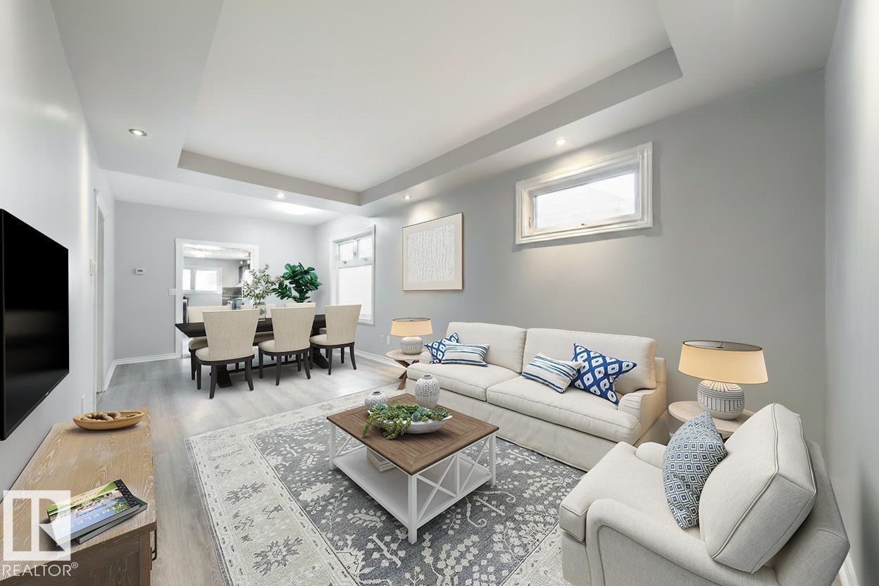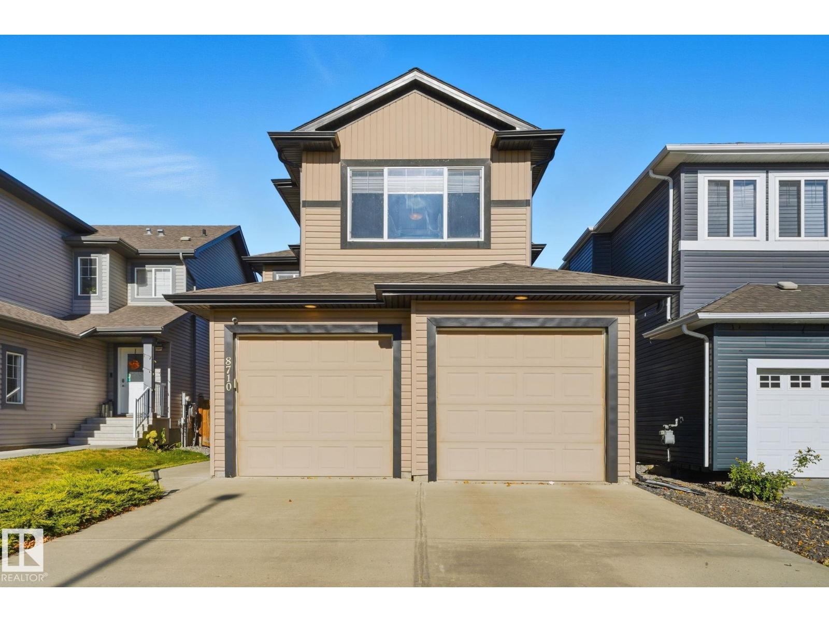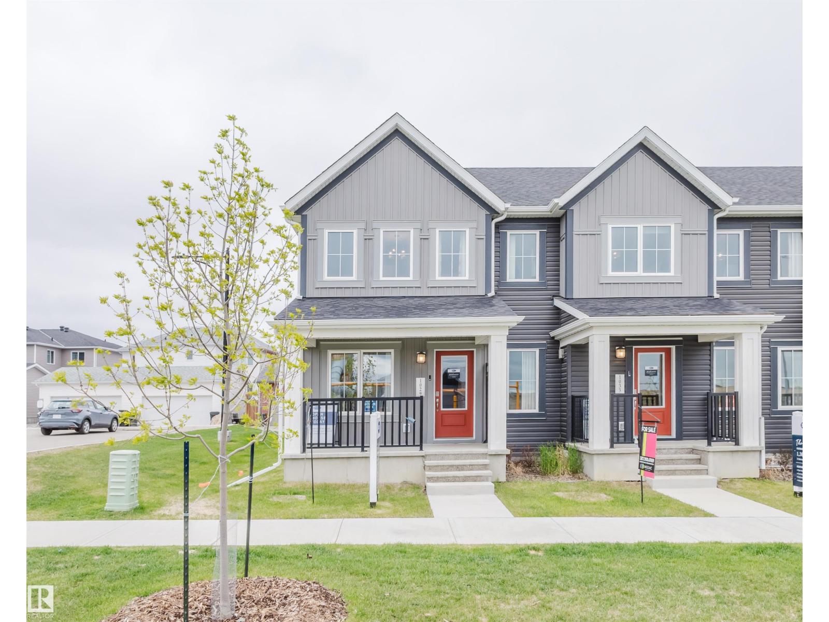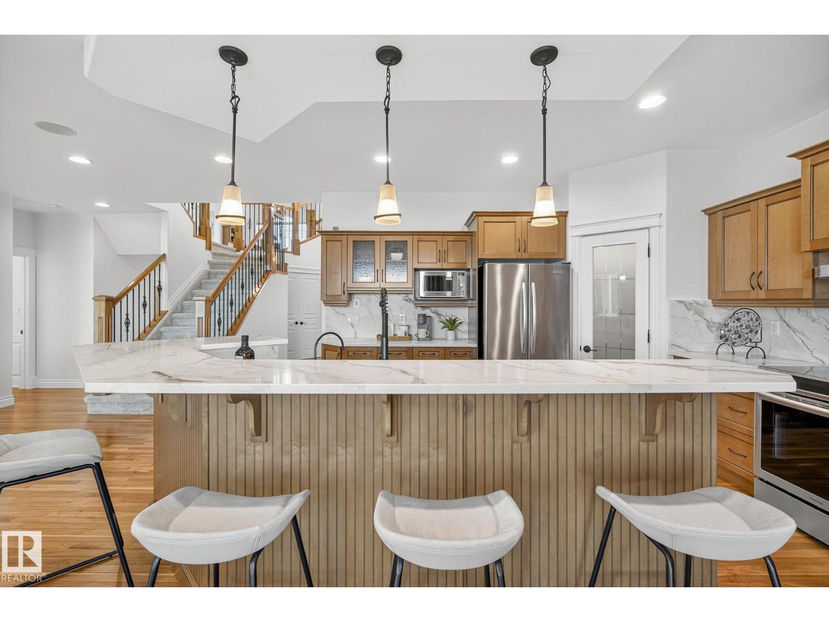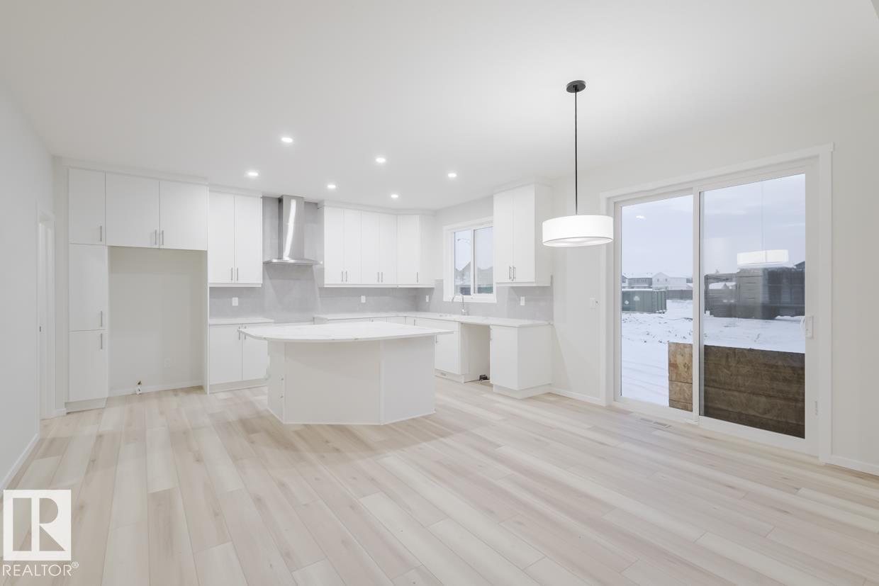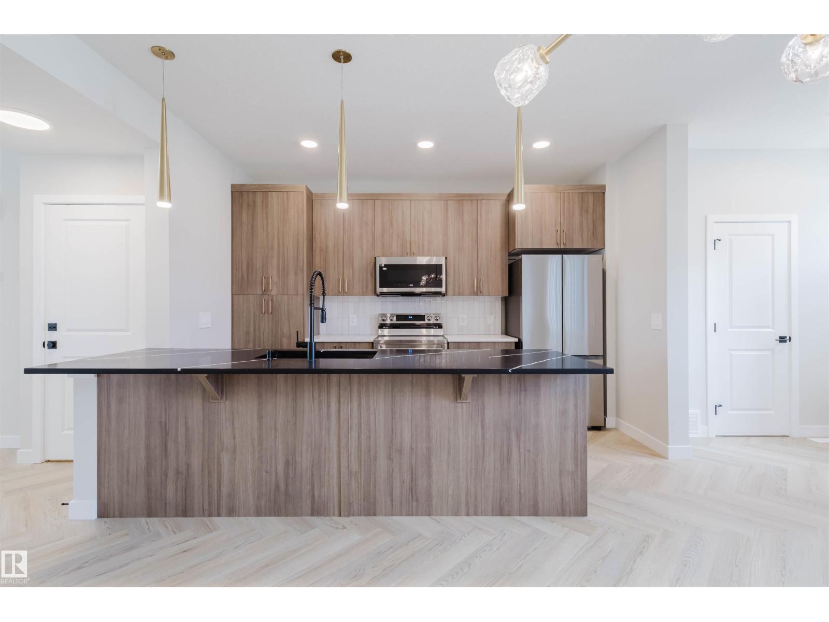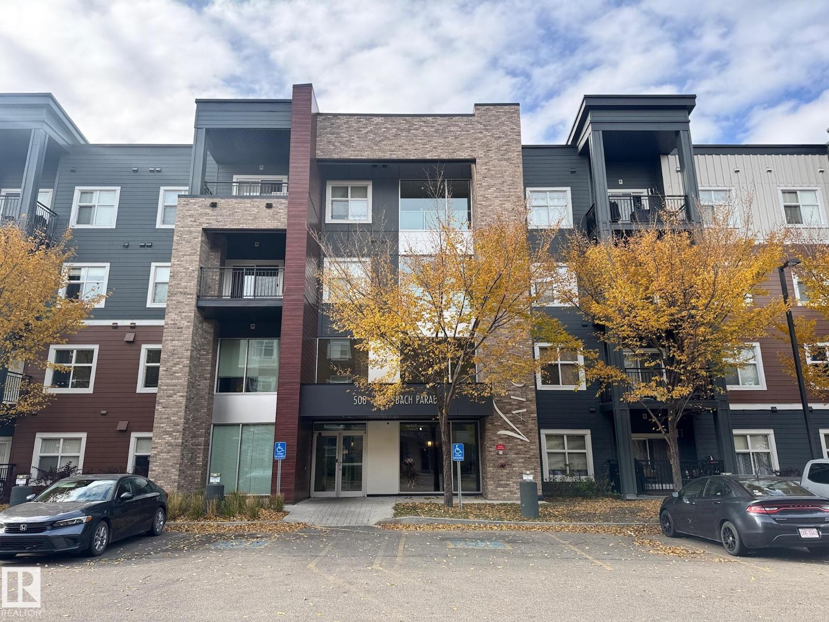- Houseful
- AB
- Fort Saskatchewan
- T8L
- 140 Westwood Ln
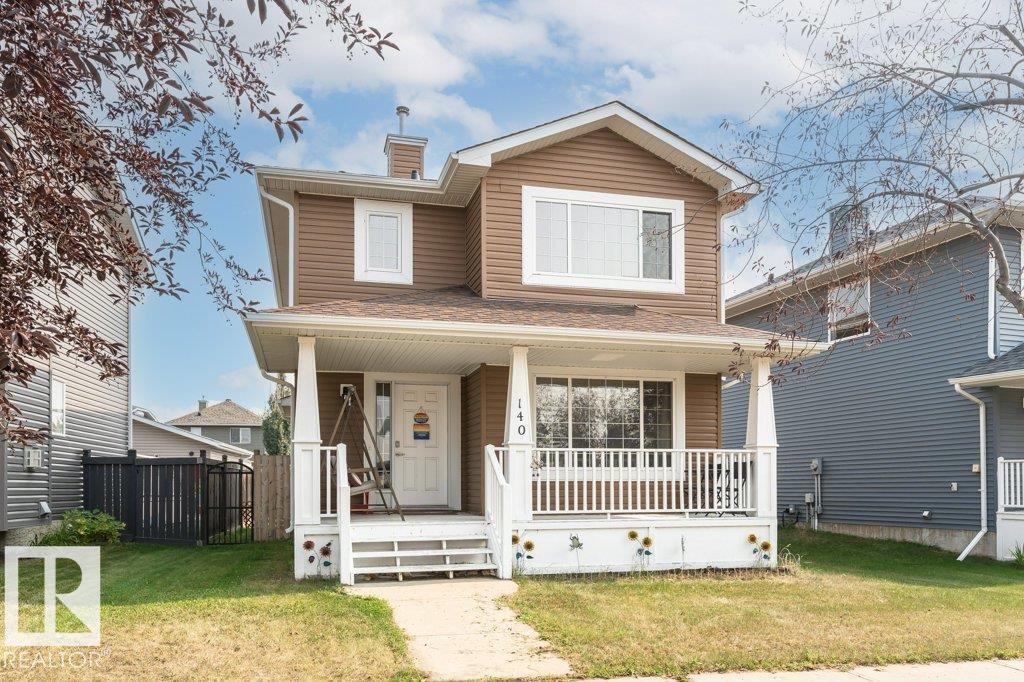
Highlights
Description
- Home value ($/Sqft)$309/Sqft
- Time on Houseful45 days
- Property typeSingle family
- Median school Score
- Lot size3,894 Sqft
- Year built2004
- Mortgage payment
This charming two-story home in Westpark offers 4 spacious bedrooms and 4 bathrooms with a partially finished basement, providing ample living space for families. Recently upgraded with new shingles and central air conditioning, you will love the feel from front porch to private back yard. The bright, sunny kitchen features a large dining area, an eat-up island bar, and a generous pantry, perfect for family gatherings. Situated on a quiet street, the home boasts excellent curb appeal with a covered front veranda and fencing along both sides. The backyard includes a concrete pad ideal for parking cars or an RV, with space to build a double garage. The basement, complete with a 3pc bathroom, is versatile for use as a 4th bedroom and or a kids’ rec space. Located near abundant shopping, restaurants, public transit, and stunning parks and pathways, this home combines comfort and convenience in a prime location. (id:63267)
Home overview
- Heat type Forced air
- # total stories 2
- # parking spaces 2
- # full baths 3
- # half baths 1
- # total bathrooms 4.0
- # of above grade bedrooms 4
- Subdivision Westpark_fsas
- Lot dimensions 361.76
- Lot size (acres) 0.089389674
- Building size 1375
- Listing # E4456377
- Property sub type Single family residence
- Status Active
- Utility 6.04m X 4.13m
Level: Basement - 4th bedroom 3.9m X 2.45m
Level: Basement - Family room 6.04m X 3.22m
Level: Basement - Living room 3.64m X 4.26m
Level: Main - Kitchen 4.32m X 4.22m
Level: Main - Dining room 4.24m X 1.6m
Level: Main - Primary bedroom 4.79m X 3.55m
Level: Upper - 3rd bedroom 2.81m X 3.07m
Level: Upper - 2nd bedroom 2.73m X 3.42m
Level: Upper
- Listing source url Https://www.realtor.ca/real-estate/28821871/140-westwood-ln-fort-saskatchewan-westparkfsas
- Listing type identifier Idx

$-1,133
/ Month




