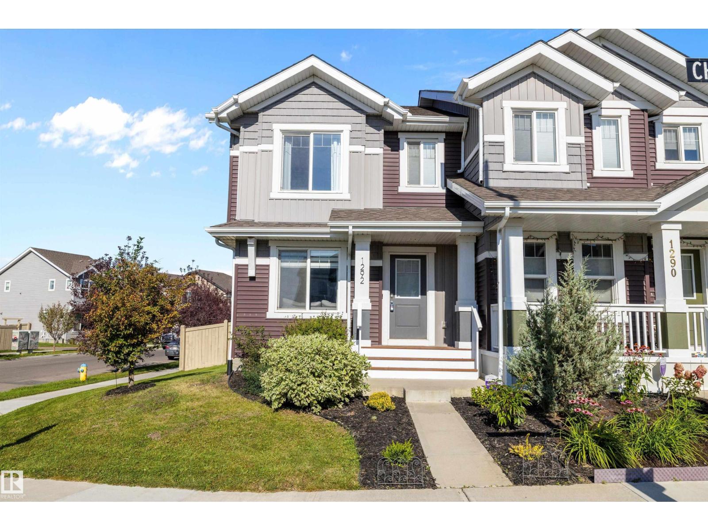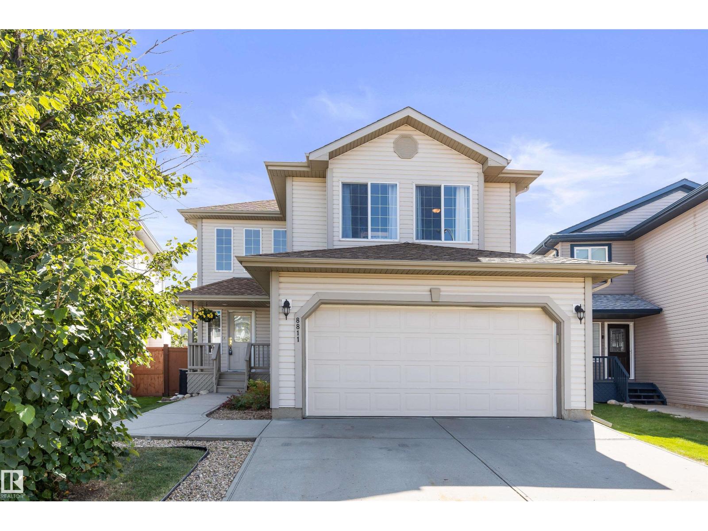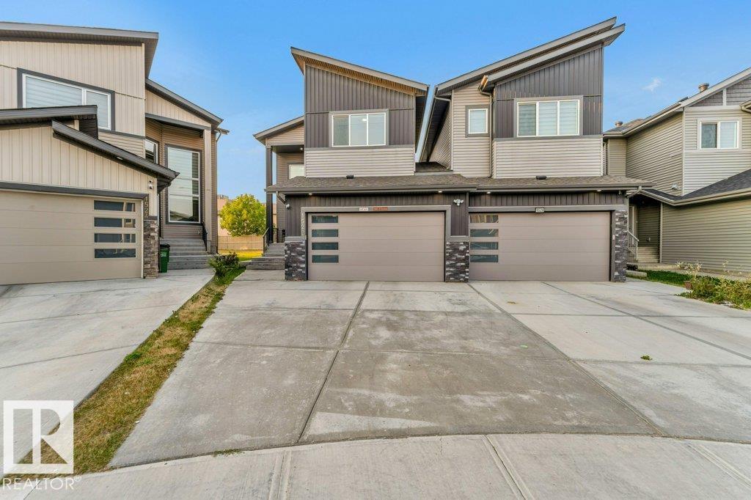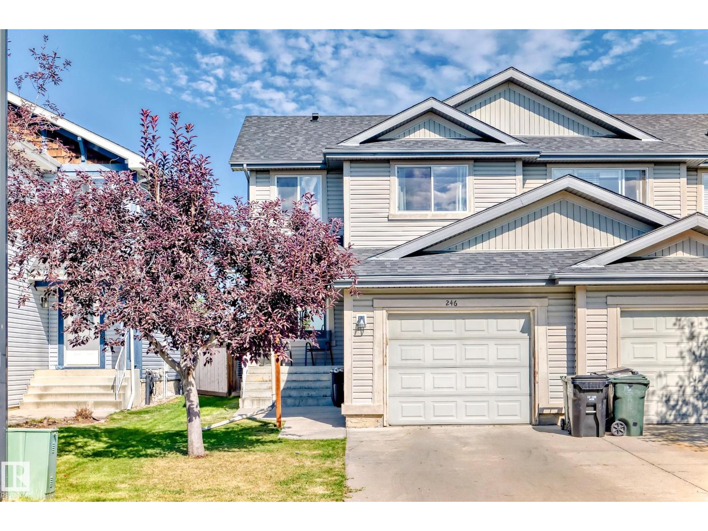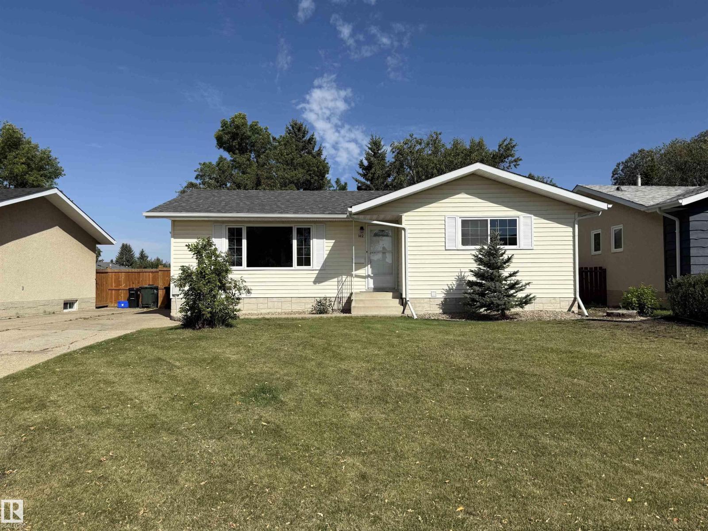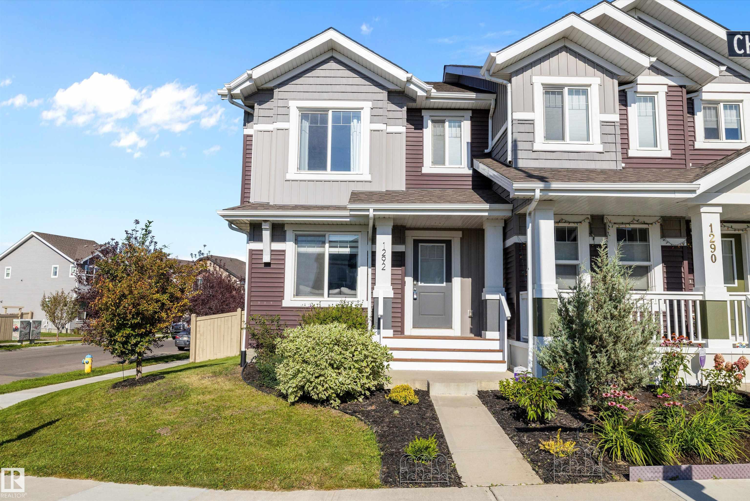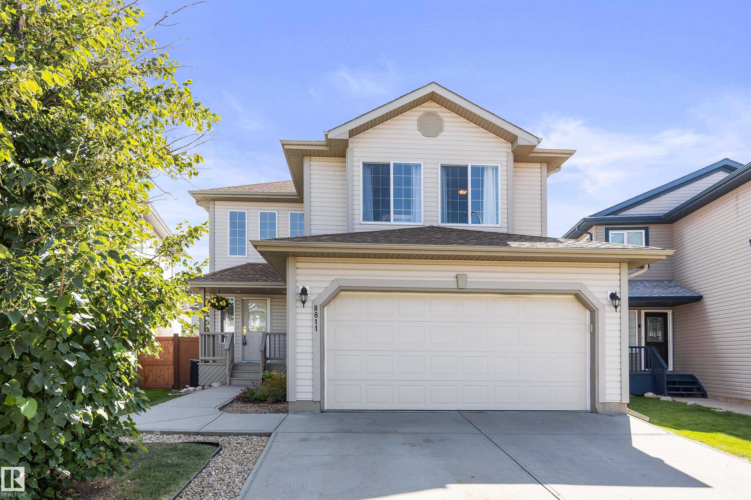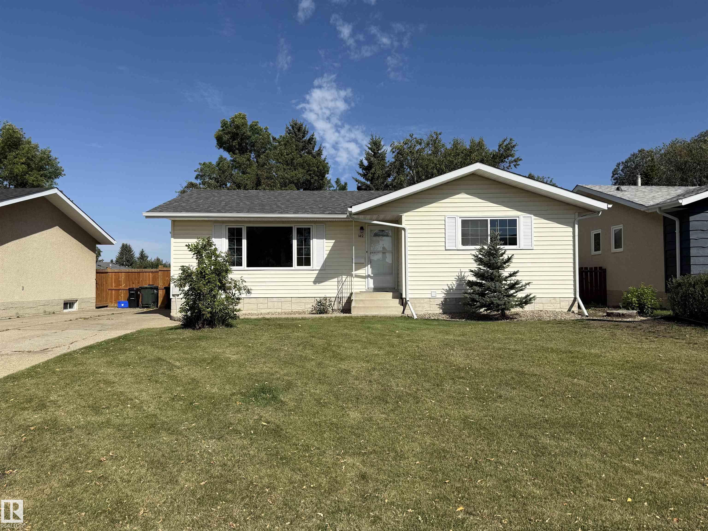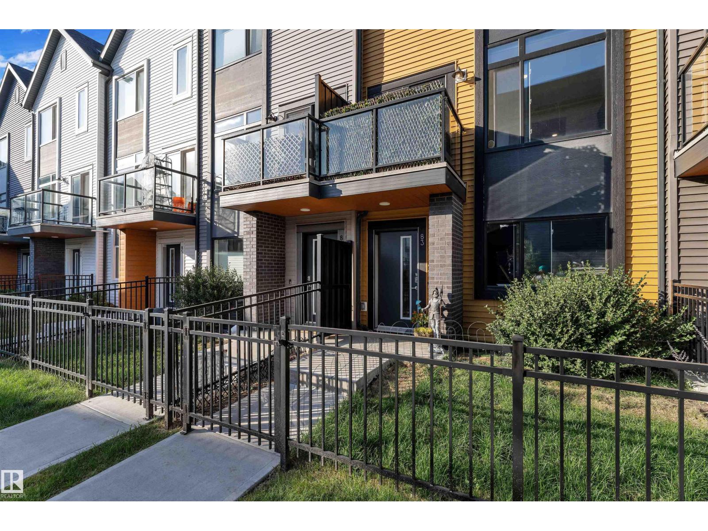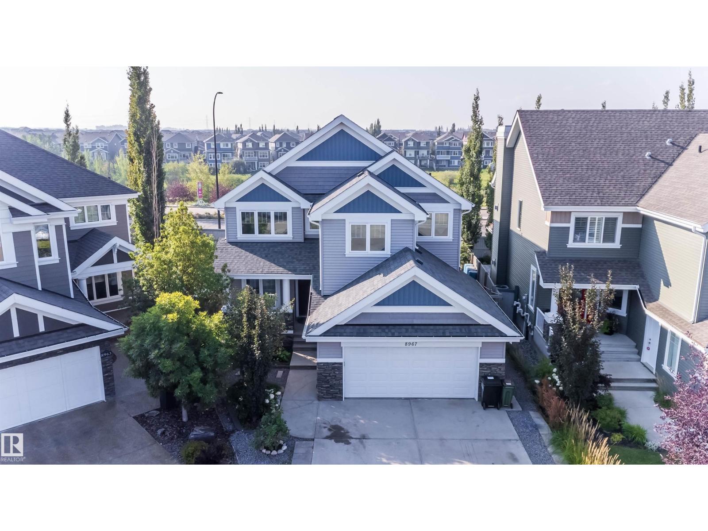- Houseful
- AB
- Fort Saskatchewan
- T8L
- 145 Elm St
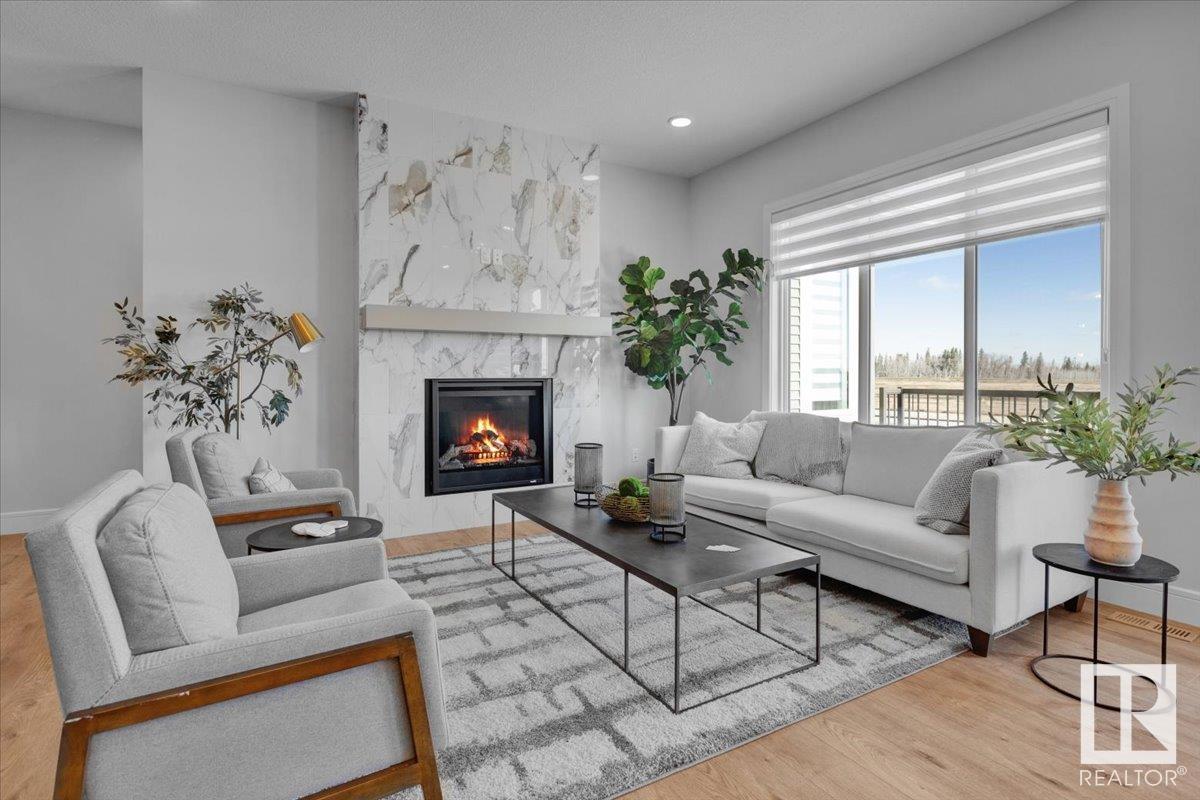
Highlights
Description
- Home value ($/Sqft)$557/Sqft
- Time on Houseful37 days
- Property typeSingle family
- StyleBungalow
- Median school Score
- Year built2025
- Mortgage payment
5 Things to Love About This Home: 1) Triple Garage Dream – Spacious triple attached garage with floor drains, perfect for Alberta winters and hobbyists alike. 2) Chef-Inspired Kitchen – Cook and entertain with ease in the open-concept kitchen featuring SS appliances, a large island with breakfast bar, and a butler pantry. 3) Main Floor Retreat – Enjoy the luxurious primary suite with a 5pc spa-like ensuite (soaker tub, dual sinks, stand shower) and walk-in closet. 4) Finished Basement Excellence – Third and fourth bedrooms both with WICs and shared ensuite, a large family room with wet bar, plus bonus storage. 5) Ideal Location – Set in a welcoming neighbourhood near parks, schools, and all amenities. The backyard offers a sunny back deck to relax and unwind as well as access to the walking path/green space. *Photos are representative* (id:55581)
Home overview
- Heat type Forced air
- # total stories 1
- Has garage (y/n) Yes
- # full baths 3
- # total bathrooms 3.0
- # of above grade bedrooms 4
- Subdivision Westpark_fsas
- Lot size (acres) 0.0
- Building size 1517
- Listing # E4450392
- Property sub type Single family residence
- Status Active
- Storage Measurements not available
Level: Basement - Family room Measurements not available
Level: Basement - 3rd bedroom Measurements not available
Level: Basement - 4th bedroom Measurements not available
Level: Basement - 2nd bedroom 2.71m X 3.02m
Level: Main - Living room 3.49m X 4.32m
Level: Main - Primary bedroom 3.73m X 4.08m
Level: Main - Kitchen 3m X 4.82m
Level: Main - Laundry 2.02m X 2.55m
Level: Main - Dining room 3.3m X 4.25m
Level: Main
- Listing source url Https://www.realtor.ca/real-estate/28672327/145-elm-st-fort-saskatchewan-westparkfsas
- Listing type identifier Idx

$-2,253
/ Month

