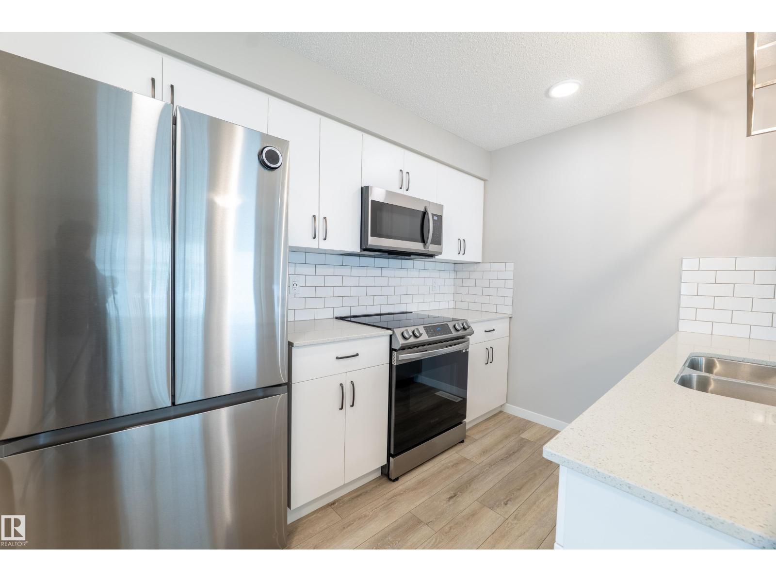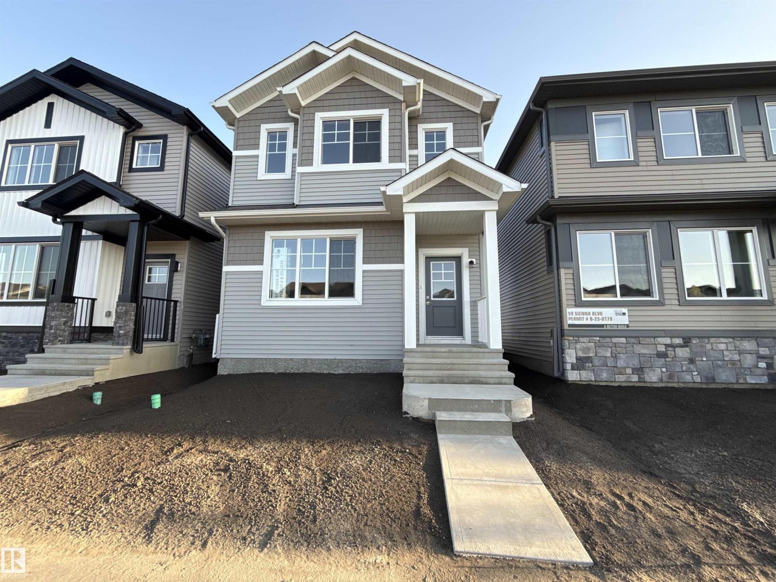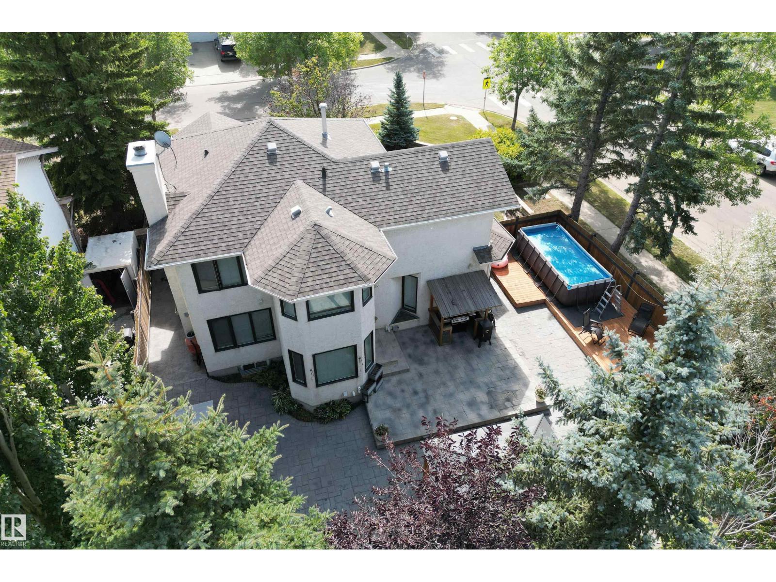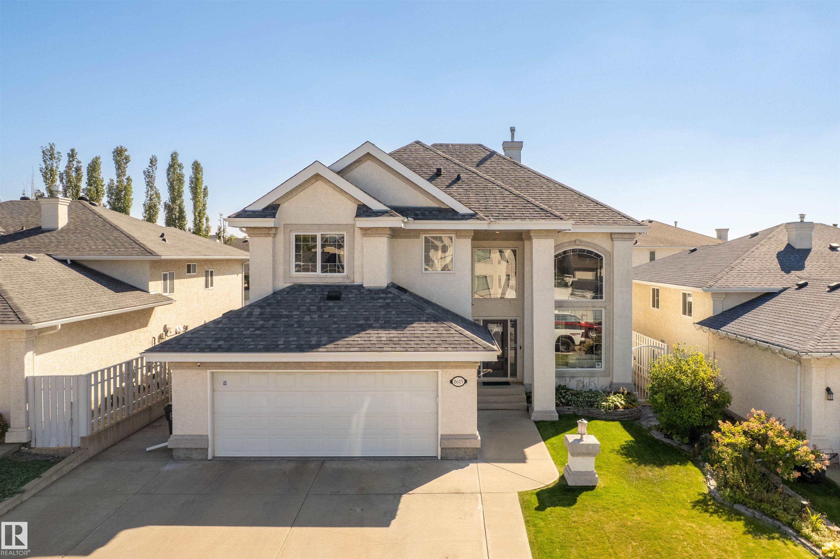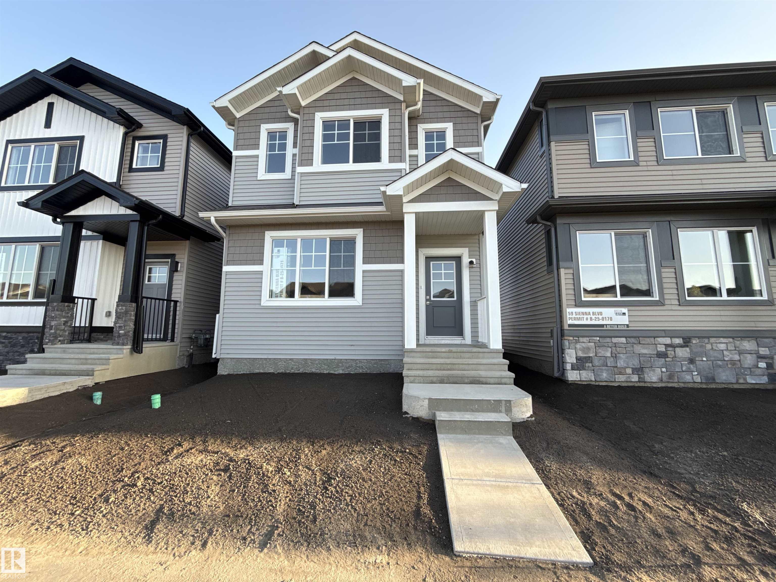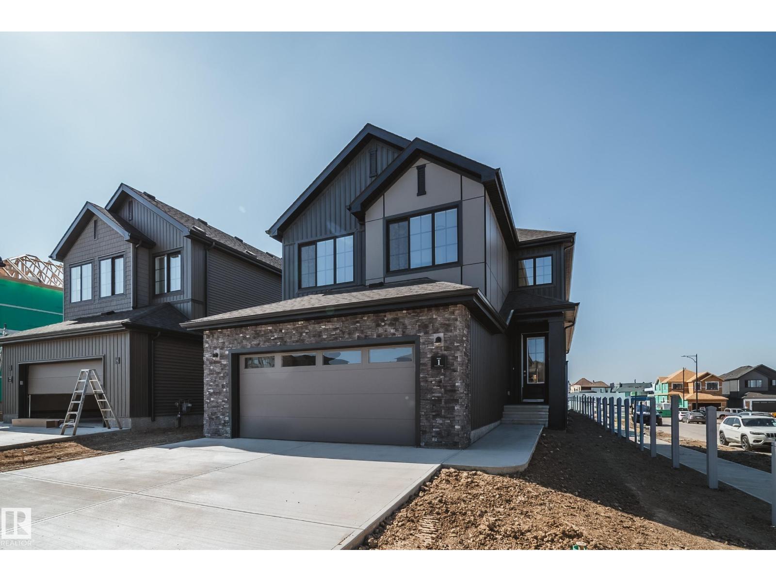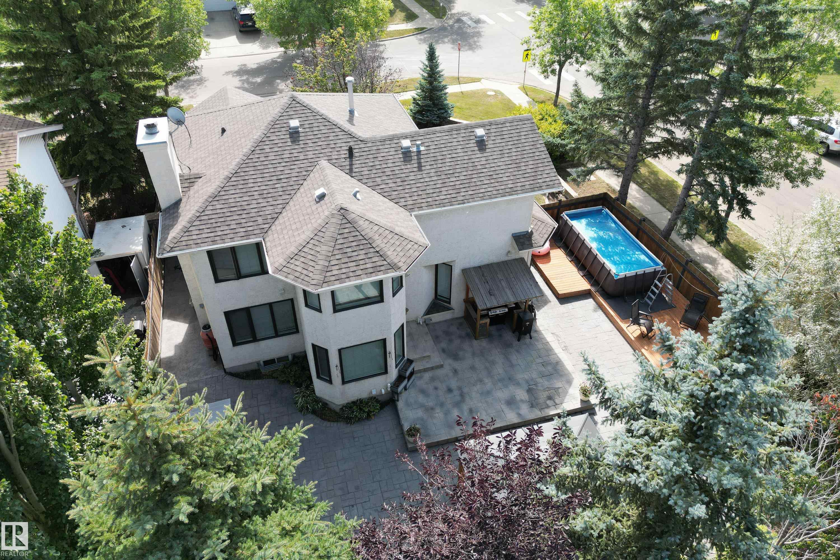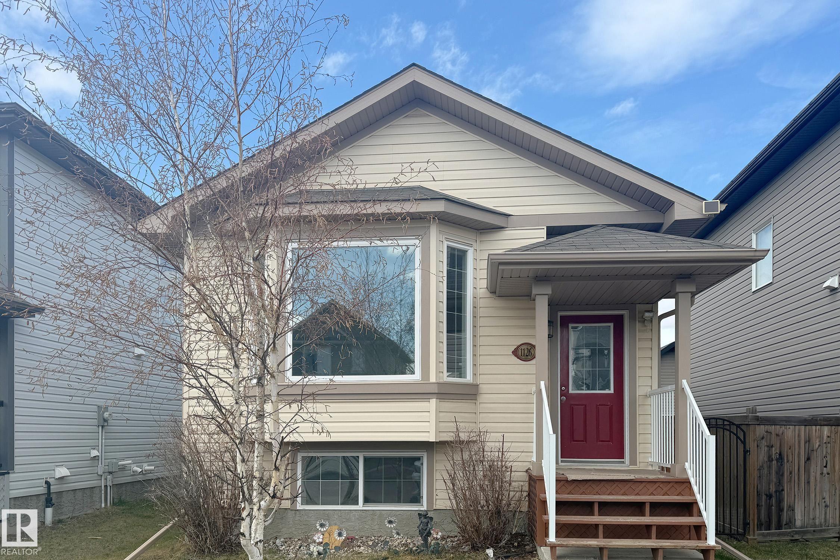- Houseful
- AB
- Fort Saskatchewan
- T8L
- 15 Woodsmere Close #unit 87
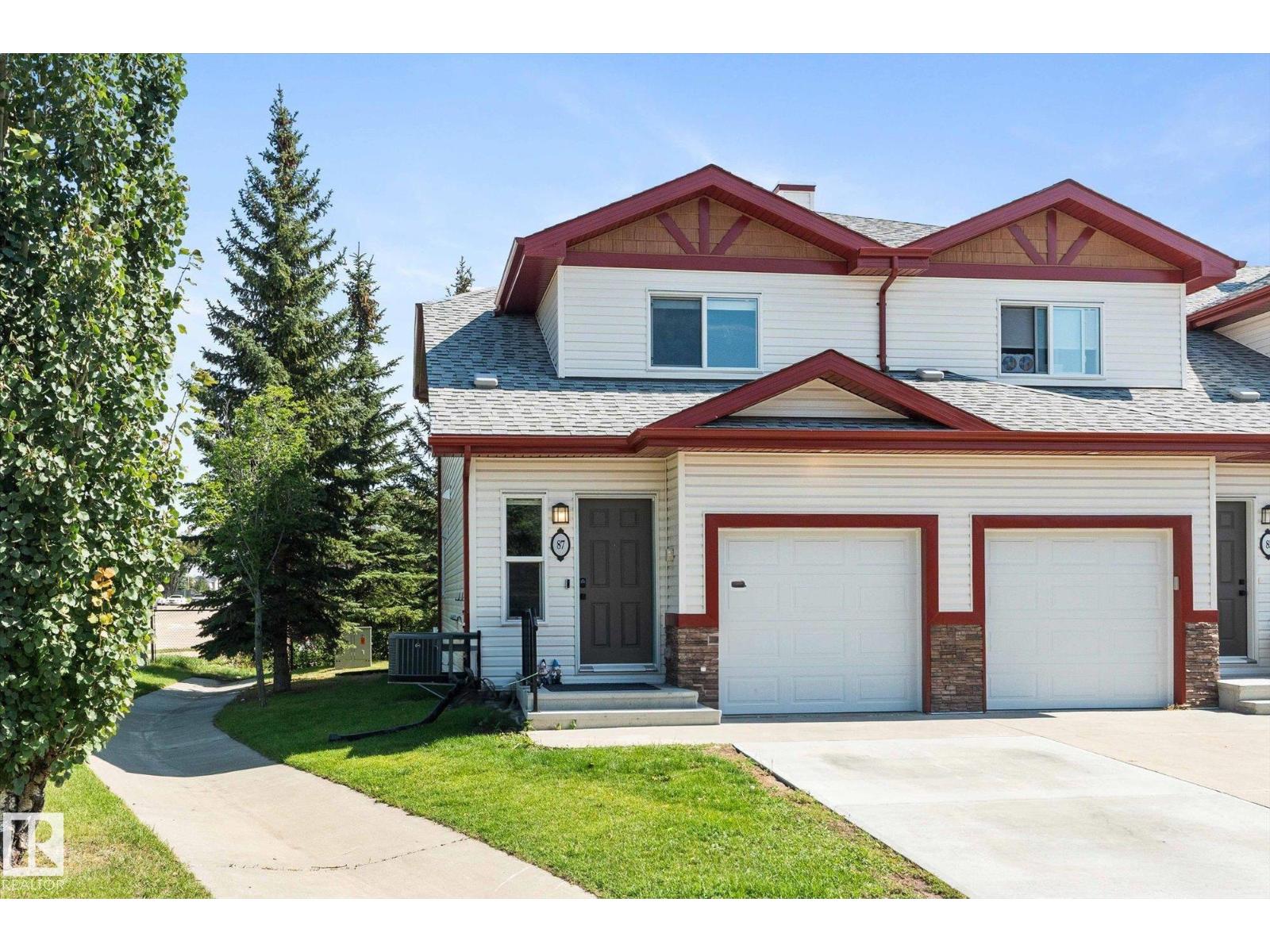
15 Woodsmere Close #unit 87
15 Woodsmere Close #unit 87
Highlights
Description
- Home value ($/Sqft)$307/Sqft
- Time on Houseful15 days
- Property typeSingle family
- Median school Score
- Lot size1,820 Sqft
- Year built2023
- Mortgage payment
Almost BRAND NEW, this END UNIT townhouse in Waterford Court blends modern style with thoughtful upgrades. The bright main floor offers a contemporary kitchen with quartz counters, eating bar, sleek cabinetry, stainless steel appliances, and a spacious dining area. The open living room features custom built-ins—including a display cabinet and dog crate—along with a convenient 2-pc bath. Upstairs are 3 generous bedrooms and a 4-pc bath. The finished basement adds a family room, a large bedroom with its own 5-pc ensuite, and clever under-stair storage. Comfort upgrades include central A/C, hot water on demand, water softener and in-line filter, reverse osmosis system, and added insulation between flooring/walls. The heated, fully finished garage is currently a teen hangout with extra plugs and carpet, but can easily be converted back to parking. Backing onto greenspace, the deck is an oasis! Professionally managed, with landscaping and snow removal included in the condo fees. A rare opportunity! (id:63267)
Home overview
- Cooling Central air conditioning
- Heat type Forced air
- # total stories 2
- Has garage (y/n) Yes
- # full baths 2
- # half baths 1
- # total bathrooms 3.0
- # of above grade bedrooms 4
- Subdivision Westpark_fsas
- Lot dimensions 169.08
- Lot size (acres) 0.041779097
- Building size 1141
- Listing # E4453969
- Property sub type Single family residence
- Status Active
- 4th bedroom 3.43m X 3.17m
Level: Basement - Family room 3.57m X 3.16m
Level: Basement - Dining room 2.33m X 2.1m
Level: Main - Kitchen 2.77m X 2.45m
Level: Main - Living room 3.01m X 5.28m
Level: Main - 2nd bedroom 4.11m X 2.52m
Level: Upper - Primary bedroom 4.68m X 3.99m
Level: Upper - 3rd bedroom 4.11m X 2.56m
Level: Upper
- Listing source url Https://www.realtor.ca/real-estate/28759558/87-15-woodsmere-cl-fort-saskatchewan-westparkfsas
- Listing type identifier Idx

$-576
/ Month

