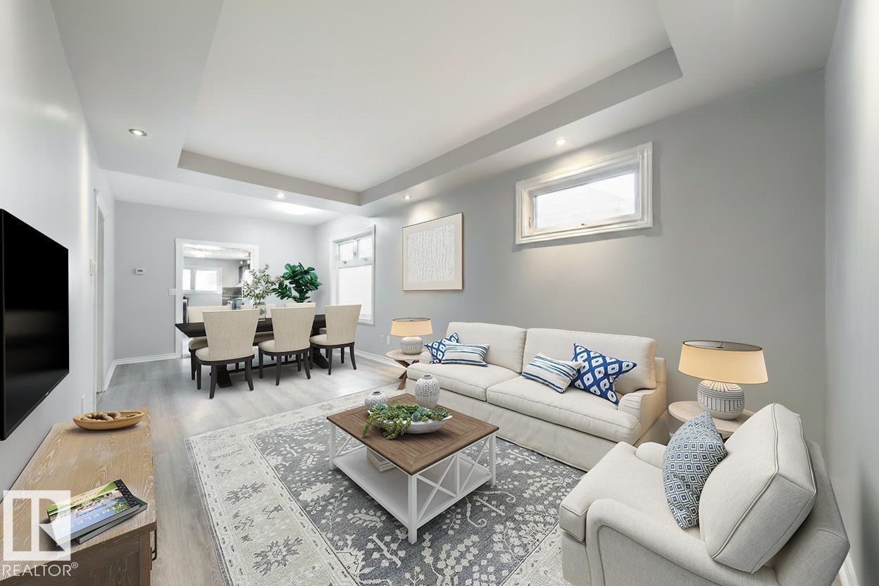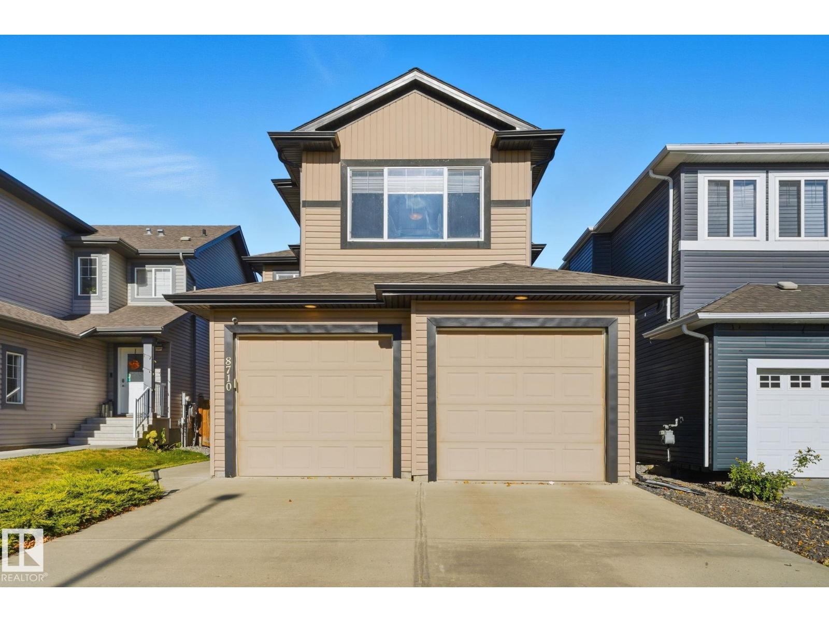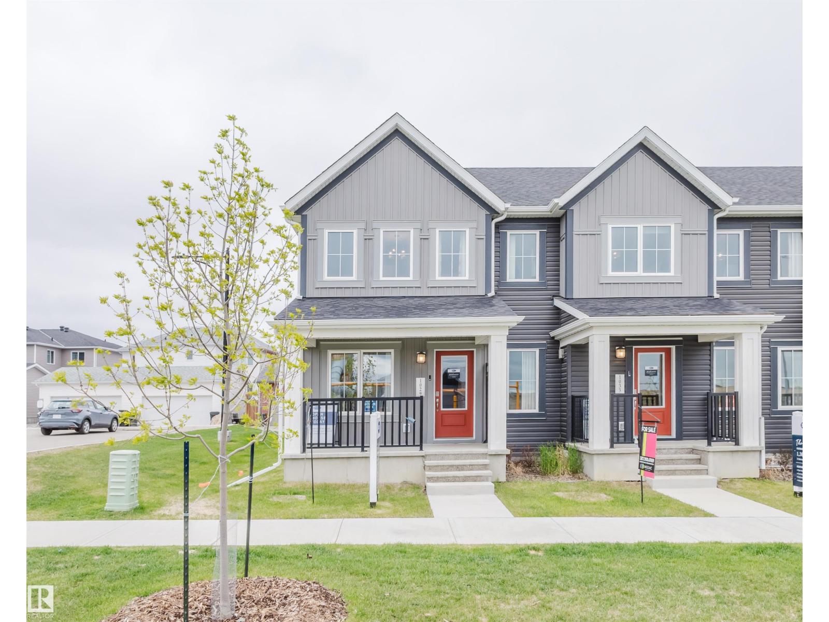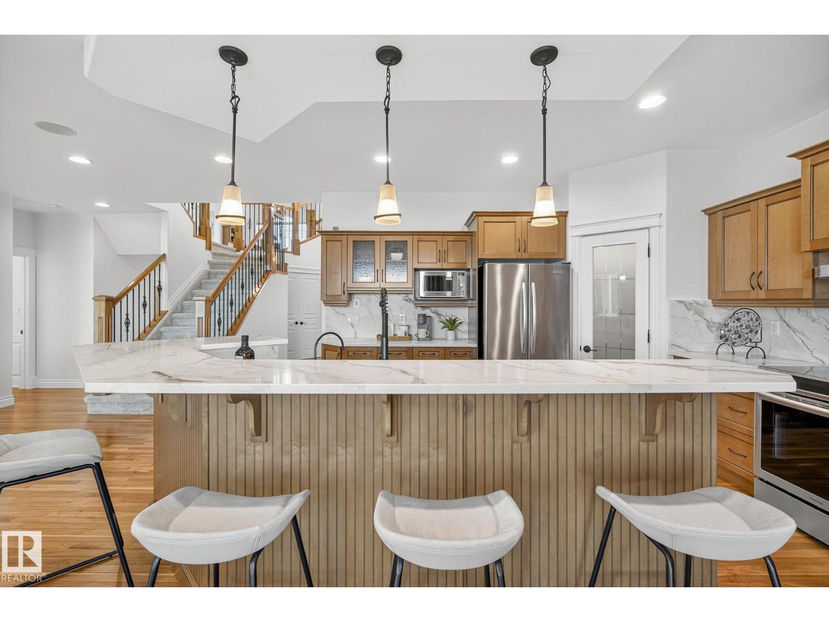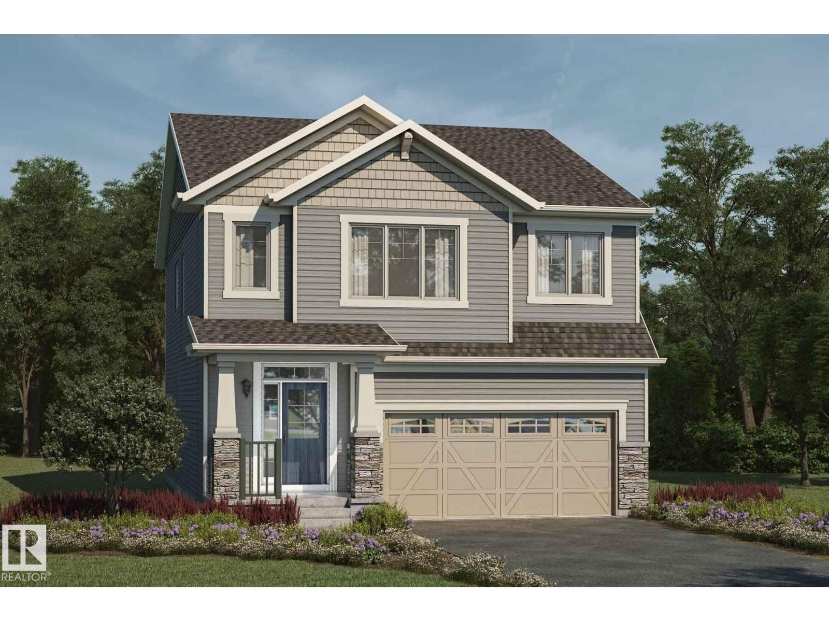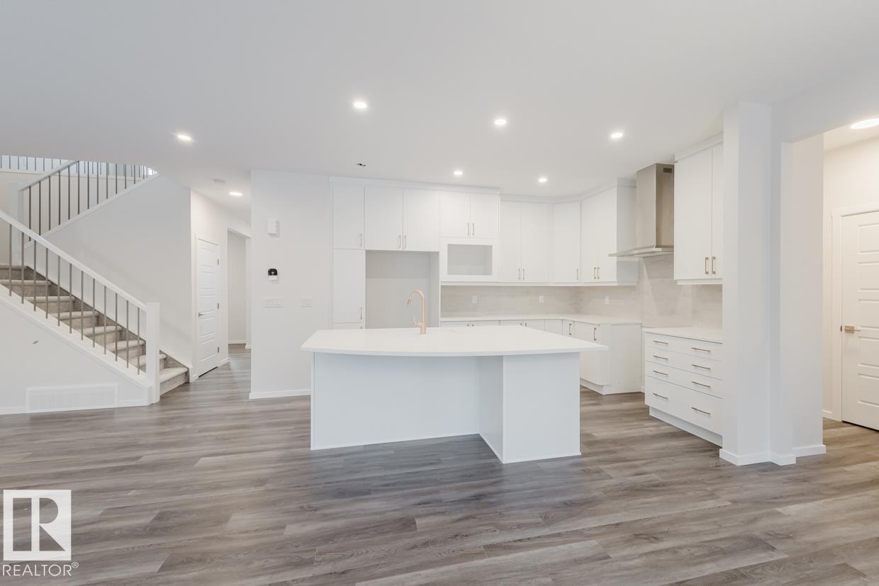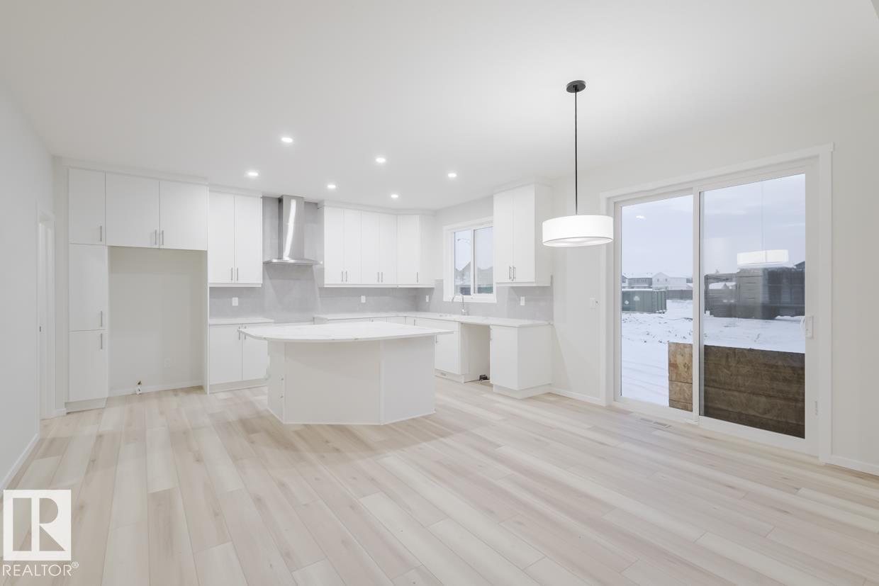- Houseful
- AB
- Fort Saskatchewan
- T8L
- 162 Woodbridge Li Link
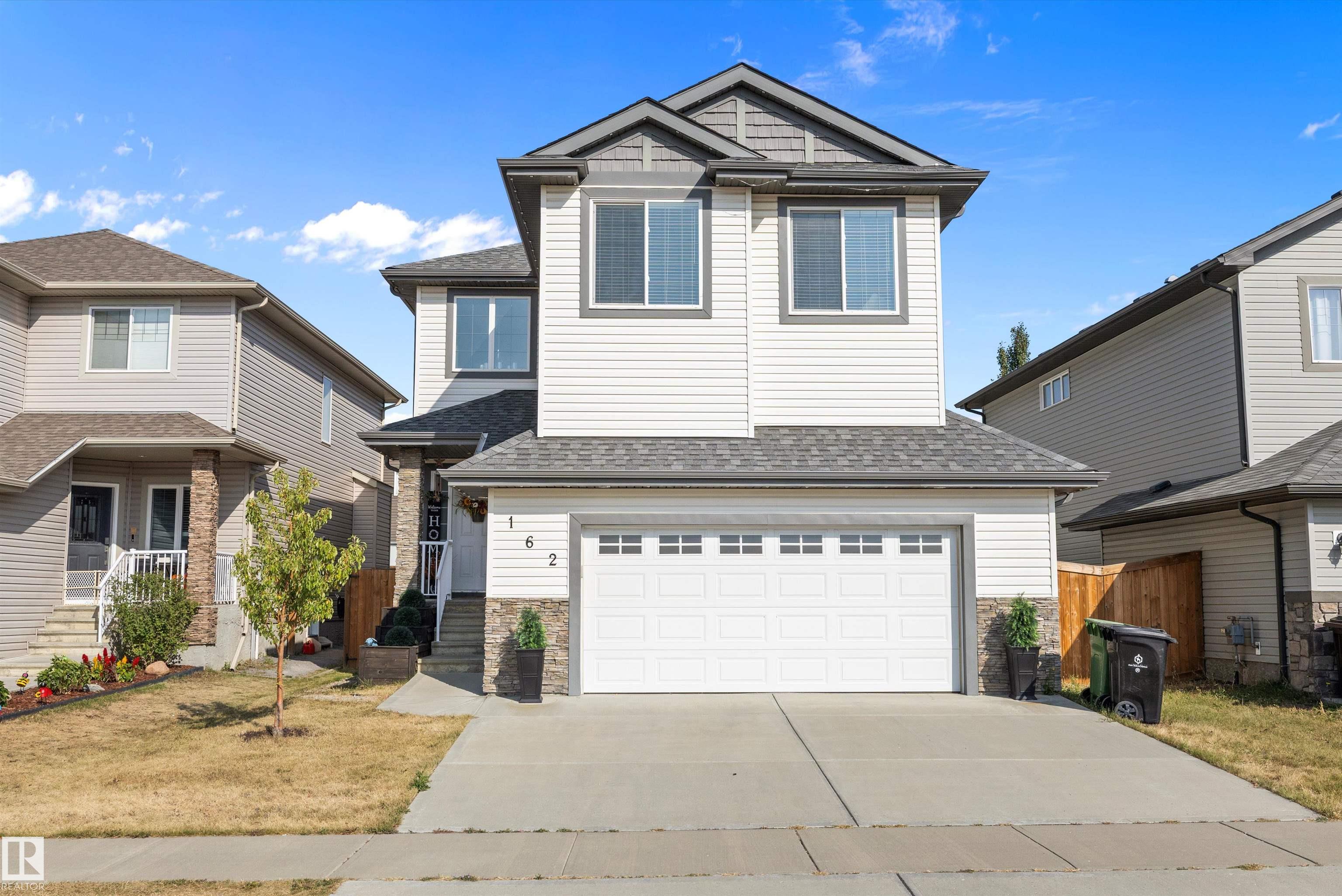
162 Woodbridge Li Link
162 Woodbridge Li Link
Highlights
Description
- Home value ($/Sqft)$261/Sqft
- Time on Houseful31 days
- Property typeResidential
- Style2 storey
- Median school Score
- Lot size4,420 Sqft
- Year built2017
- Mortgage payment
SHOWS LIKE NEW AND FACES GREEN SPACE AND PLAYGROUND! Welcome home to 162 Woodbridge Link, which is PERFECT FOR FAMILILES. Amazing layout featuring 4 bedrooms upstairs plus bonus room (overlooking park), main floor office/flex room, and open concept design with stunning chef's kitchen! Main floor features hardwood and tile flooring, 9 foot ceilings, large mudroom and walk thru pantry, granite counters and s/s appliances in white kitchen. Large living room with fireplace for winters, and has A/C for the hot summers. This house looks barely lived in! Upstairs boasts large primary suite with w/in closet and spa-like ensuite with jacuzzi tub. 3 more bedrooms upstairs, plus gorgeous 4 piece bath are all a great size and the bonus room is ideal for kids. SEPARATE ENTRANCE to basement which has 3 large windows and 9 foot ceilings, making it easy to put in basement suite. Large insulated double garage. Fenced yard with deck w/ gas line. Perfectly located only blocks to the river valley this home is a must see!
Home overview
- Heat type Forced air-1, natural gas
- Foundation Concrete perimeter
- Roof Asphalt shingles
- Exterior features Fenced, flat site, golf nearby, landscaped, no back lane, playground nearby, private setting, public transportation, schools, shopping nearby
- Has garage (y/n) Yes
- Parking desc Double garage attached
- # full baths 2
- # half baths 1
- # total bathrooms 3.0
- # of above grade bedrooms 4
- Flooring Carpet, ceramic tile, engineered wood
- Appliances Air conditioning-central, dishwasher-built-in, dryer, fan-ceiling, garage control, garage opener, hood fan, refrigerator, storage shed, stove-electric, washer, window coverings
- Has fireplace (y/n) Yes
- Interior features Ensuite bathroom
- Community features Air conditioner, ceiling 9 ft., deck, no animal home, no smoking home, storage-in-suite, vinyl windows, hrv system
- Area Fort saskatchewan
- Zoning description Zone 62
- Lot desc Rectangular
- Lot size (acres) 410.63
- Basement information Full, unfinished
- Building size 2360
- Mls® # E4458605
- Property sub type Single family residence
- Status Active
- Living room Level: Main
- Dining room Level: Main
- Listing type identifier Idx

$-1,640
/ Month



