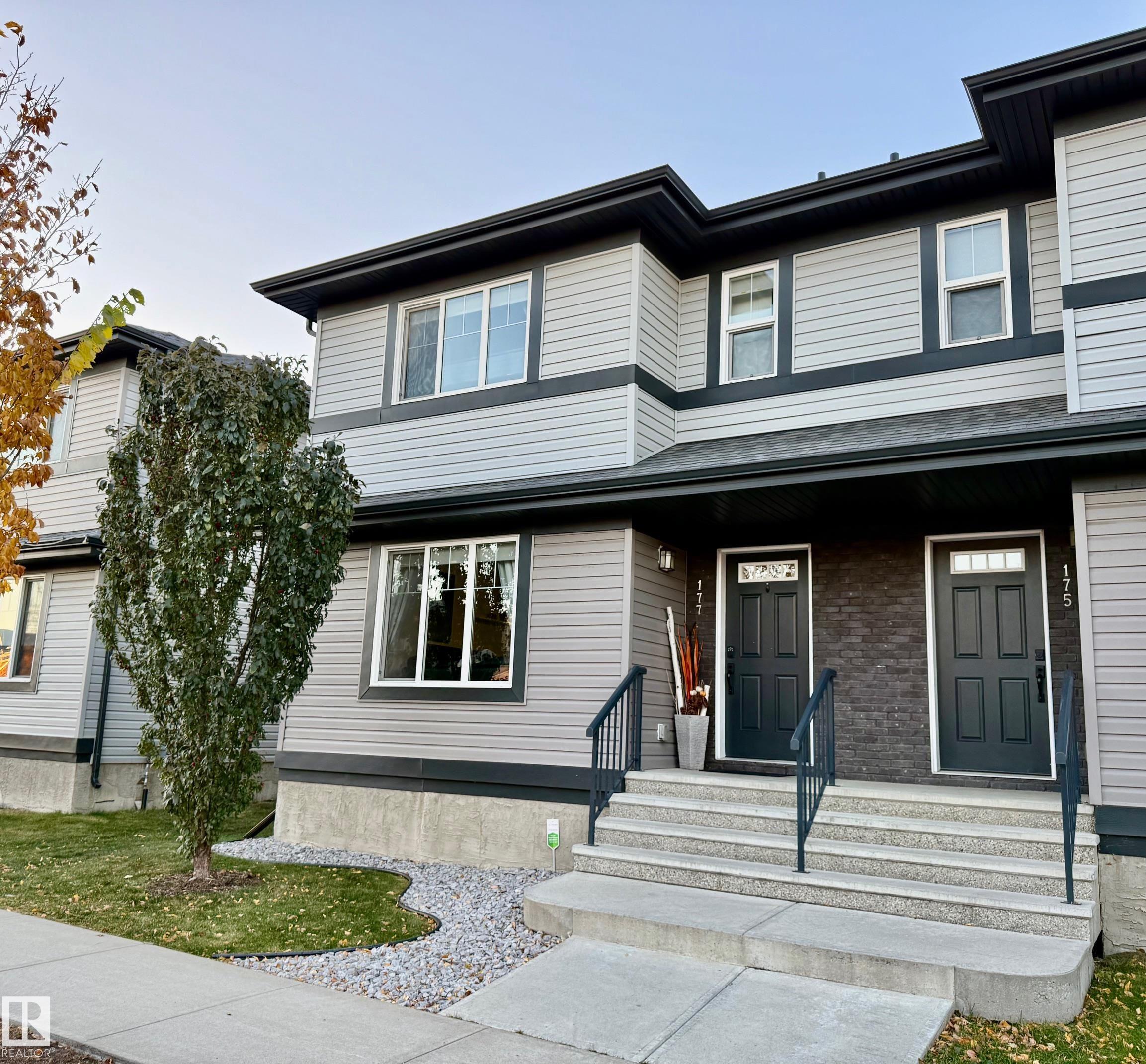This home is hot now!
There is over a 85% likelihood this home will go under contract in 15 days.

Welcome to this modern spacious home located in a desirable neighbourhood, with quick access to all amenities. Whether you’re a first-time buyer, growing family, or investor, this property checks all the boxes. Step inside & enjoy a bright open-concept layout with large windows & a cozy two-sided fireplace connecting the living & dining spaces. The modern kitchen features stainless steel appliances, ample cabinet & counter space, a raised eating bar & pantry providing a seamless flow throw-out the main floor. The back entry boasts a built-in bench & storage space and a coat closet. A convenient 2-piece bath completes this level. Upstairs, you’ll find 3 generous bedrooms, a full laundry room with built in cabinets and counter space, & a 4-piece main bath. The primary suite boasts its own 4-piece ensuite & a spacious walk-in closet. The partially finished basement adds even more versatility with a large bedroom, half bath & a bright open family room. Fully Fenced backyard with a double detached garage.

