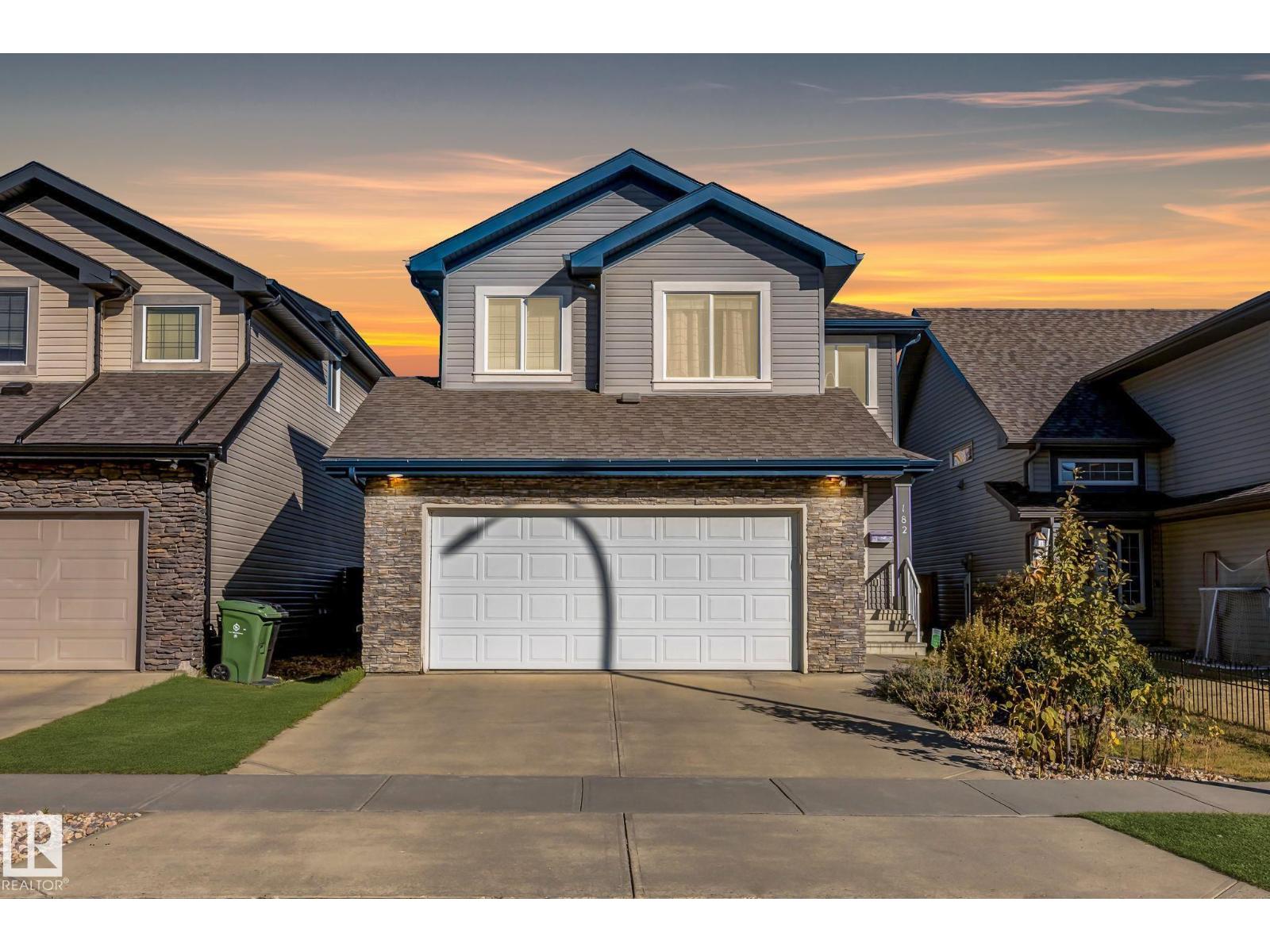This home is hot now!
There is over a 85% likelihood this home will go under contract in 15 days.

Stylish and spacious Landmark-built home in West Park offering 1694 sq ft of comfort and functionality. The open-concept main floor features a gourmet kitchen with granite countertops, rich cabinetry, and stainless steel appliances—perfect for entertaining. Enjoy the warmth of hardwood floors, a cozy living room, and convenient main-floor laundry. Upstairs you'll find 3 bedrooms plus a generous bonus room ideal for movie nights or a home office. The primary suite includes a walk-in closet and ensuite bath. Triple-glazed windows, ceramic tile, and a high-efficiency furnace add comfort and value. Outside, relax in the landscaped backyard in your hot tub or on your raised deck in the private, fenced yard. The finished basement offers a rec room, workspace, and guest area. Double garage, modern finishes, and thoughtful design throughout—this home is move-in ready. (id:63267)

