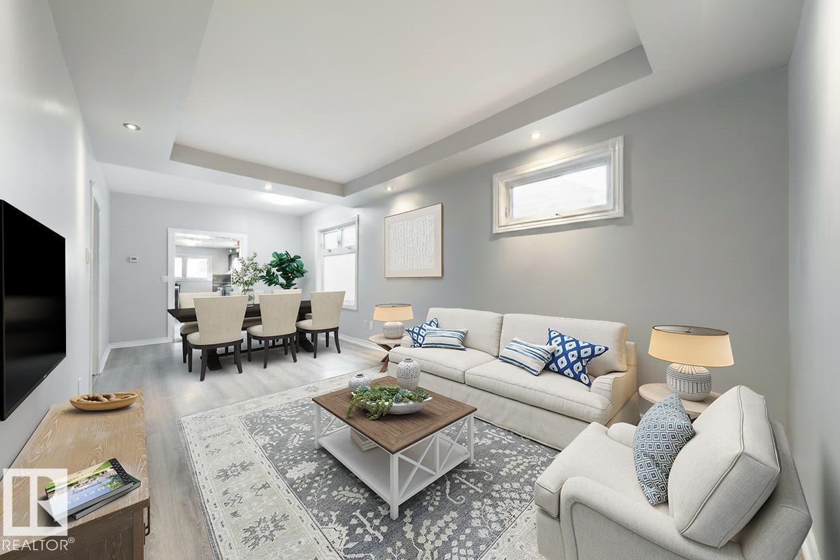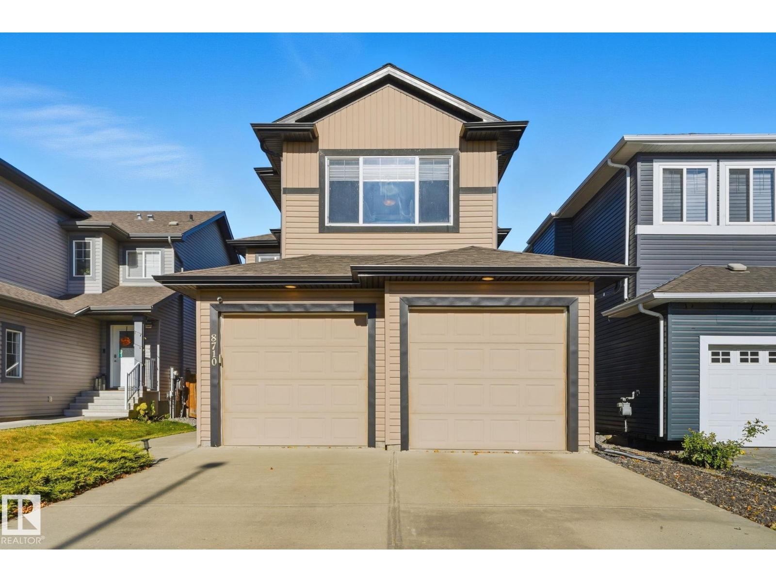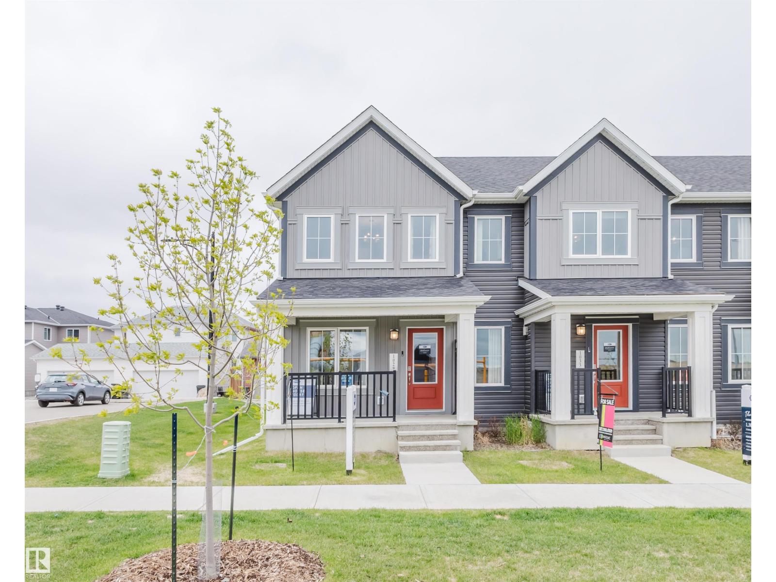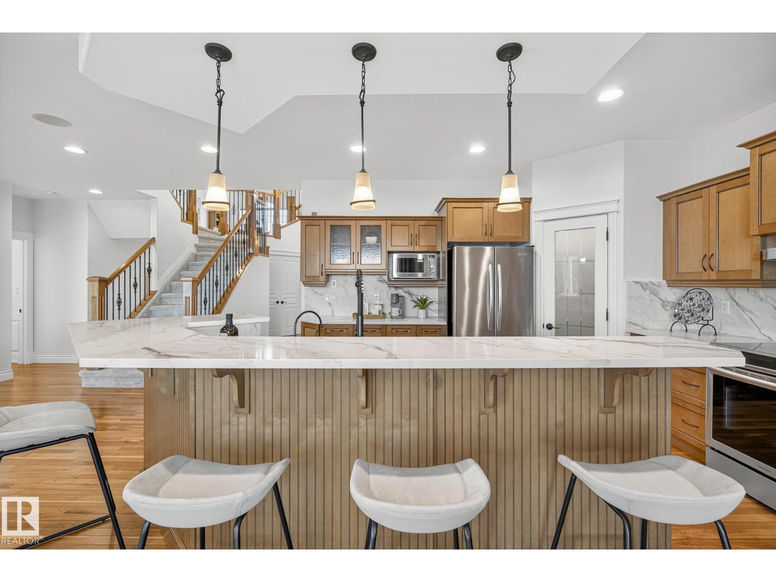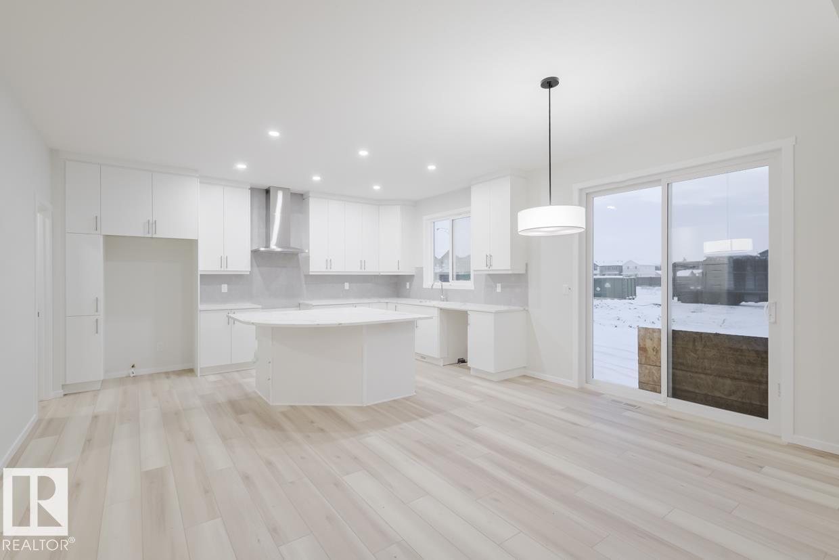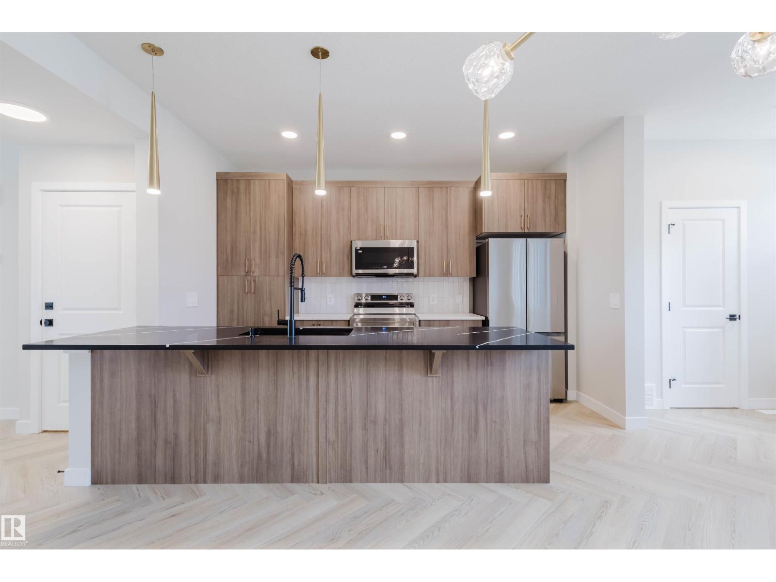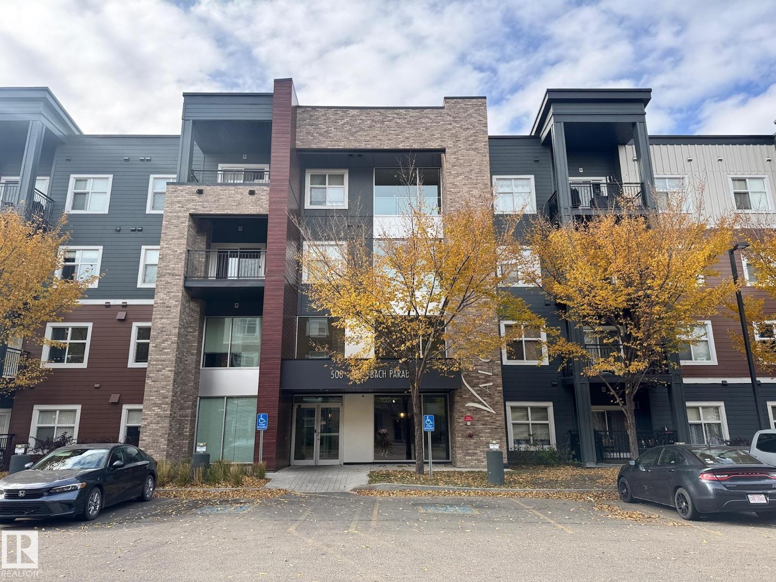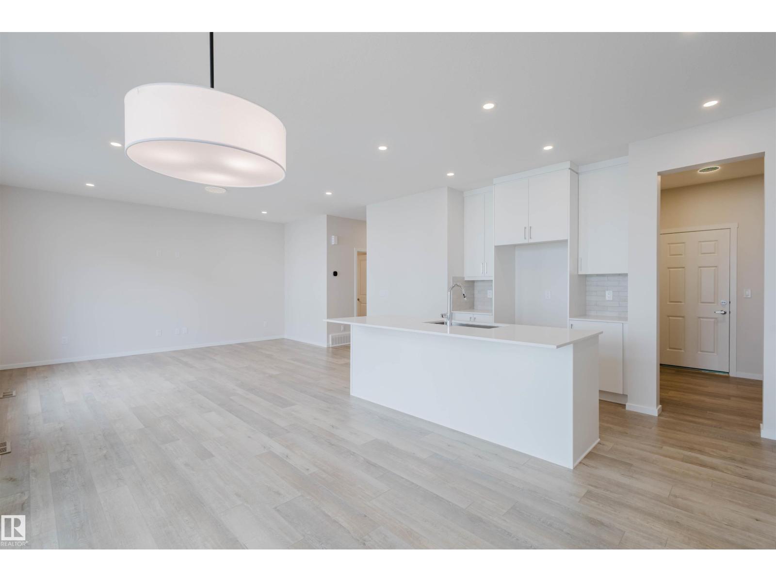- Houseful
- AB
- Fort Saskatchewan
- T8L
- 19 Westwood Grn
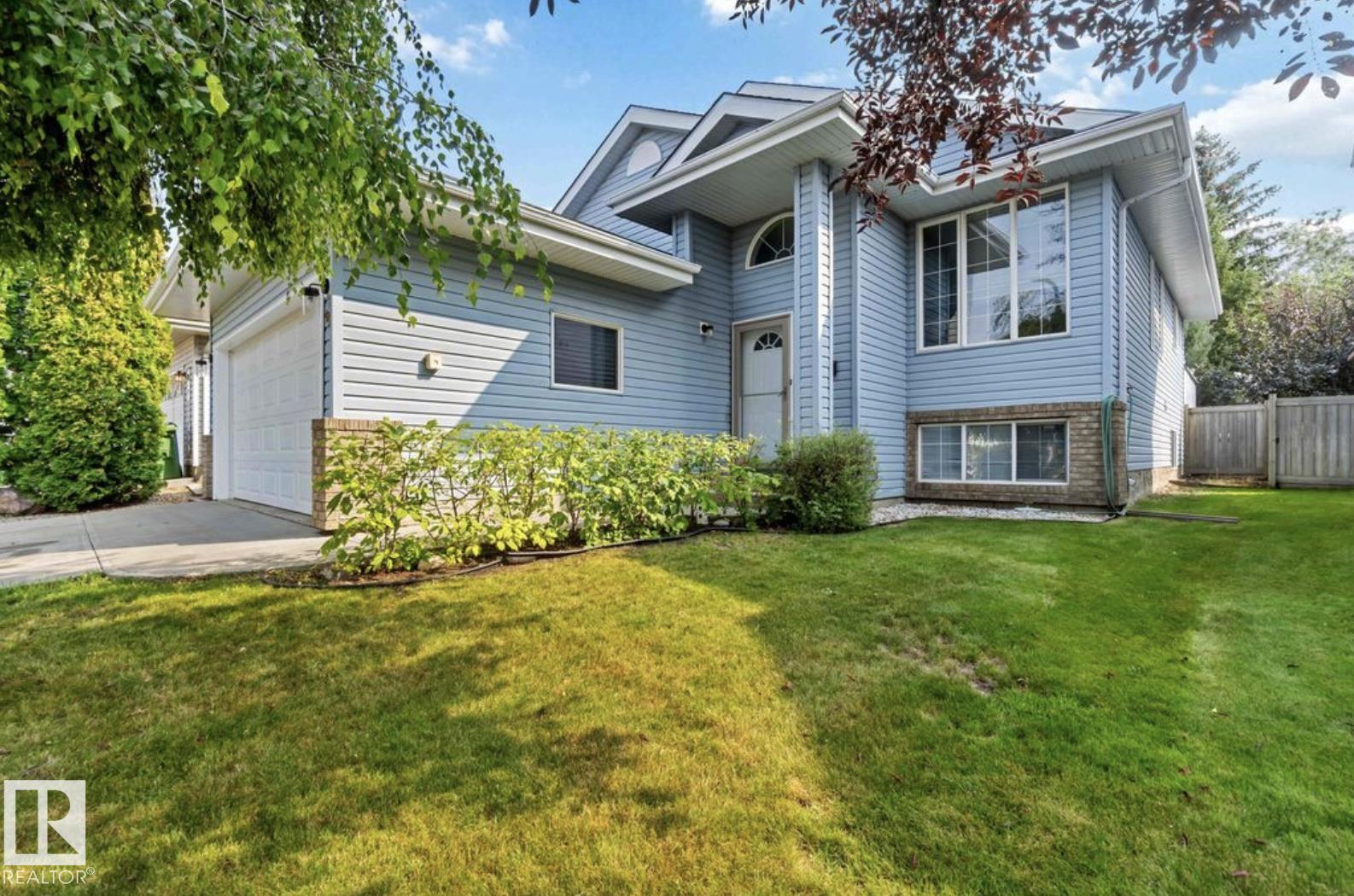
Highlights
Description
- Home value ($/Sqft)$413/Sqft
- Time on Houseful47 days
- Property typeResidential
- StyleBi-level
- Median school Score
- Year built1996
- Mortgage payment
Welcome to this spacious 4 bedroom, 3 bathroom bi-level home, perfectly designed for family living. As you step inside, you are greeted by airy vaulted ceilings that create a warm and inviting atmosphere. The main floor features a bright and open living room that flows seamlessly into the kitchen and dining area, making it ideal for both everyday living and entertaining. All bedrooms are generously sized with ample closet space, while the primary suite offers a walk-in closet and a private ensuite for added comfort. The fully finished basement provides an expansive family room, an additional bedroom, and an updated bathroom, offering plenty of room for relaxation or hosting guests. Central A/C ensures year-round comfort, and outside you’ll find a large back deck perfect for summer evenings, along with a spacious yard complete with a storage shed. This home truly blends functionality, comfort, and charm!
Home overview
- Heat type Forced air-1, natural gas
- Foundation Concrete perimeter
- Roof Asphalt shingles
- Exterior features Fenced, flat site, landscaped, low maintenance landscape, picnic area, playground nearby, public swimming pool, public transportation, schools, shopping nearby, see remarks
- Has garage (y/n) Yes
- Parking desc Double garage attached, insulated
- # full baths 3
- # total bathrooms 3.0
- # of above grade bedrooms 4
- Flooring Carpet, laminate flooring, linoleum
- Appliances Air conditioning-central, dishwasher-built-in, dryer, hood fan, refrigerator, storage shed, stove-electric, washer
- Interior features Ensuite bathroom
- Community features Deck, no animal home, vaulted ceiling, vinyl windows
- Area Fort saskatchewan
- Zoning description Zone 62
- Lot desc Rectangular
- Basement information Full, finished
- Building size 1163
- Mls® # E4455786
- Property sub type Single family residence
- Status Active
- Kitchen room 13.1m X 9.2m
- Bedroom 2 10.2m X 9.2m
- Bedroom 3 9.2m X 8.9m
- Master room 12.8m X 11.8m
- Bedroom 4 11.8m X 8.9m
- Family room 31.8m X 17.7m
Level: Basement - Dining room 9.2m X 8.2m
Level: Main - Living room 12.1m X 11.5m
Level: Main
- Listing type identifier Idx

$-1,280
/ Month



