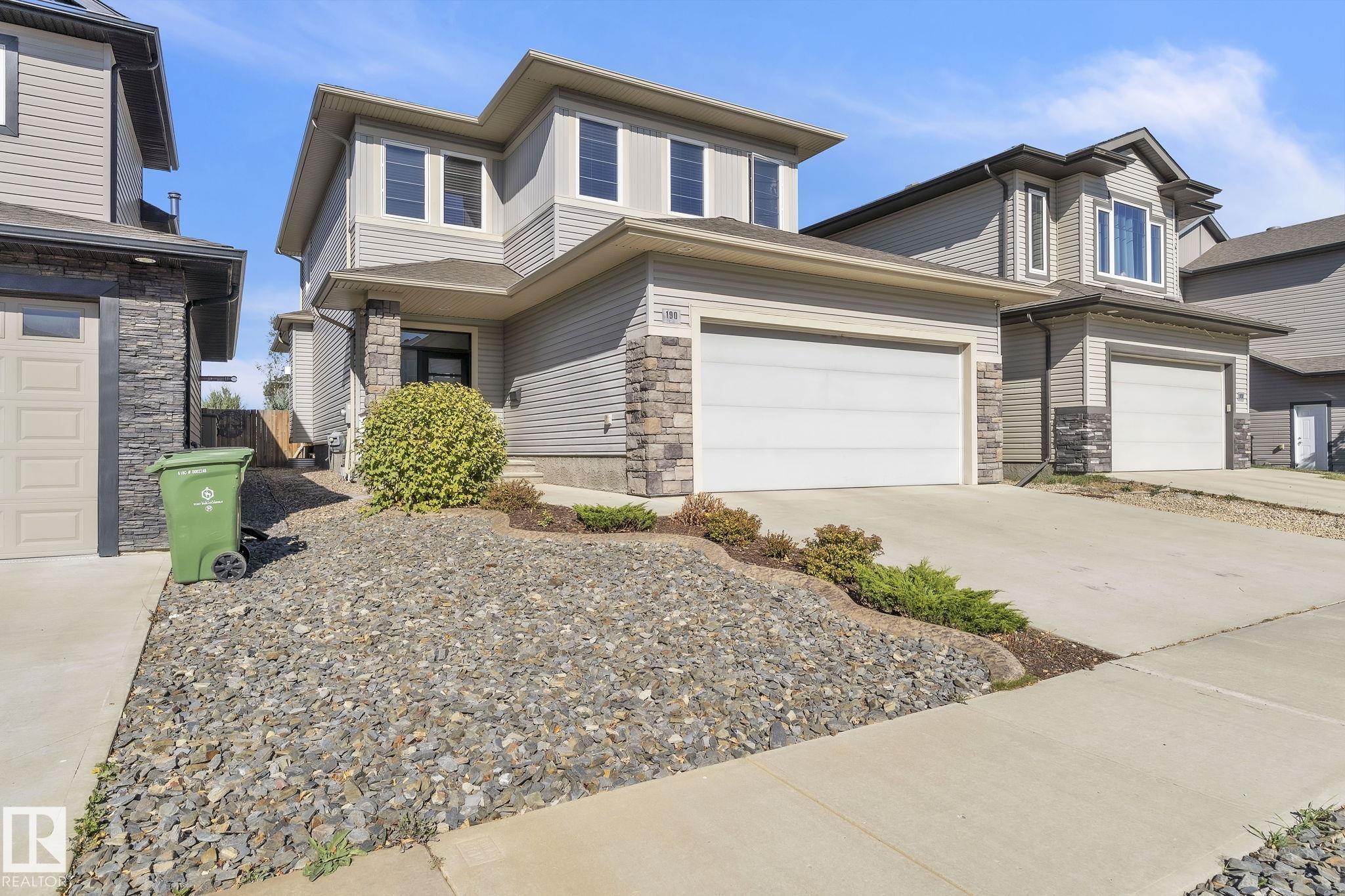This home is hot now!
There is over a 82% likelihood this home will go under contract in 15 days.

This STUNNING, custom designed 2 storey stands apart with a unique and well appointed floorplan unlike any other! Featuring triple pane windows, 9' ceilings, this home blends style, comfort and functionality! The main floor offers a spacious living room with striking gas fireplace feature wall, a chef's kitchen with solid wood cabinetry, granite counters, gas stove and a massive walk through pantry, plus convenient main floor den and abundant storage. Upstairs, you will find a bright bonus room, 2 large bedrooms and luxurious primary suite with a spa like ensuite and walk in closet. The newly finished basement expands your living space with 4th bedroom, den and huge recreation room PLUS massive storage. Outside, enjoy a fully fenced yard with a deck AND patio area, all backing onto walking trails leading to scenic river valley & paths. A heated garage that fits TWO full size trucks complete the package. Located within walking distance to playgrounds - this home truly HAS IT ALL!

