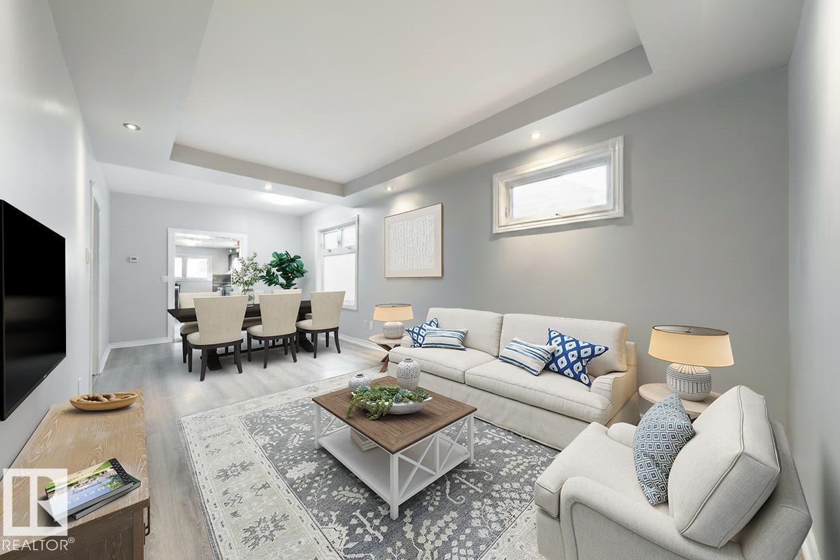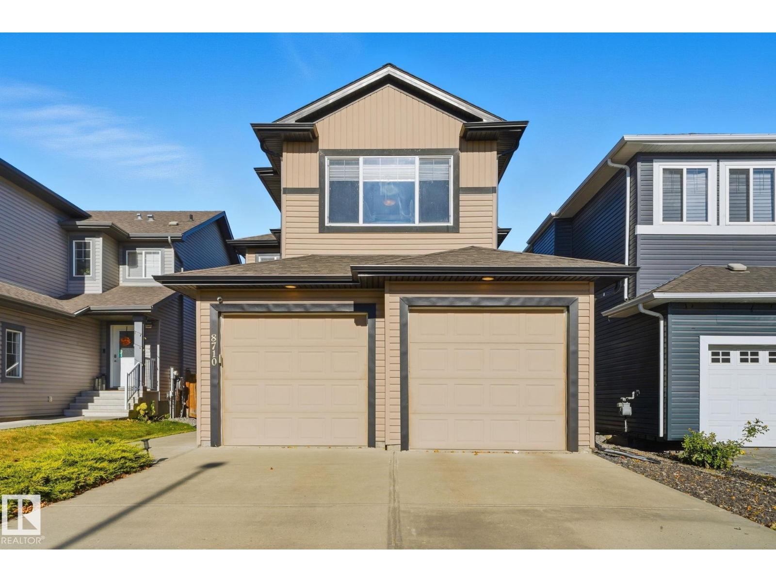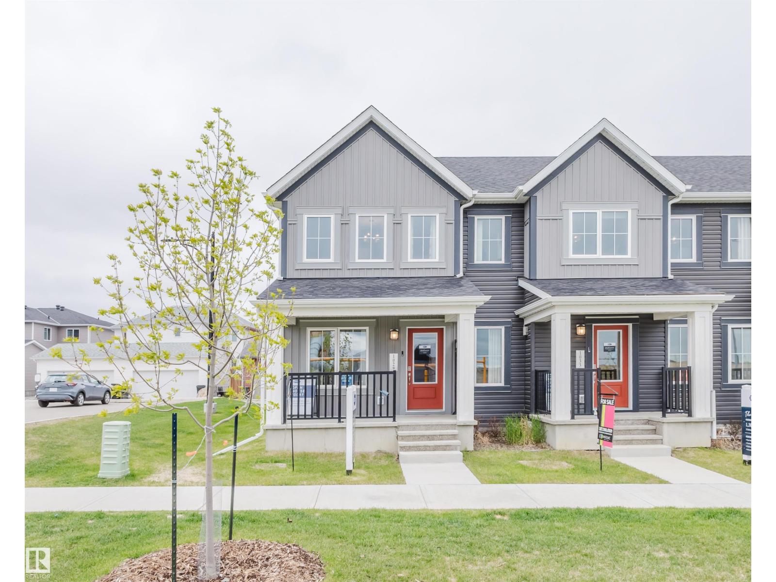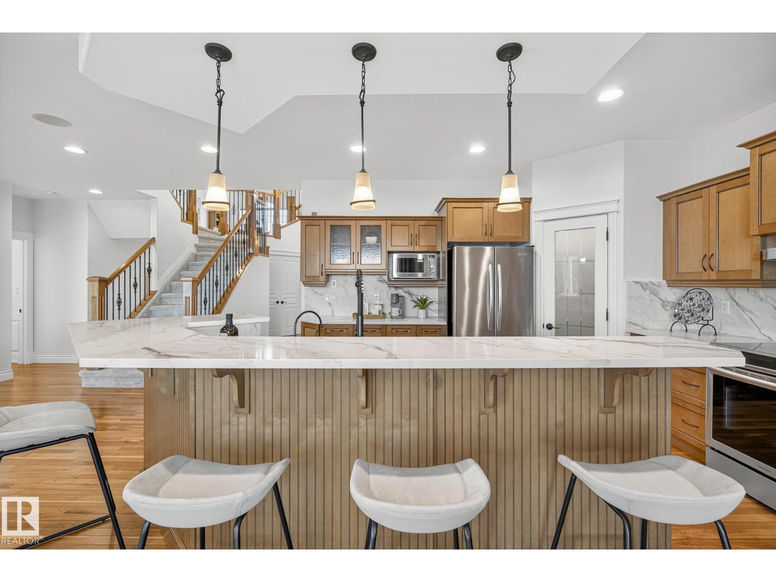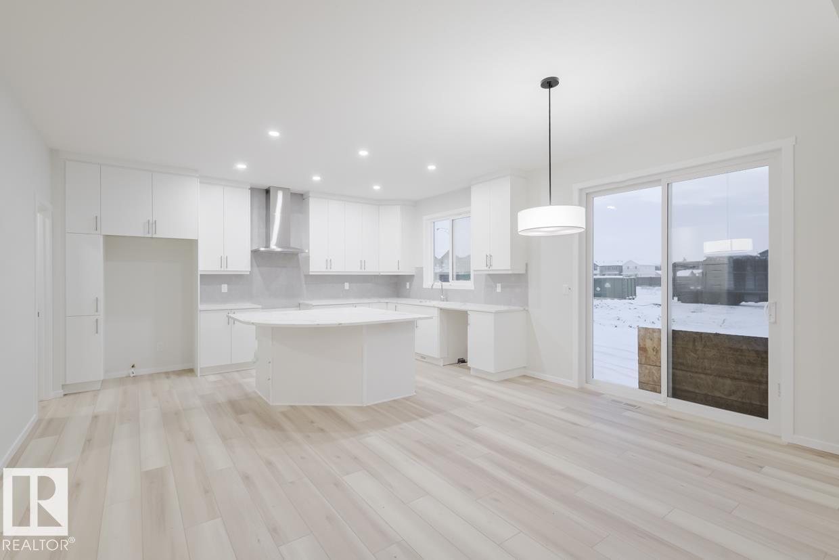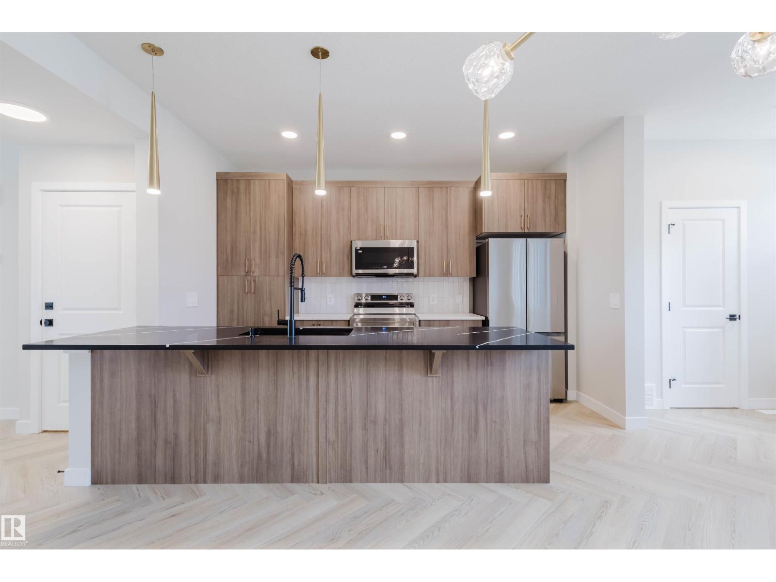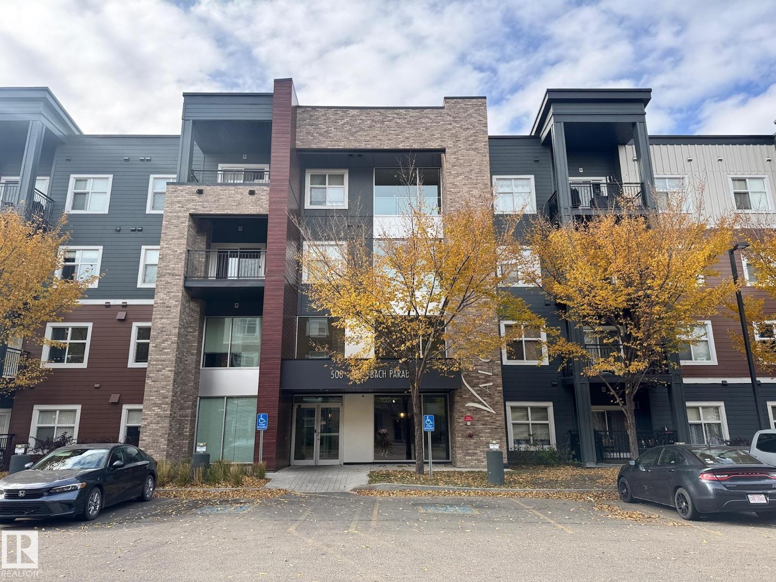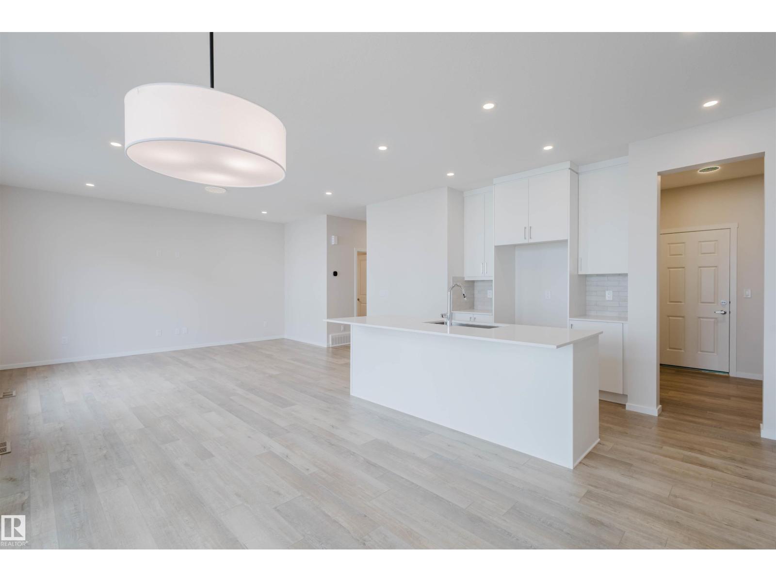- Houseful
- AB
- Fort Saskatchewan
- T8L
- 2 Ellice Bn Bnd
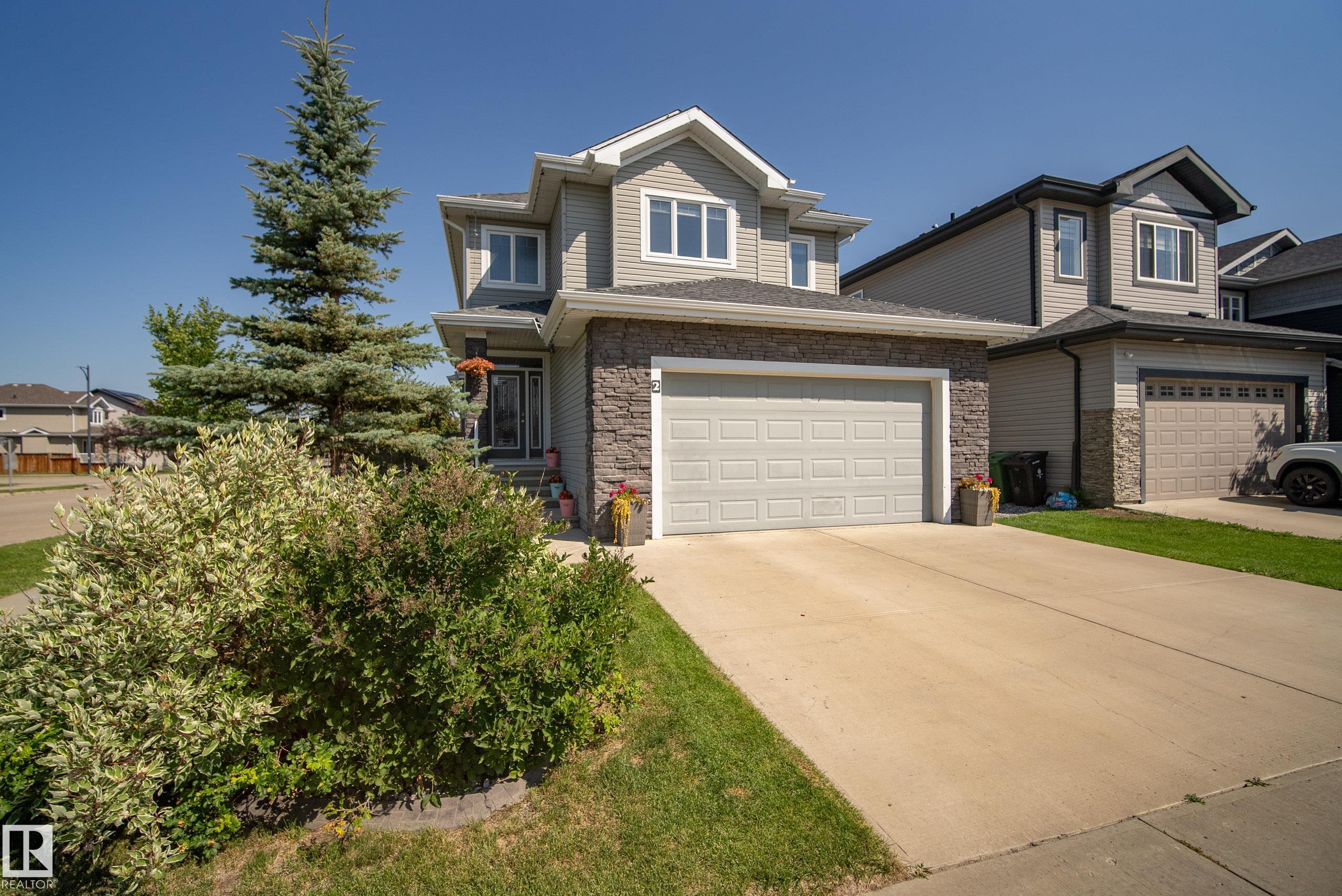
Highlights
Description
- Home value ($/Sqft)$278/Sqft
- Time on Houseful18 days
- Property typeResidential
- Style2 storey
- Median school Score
- Lot size4,793 Sqft
- Year built2015
- Mortgage payment
Welcome to this stunning former Rosecroft Homes show home, located in the heart of South Pointe. This 2,100 sqft property checks all the boxes—just steps from schools, parks, and walking trails. Upstairs features 3 spacious bedrooms, a bonus room, and a convenient laundry. The primary suite offers a large walk-in closet and a 5-piece ensuite. The main floor boasts hardwood throughout, stained maple cabinets, glass tile backsplash, granite countertops, and an eat-up island. A walkthrough pantry leads to the heated double garage with a built-in dog run. The fully landscaped backyard is an entertainer’s dream—complete with new decking and a custom gazebo with lighting. The basement is framed and ready for your finishing touch. A must-see home packed with value!
Home overview
- Heat type Forced air-1, natural gas
- Foundation Concrete perimeter
- Roof Asphalt shingles
- Exterior features Landscaped, playground nearby, public transportation, recreation use, schools, shopping nearby
- Has garage (y/n) Yes
- Parking desc Double garage attached, over sized
- # full baths 2
- # half baths 1
- # total bathrooms 3.0
- # of above grade bedrooms 3
- Flooring Carpet, hardwood
- Appliances Air conditioning-central, dishwasher-built-in, dryer, hood fan, oven-microwave, refrigerator, storage shed, washer, window coverings
- Interior features Ensuite bathroom
- Community features Air conditioner, deck, gazebo, hot tub
- Area Fort saskatchewan
- Zoning description Zone 62
- Lot desc Rectangular
- Lot size (acres) 445.28
- Basement information Full, unfinished
- Building size 2103
- Mls® # E4460366
- Property sub type Single family residence
- Status Active
- Bedroom 3 11.8m X 8.9m
- Master room 15.1m X 16.1m
- Bedroom 2 11.8m X 8.9m
- Kitchen room 11.8m X 12.1m
- Bonus room 14.8m X 13.4m
- Living room 15.1m X 13.1m
Level: Main
- Listing type identifier Idx

$-1,560
/ Month



