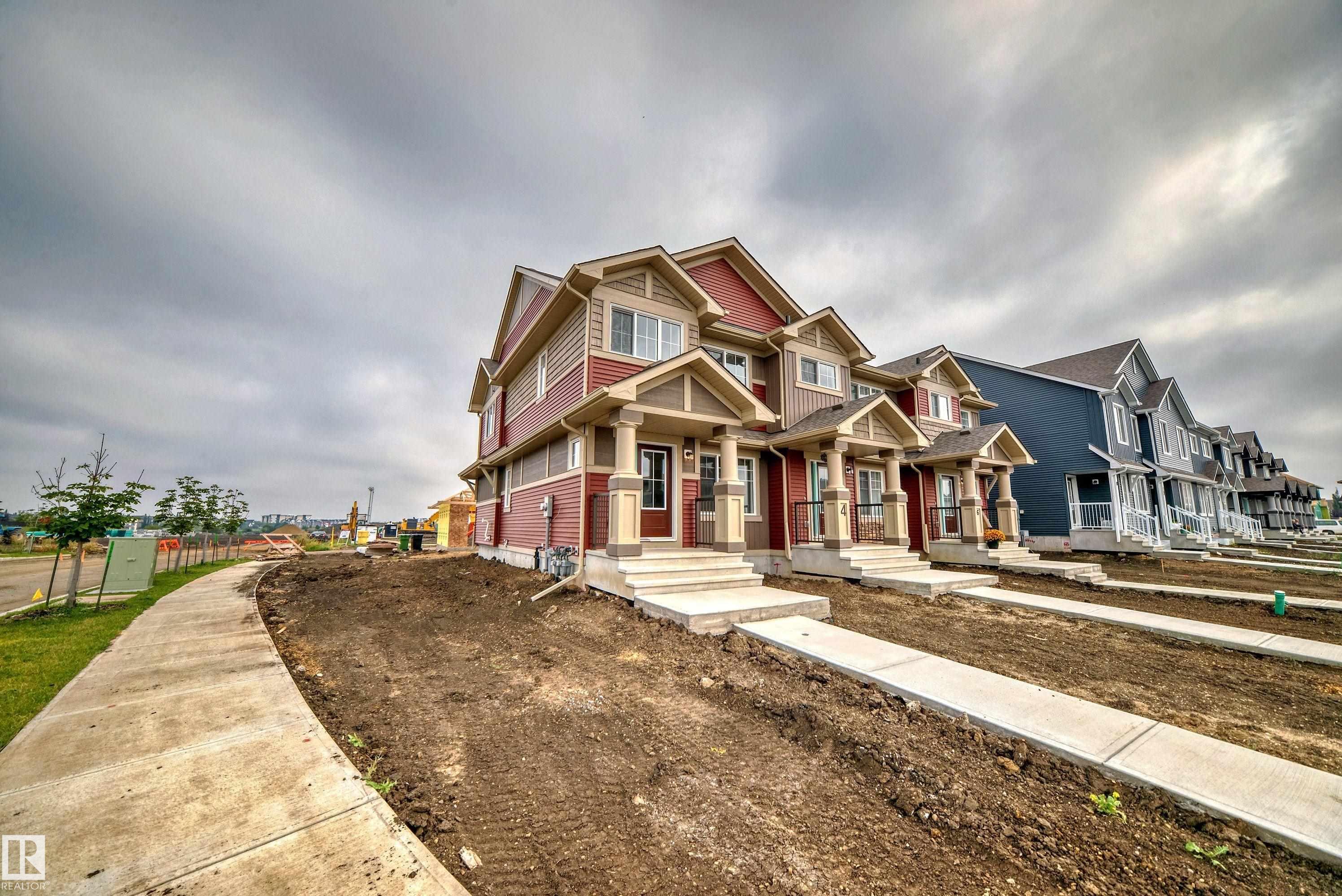This home is hot now!
There is over a 84% likelihood this home will go under contract in 5 days.

This stunning 1-year-old end-unit townhouse at 2 Elliott Wynd offers exceptional modern living in a prime Edmonton location. At 1,380 sq ft across two stories, this thoughtfully designed home maximizes space and functionality with its 3 bedrooms and 2.5 bathrooms. The main level impresses with soaring 9-foot ceilings and premium finishes throughout, including luxury vinyl plank flooring and ceramic tile in key areas. The kitchen is truly the heart of the home, featuring elegant quartz countertops, stainless steel appliances, and contemporary cabinetry - perfect for both everyday meals and entertaining guests. Upstairs, you'll find all three bedrooms strategically positioned for privacy, highlighted by a primary suite with its own 3-piece ensuite. The additional 4-piece guest bathroom and conveniently located laundry room on the upper level make daily routines effortless. This property offers incredible value with premium features like central air conditioning, a detached 2-car garage,

