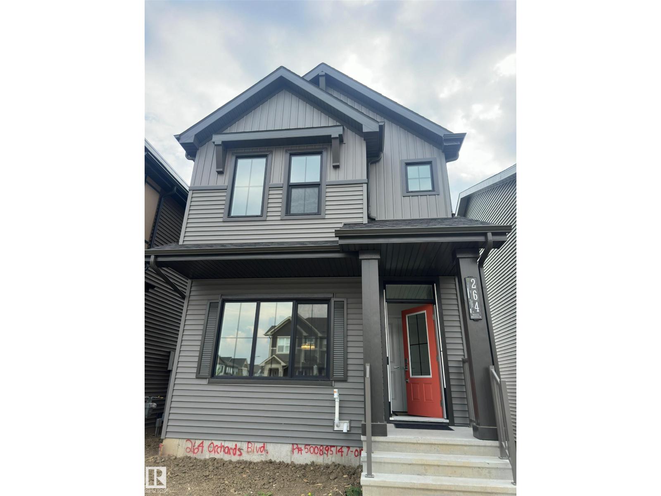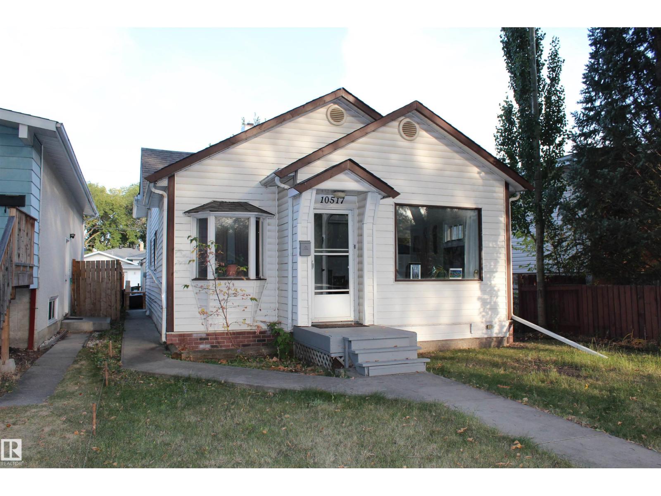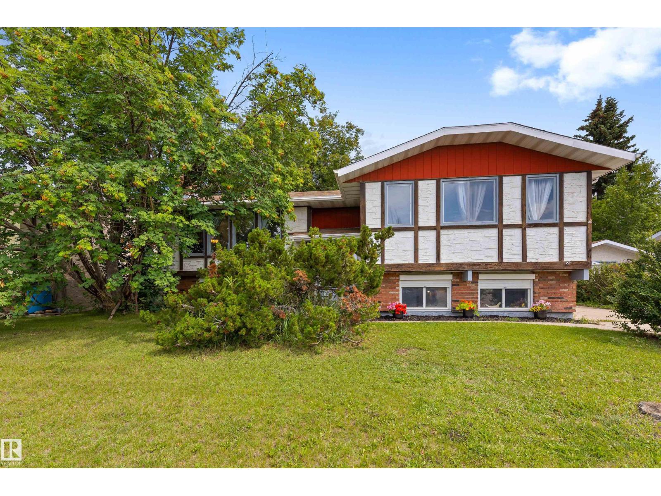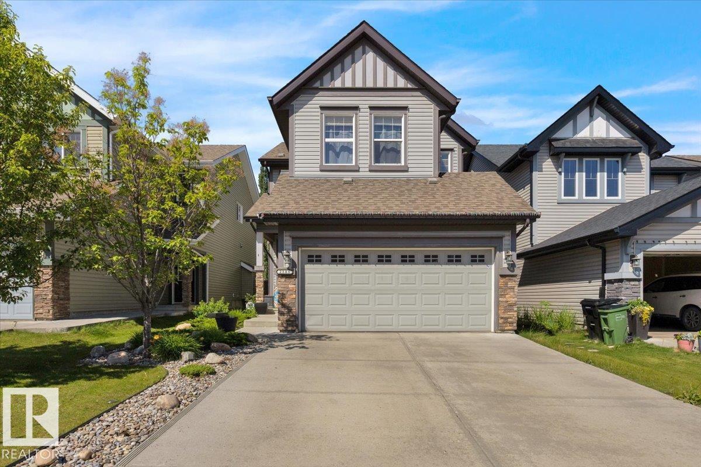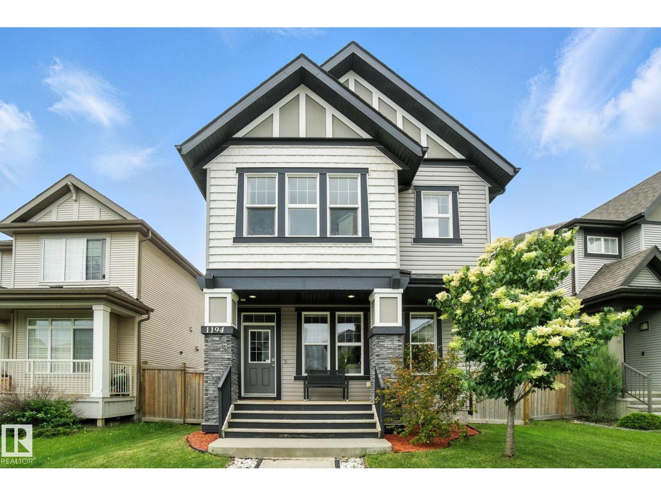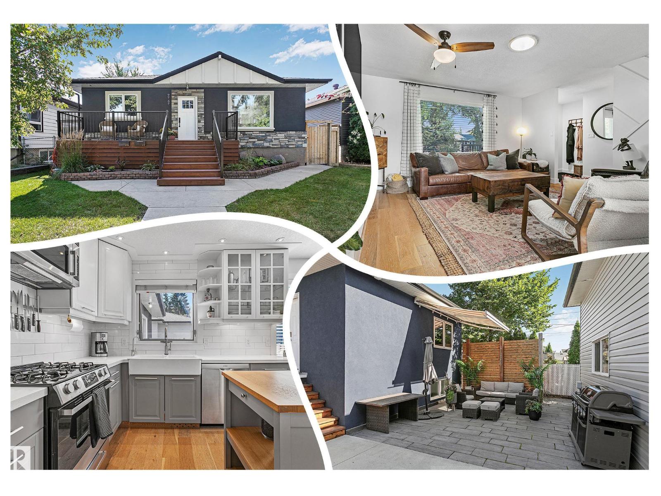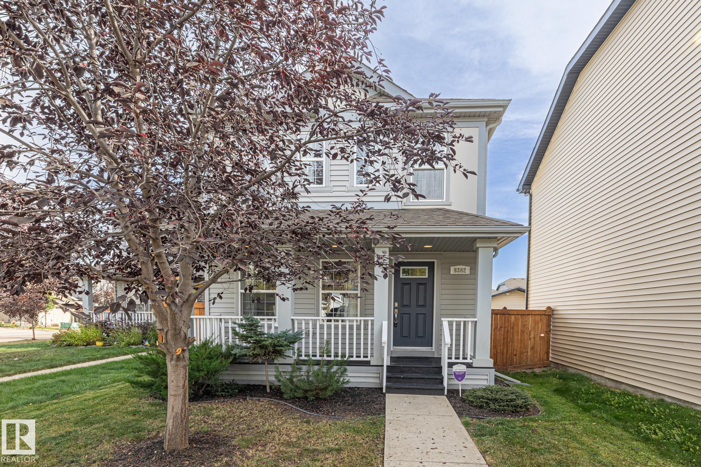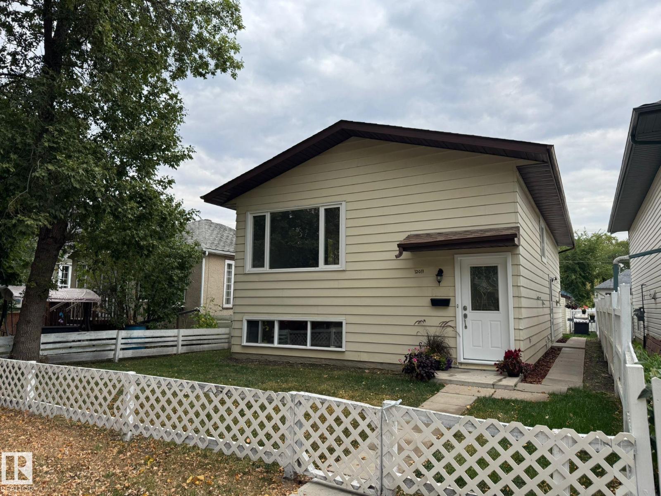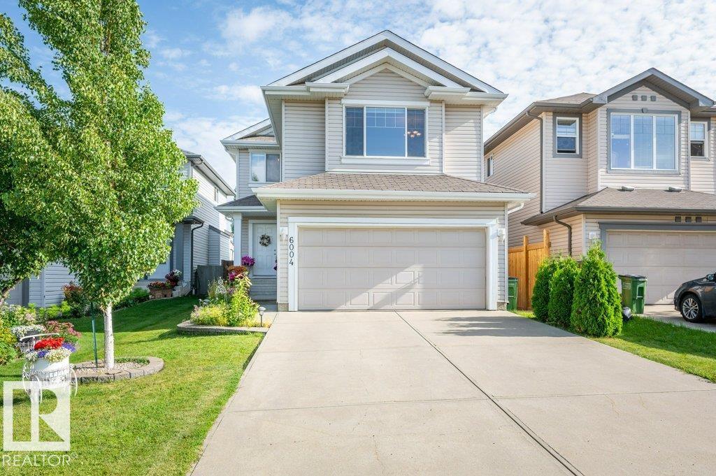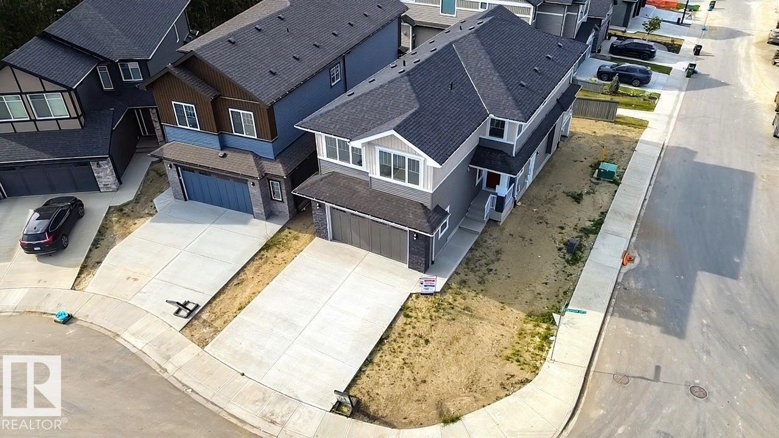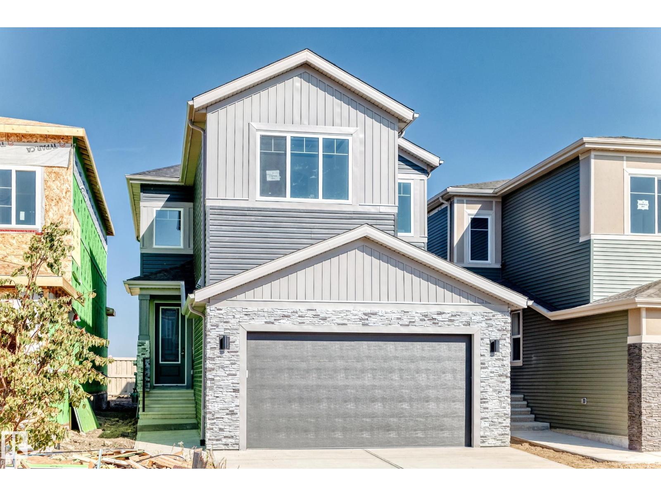- Houseful
- AB
- Fort Saskatchewan
- T8L
- 207 Westmews Dr
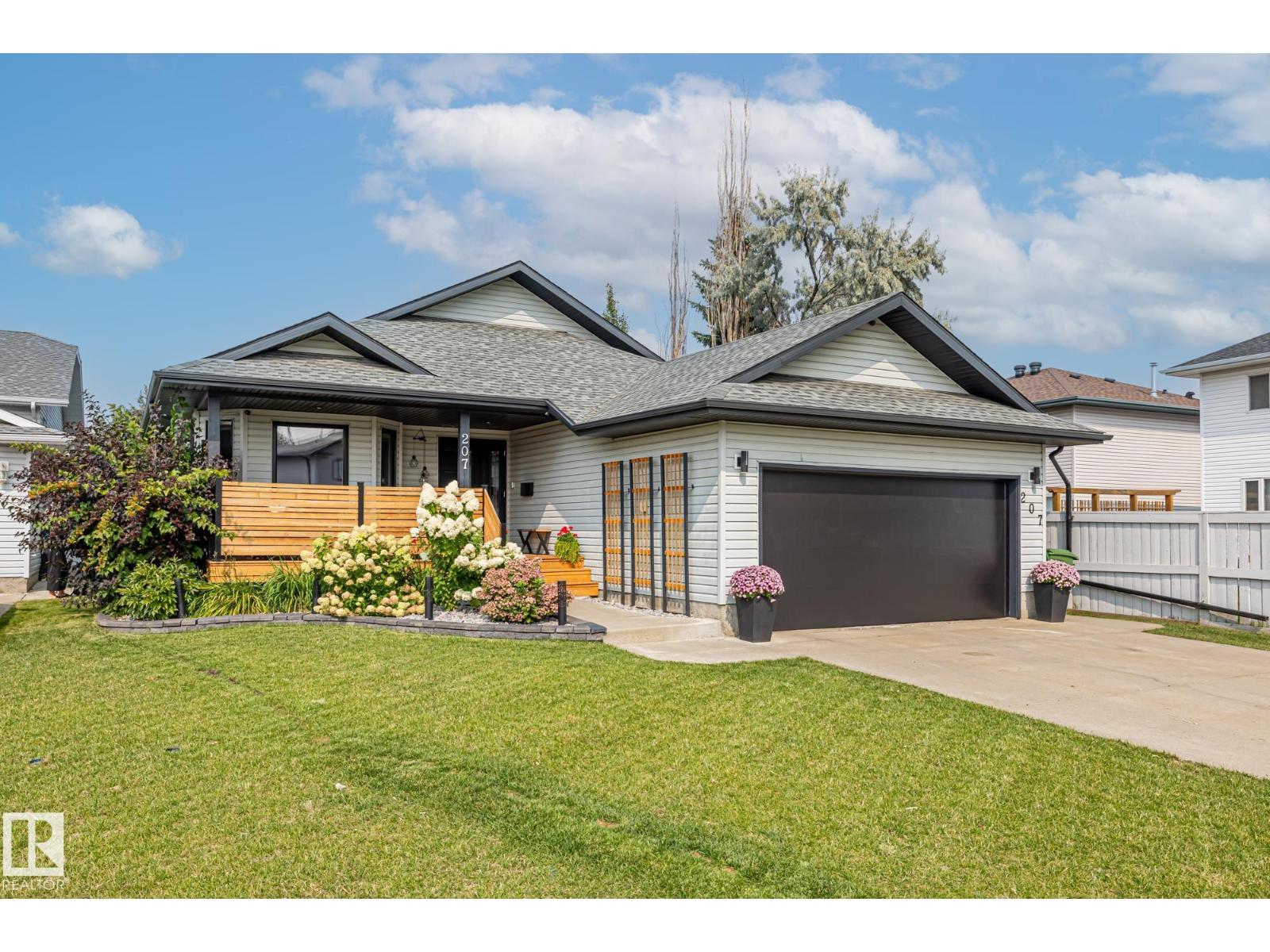
207 Westmews Dr
207 Westmews Dr
Highlights
Description
- Home value ($/Sqft)$449/Sqft
- Time on Housefulnew 58 minutes
- Property typeSingle family
- StyleBungalow
- Median school Score
- Lot size8,417 Sqft
- Year built1997
- Mortgage payment
Custom-built bungalow! 1,359 sq. ft. tucked into a quiet cul-de-sac near spray park & playground. Main floor features laminate flooring, an island kitchen with light maple cabinetry, corner pantry & breakfast nook with French doors to a brand-new treated deck with complete privacy. Great room offers vaulted ceilings & fireplace with new tile & custom mantle. Primary suite fits a king, with walk-in closet & 5-pc ensuite including soaker tub, shower & double sinks. Second bedroom/office plus main floor laundry. Fully finished basement with huge rec room, workshop, 3rd bath & 2 bedrooms. Updates: nearly all new windows (2023), new garage door, new floors, new landscaping, new decks (front & back), new backsplash & kitchen hardware & underground sprinklers. Immaculate home with gazebo in a park-like setting! (id:63267)
Home overview
- Heat type Forced air
- # total stories 1
- Fencing Fence
- Has garage (y/n) Yes
- # full baths 3
- # total bathrooms 3.0
- # of above grade bedrooms 4
- Subdivision Westpark_fsas
- Lot dimensions 781.97
- Lot size (acres) 0.19322214
- Building size 1359
- Listing # E4458898
- Property sub type Single family residence
- Status Active
- 4th bedroom 3.66m X 4.22m
Level: Basement - 3rd bedroom 3.82m X 3.96m
Level: Basement - Living room 3.58m X 4.92m
Level: Main - 2nd bedroom 3.64m X 3.5m
Level: Main - Dining room 2.88m X 2.99m
Level: Main - Primary bedroom 4.7m X 3.98m
Level: Main - Kitchen 3.66m X 5.38m
Level: Main
- Listing source url Https://www.realtor.ca/real-estate/28895637/207-westmews-dr-fort-saskatchewan-westparkfsas
- Listing type identifier Idx

$-1,626
/ Month

