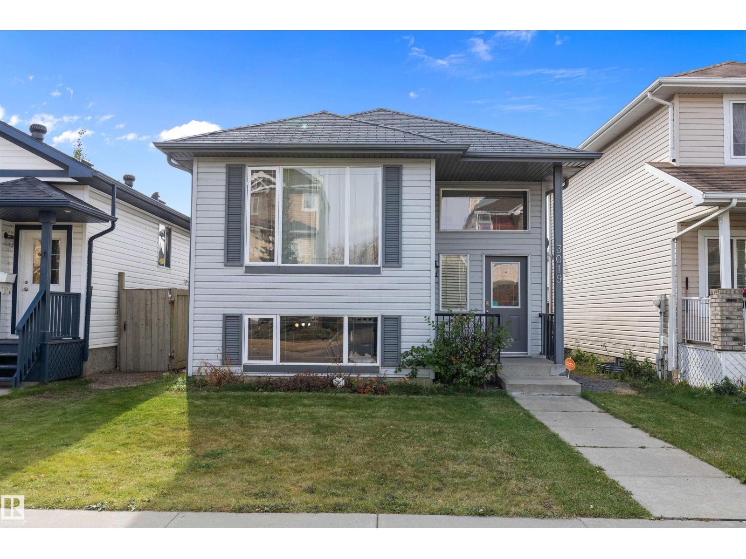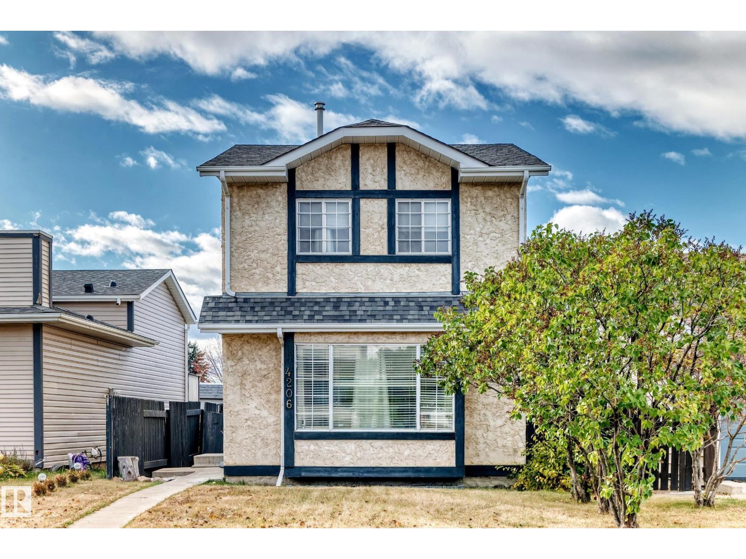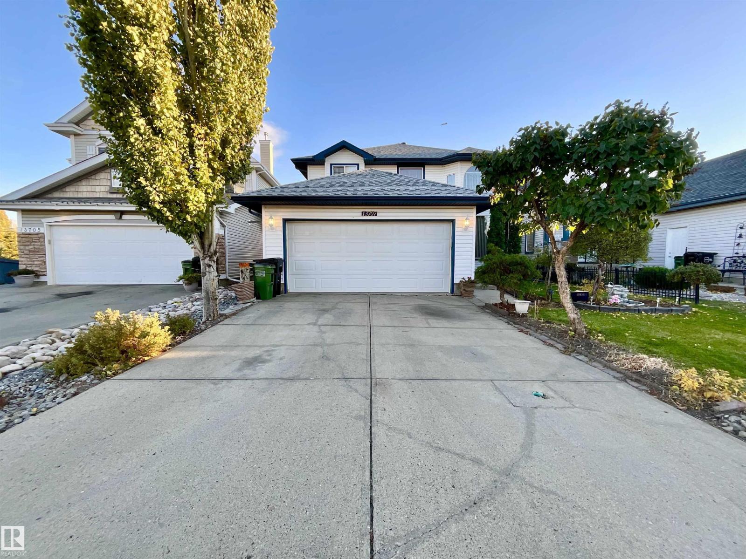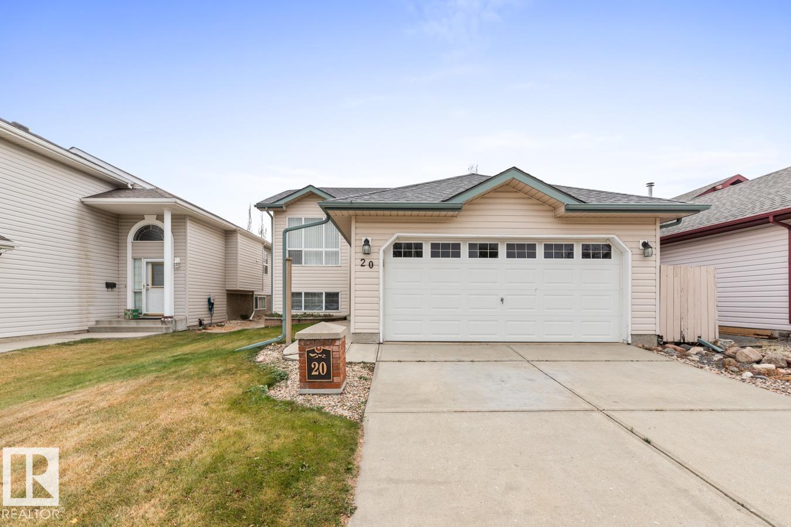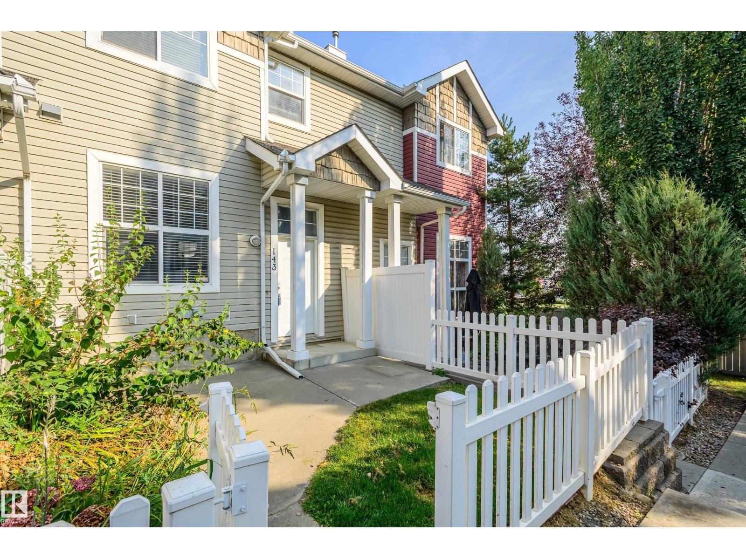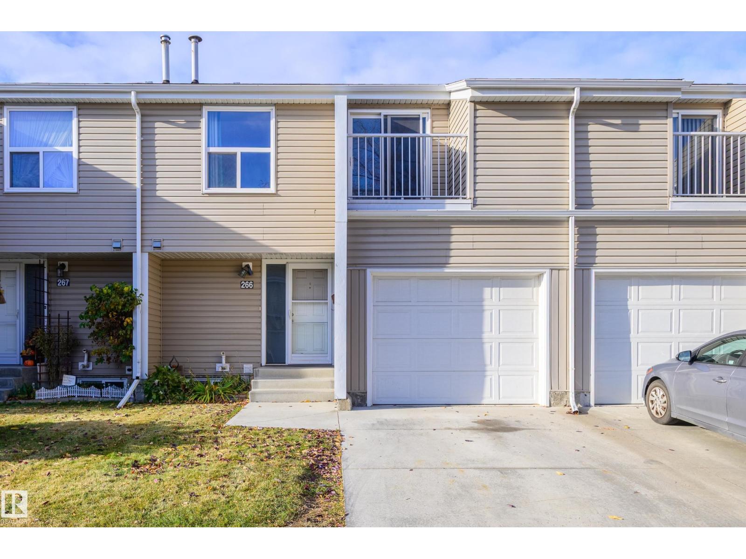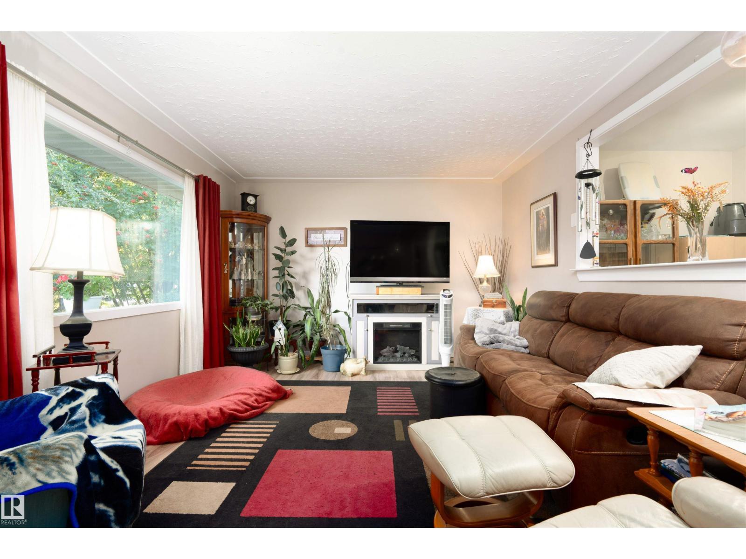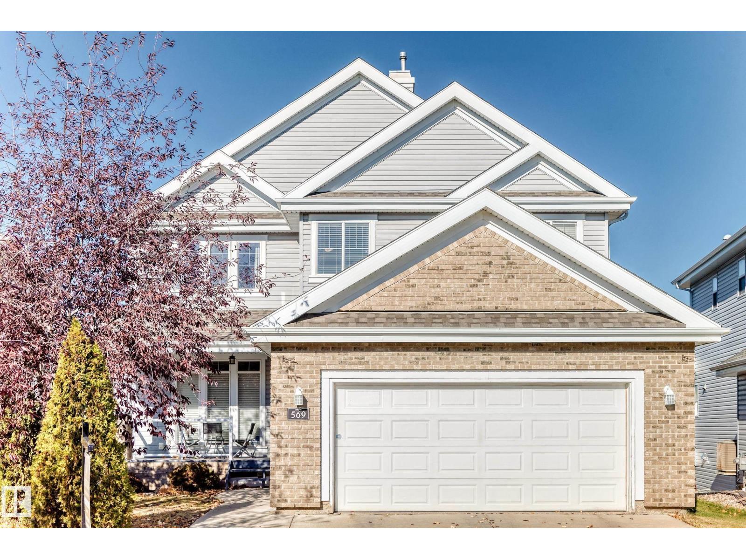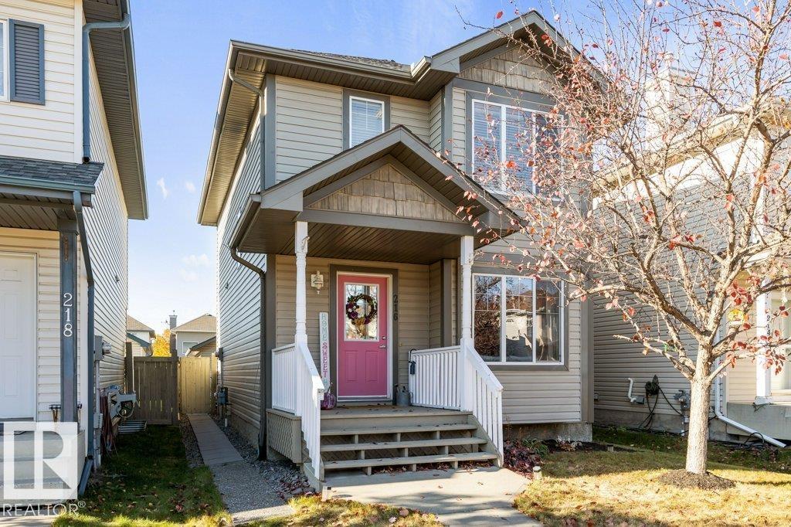- Houseful
- AB
- Fort Saskatchewan
- T8L
- 30 Westwood Ln
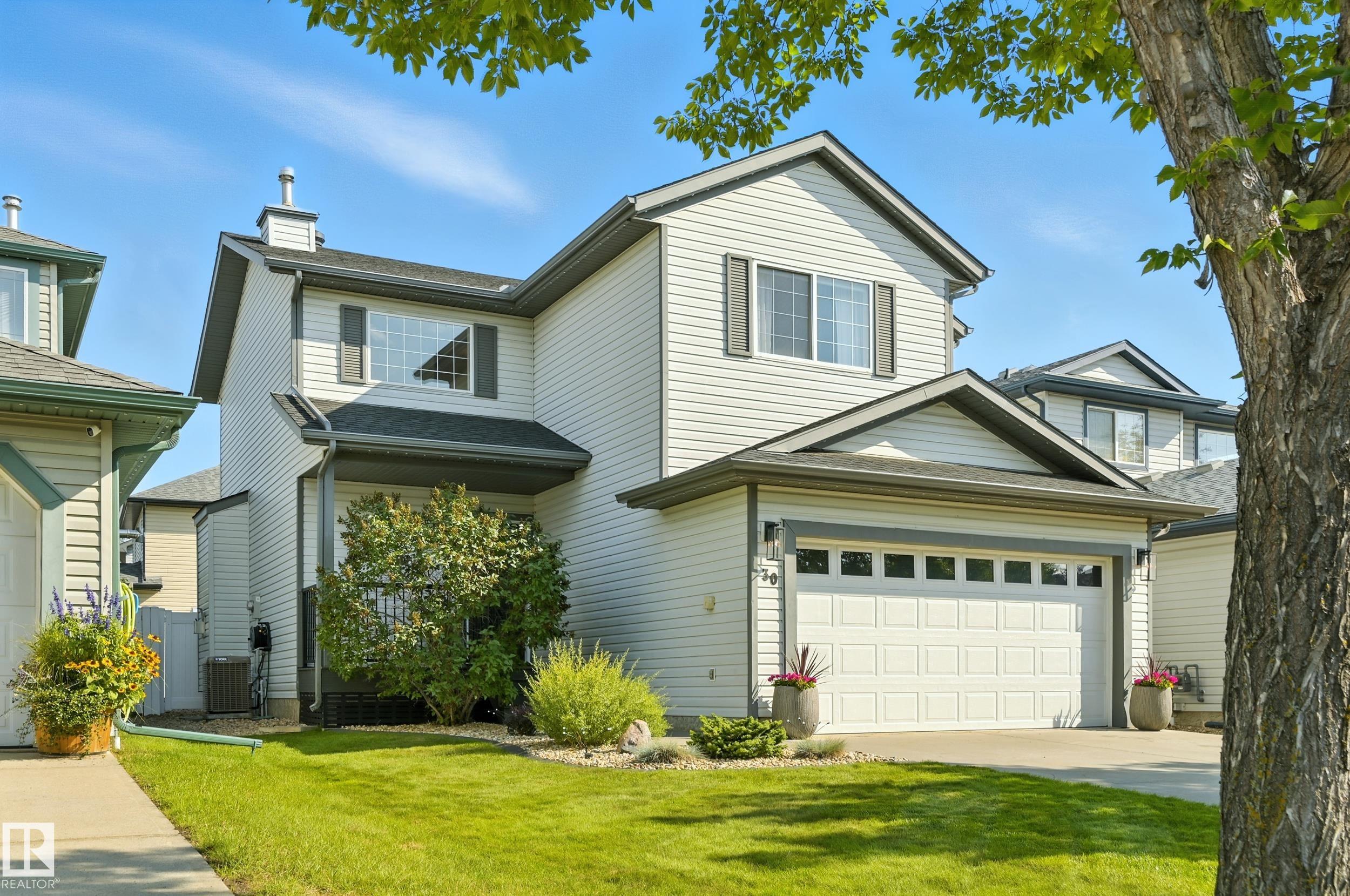
Highlights
Description
- Home value ($/Sqft)$329/Sqft
- Time on Houseful60 days
- Property typeResidential
- Style2 storey
- Median school Score
- Lot size4,313 Sqft
- Year built2003
- Mortgage payment
Welcome to 30 Westwood Lane in Fort Saskatchewan! This stunning 1,641 sq ft 2-storey has been fully renovated and is move-in ready. The main floor features new laminate floors and a gorgeous white kitchen with quartz counters, tile backsplash, and endless storage. Upstairs offers 3 bedrooms including a primary with a tiled 3-pc ensuite shower, plus a bright bonus room filled with natural light. The finished basement adds a 4th bedroom, a sleek 3-pc bathroom, full wet bar, and cozy electric fireplace. Outdoor living is just as impressive with a massive deck, immaculate landscaping, new fence (2022), gutters and Gemstone lighting (2023), and brand-new backyard landscaping (2025). Major updates include shingles, water heater, sprinklers, and garage door opener (2018), main floor renovations (2019), upstairs (2021), and basement with bathroom/bar (2024). Additional upgrades include garage heater, front deck, and deck improvements. A beautifully updated home with curb appeal and every detail cared for!
Home overview
- Heat type Forced air-1, natural gas
- Foundation Concrete perimeter
- Roof Asphalt shingles
- Exterior features Fenced, flat site, fruit trees/shrubs, golf nearby, landscaped, level land, no back lane, picnic area, playground nearby, schools, shopping nearby, view city
- Has garage (y/n) Yes
- Parking desc Double garage attached
- # full baths 3
- # half baths 1
- # total bathrooms 4.0
- # of above grade bedrooms 4
- Flooring Carpet, laminate flooring
- Appliances Air conditioning-central, dishwasher-built-in, dryer, garage control, garage opener, humidifier-power(furnace), microwave hood fan, refrigerator, stove-electric, washer, window coverings, wet bar
- Has fireplace (y/n) Yes
- Interior features Ensuite bathroom
- Community features Air conditioner, bar, deck, exterior walls- 2"x6", no animal home, no smoking home, sprinkler sys-underground, vinyl windows
- Area Fort saskatchewan
- Zoning description Zone 62
- Directions E0247149
- Lot desc Rectangular
- Lot size (acres) 400.69
- Basement information Full, finished
- Building size 1642
- Mls® # E4454162
- Property sub type Single family residence
- Status Active
- Bedroom 4 13.3m X 8.5m
- Bedroom 2 11m X 9.5m
- Bonus room 13.1m X 12.9m
- Bedroom 3 9.8m X 8.9m
- Master room 14.2m X 13m
- Kitchen room 12.3m X 9.5m
- Family room 15.8m X 14.1m
Level: Basement - Living room 16.6m X 14.9m
Level: Main - Dining room 12m X 8.2m
Level: Main
- Listing type identifier Idx

$-1,440
/ Month

