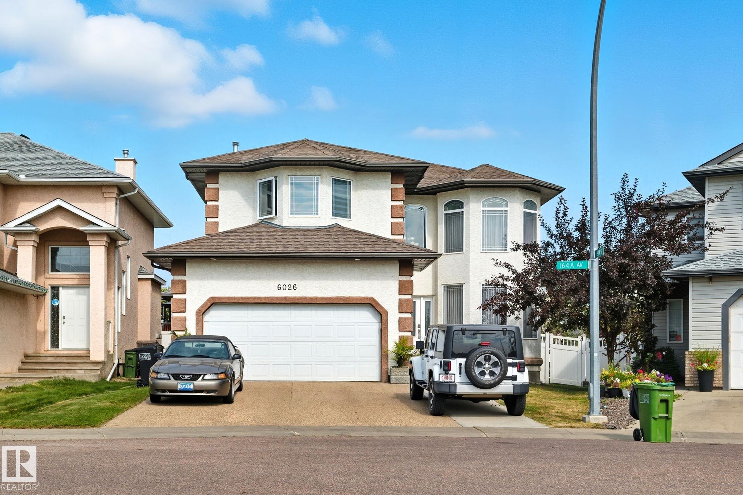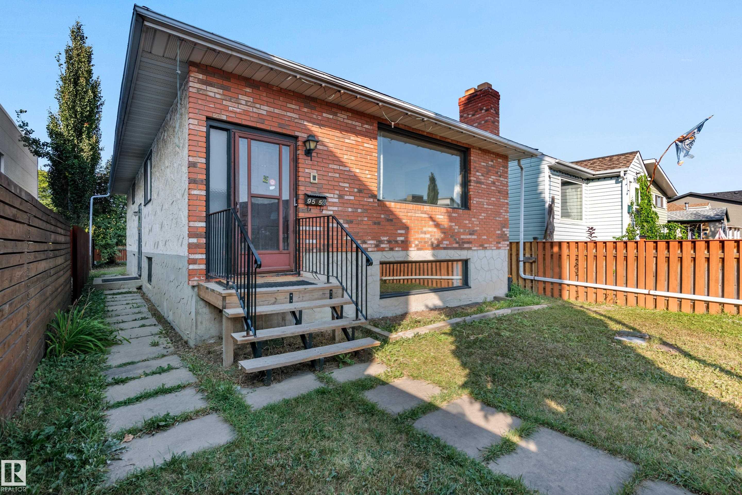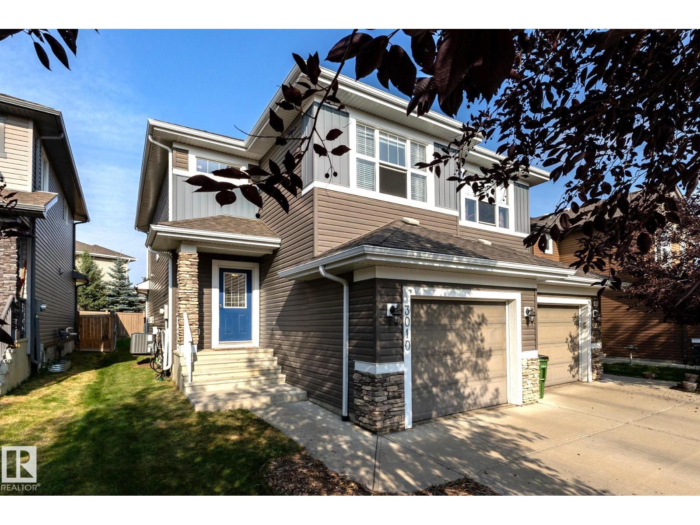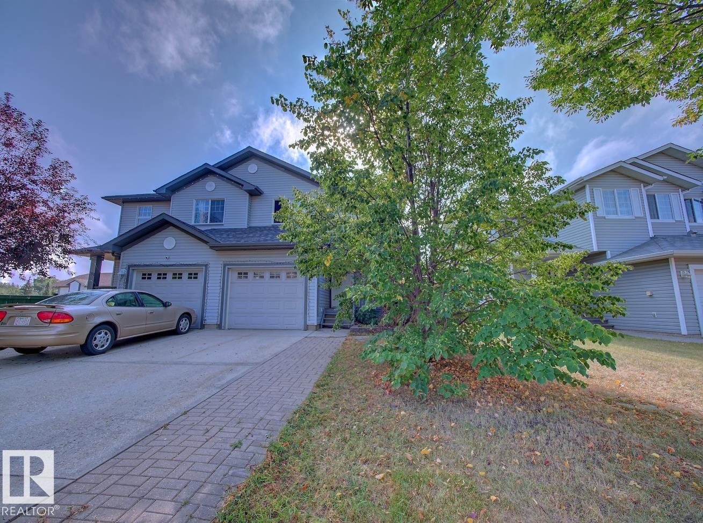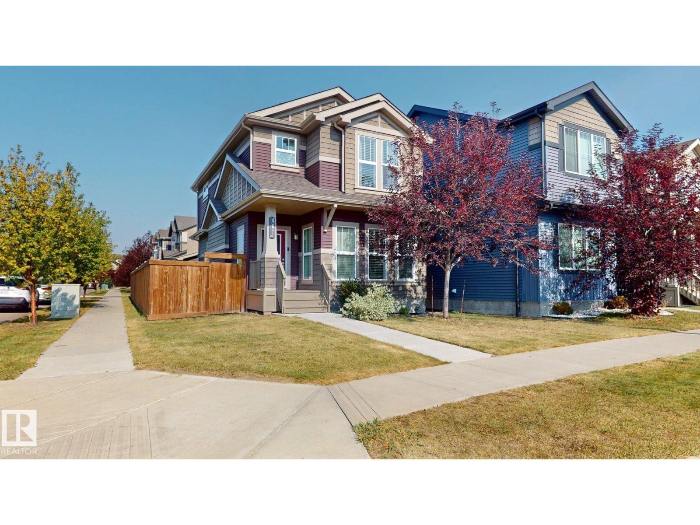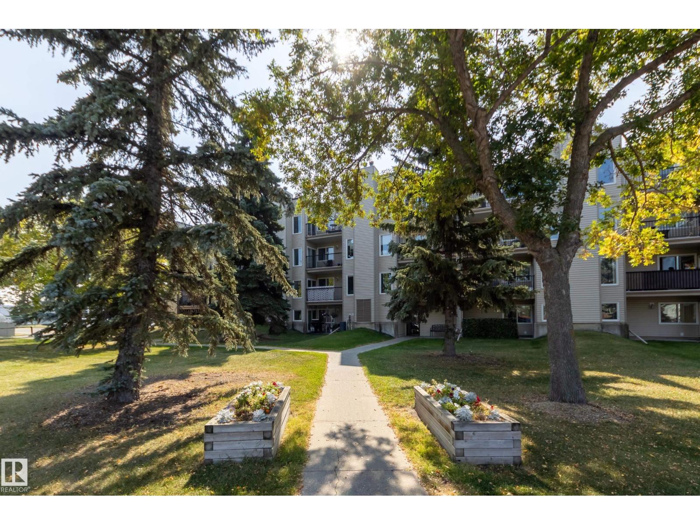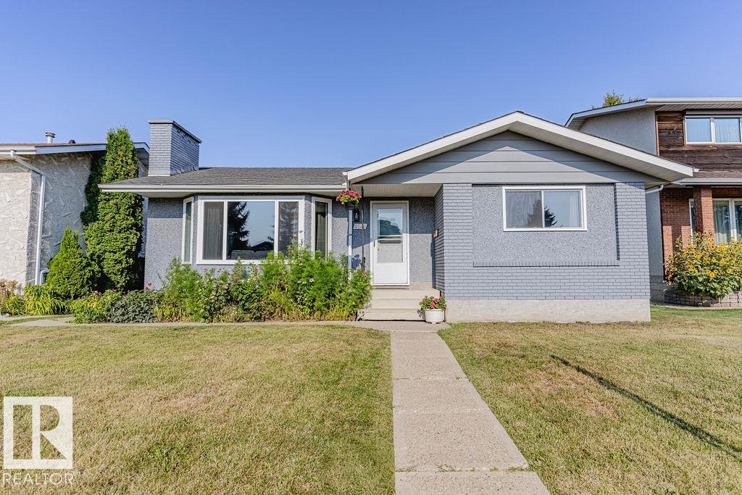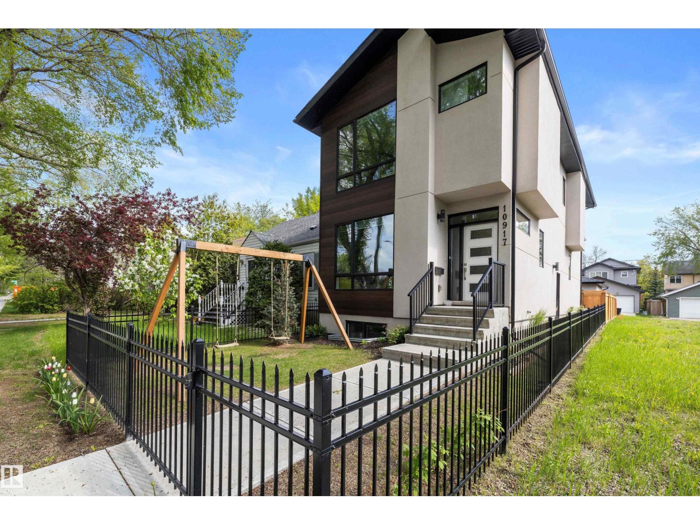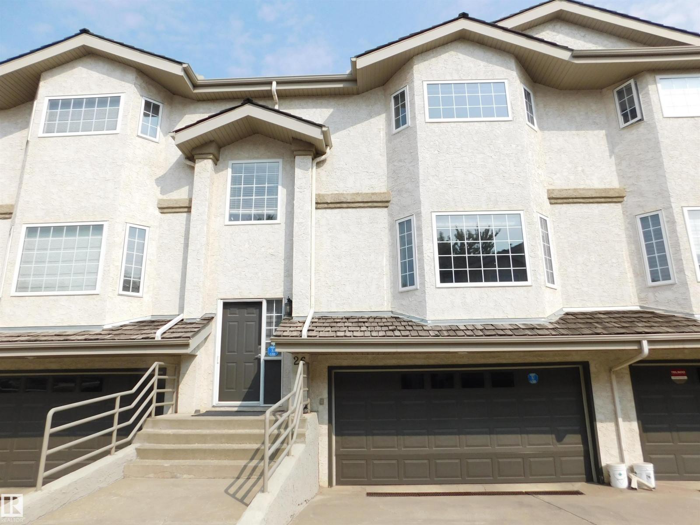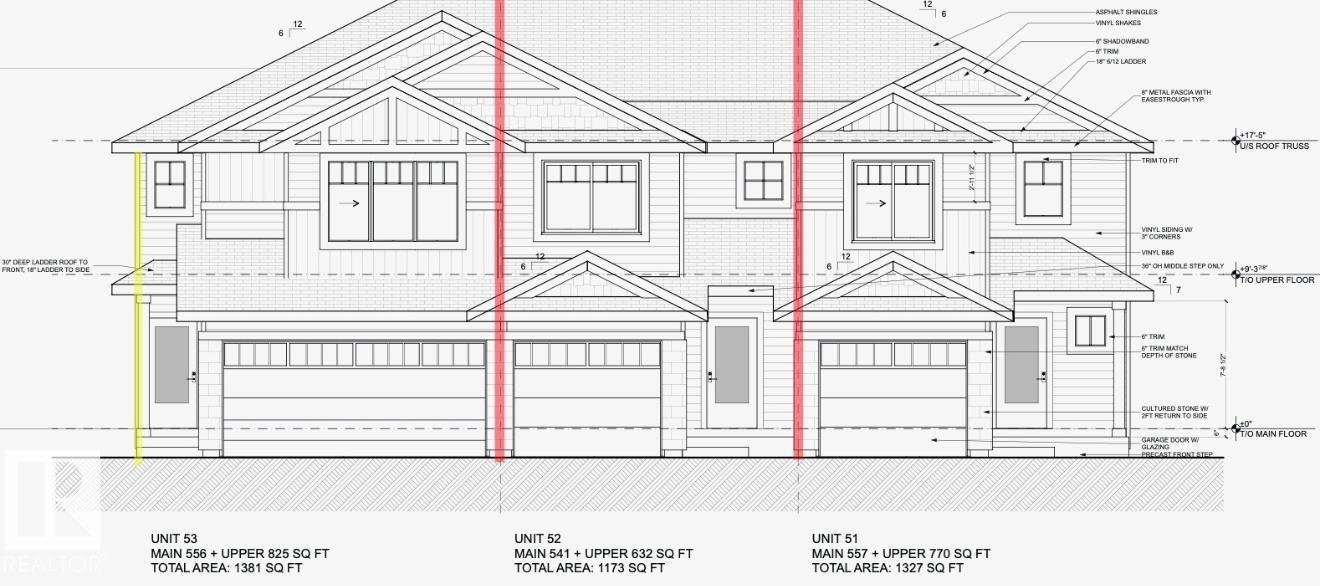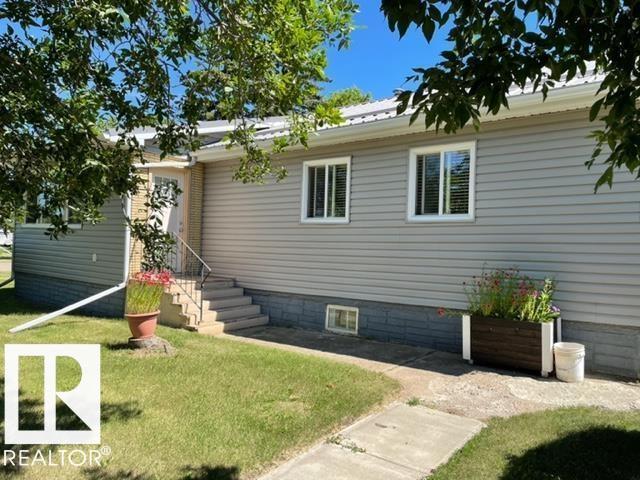- Houseful
- AB
- Fort Saskatchewan
- T8L
- 34 Valleyview Rg
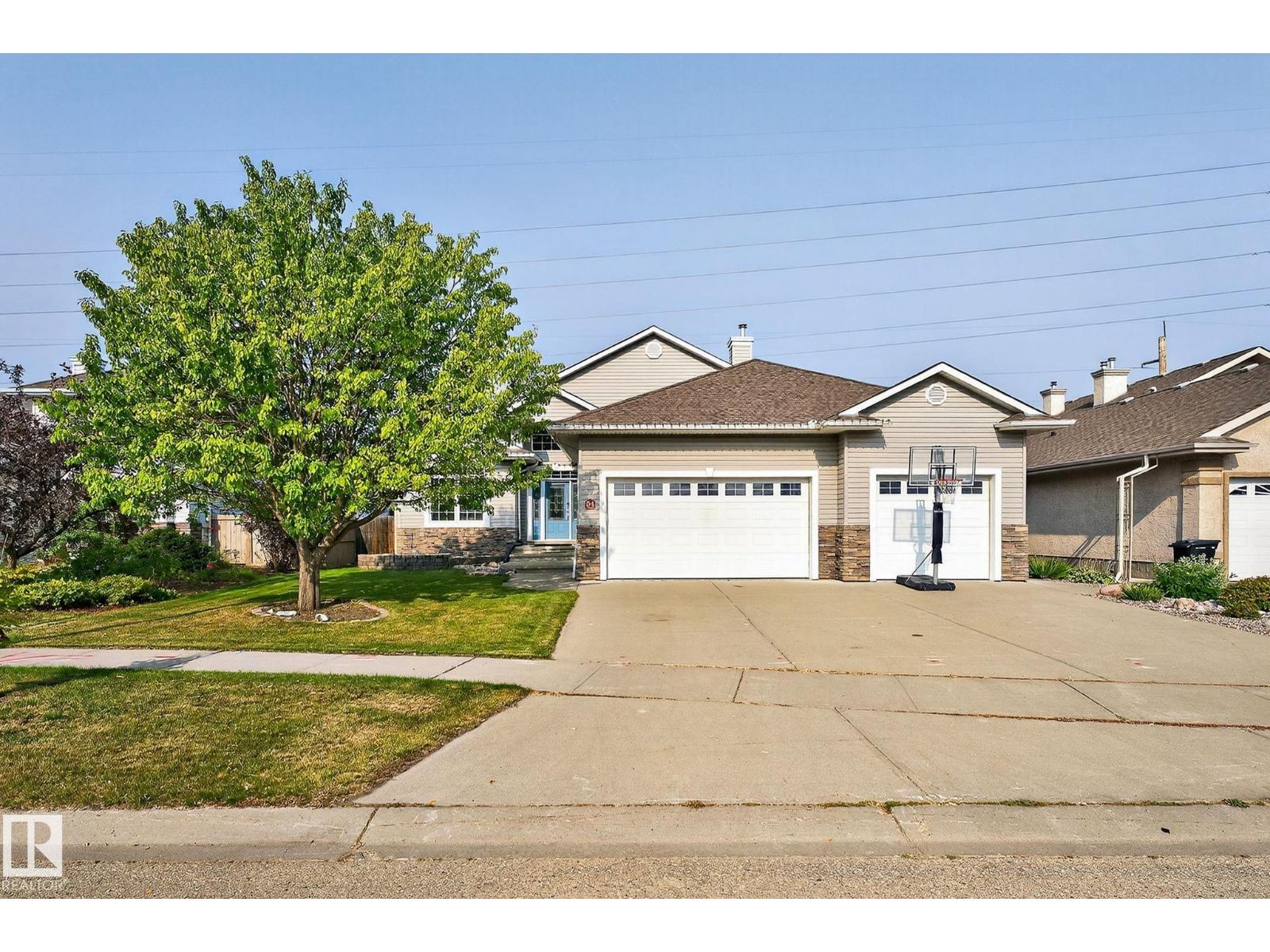
34 Valleyview Rg
34 Valleyview Rg
Highlights
Description
- Home value ($/Sqft)$395/Sqft
- Time on Housefulnew 6 days
- Property typeSingle family
- StyleBungalow
- Median school Score
- Lot size8,585 Sqft
- Year built2003
- Mortgage payment
Nestled on a quiet street in Fort Saskatchewan, this spacious bungalow offers comfort, character, and an exceptional location. The main floor welcomes you with an open-concept design, a bright living area with a cozy fireplace, a private primary suite, two additional bedrooms, and a convenient office. The fully finished basement expands your living space with a wet bar / keg tap, two more bedrooms, a full bath, and a versatile flex room ideal for a home gym or hobby space. Situated on a huge lot, the property features a triple-attached garage and backs directly onto green space with walking trails and West River’s Edge just steps away. With privacy, space, and nature at your back gate, this home truly captures the best of Fort Saskatchewan living. (id:63267)
Home overview
- Cooling Central air conditioning
- Heat type Forced air
- # total stories 1
- Fencing Fence
- Has garage (y/n) Yes
- # full baths 3
- # total bathrooms 3.0
- # of above grade bedrooms 5
- Subdivision Westpark_fsas
- Lot dimensions 797.57
- Lot size (acres) 0.19707684
- Building size 2176
- Listing # E4457011
- Property sub type Single family residence
- Status Active
- Family room 5.45m X 10.76m
Level: Basement - 5th bedroom 3.86m X 3.52m
Level: Basement - Storage 9.3m X 4.97m
Level: Basement - Laundry 3.88m X 4.45m
Level: Basement - 4th bedroom 3.86m X 3.35m
Level: Basement - Den 3.88m X 3.35m
Level: Basement - 2nd bedroom 3.71m X 3.08m
Level: Main - Living room 5.45m X 10.76m
Level: Main - Primary bedroom 5m X 4.58m
Level: Main - 3rd bedroom 3.82m X 3.19m
Level: Main - Dining room 3.01m X 3.87m
Level: Main - Office 3.81m X 3.62m
Level: Main - Kitchen 3.87m X 4.4m
Level: Main
- Listing source url Https://www.realtor.ca/real-estate/28841713/34-valleyview-rg-fort-saskatchewan-westparkfsas
- Listing type identifier Idx

$-2,293
/ Month

