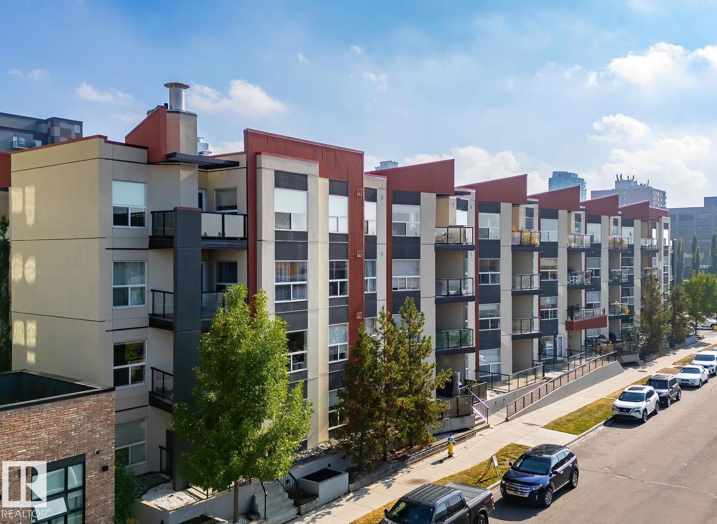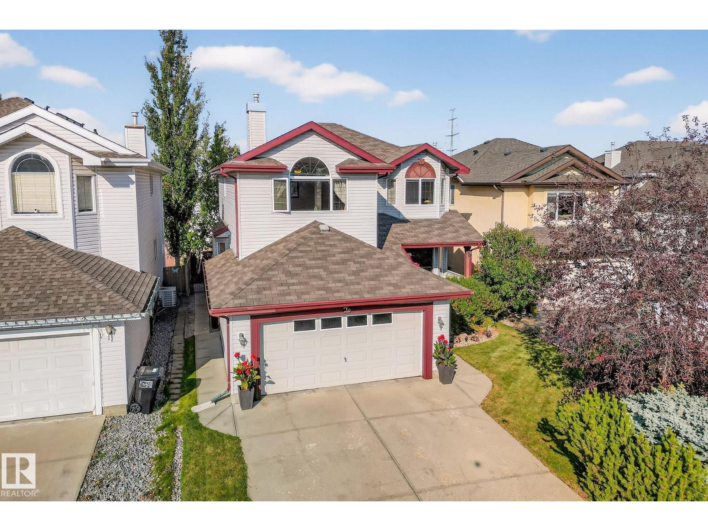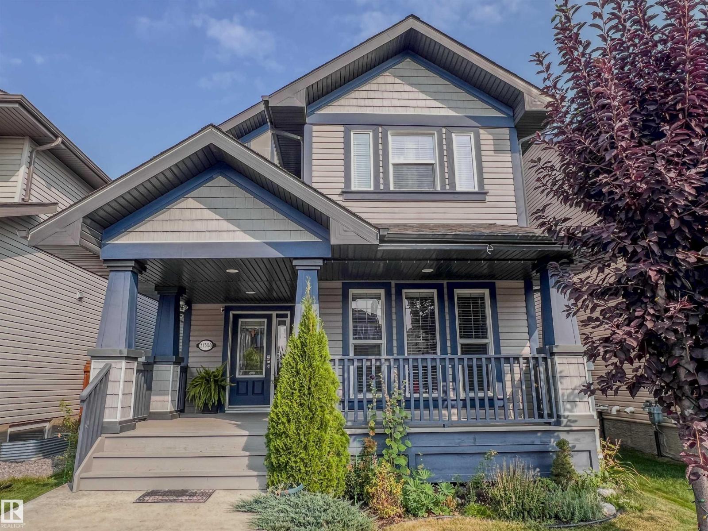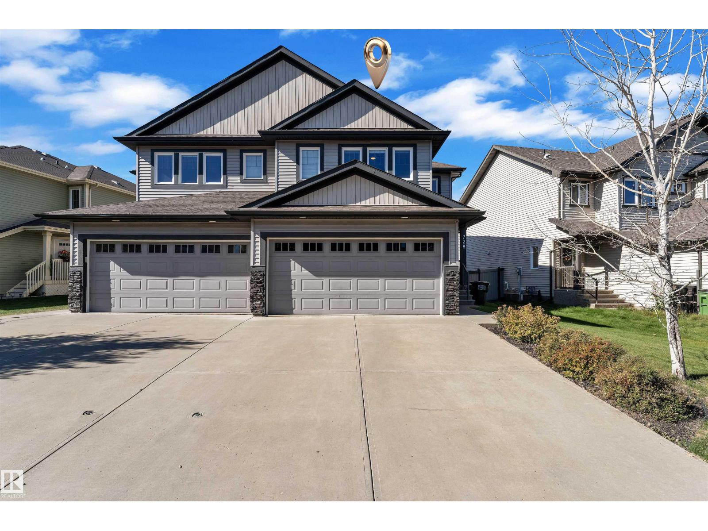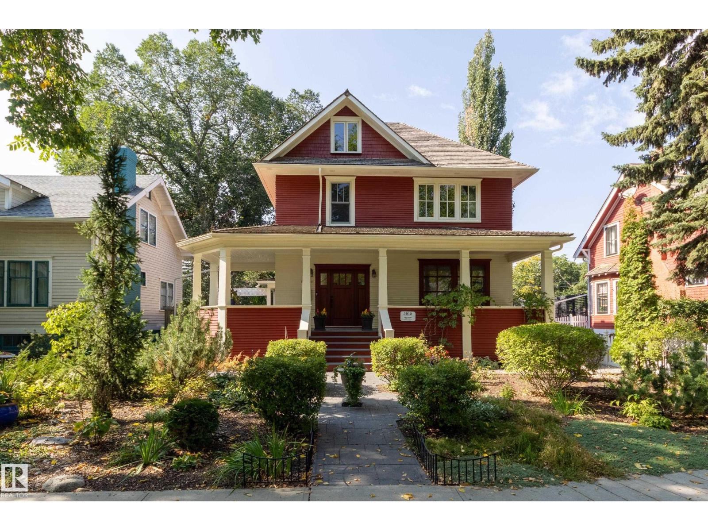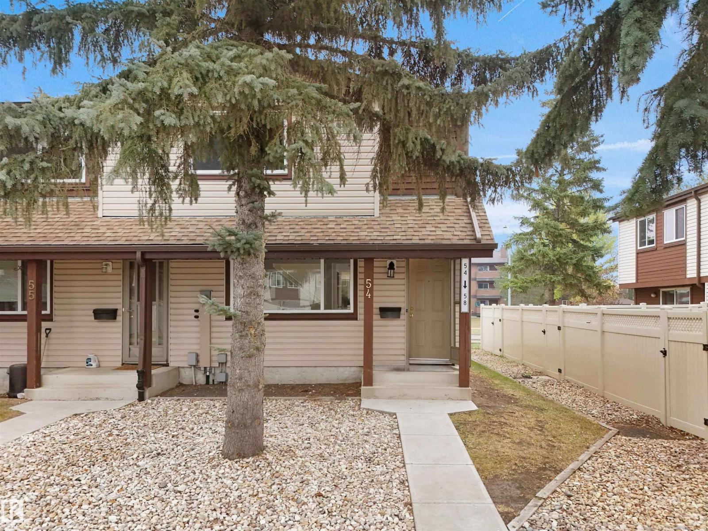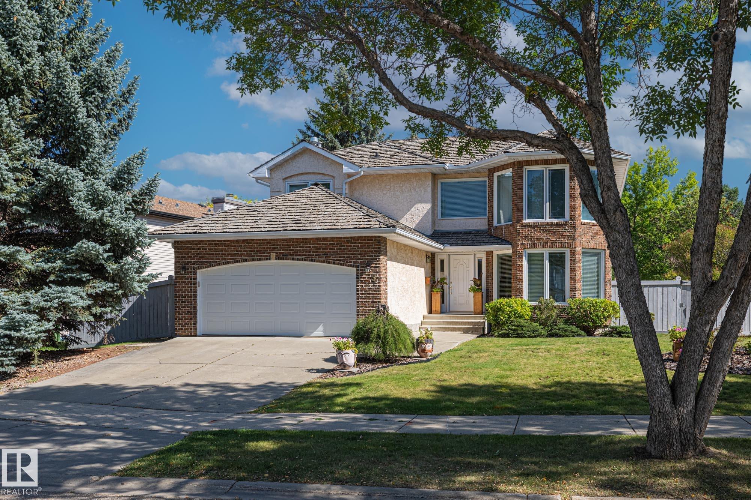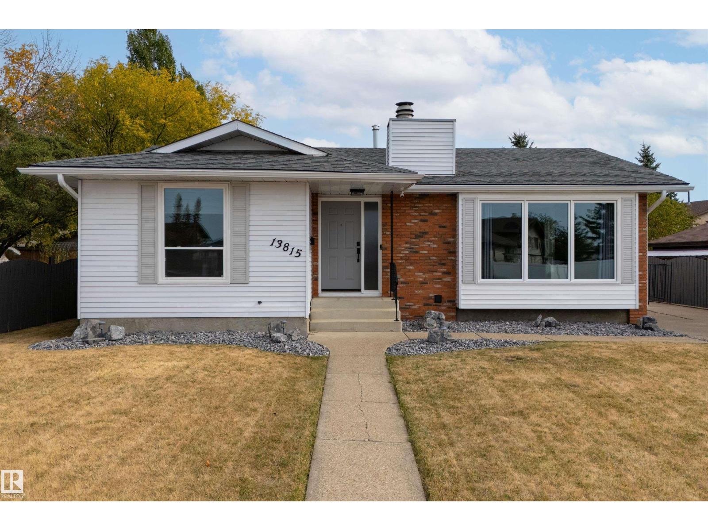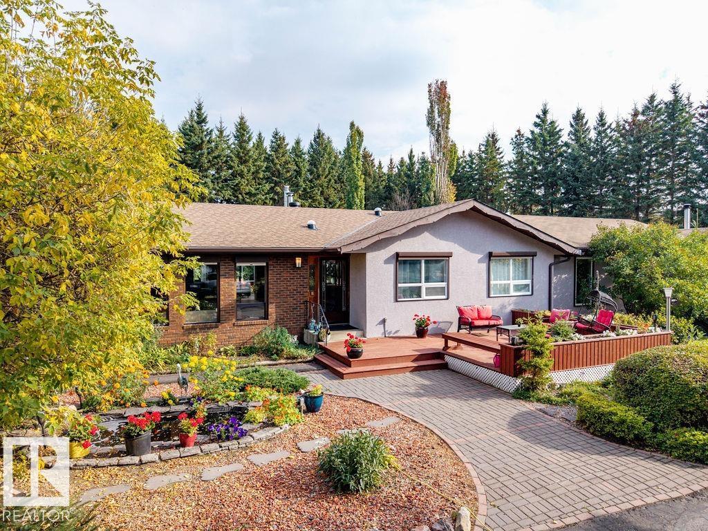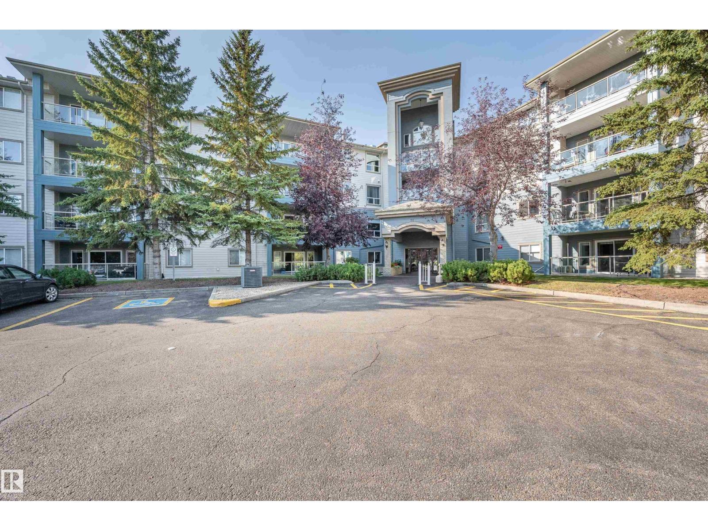- Houseful
- AB
- Fort Saskatchewan
- T8L
- 34 Wisteria Ln
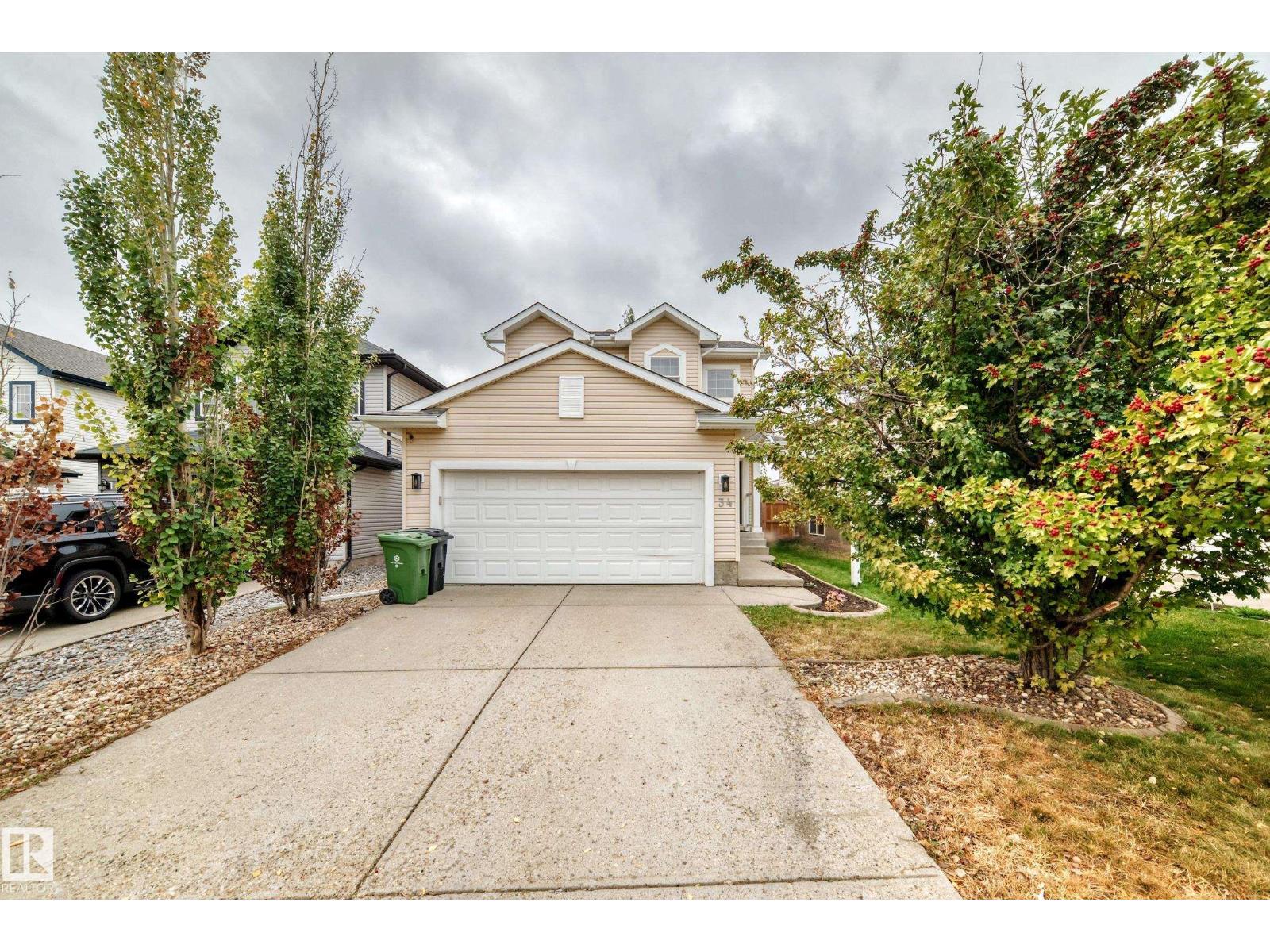
34 Wisteria Ln
34 Wisteria Ln
Highlights
Description
- Home value ($/Sqft)$381/Sqft
- Time on Housefulnew 2 hours
- Property typeSingle family
- Median school Score
- Lot size4,658 Sqft
- Year built2007
- Mortgage payment
Welcome to 34 Wisteria Lane, a bright and modern 1,260 sq ft 2-storey home in Fort Saskatchewan. The open-concept main floor is perfect for entertaining, featuring a gorgeous updated kitchen with stylish cabinets, new hardware, and brand-new stainless steel appliances. A cozy gas fireplace anchors the living space, while large windows fill the home with natural light. Upstairs, you’ll find plush new carpet throughout 3 bedrooms, including a primary with walk-in closet and full ensuite. The finished basement offers a games area, 4th bedroom, laundry, and half bath—ideal for extra living space. Step outside to enjoy your private backyard and spacious deck, perfect for summer evenings. Complete with a double attached garage, this move-in ready home blends comfort, style, and convenience. (id:63267)
Home overview
- Heat type Forced air
- # total stories 2
- Fencing Fence
- # parking spaces 4
- Has garage (y/n) Yes
- # full baths 2
- # half baths 2
- # total bathrooms 4.0
- # of above grade bedrooms 4
- Subdivision Westpark_fsas
- Directions 2182110
- Lot dimensions 432.74
- Lot size (acres) 0.10692859
- Building size 1260
- Listing # E4460755
- Property sub type Single family residence
- Status Active
- Utility 3.87 × 1.90
Level: Basement - Family room 4.16 × 3.16
Level: Basement - Laundry 1.47 × 1.56
Level: Basement - 4th bedroom 3.15 × 3.39
Level: Basement - Living room 4.26 × 3.44
Level: Main - Kitchen 3.53 × 3.28
Level: Main - Dining room 2.07 × 3.50
Level: Main - Primary bedroom 3.50 × 3.38
Level: Upper - 2nd bedroom 3.70 × 2.82
Level: Upper - 3rd bedroom 2.54 × 3.35
Level: Upper
- Listing source url Https://www.realtor.ca/real-estate/28950163/34-wisteria-ln-fort-saskatchewan-westparkfsas
- Listing type identifier Idx

$-1,280
/ Month

