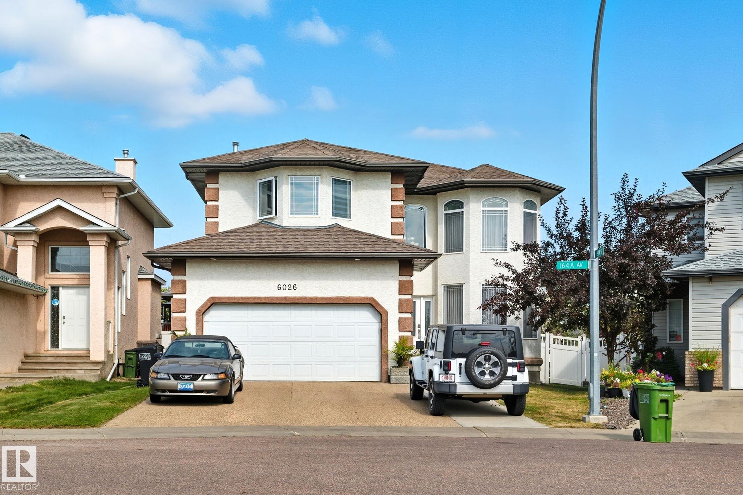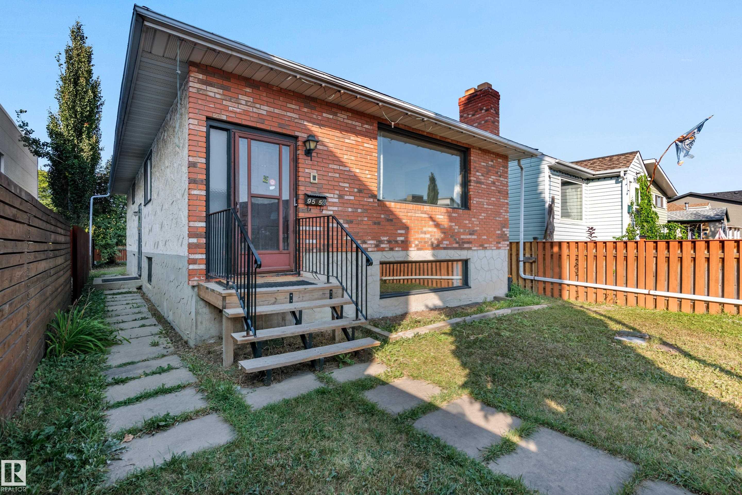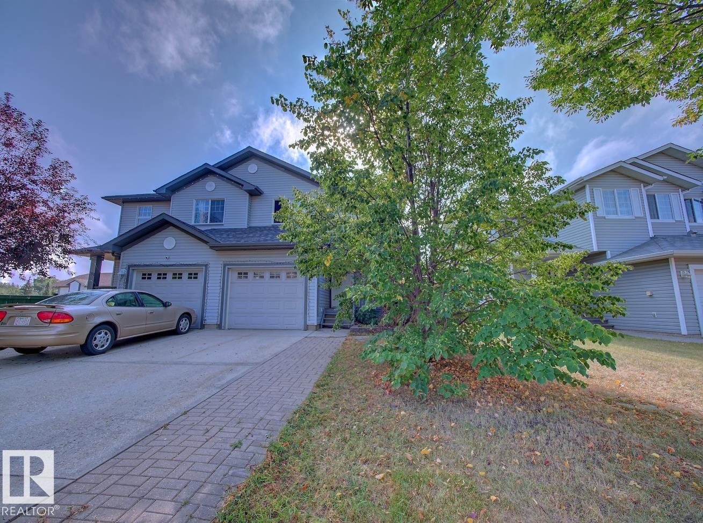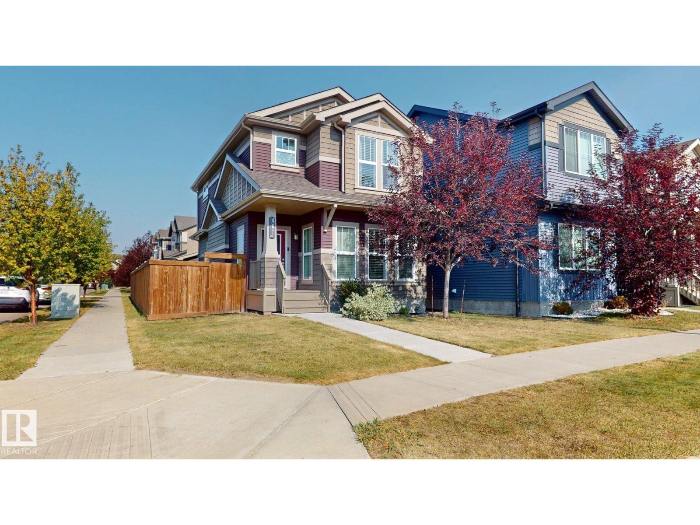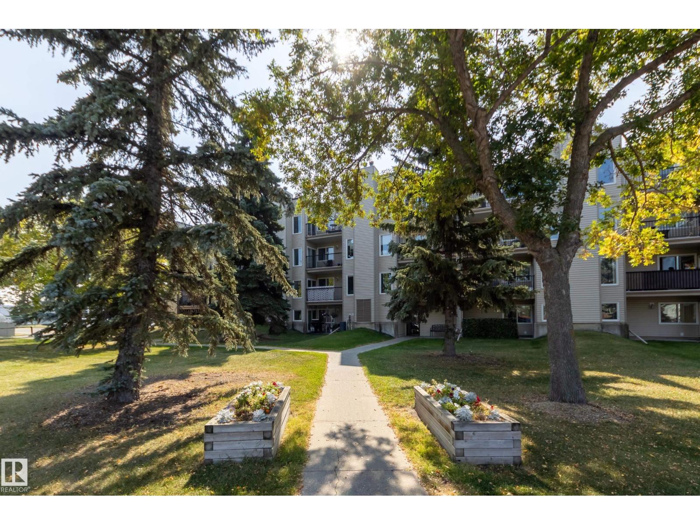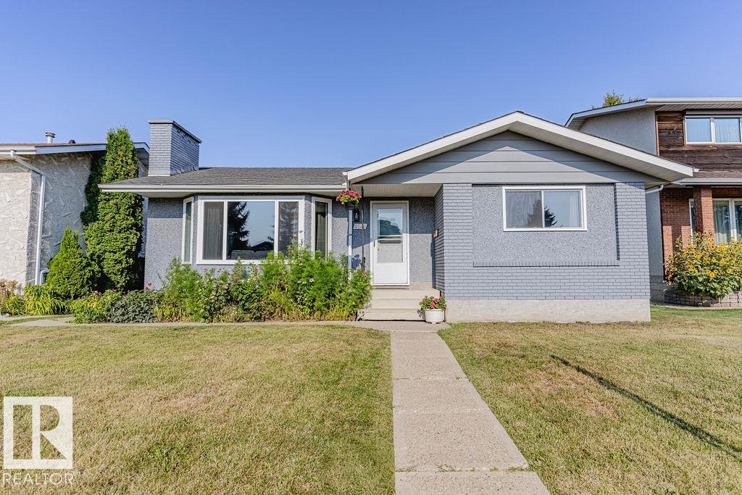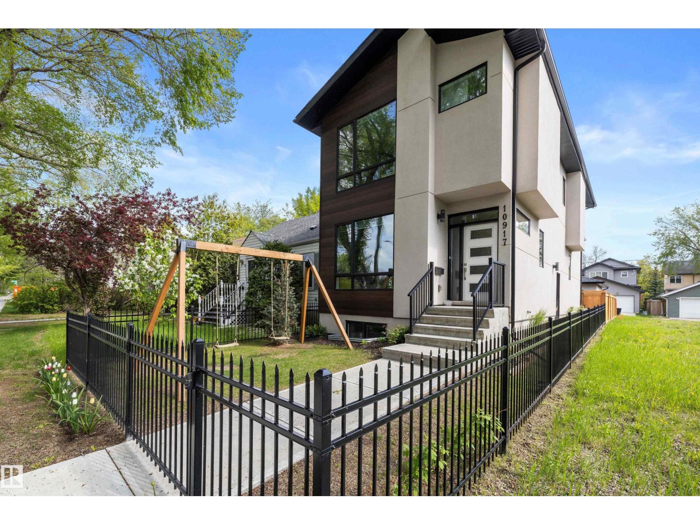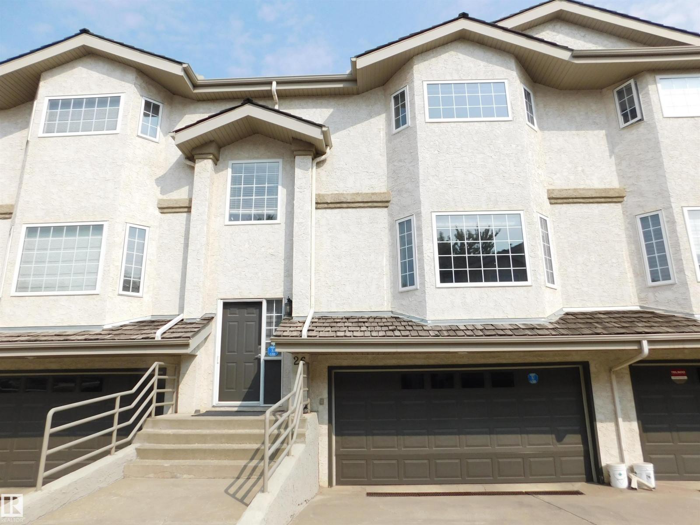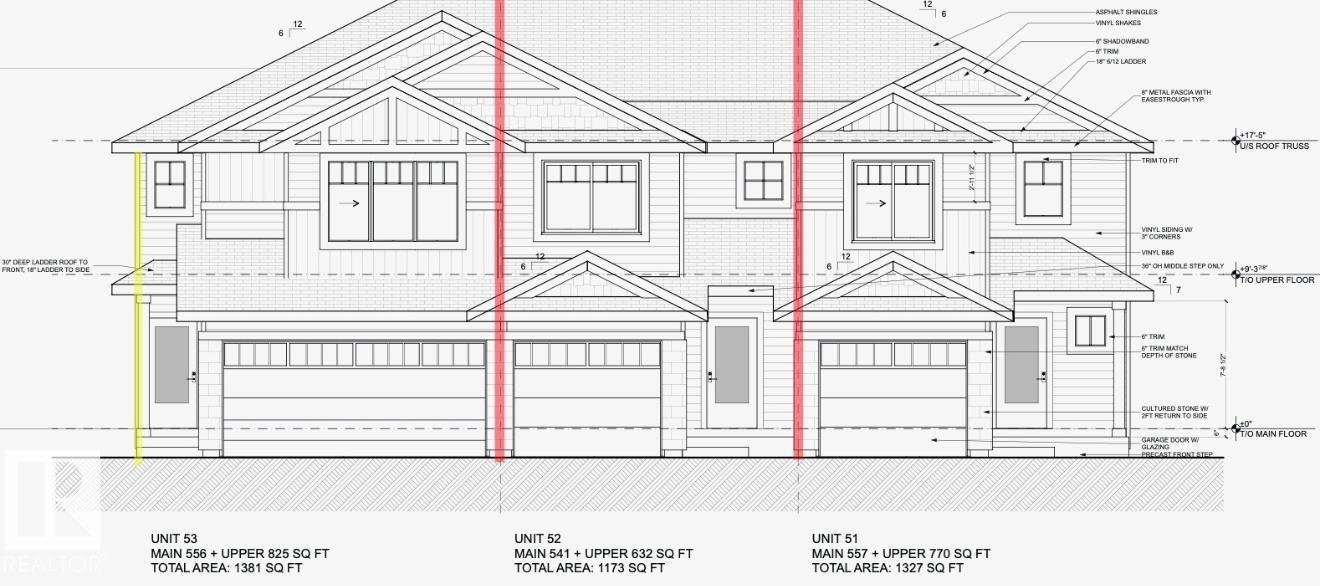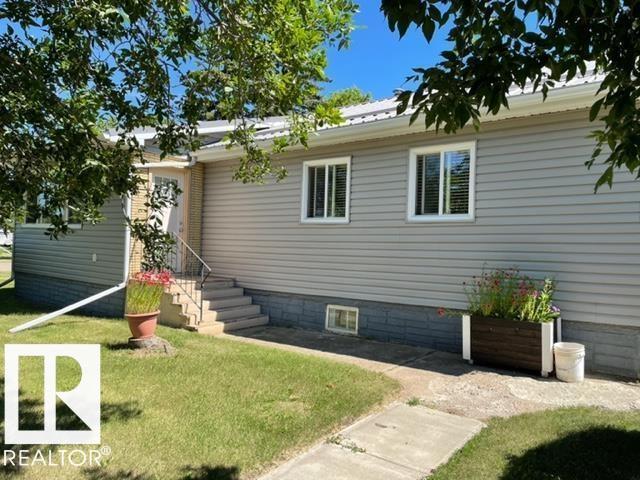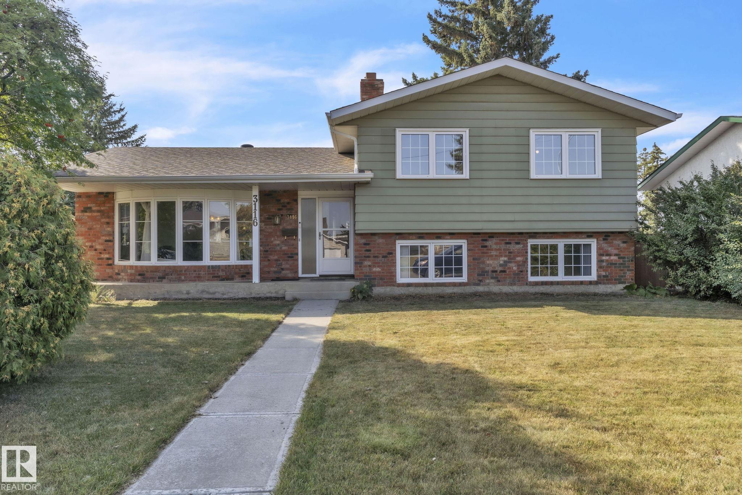- Houseful
- AB
- Fort Saskatchewan
- T8L
- 37 Sequoia Bn Bnd
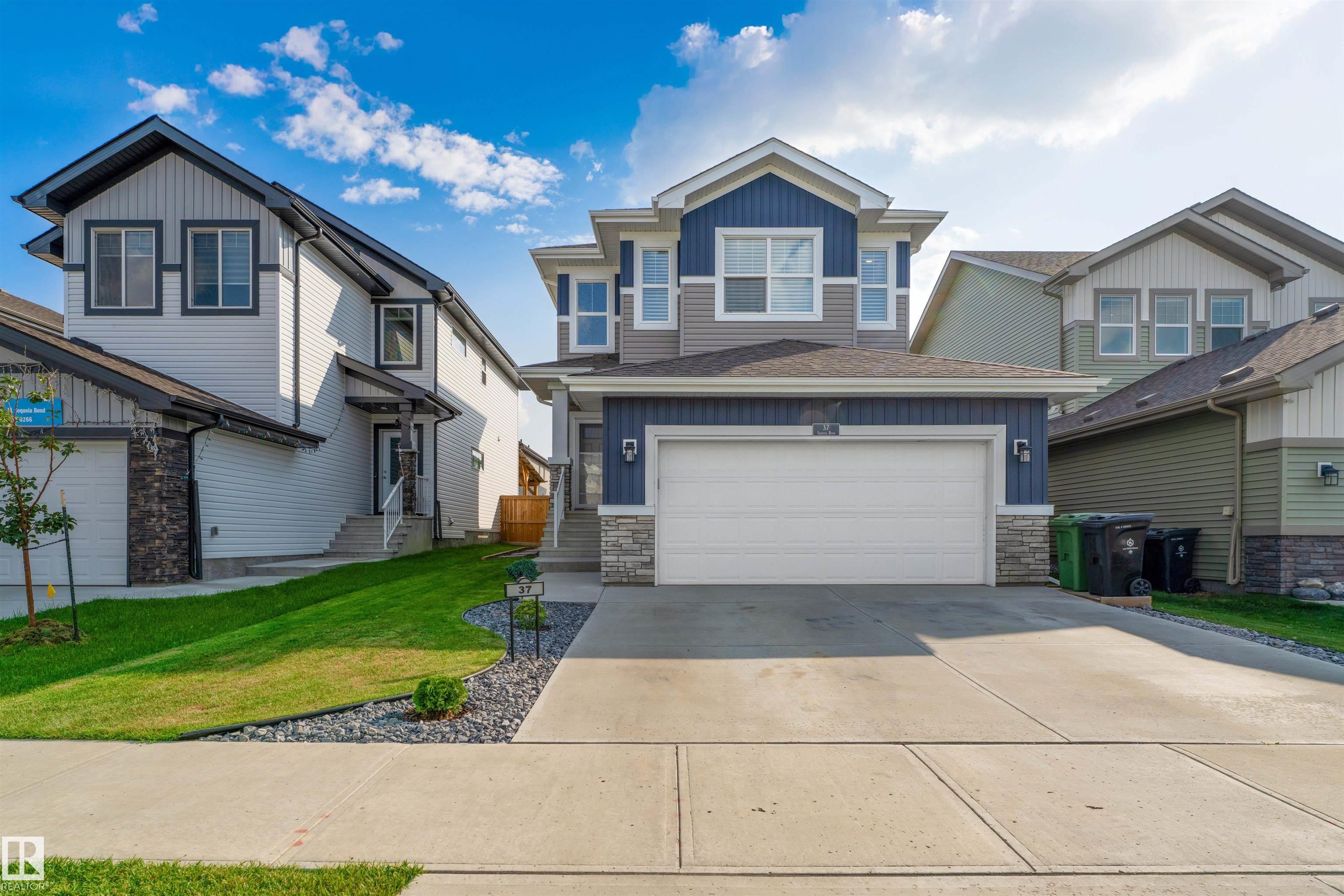
37 Sequoia Bn Bnd
37 Sequoia Bn Bnd
Highlights
Description
- Home value ($/Sqft)$354/Sqft
- Time on Housefulnew 3 days
- Property typeResidential
- Style2 storey
- Median school Score
- Lot size4,387 Sqft
- Year built2020
- Mortgage payment
Welcome to this beautifully maintained house in Sienna, Fort Saskatchewan, initially built by Alquinn Homes, steps from schools, shopping, and scenic walking paths. The open-concept main floor is perfect for entertaining and extends onto a show-stopping two-level composite deck with built-in lighting, privacy panels, tons of space for lounging or hosting, and a hot tub! Inside, you will find the moody kitchen with dark accents, a granite undermount sink, a gas range, new appliances, and a large pantry. The open living area centers around a fireplace framed by large windows. Upstairs offers a bonus room, upper laundry, and spacious bedrooms. The primary suite includes a walk-in closet and spa-like bath with a freestanding tub. The professionally finished basement has tall ceilings, a full bath, and space for a fourth bedroom. The garage is a standout too—finished with sleek epoxy floors and plenty of room for storage. This home is ready to impress, inside and out!
Home overview
- Heat type Forced air-1, natural gas
- Foundation Concrete perimeter
- Roof Asphalt shingles
- Exterior features Fenced, flat site, golf nearby, landscaped, no back lane, schools, shopping nearby
- # parking spaces 4
- Has garage (y/n) Yes
- Parking desc Double garage attached
- # full baths 3
- # half baths 1
- # total bathrooms 4.0
- # of above grade bedrooms 3
- Flooring Carpet, vinyl plank
- Appliances Dishwasher-built-in, dryer, garage control, microwave hood fan, refrigerator, stove-gas, washer, see remarks, hot tub
- Has fireplace (y/n) Yes
- Interior features Ensuite bathroom
- Community features Air conditioner, closet organizers, deck, fire pit, gazebo, hot tub, natural gas bbq hookup, natural gas stove hookup
- Area Fort saskatchewan
- Zoning description Zone 62
- Directions E0247270
- Elementary school Southpointe school
- High school Fort sask high
- Middle school Southpointe school
- Lot desc Rectangular
- Lot size (acres) 407.57
- Basement information Full, finished
- Building size 1611
- Mls® # E4457670
- Property sub type Single family residence
- Status Active
- Virtual tour
- Master room 36.1m X 55.8m
- Bedroom 2 32.8m X 42.6m
- Bedroom 3 36.1m X 36.1m
- Family room 68.9m X 75.4m
Level: Lower - Dining room Level: Main
- Living room Level: Main
- Listing type identifier Idx

$-1,520
/ Month

