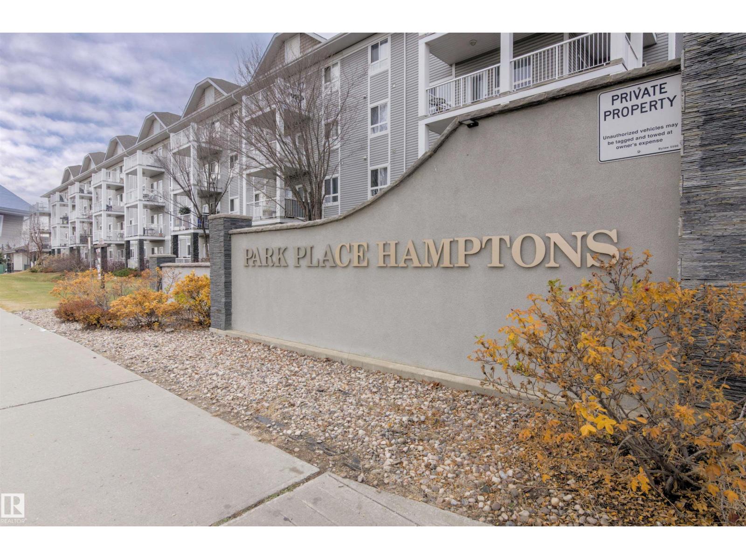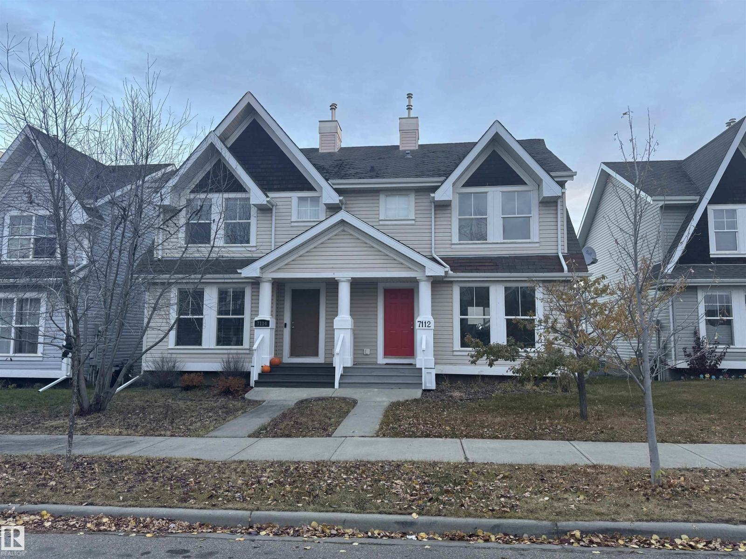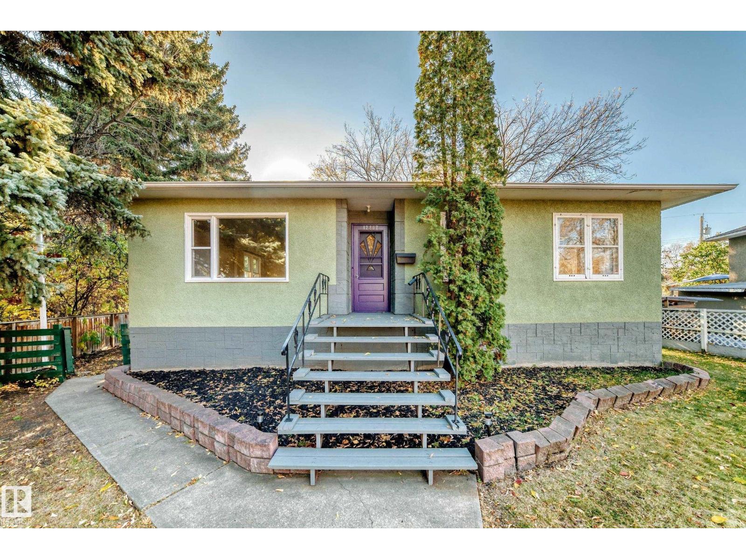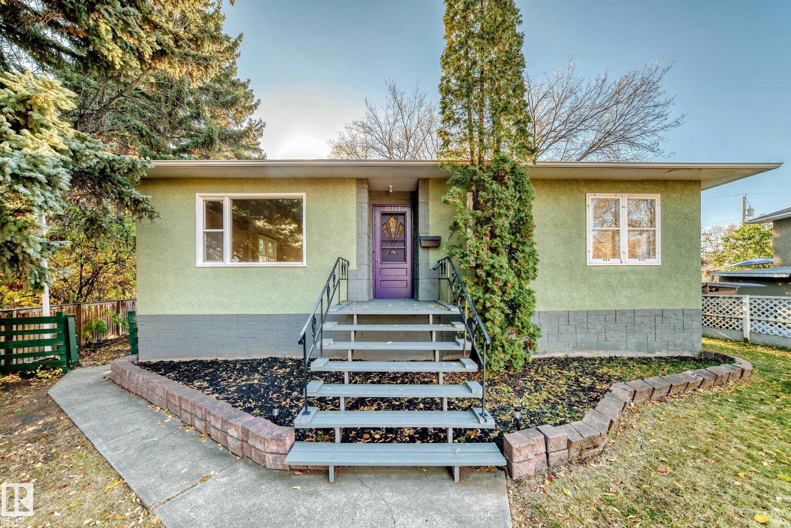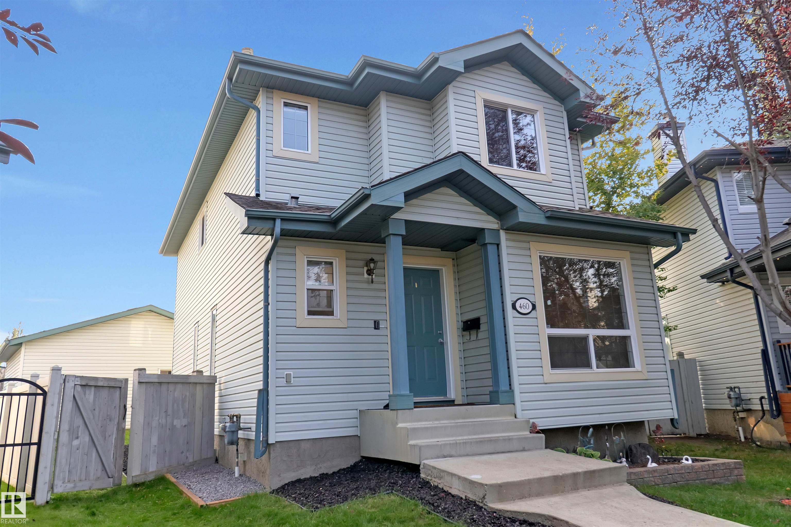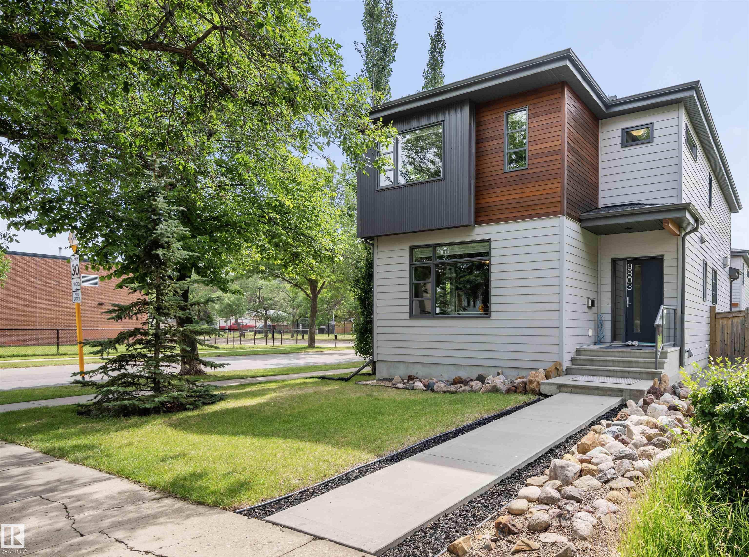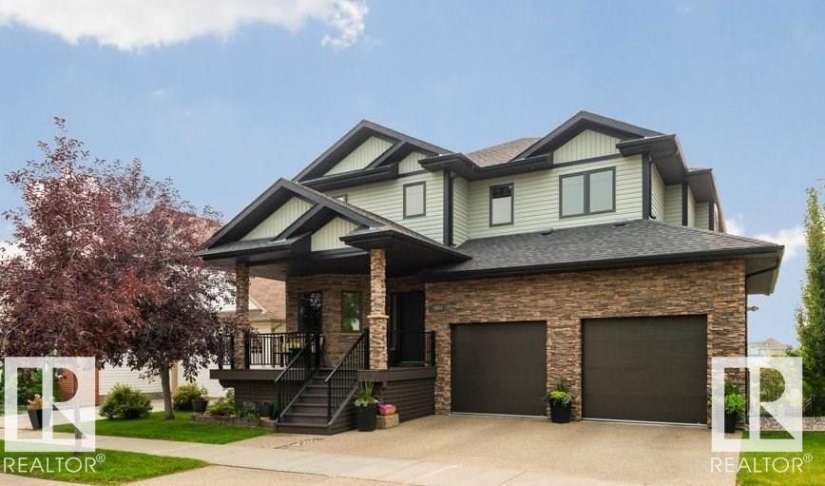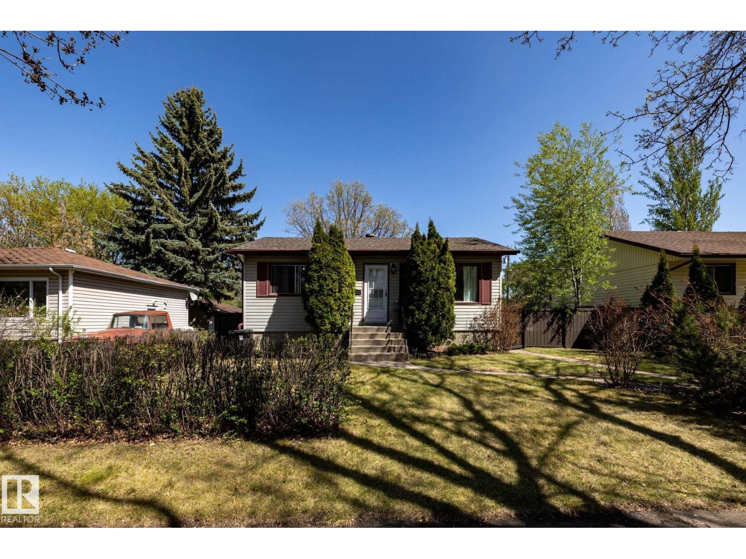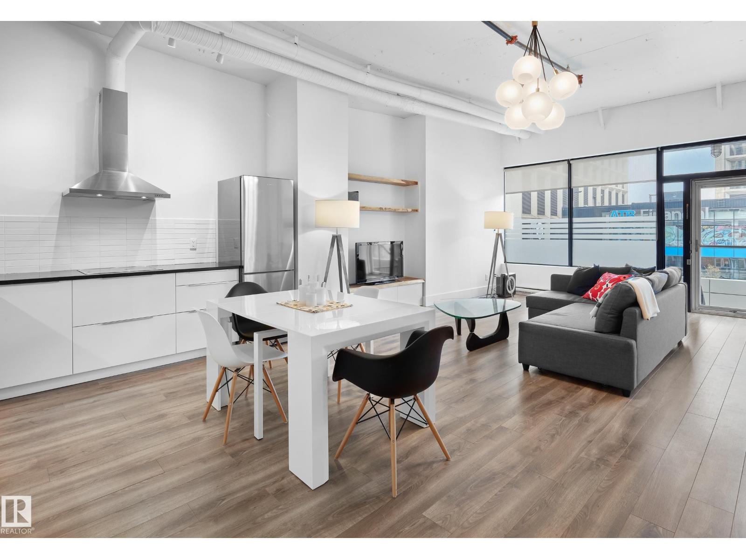- Houseful
- AB
- Fort Saskatchewan
- T8L
- 42 Ellice Bn Bnd
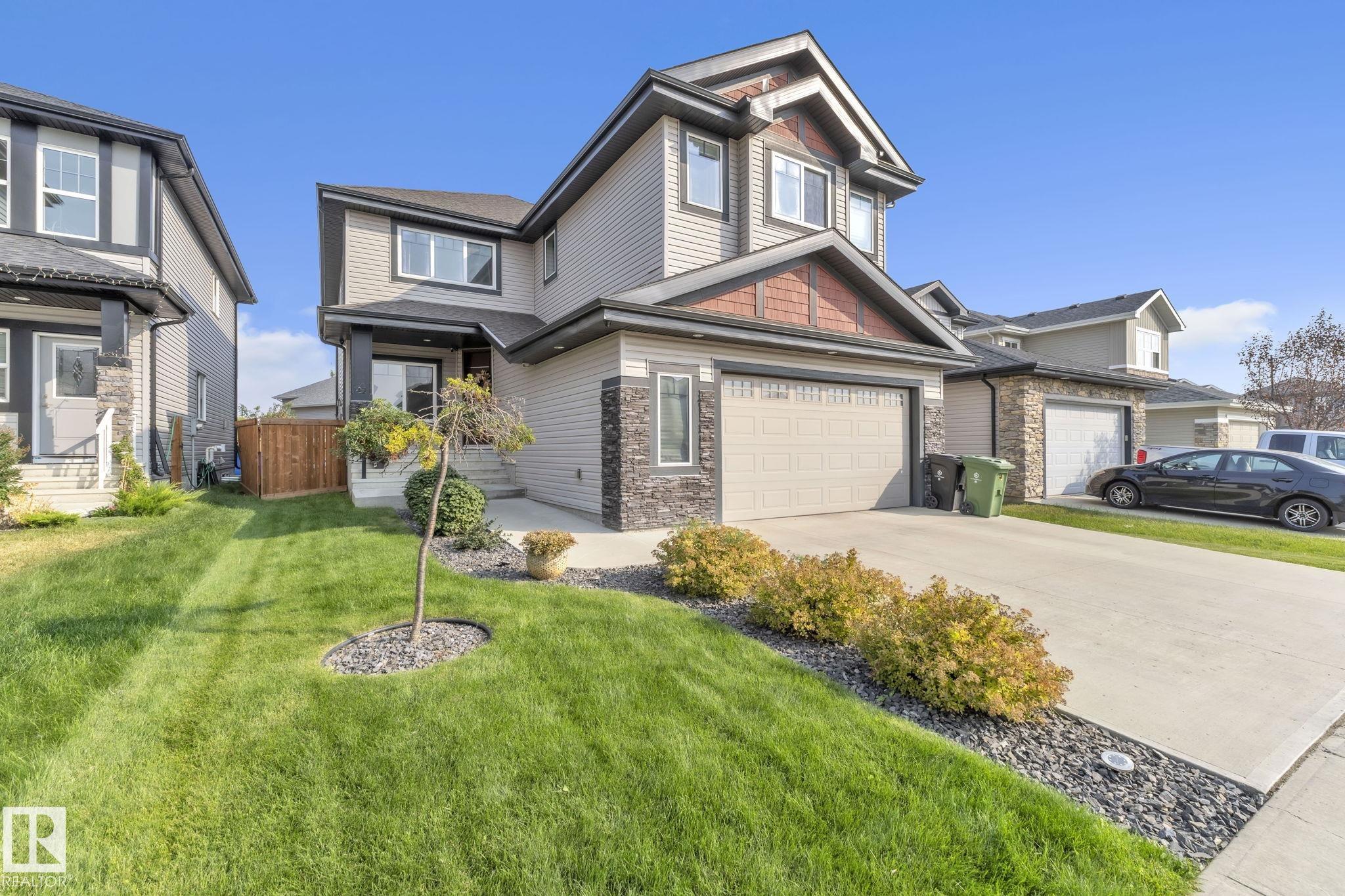
Highlights
Description
- Home value ($/Sqft)$250/Sqft
- Time on Houseful53 days
- Property typeResidential
- Style2 storey
- Median school Score
- Lot size5,099 Sqft
- Year built2018
- Mortgage payment
This beautifully designed home offers the perfect blend of style, comfort and functionality. Ideally located close to schools and amenities, it's an exceptional choice for families! Step inside and be welcomed by a bright open floor plan with soaring ceilings and an abundance of windows that flood the home with natural light. The coffered ceilings add a touch of elegance while the spacious mud room keeps life organized. The huge master retreat is a true escape with its 5 piece ensuite and walk in closet. Two more bedrooms and a bonus room provide plenty of space for family living! The kitchen is a dream with loads of bright white cabinetry, quartz counters, stainless steel appliances and a walk thru pantry. Do you work from home? - This home is perfect with its main floor den right off the front foyer. Easily park two vehicles in the oversized double garage (28' x 23'3). Don't miss the opportunity to make this incredible home yours!
Home overview
- Heat type Forced air-1, natural gas
- Foundation Concrete perimeter
- Roof Asphalt shingles
- Exterior features Fenced, low maintenance landscape, playground nearby, public transportation, schools
- Has garage (y/n) Yes
- Parking desc Double garage attached
- # full baths 2
- # half baths 1
- # total bathrooms 3.0
- # of above grade bedrooms 3
- Flooring Carpet, ceramic tile, hardwood
- Appliances Dishwasher-built-in, dryer, garage control, garage opener, hood fan, refrigerator, stove-electric, washer, window coverings
- Has fireplace (y/n) Yes
- Interior features Ensuite bathroom
- Community features Deck, exterior walls- 2"x6"
- Area Fort saskatchewan
- Zoning description Zone 62
- Lot desc Rectangular
- Lot size (acres) 473.71
- Basement information Full, unfinished
- Building size 2458
- Mls® # E4457058
- Property sub type Single family residence
- Status Active
- Virtual tour
- Bedroom 2 13.8m X 11.9m
- Other room 1 7.3m X 10m
- Bedroom 3 10m X 12.5m
- Bonus room 20.1m X 19.7m
- Master room 15.3m X 15m
- Kitchen room 10.2m X 15.5m
- Living room 13.5m X 15.7m
Level: Main - Dining room 9m X 15.5m
Level: Main
- Listing type identifier Idx

$-1,642
/ Month

