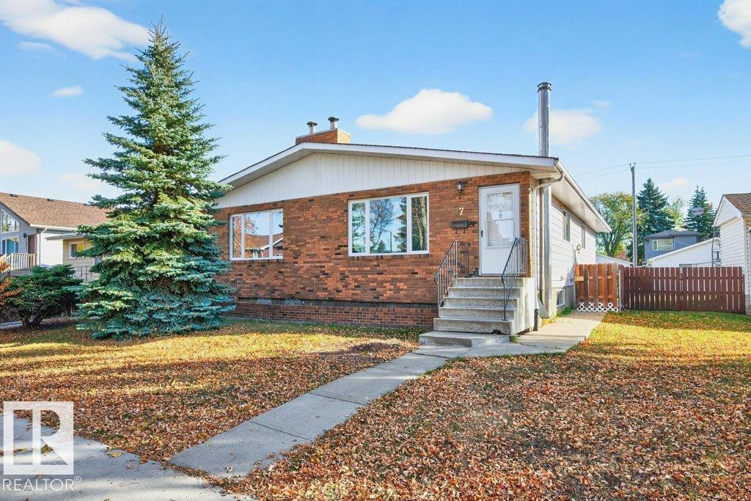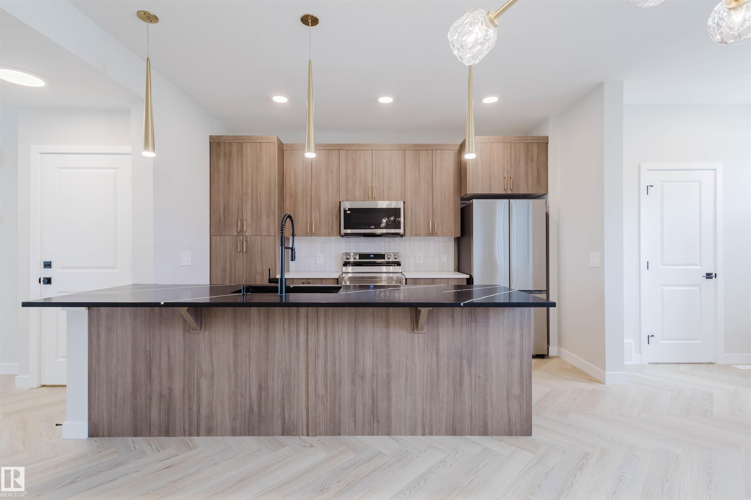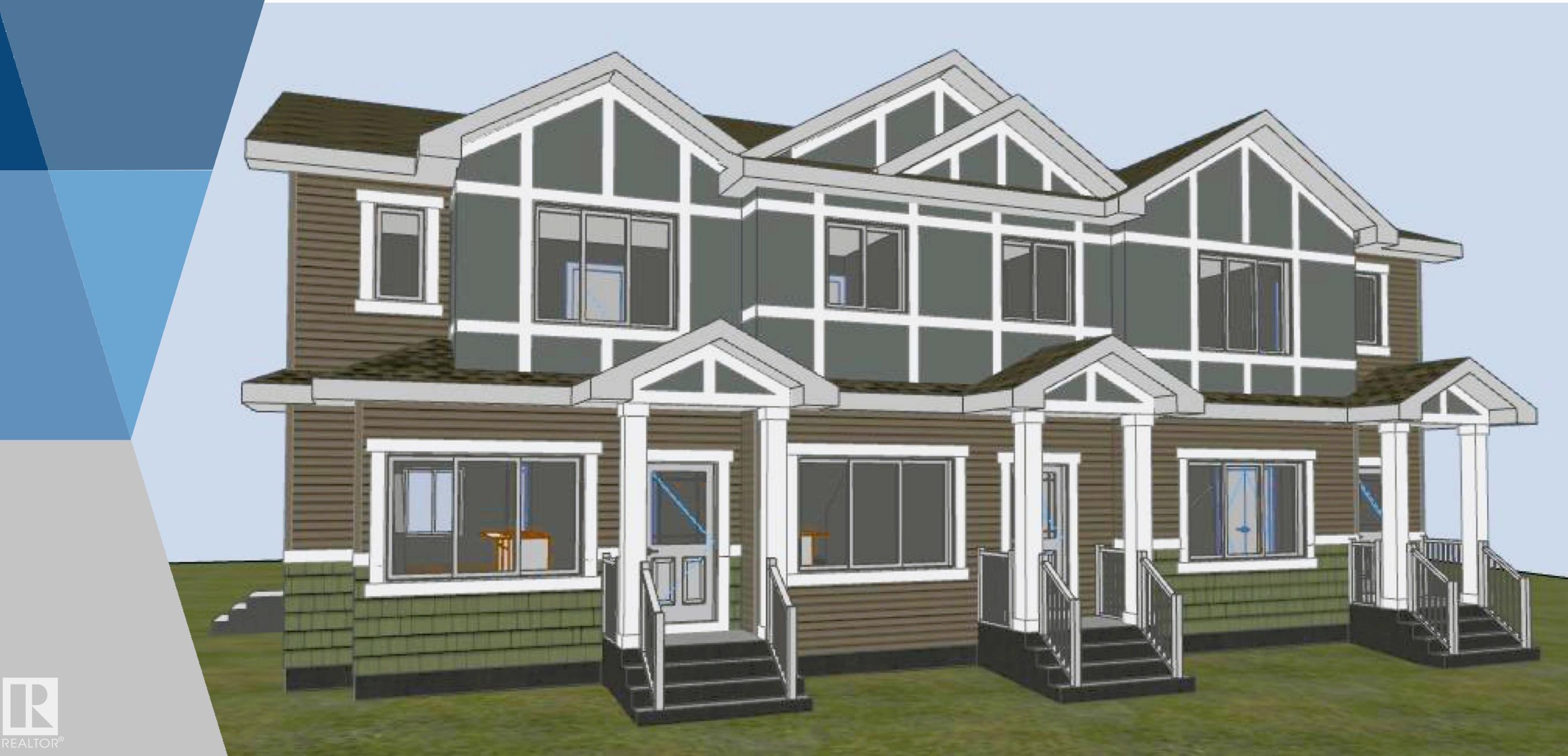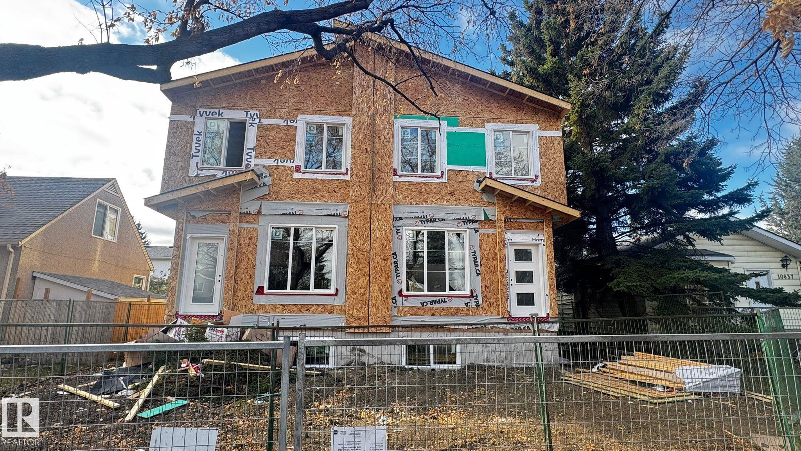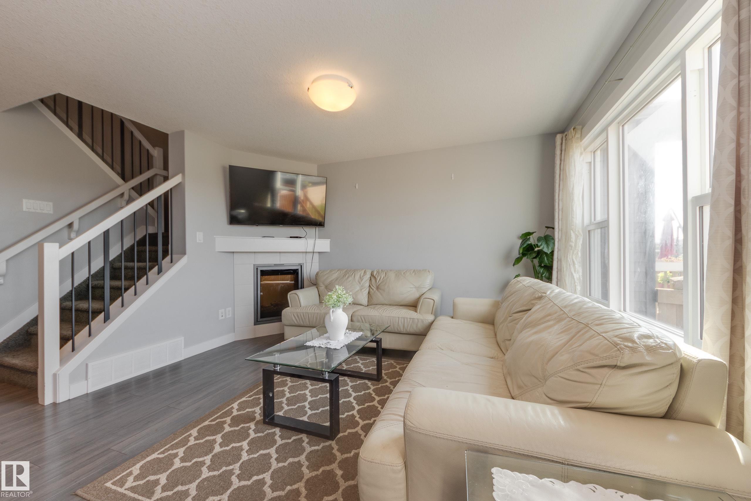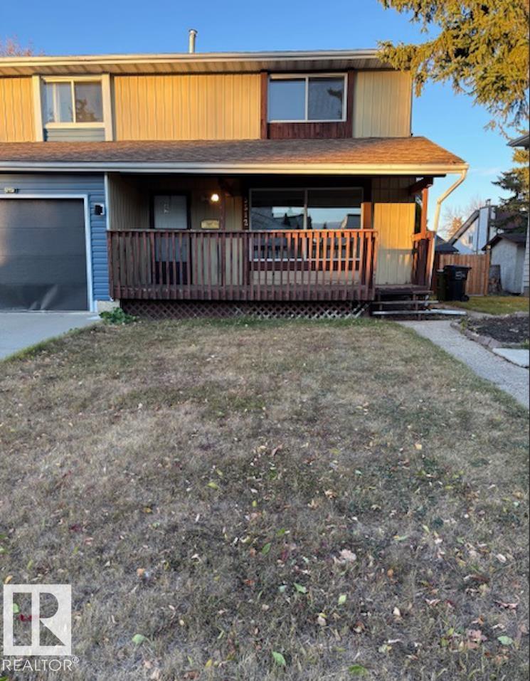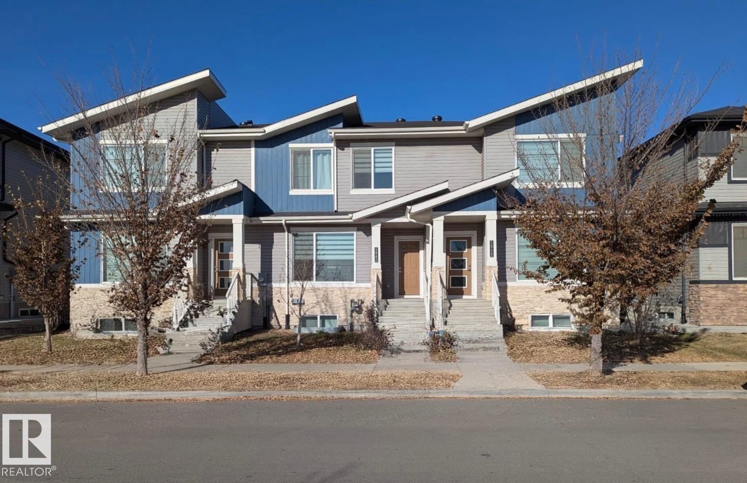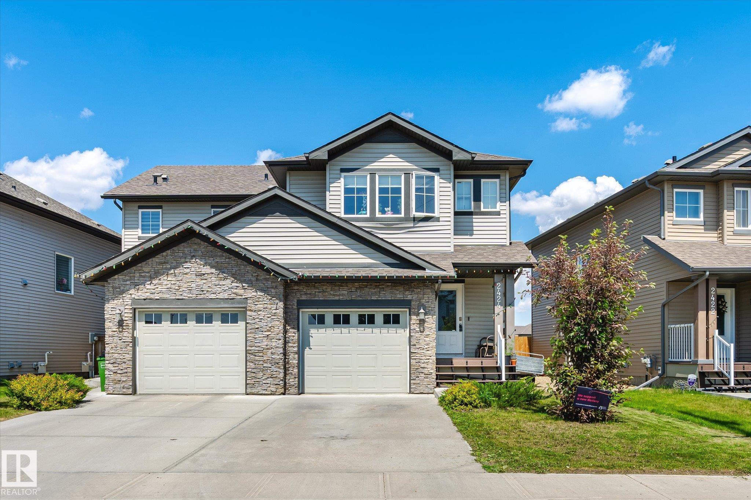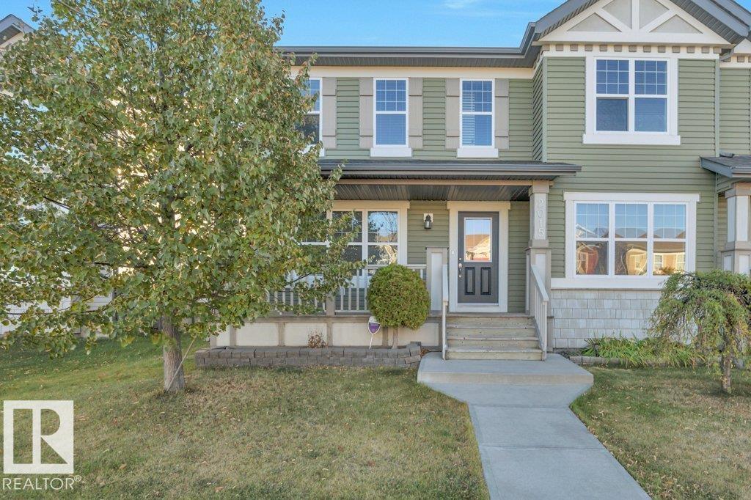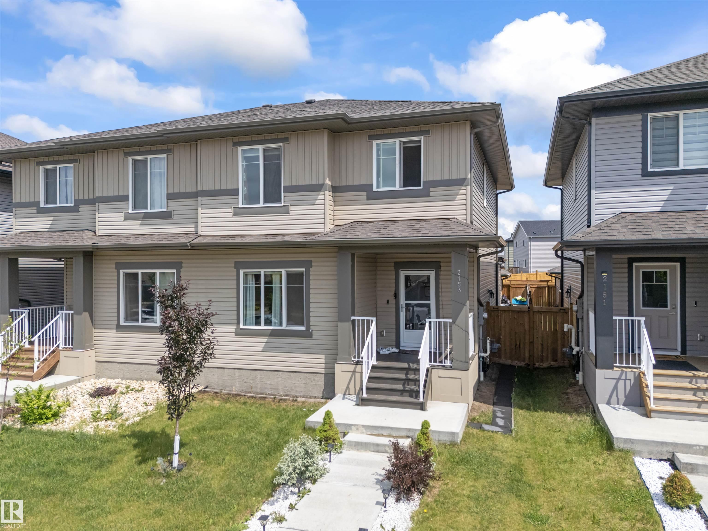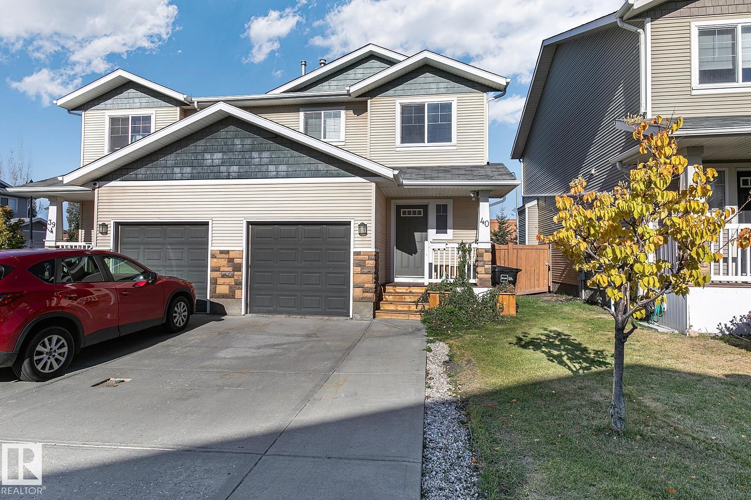- Houseful
- AB
- Fort Saskatchewan
- T8L
- 44 Woodbridge Li Link
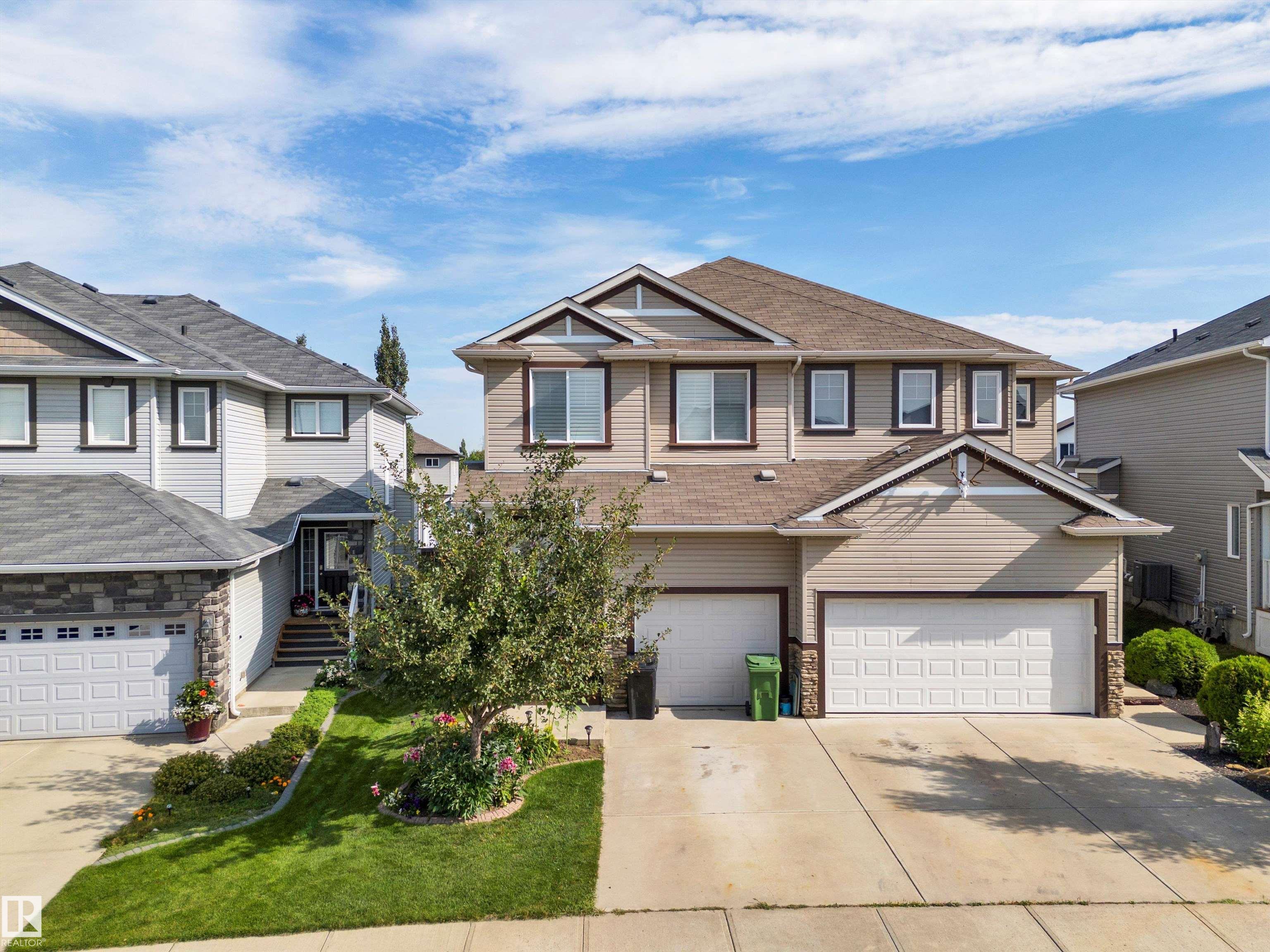
44 Woodbridge Li Link
44 Woodbridge Li Link
Highlights
Description
- Home value ($/Sqft)$283/Sqft
- Time on Houseful73 days
- Property typeResidential
- Style2 storey
- Median school Score
- Lot size3,335 Sqft
- Year built2014
- Mortgage payment
Welcome to this beautifully maintained home in a prime location, just steps from a spray park, bike trails, and an off-leash dog park—perfect for active families and pet lovers! Enjoy nearby boat launch access for weekends on the water. Inside, the home features a granite countertop kitchen, new microwave with transferable warranty, and air conditioning for year-round comfort. A commercial-grade 65-gallon water tank (with warranty) and a humidifier-powered furnace ensure efficient living. The furnace and ducting are regularly maintained for peace of mind. Outdoor living shines with a natural gas BBQ hookup and BBQ included, plus a garden shed for extra storage. The garage door opener, newly installed in 2024 by Overhead Door, adds modern convenience. Exceptional home in an unbeatable location!
Home overview
- Heat type Forced air-1, natural gas
- Foundation Concrete perimeter
- Roof Asphalt shingles
- Exterior features Landscaped, park/reserve, playground nearby, schools, shopping nearby, see remarks
- Has garage (y/n) Yes
- Parking desc Single garage attached
- # full baths 3
- # half baths 1
- # total bathrooms 4.0
- # of above grade bedrooms 3
- Flooring Carpet, hardwood
- Appliances Air conditioning-central, dishwasher-built-in, dryer, humidifier-power(furnace), microwave hood fan, refrigerator, storage shed, stove-electric, washer, window coverings, see remarks
- Has fireplace (y/n) Yes
- Interior features Ensuite bathroom
- Community features Air conditioner, barbecue-built-in, deck, front porch, see remarks, natural gas bbq hookup
- Area Fort saskatchewan
- Zoning description Zone 62
- Directions E020035
- Lot desc Rectangular
- Lot size (acres) 309.83
- Basement information Full, finished
- Building size 1479
- Mls® # E4452097
- Property sub type Duplex
- Status Active
- Virtual tour
- Other room 4 8.9m X 15.4m
- Bedroom 3 9.2m X 15.1m
- Other room 1 8.6m X 6.2m
- Other room 2 6.3m X 7.2m
- Bedroom 2 10.8m X 16.1m
- Master room 12.6m X 15.1m
- Kitchen room 9m X 11.5m
- Other room 3 8.6m X 9.2m
- Living room 10.1m X 18.4m
Level: Main - Dining room 10.2m X 7.9m
Level: Main - Family room 12.6m X 12.1m
Level: Upper
- Listing type identifier Idx

$-1,117
/ Month

