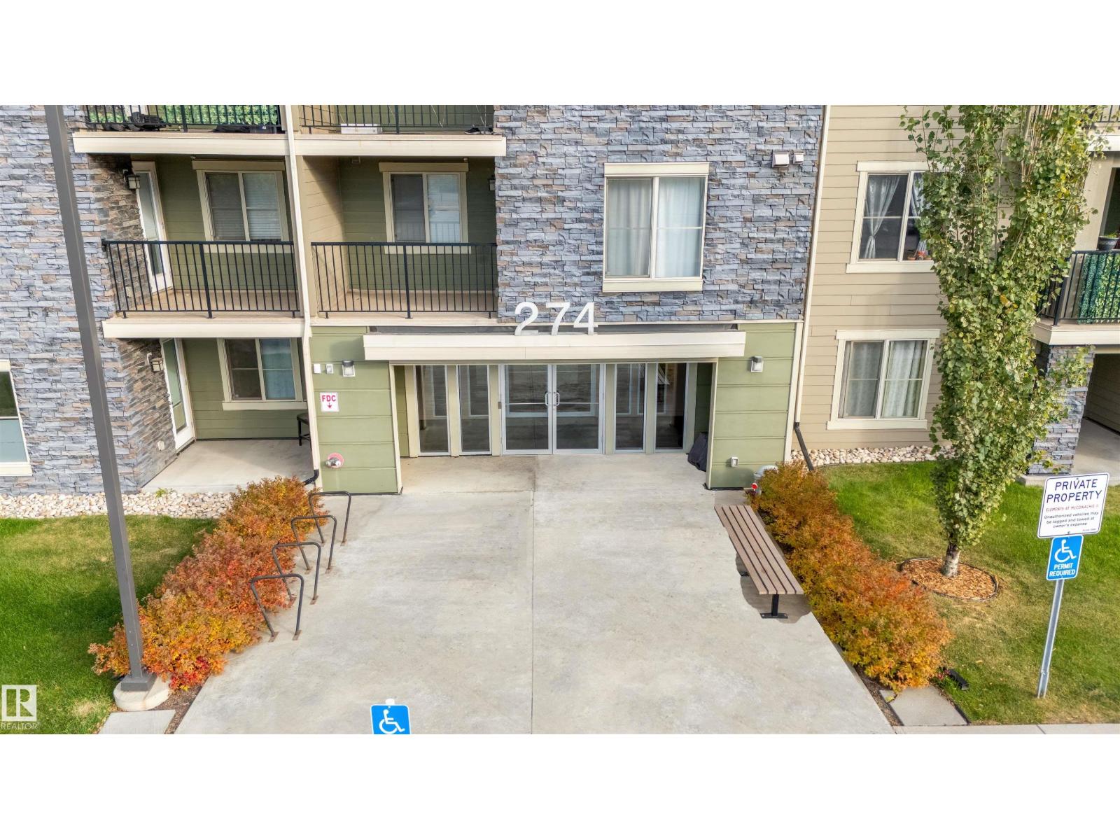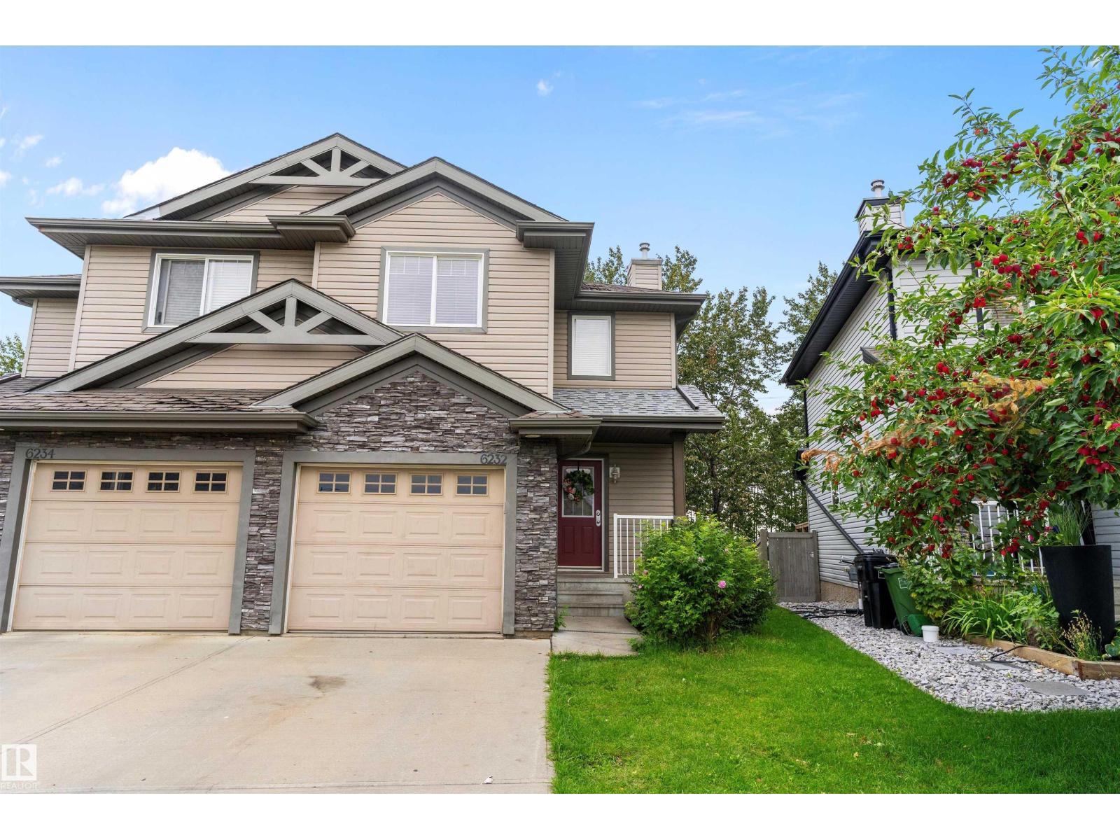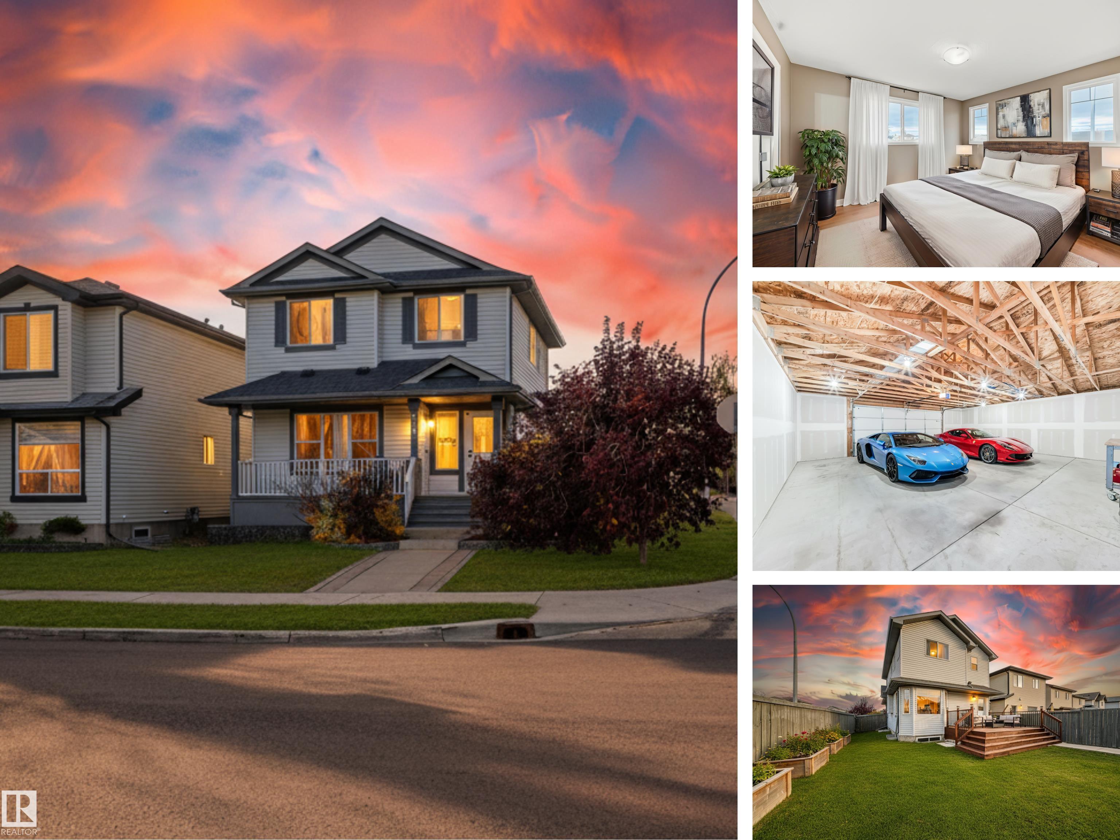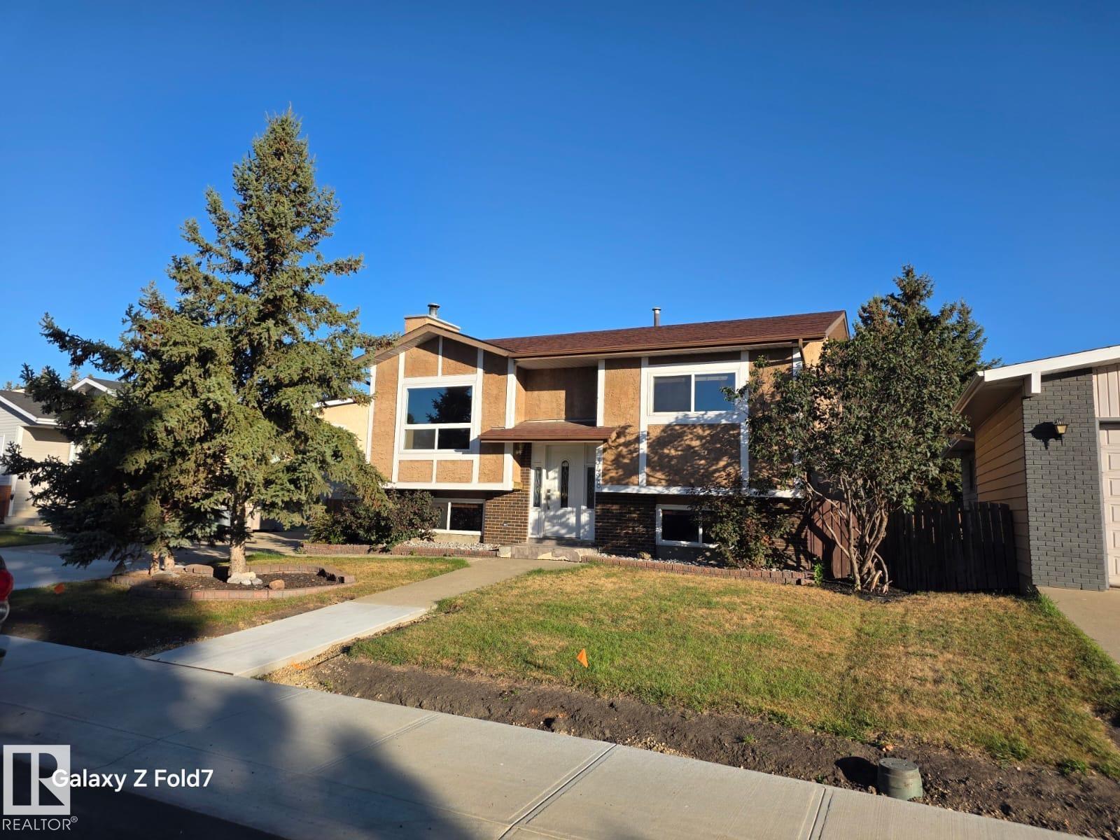- Houseful
- AB
- Fort Saskatchewan
- T8L
- 48 Sierra Wd
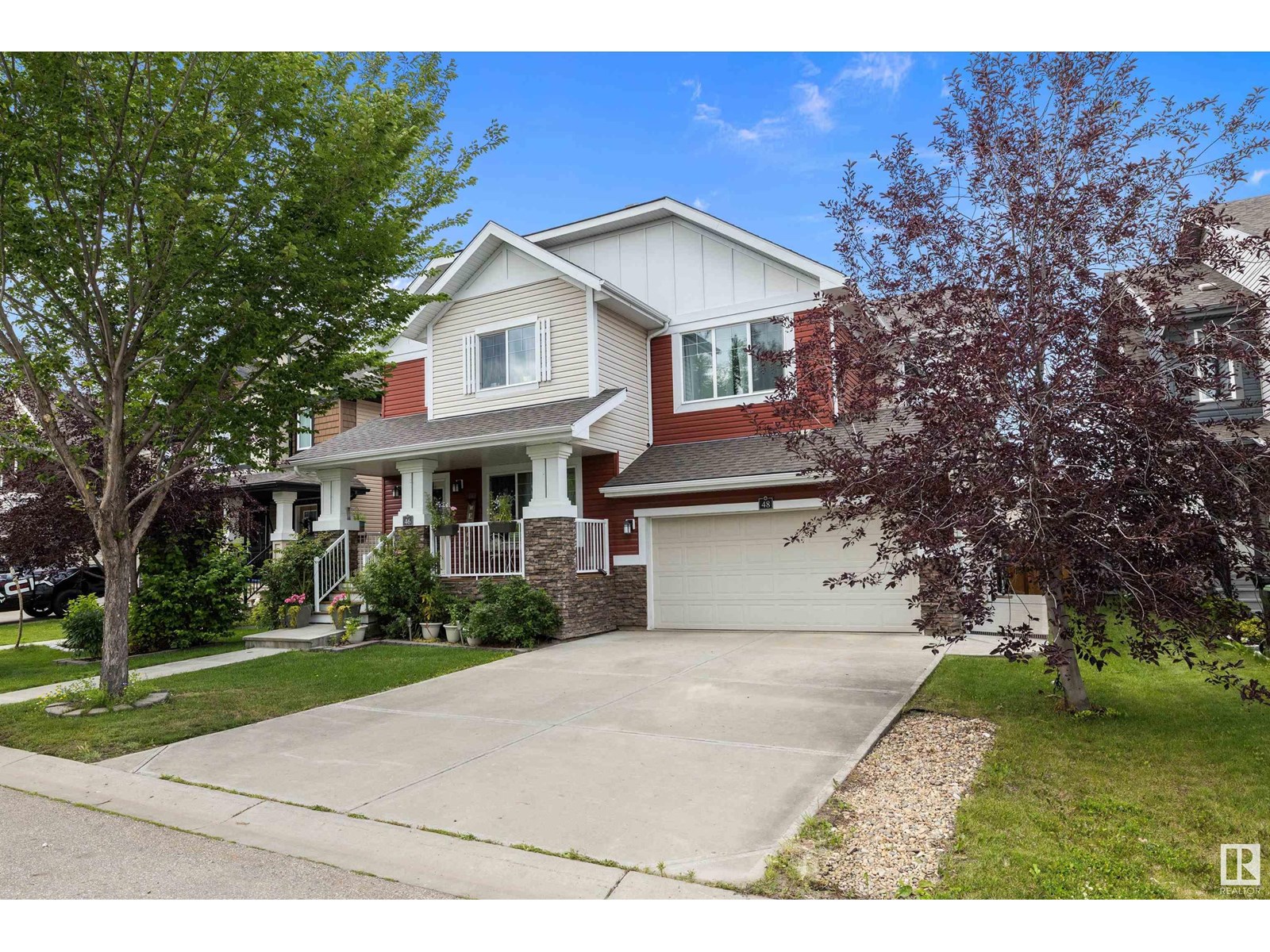
Highlights
Description
- Home value ($/Sqft)$286/Sqft
- Time on Houseful83 days
- Property typeSingle family
- Median school Score
- Lot size3,158 Sqft
- Year built2014
- Mortgage payment
Welcome to this LOVELY 1435+ sq. ft. HALF DUPLEX with DOUBLE ATTACHED GARAGE located in Sienna a newer community with lots of amenities! OPEN CONCEPT lay out with large picture window provides plenty of natural light, a great space to enjoy and entertaining. ISLAND KITCHEN featuring updated cabinets, STAINLESS STEEL APPLIANCES, SUBWAY TILE backsplash and GRANITE COUNTERTOPS plus NEWER LAMINATE FLOORING. Generous DINING AREA and patio doors provides access to the large deck & fenced yard. A 2 pc. bath, WALK-IN CLOSET for extra storage and access to the garage completes the main floor. Upper level features a LOFT/MEDIA AREA, a convenient laundry, 2 LARGE BEDROOMS, each with its own WALK-IN/WALK THRU CLOSETS & 4 pc. ENSUITES. Unfinished basement ready for future development. PERFECT STARTER or a great INVESTMENT OPPORTUNITY IN FAMILY FRIENDLY SIENNA! (id:63267)
Home overview
- Heat type Forced air
- # total stories 2
- Fencing Fence
- # parking spaces 4
- Has garage (y/n) Yes
- # full baths 2
- # half baths 1
- # total bathrooms 3.0
- # of above grade bedrooms 2
- Subdivision Sienna
- Directions 1478455
- Lot dimensions 293.39
- Lot size (acres) 0.07249568
- Building size 1435
- Listing # E4450365
- Property sub type Single family residence
- Status Active
- Dining room 2.8m X 2.61m
Level: Main - Living room 4.02m X 3.33m
Level: Main - Kitchen 3.33m X 2.62m
Level: Main - Primary bedroom 5.2m X 3.66m
Level: Upper - Loft 2.73m X 3.15m
Level: Upper - Laundry 1.65m X 0.81m
Level: Upper - 2nd bedroom 4.02m X 4.24m
Level: Upper
- Listing source url Https://www.realtor.ca/real-estate/28671469/48-sierra-wd-fort-saskatchewan-sienna
- Listing type identifier Idx

$-1,093
/ Month








