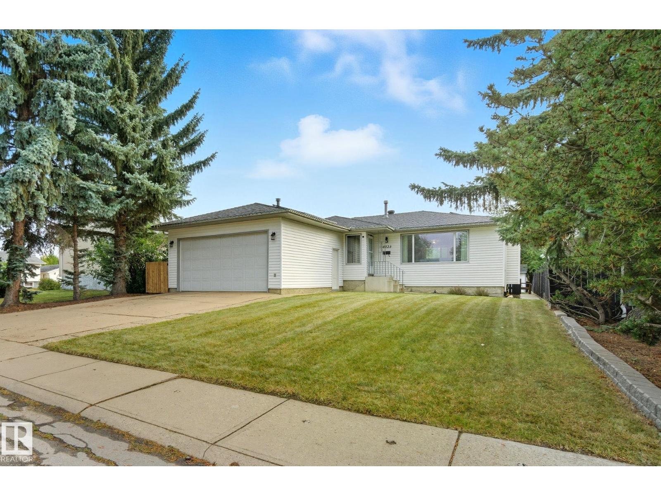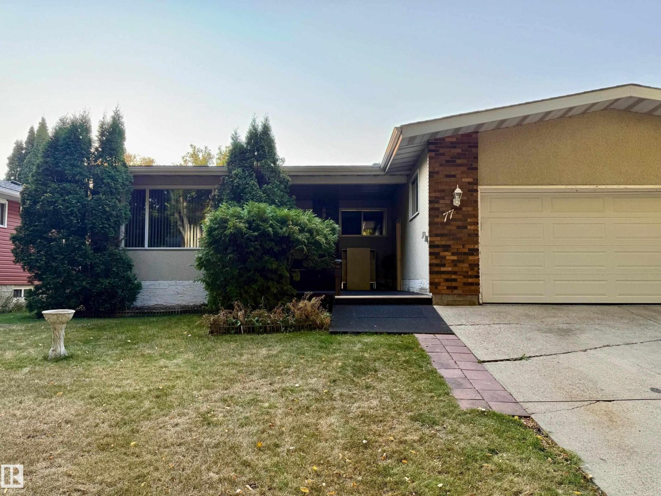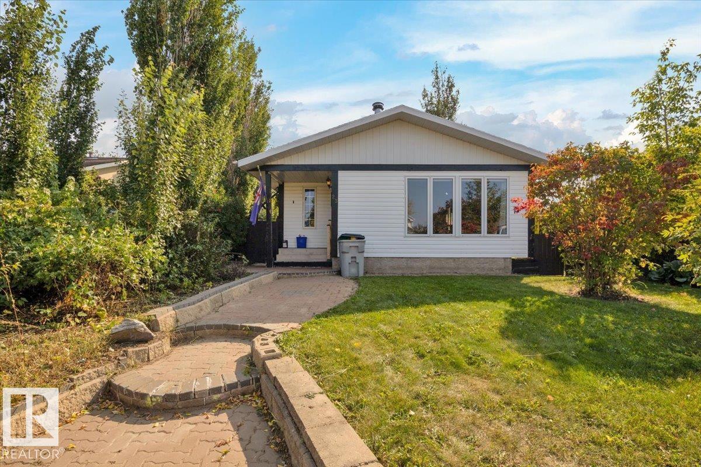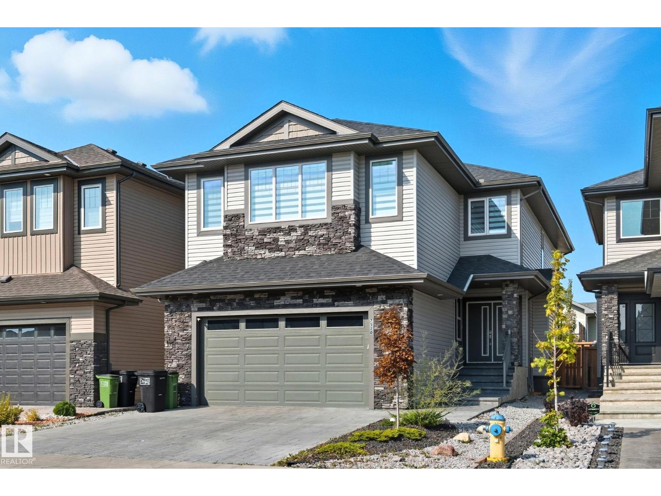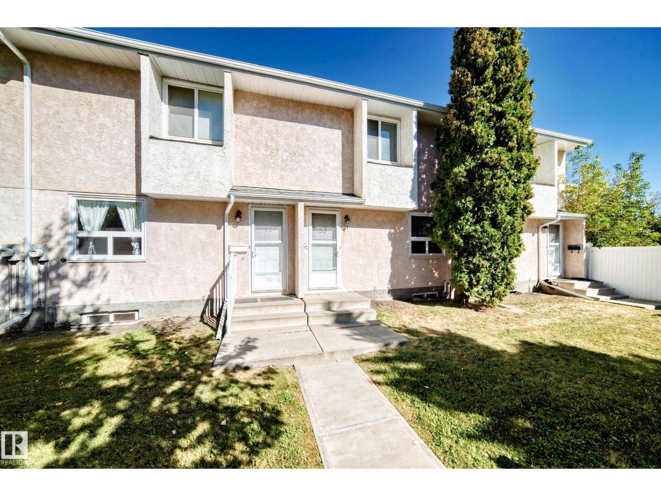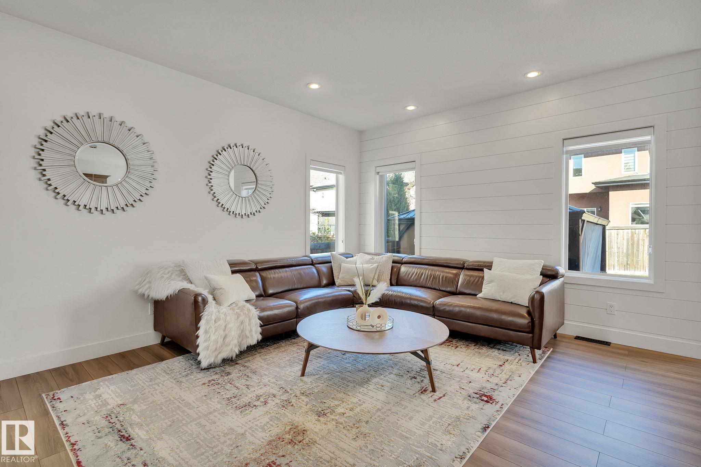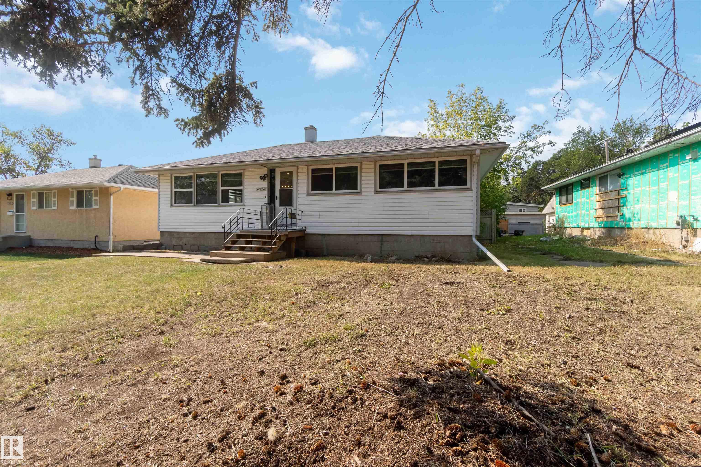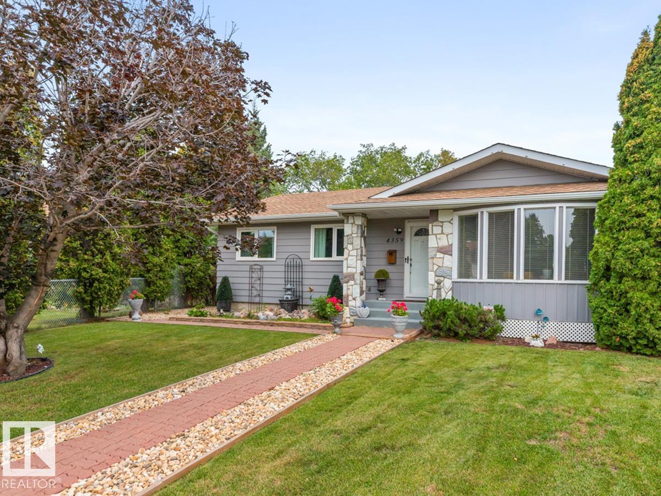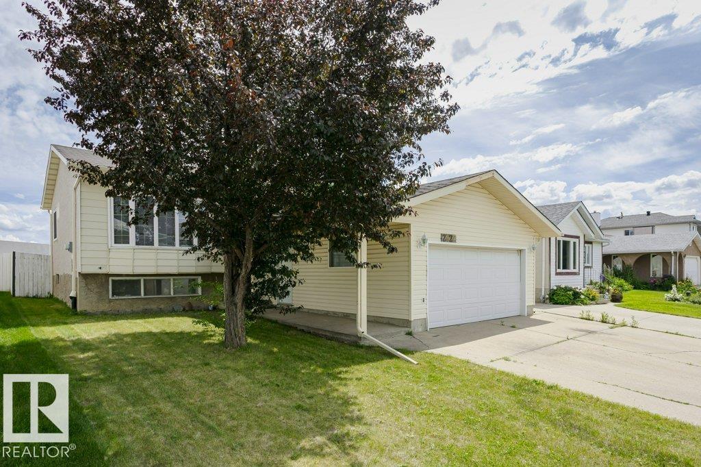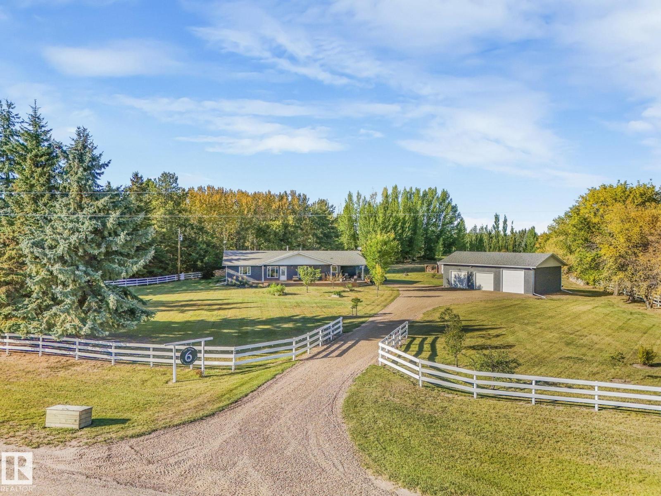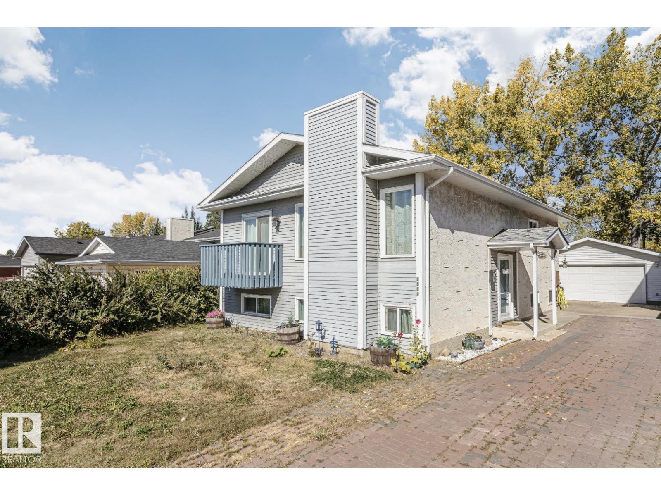- Houseful
- AB
- Fort Saskatchewan
- T8L
- 49 Wiltree Tc Ter
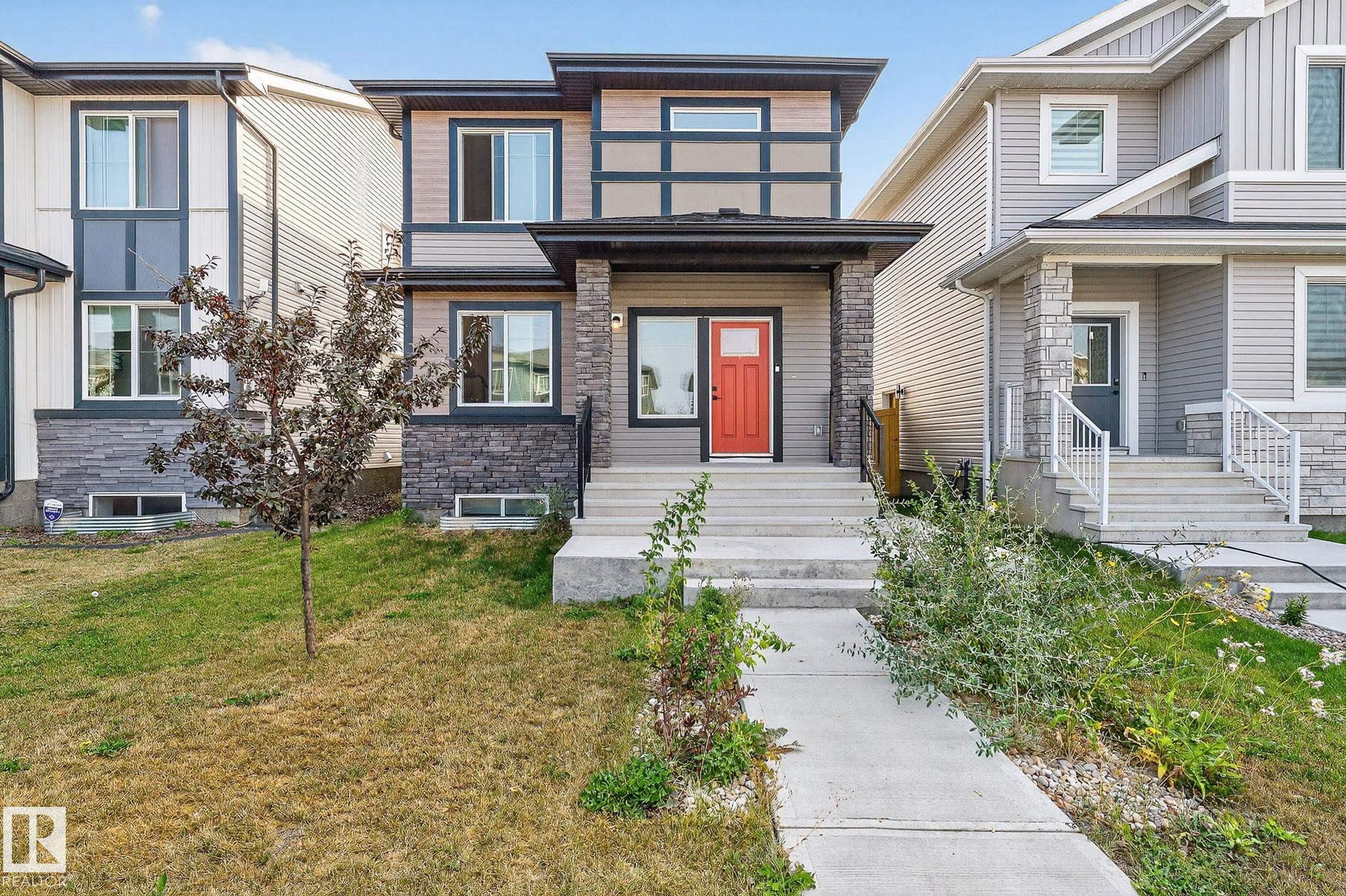
49 Wiltree Tc Ter
49 Wiltree Tc Ter
Highlights
Description
- Home value ($/Sqft)$329/Sqft
- Time on Housefulnew 3 hours
- Property typeResidential
- Style2 storey
- Median school Score
- Lot size3,422 Sqft
- Year built2021
- Mortgage payment
Amazing turn-key, legally suited property in one of Fort Saskatchewan’s best locations — walking distance to the river valley, dog park, Andy’s Playground and West River’s Edge. Upstairs offers 3 bedrooms, convenient upstairs laundry, a bonus room and an incredible primary suite complete with walk-in closet and luxurious 5-piece ensuite. The main floor features a private office and a spacious, bright open-concept kitchen, dining and living area perfect for everyday living and entertaining (tenant leaving end of Nov) The basement is a home-run rental suite with 2 bedrooms and a beautiful kitchen and living space, already leased for immediate income. The rear double garage has been divided so both upper and lower tenants enjoy covered winter parking. Fully legalized with basement leases in place, this property is a true turn-key money-maker — ready to generate reliable rental income from day one.
Home overview
- Heat type Forced air-2, natural gas
- Foundation Concrete perimeter
- Roof Asphalt shingles
- Exterior features Back lane, fenced, landscaped, paved lane, playground nearby, schools, shopping nearby
- # parking spaces 4
- Has garage (y/n) Yes
- Parking desc Double garage detached
- # full baths 3
- # half baths 1
- # total bathrooms 4.0
- # of above grade bedrooms 5
- Flooring Carpet, vinyl plank
- Appliances Dryer-two, refrigerators-two, stoves-two, washers-two, dishwasher-two, microwave hood fan-two
- Interior features Ensuite bathroom
- Community features Off street parking, on street parking, ceiling 9 ft., detectors smoke, exterior walls- 2"x6", vinyl windows, see remarks
- Area Fort saskatchewan
- Zoning description Zone 62
- Lot desc Rectangular
- Lot size (acres) 317.91
- Basement information Full, finished
- Building size 1701
- Mls® # E4458102
- Property sub type Single family residence
- Status Active
- Other room 1 9.5m X 9.1m
- Bedroom 3 9m X 10.1m
- Bedroom 4 10.5m X 9.7m
- Bedroom 2 9m X 10.1m
- Master room 12.5m X 13m
- Living room Level: Main
- Dining room Level: Main
- Listing type identifier Idx

$-1,491
/ Month

