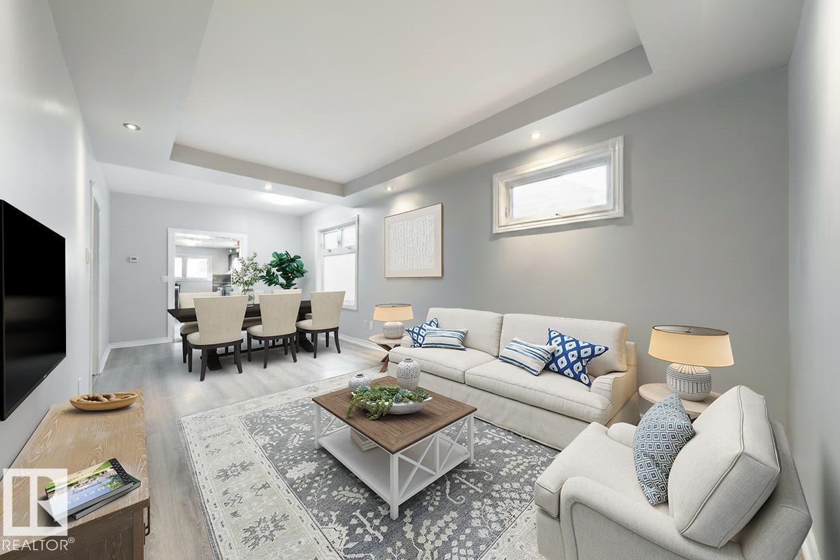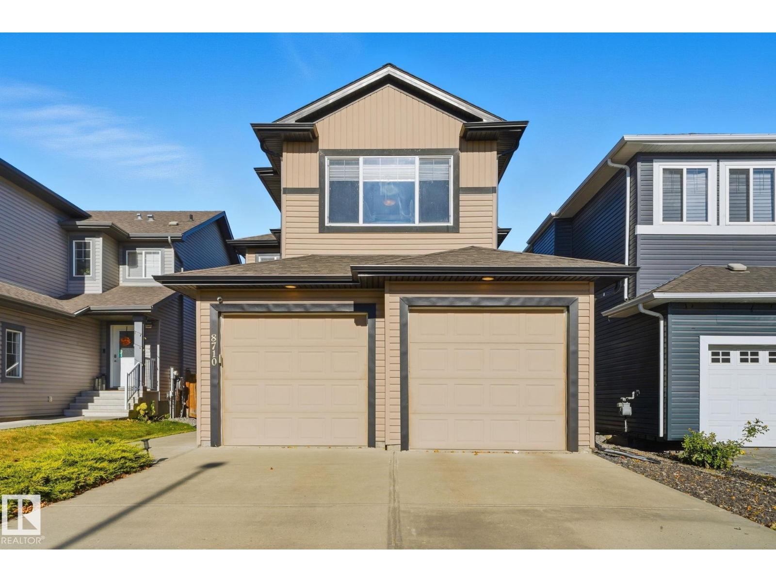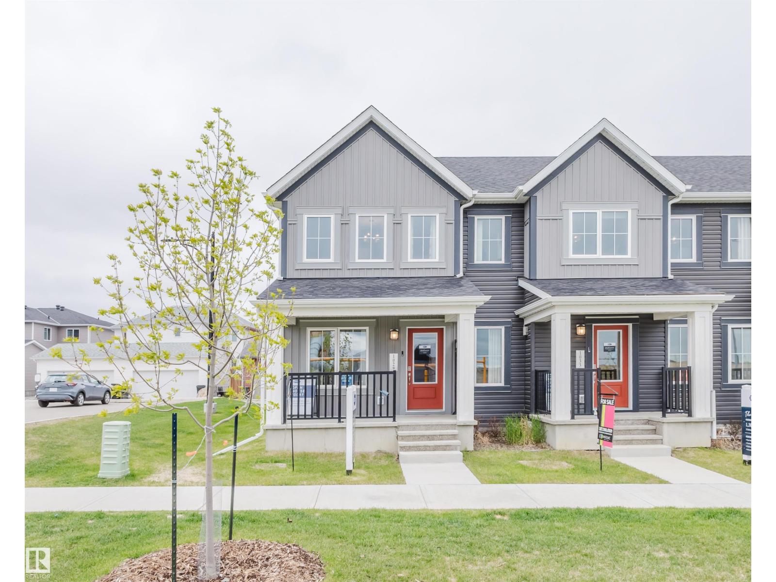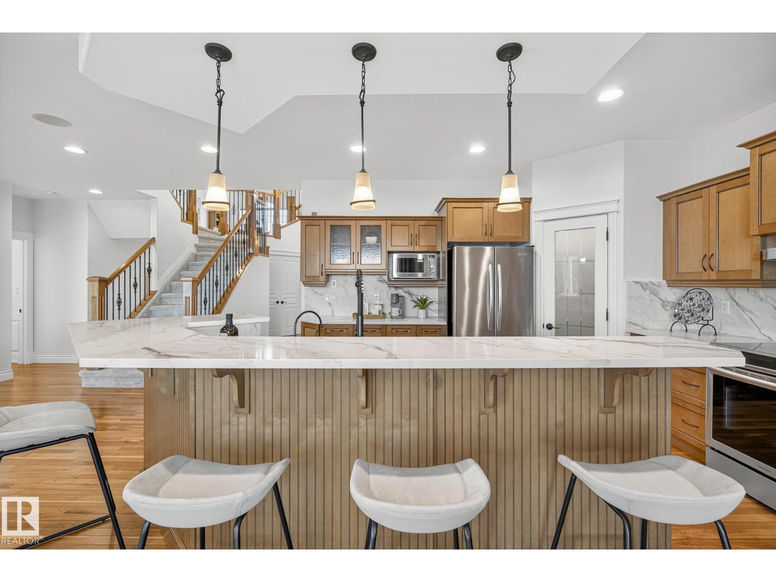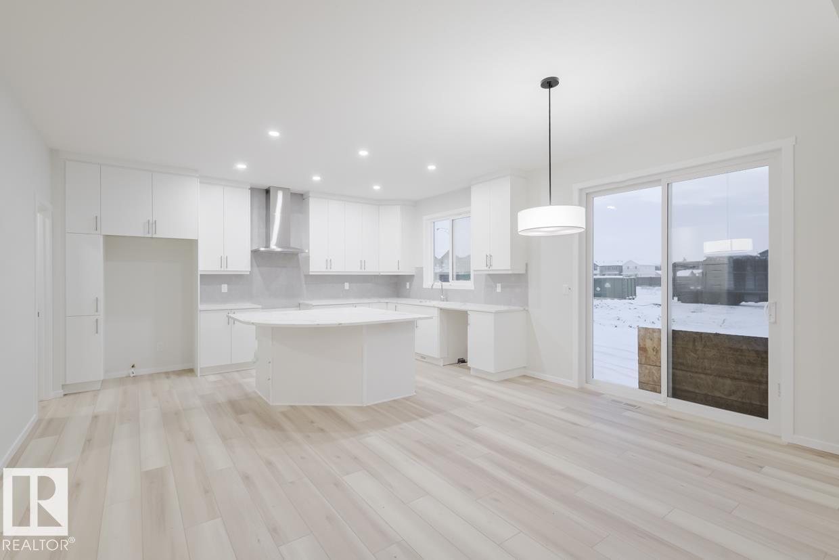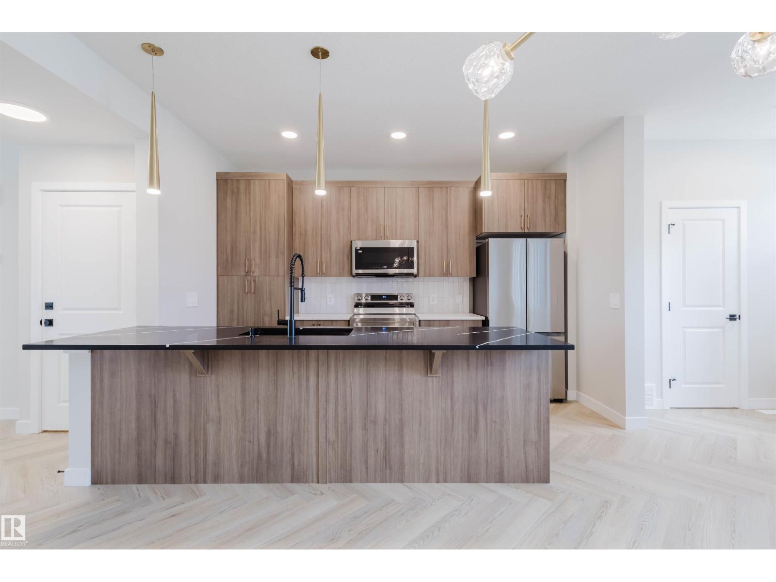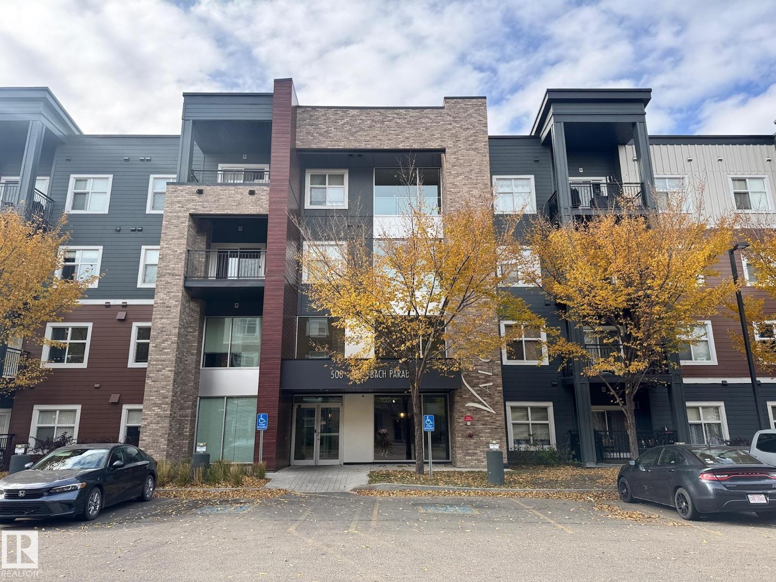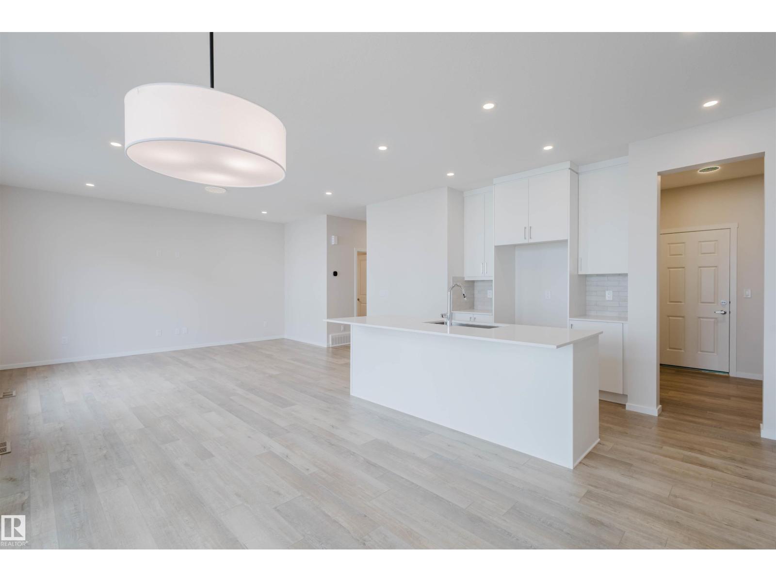- Houseful
- AB
- Fort Saskatchewan
- T8L
- 50 Sienna Bv Blvd
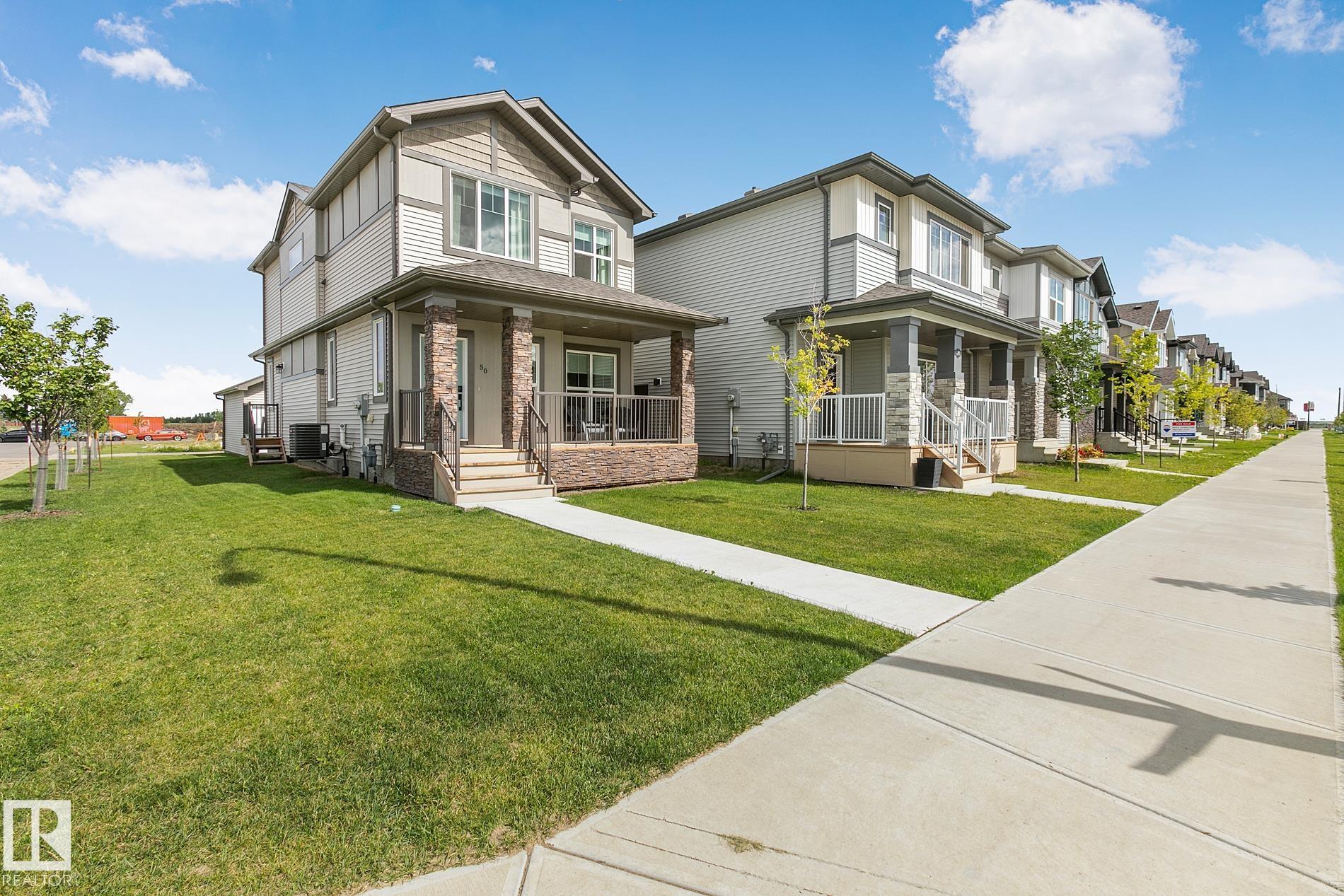
Highlights
Description
- Home value ($/Sqft)$305/Sqft
- Time on Houseful45 days
- Property typeResidential
- Style2 storey
- Median school Score
- Lot size3,353 Sqft
- Year built2022
- Mortgage payment
Welcome to this beautifully designed 3-bedroom, 2.5-bathroom home in the sought-after community of Sienna. Offering 1,575 sq. ft. of thoughtfully planned living space, this residence blends modern finishes with functional design. Step inside to find an open-concept main floor featuring a spacious great room and a contemporary kitchen with classic 1.25” quartz countertops, stainless steel appliances, a large island with pendant lighting, and sleek black hardware throughout. The upgraded finishes, including California knockdown ceilings and durable laminate flooring, add both style and comfort. Upstairs, the primary suite offers a walk-in closet and a private dual sink ensuite. Two additional bedrooms, a full bathroom, and a convenient upstairs laundry complete the second level. Additional highlights: corner lot offering enhanced curb appeal & additional natural light, Detached double garage with 8’ overhead door & upgraded electrical ready for a future EV charging station, Central air conditioning.
Home overview
- Heat type Forced air-1, natural gas
- Foundation Concrete perimeter
- Roof Asphalt shingles
- Exterior features Back lane, corner lot, low maintenance landscape, not fenced, playground nearby, schools
- Has garage (y/n) Yes
- Parking desc Double garage detached
- # full baths 2
- # half baths 1
- # total bathrooms 3.0
- # of above grade bedrooms 3
- Flooring Carpet, ceramic tile, see remarks
- Appliances Air conditioning-central, dishwasher-built-in, dryer, freezer, garage opener, humidifier-power(furnace), microwave hood fan, oven-built-in, oven-microwave, refrigerator, stove-countertop electric, washer, window coverings
- Has fireplace (y/n) Yes
- Interior features Ensuite bathroom
- Community features Air conditioner, ceiling 9 ft., detectors smoke, front porch, hot water electric, no animal home, no smoking home, smart/program. thermostat
- Area Fort saskatchewan
- Zoning description Zone 62
- Lot desc Other
- Lot size (acres) 311.5
- Basement information Full, unfinished
- Building size 1575
- Mls® # E4456430
- Property sub type Single family residence
- Status Active
- Kitchen room 45.9m X 29.5m
- Bedroom 2 26.2m X 39.4m
- Master room 39.4m X 36.1m
- Bedroom 3 29.5m X 29.5m
- Dining room 62.3m X 36.1m
Level: Main - Living room 62.3m X 49.2m
Level: Main
- Listing type identifier Idx

$-1,280
/ Month



