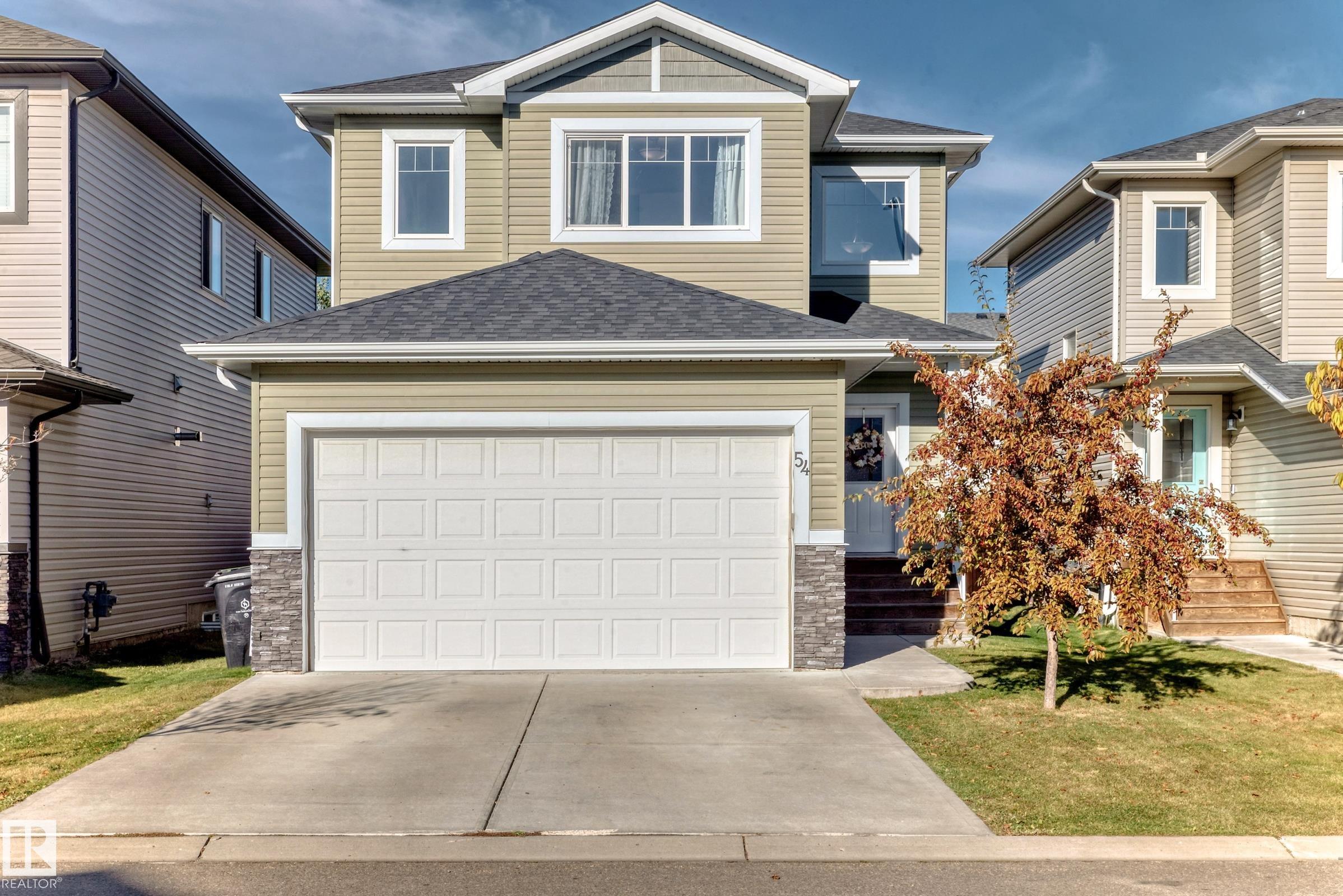This home is hot now!
There is over a 90% likelihood this home will go under contract in 14 days.

Perfect Family Home! This open concept 2 storey home offers 3 bedrrom, 2.5 bath and double attached garage that is 24' deep. This home features loads of upgrades including hardwood, 1 1/4" granite counters throughout, under mount sinks, full height back splash, crown moldings on upper cabinets, pot lights throughout the house and exterior. The upper floor features the primary bedroom with walk-in closet and ensuite, two additional bedrooms, a full main bathroom, and upstairs laundry. The basement is awaiting your personal touch. Fully fenced yard with mature landscaping and deck.

