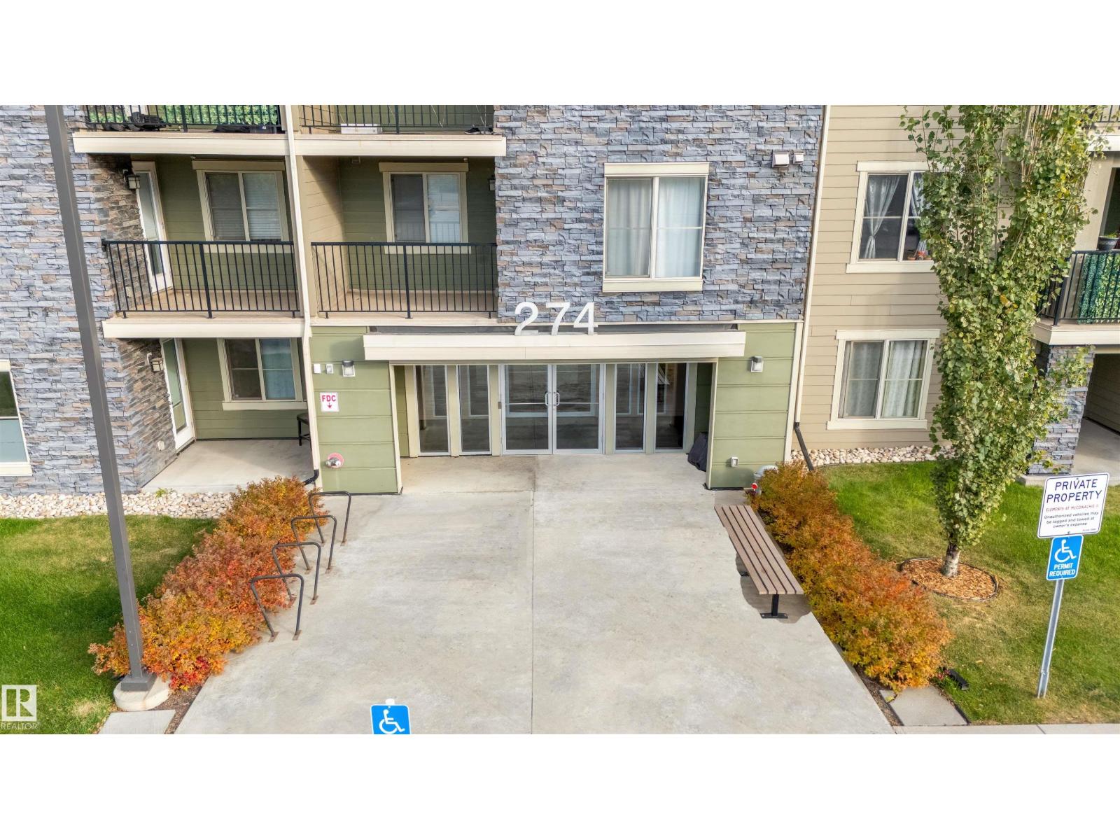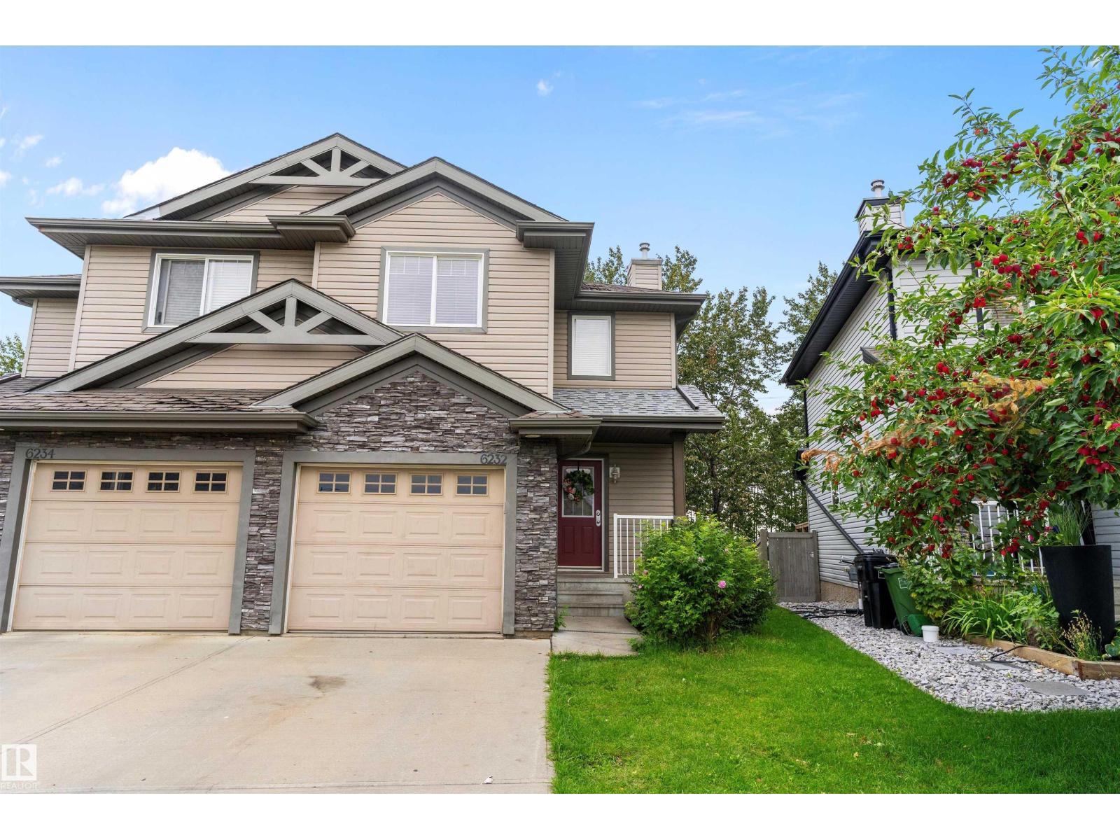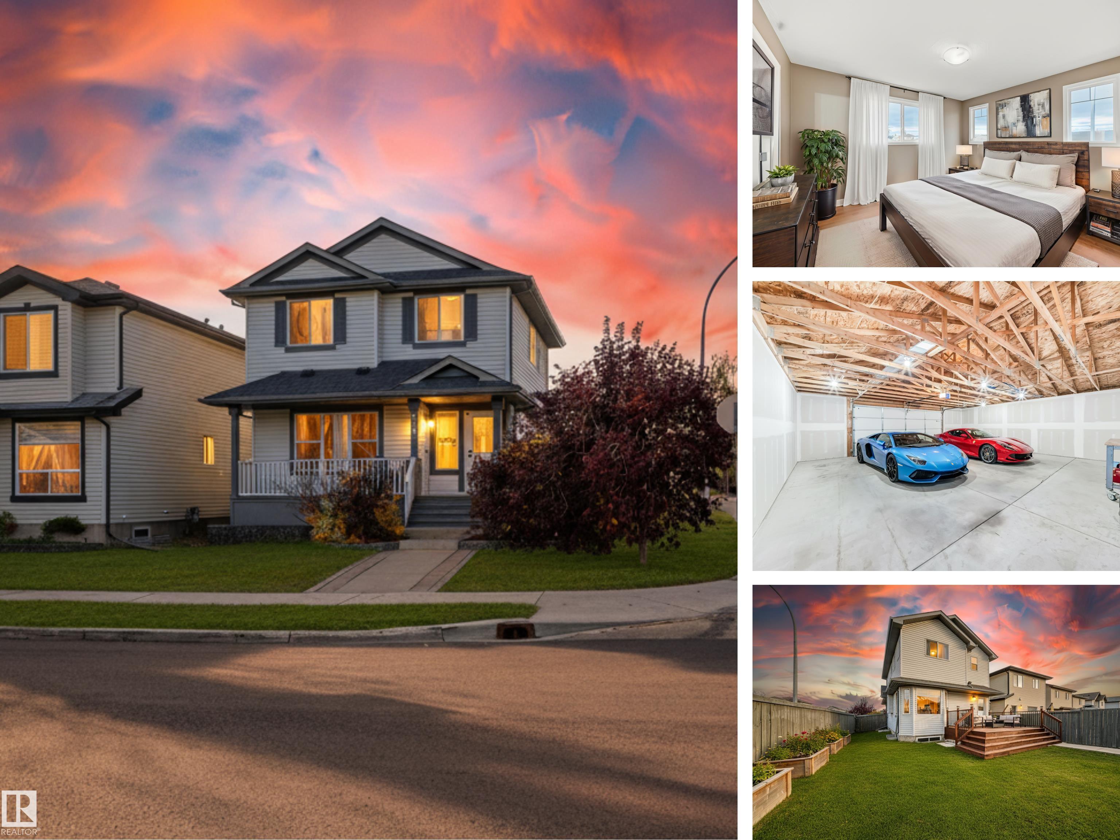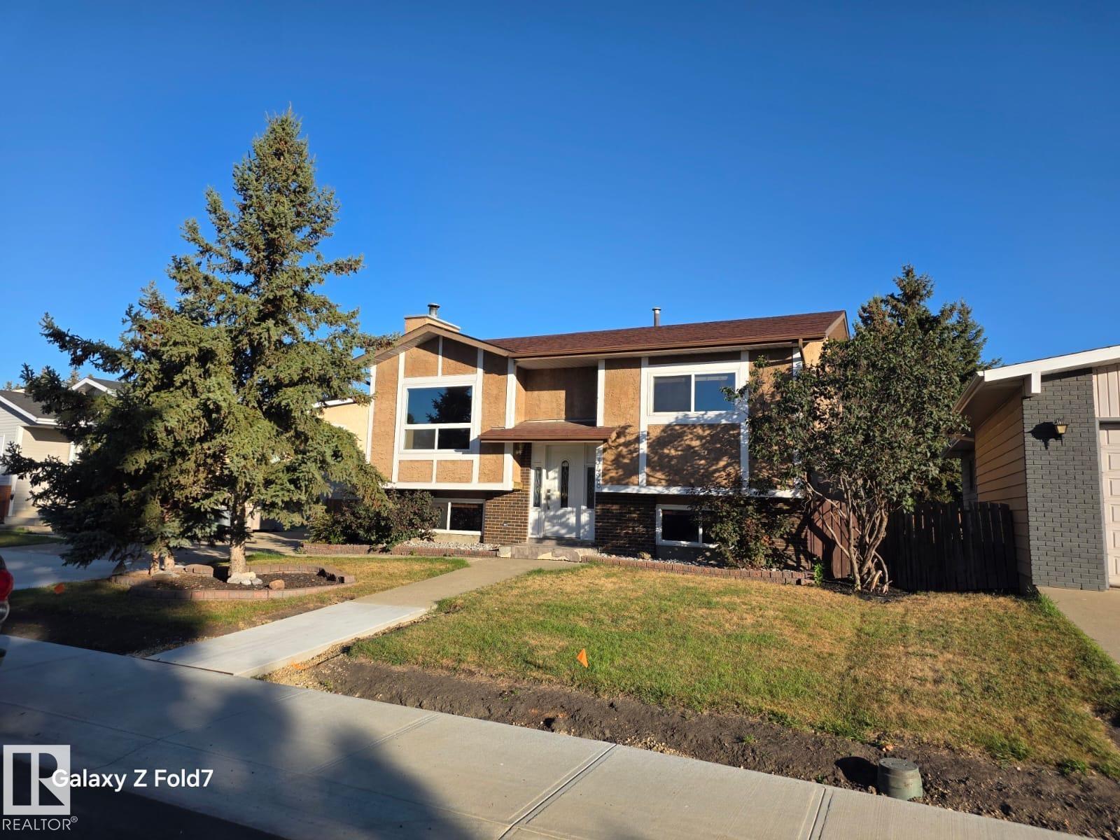- Houseful
- AB
- Fort Saskatchewan
- T8L
- 54 Sienna Blvd
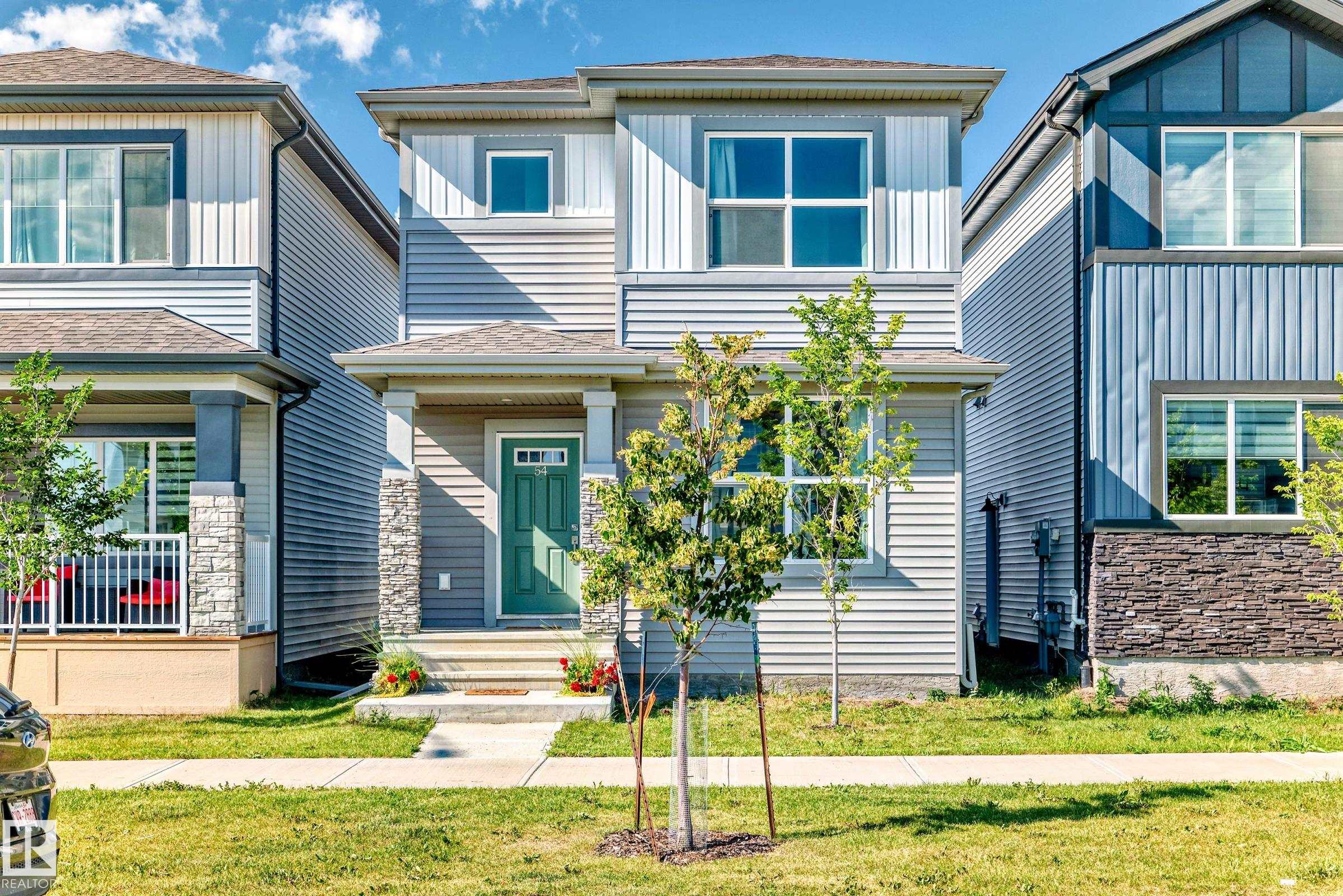
Highlights
Description
- Home value ($/Sqft)$328/Sqft
- Time on Houseful82 days
- Property typeResidential
- Style2 storey
- Median school Score
- Lot size2,935 Sqft
- Year built2022
- Mortgage payment
Beautiful maintained 2022 built 1,410 sq ft Alquinn Homes custom 3 bedroom, 3 bathroom, 2 storey style home in the Sienna neighborhood in Fort Saskatchewan. The main floor has and open concept style with Vinyl plank flooring, electric fireplace, spacious living and dining area, eat up kitchen island with lots of counter space and custom cabinets, and a 2 piece bathroom. The upper level has 3 bedrooms, full 4 piece bathroom, with the primary bedroom having a 4 piece ensuite. This home is very bright with lots of windows, a SIDE ENTRANCE and a rear entrance for a future deck. The property is fully landscaped, with partial fencing complete. The basement has 9ft ceilings, roughed in plumbing, and is ready for completion to your wants and needs. The sale of the home comes with all 6 appliances, and custom window coverings. The double detached garage comes with and opener and 2 controllers. The Sienna neighborhood is close to all schools, shopping, and is easy access to the highway and all major roads.
Home overview
- Heat type Forced air-1, natural gas
- Foundation Concrete perimeter
- Roof Asphalt shingles
- Exterior features Back lane, flat site, low maintenance landscape, playground nearby, schools, shopping nearby, see remarks
- Has garage (y/n) Yes
- Parking desc Double garage detached
- # full baths 2
- # half baths 1
- # total bathrooms 3.0
- # of above grade bedrooms 3
- Flooring Carpet, ceramic tile, vinyl plank
- Appliances Dishwasher-built-in, dryer, garage control, garage opener, microwave hood fan, refrigerator, stove-electric, washer, window coverings
- Interior features Ensuite bathroom
- Community features Carbon monoxide detectors, detectors smoke, low flw/dual flush toilet, no animal home, vinyl windows
- Area Fort saskatchewan
- Zoning description Zone 62
- Directions E021936
- Lot desc Rectangular
- Lot size (acres) 272.67
- Basement information Full, unfinished
- Building size 1399
- Mls® # E4450695
- Property sub type Single family residence
- Status Active
- Kitchen room 11.9m X 11.4m
- Bedroom 2 9.9m X 9.2m
- Bedroom 3 9.2m X 9.3m
- Master room 13.7m X 10.8m
- Dining room 10.4m X 11.2m
Level: Main - Living room 11.6m X 11m
Level: Main
- Listing type identifier Idx

$-1,224
/ Month








