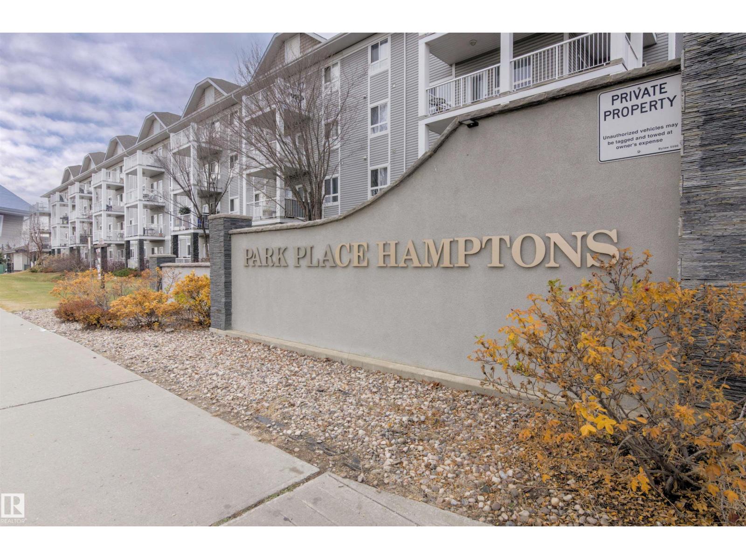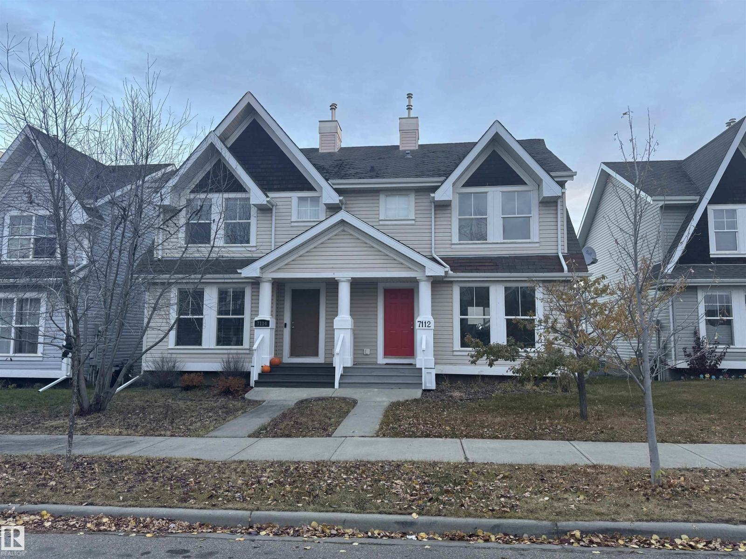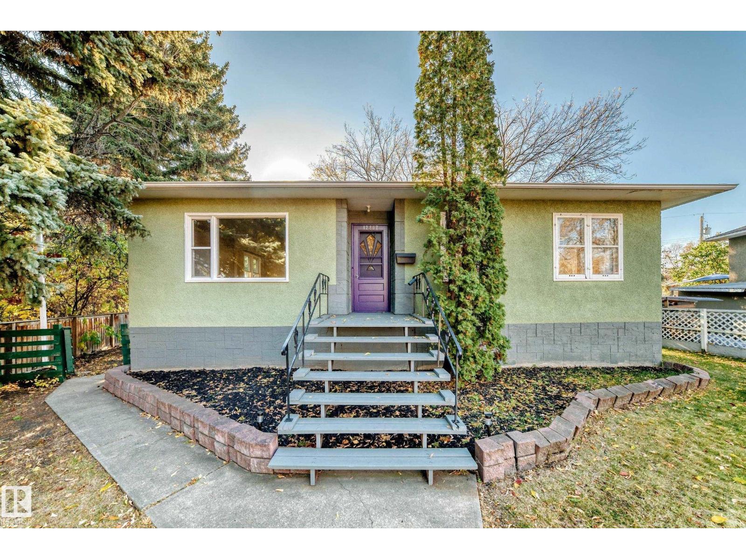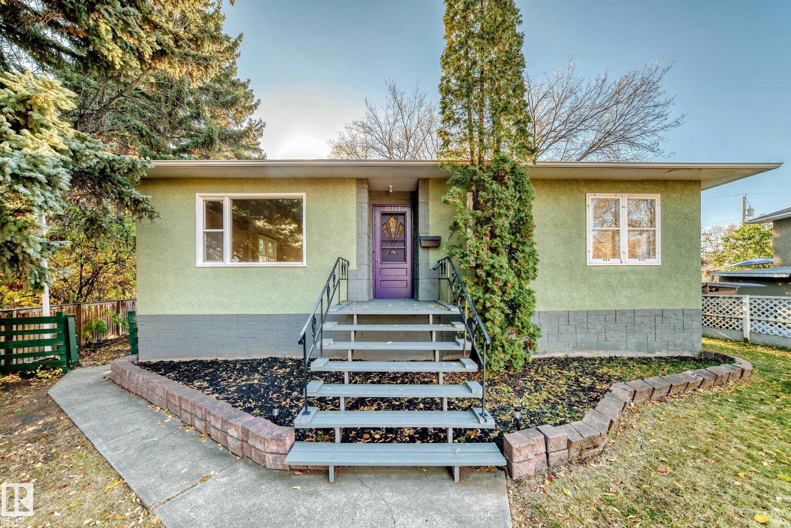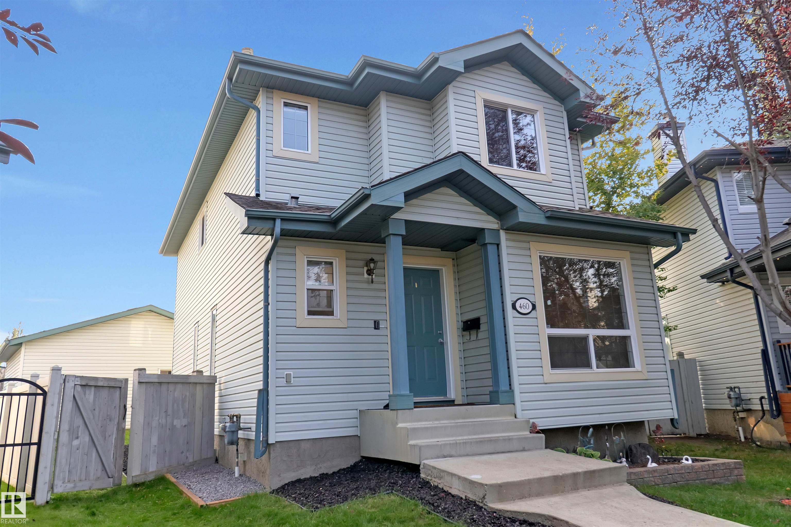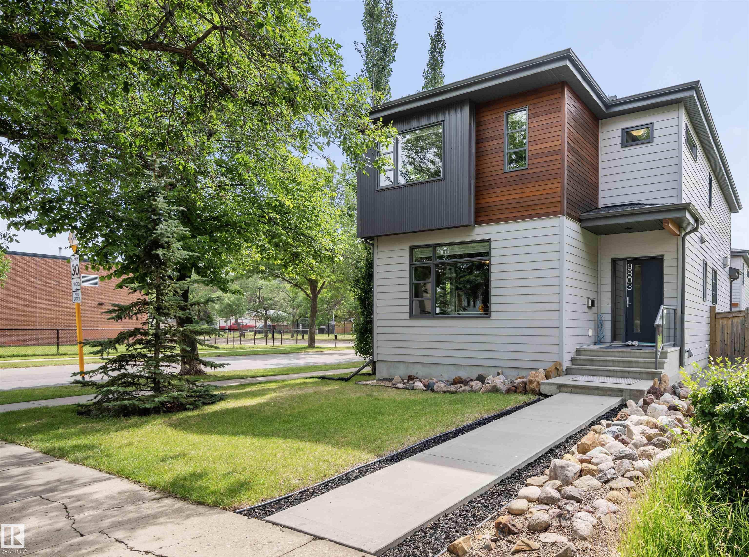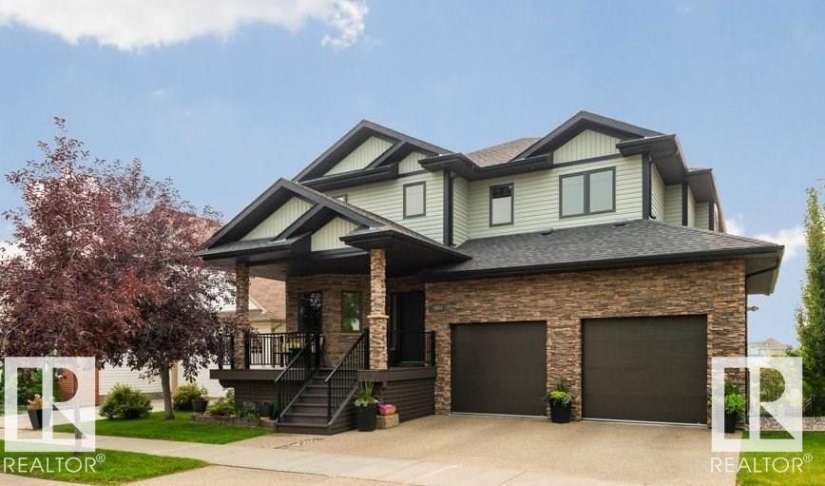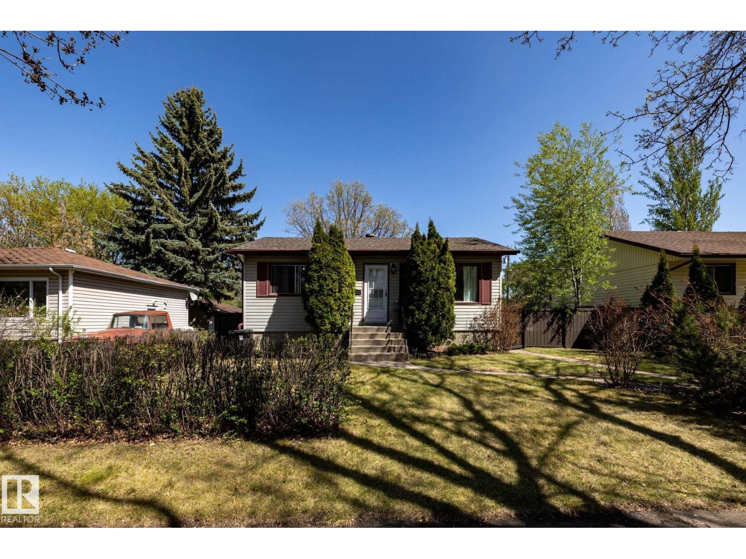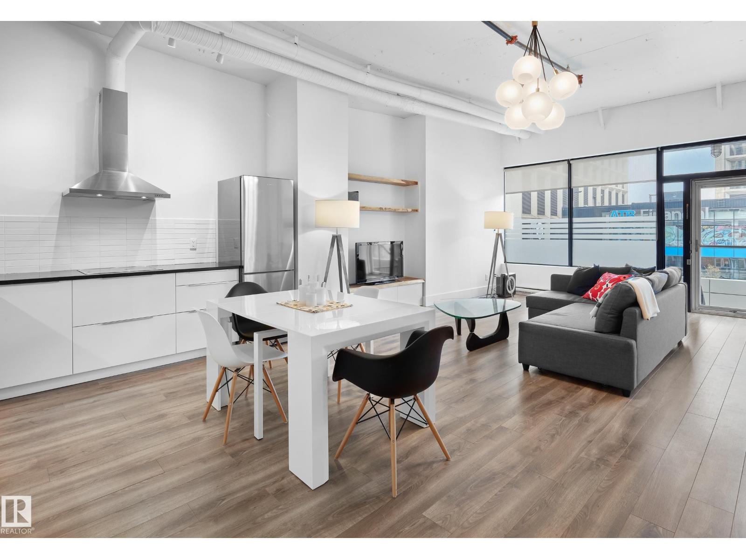- Houseful
- AB
- Fort Saskatchewan
- T8L
- 58 Cranberry Bn
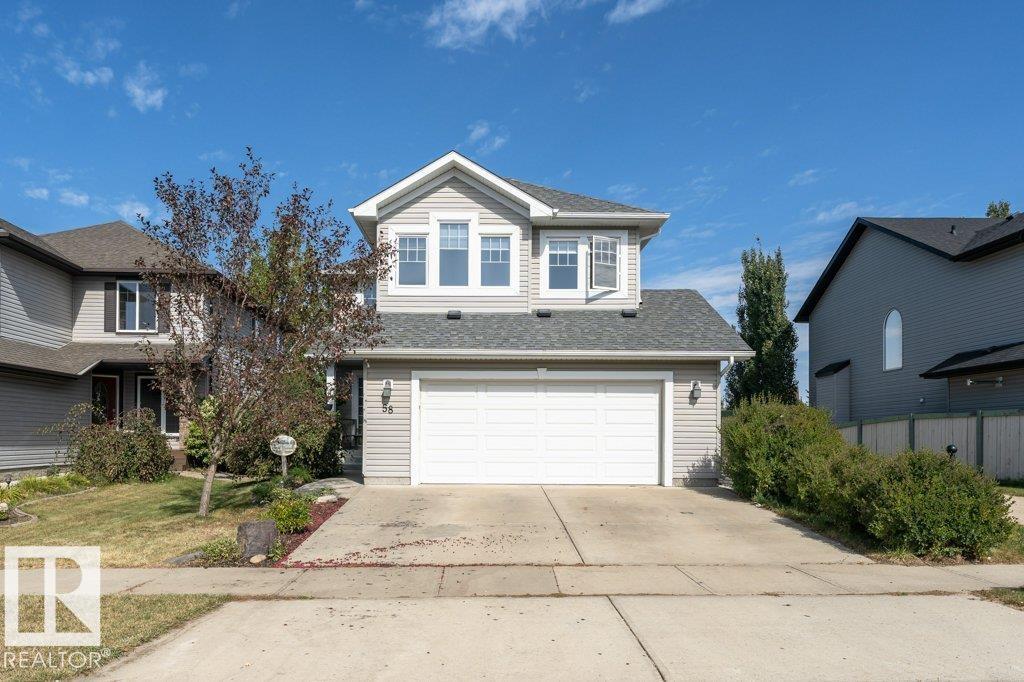
Highlights
Description
- Home value ($/Sqft)$299/Sqft
- Time on Houseful53 days
- Property typeSingle family
- Median school Score
- Lot size4,617 Sqft
- Year built2010
- Mortgage payment
Welcome to 58 Cranberry Bend, a stunning 4 bedroom 2-storey home in Westpark! Nestled in a prime location, this lot sides and backs onto a scenic pathway with a playground and park just steps away. Enjoy ultimate privacy from your three-tier composite deck overlooking a beautifully landscaped backyard with serene views. Inside, newly finished maple hardwood floors gleam on the main level, where a cozy gas fireplace with mantle warms the living room. The gourmet kitchen boasts quartz countertops, a large island, and a corner pantry. Upstairs, three spacious bedrooms including primary bedroom with ensuite featuring a corner soaker tub. The bright bonus room has big windows and a cathedral ceiling. The finished basement features a 4th bedroom and a versatile rec room, perfect for family or entertaining. Ideally located near shopping, parks, and the trail system, this home combines luxury and convenience. Don’t miss your chance to own this Westpark gem! (id:63267)
Home overview
- Heat type Forced air
- # total stories 2
- Fencing Fence
- # parking spaces 4
- Has garage (y/n) Yes
- # full baths 2
- # half baths 1
- # total bathrooms 3.0
- # of above grade bedrooms 4
- Subdivision Westpark_fsas
- Lot dimensions 428.93
- Lot size (acres) 0.10598715
- Building size 1921
- Listing # E4457047
- Property sub type Single family residence
- Status Active
- Family room 4.13m X 4.08m
Level: Basement - Utility 2.92m X 4.15m
Level: Basement - Den 2.94m X 1.8m
Level: Basement - Office 2.03m X 2.83m
Level: Basement - 4th bedroom 3.01m X 3.59m
Level: Basement - Living room 4.08m X 5.07m
Level: Main - Laundry 2.24m X 2.15m
Level: Main - Kitchen 3.54m X 3.6m
Level: Main - Dining room 3.55m X 3.28m
Level: Main - Bonus room 5.49m X 4.55m
Level: Upper - 3rd bedroom 3.17m X 3.21m
Level: Upper - Primary bedroom 4.47m X 4.29m
Level: Upper - 2nd bedroom 3.17m X 2.85m
Level: Upper
- Listing source url Https://www.realtor.ca/real-estate/28842813/58-cranberry-bn-fort-saskatchewan-westparkfsas
- Listing type identifier Idx

$-1,533
/ Month

