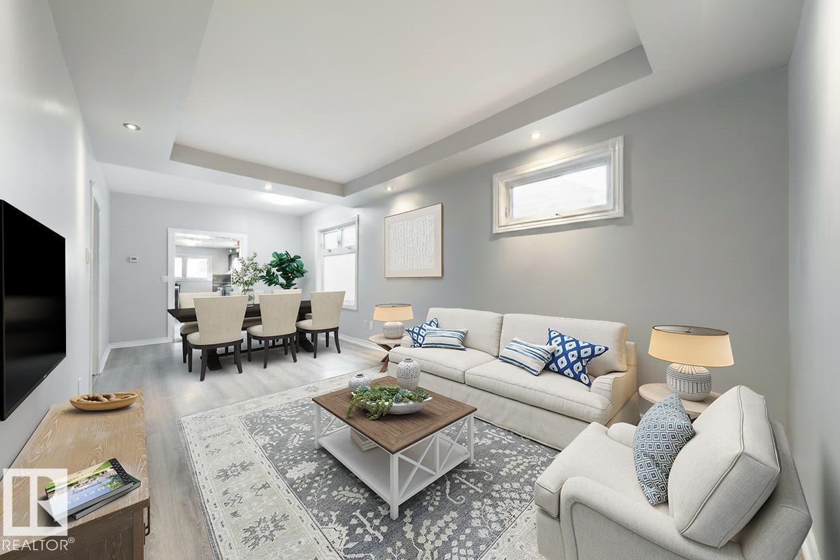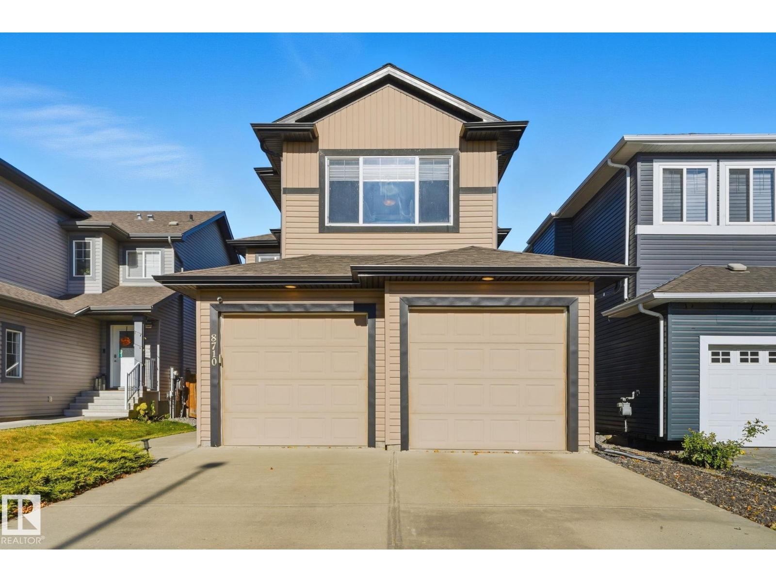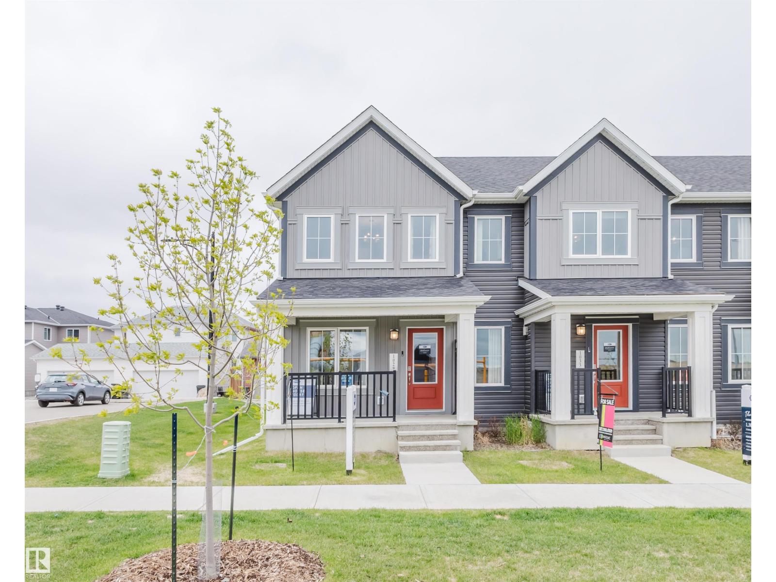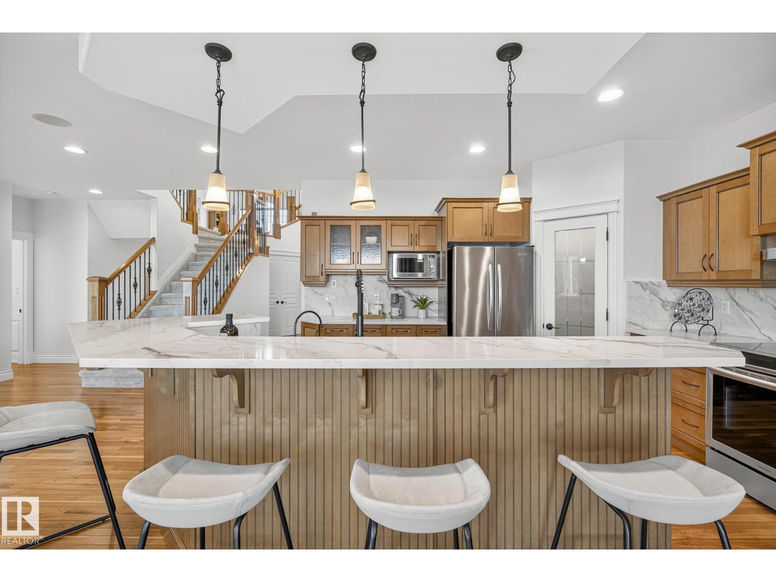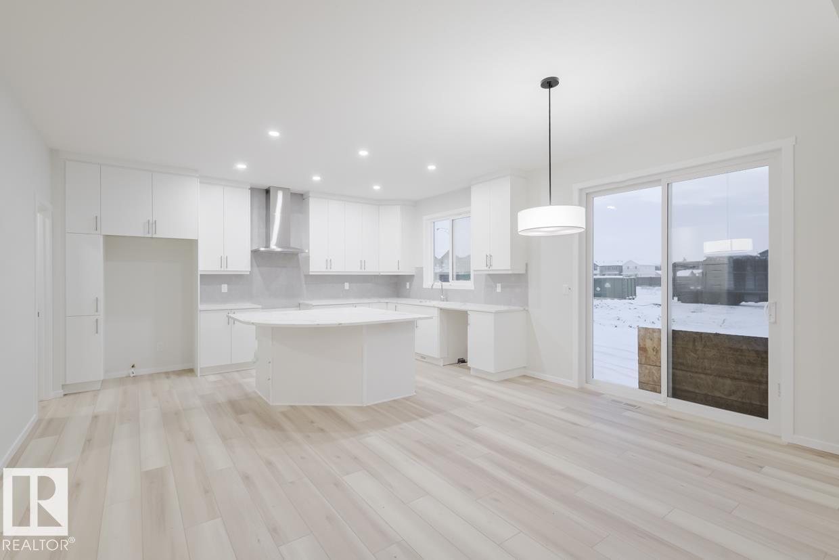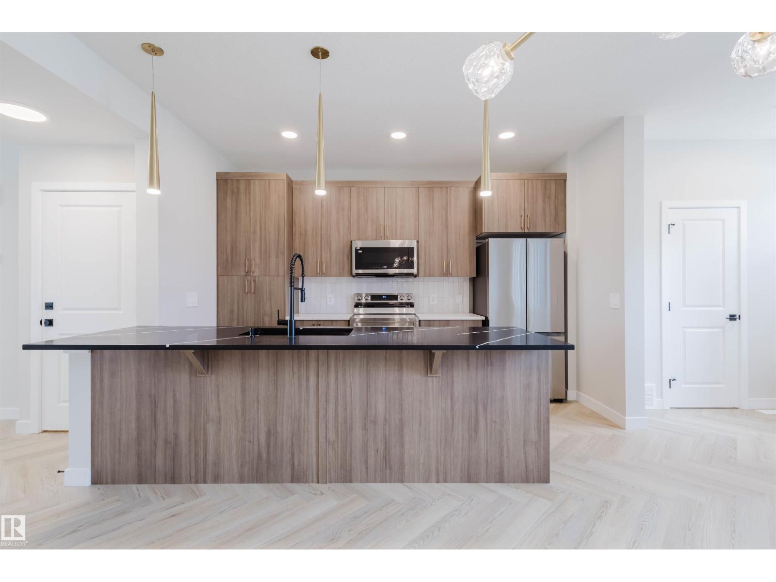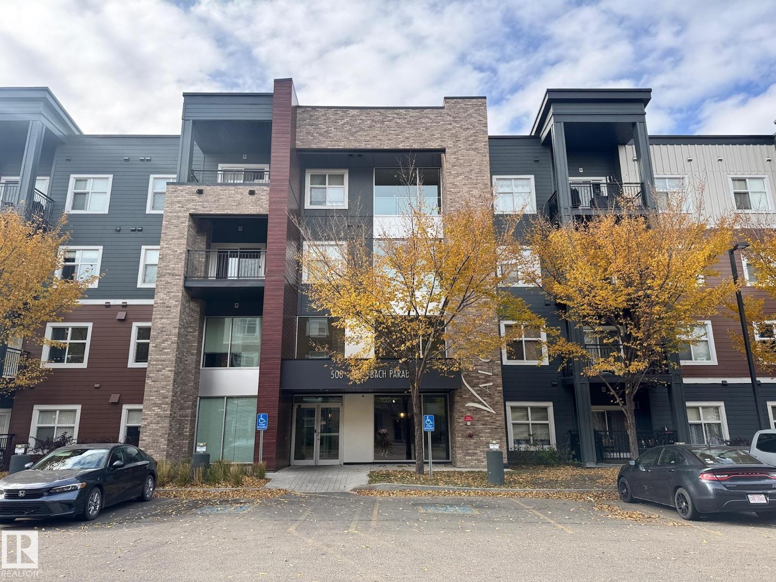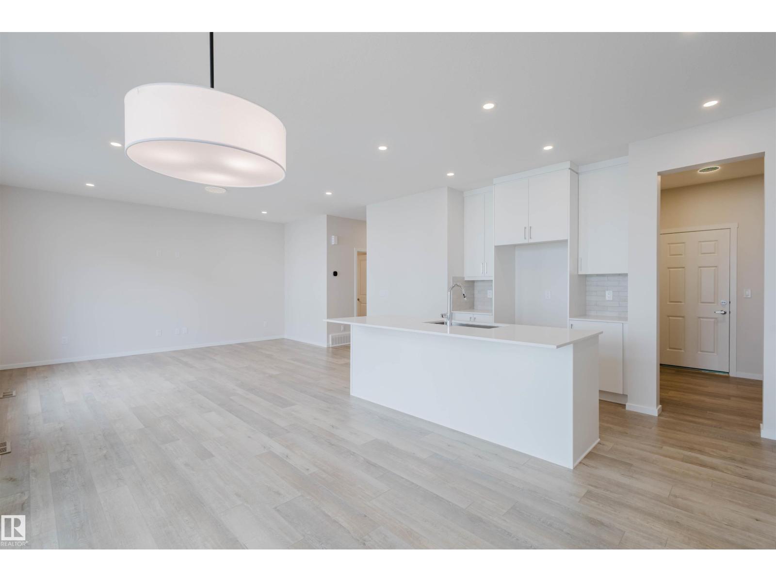- Houseful
- AB
- Fort Saskatchewan
- T8L
- 58 Sumac Cl Close
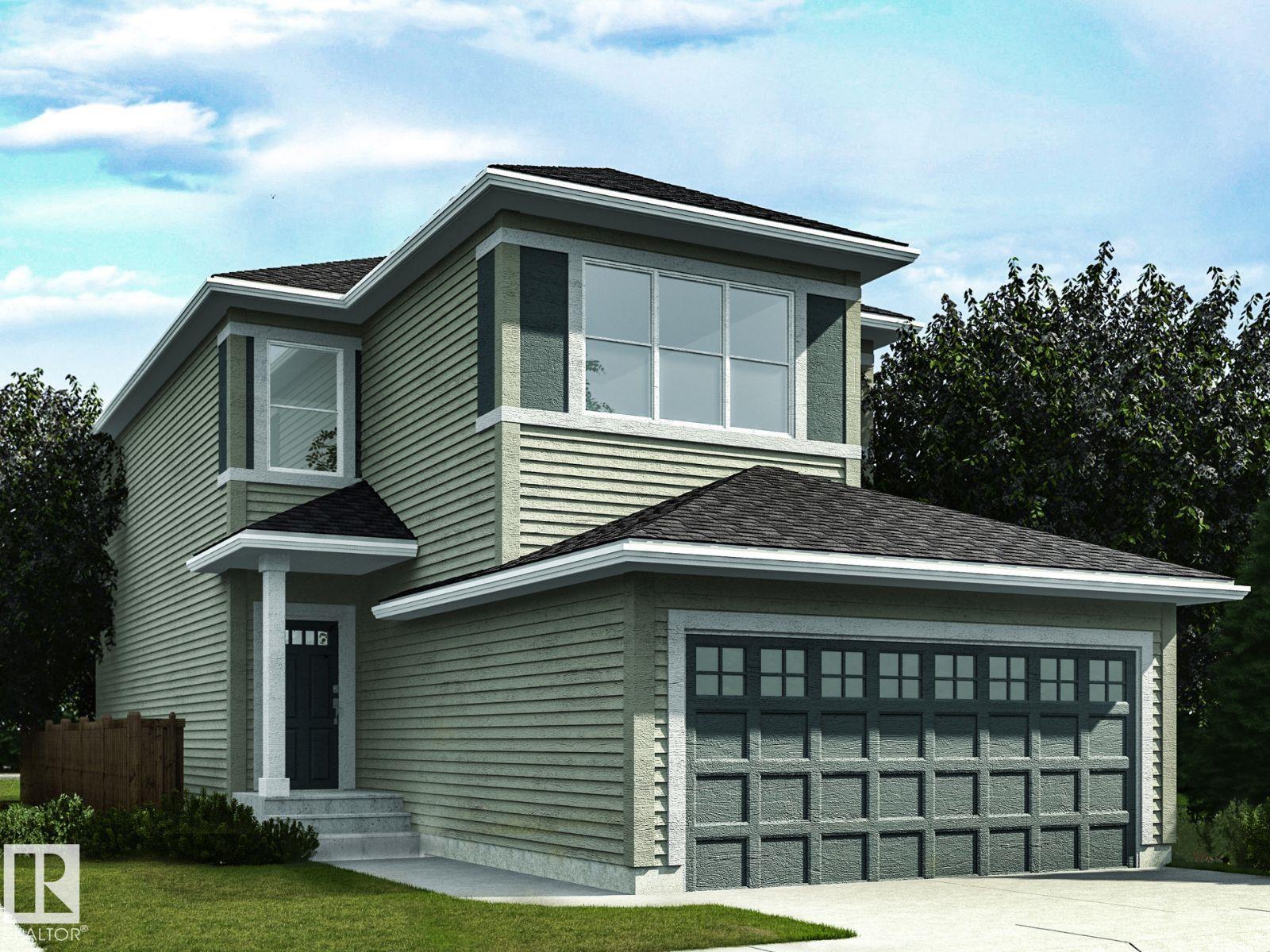
58 Sumac Cl Close
58 Sumac Cl Close
Highlights
Description
- Home value ($/Sqft)$257/Sqft
- Time on Housefulnew 4 days
- Property typeResidential
- Style2 storey
- Median school Score
- Lot size3,777 Sqft
- Year built2025
- Mortgage payment
Artfully designed with durability and elegance in mind, the Apex is a four-bedroom home offering the perfect balance of comfort and modern family living. Features include a double attached garage with floor drain, 9 ft ceilings on the main and basement levels, a separate side entrance, and Luxury Vinyl Plank flooring throughout the main floor. The inviting foyer leads to a full 3-piece bath with stand-up shower and a versatile main floor bedroom. The open-concept layout connects the nook, great room with fireplace, and kitchen—featuring quartz countertops, island with eating ledge, built-in microwave, Silgranit sink, pendant lighting, chimney-style hood fan, full-height backsplash, soft-close cabinetry, and pantry. Upstairs includes a bright primary suite with 5-piece ensuite, walk-in shower, tub, and large closet, plus a bonus room, laundry, 3-piece bath, and two additional bedrooms. Brushed Nickel fixtures, upgraded railings, basement rough-in, and Sterling’s Signature Specification complete this home.
Home overview
- Heat type Forced air-1, natural gas
- Foundation Concrete perimeter
- Roof Asphalt shingles
- Exterior features No through road, playground nearby, public transportation, schools, shopping nearby
- Has garage (y/n) Yes
- Parking desc Double garage attached
- # full baths 3
- # total bathrooms 3.0
- # of above grade bedrooms 4
- Flooring Carpet, vinyl plank
- Appliances Garage control, garage opener, none
- Has fireplace (y/n) Yes
- Interior features Ensuite bathroom
- Community features Ceiling 9 ft., detectors smoke, no animal home, no smoking home, smart/program. thermostat, television connection, 9 ft. basement ceiling
- Area Fort saskatchewan
- Zoning description Zone 62
- Lot desc Rectangular
- Lot size (acres) 350.9
- Basement information Full, unfinished
- Building size 2024
- Mls® # E4462359
- Property sub type Single family residence
- Status Active
- Listing type identifier Idx

$-1,385
/ Month



