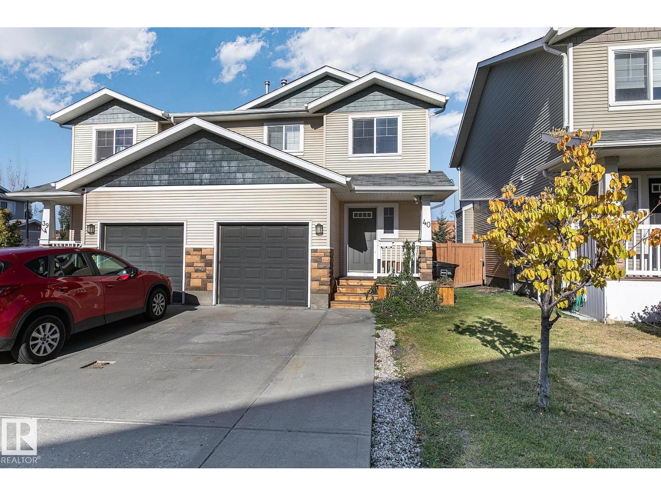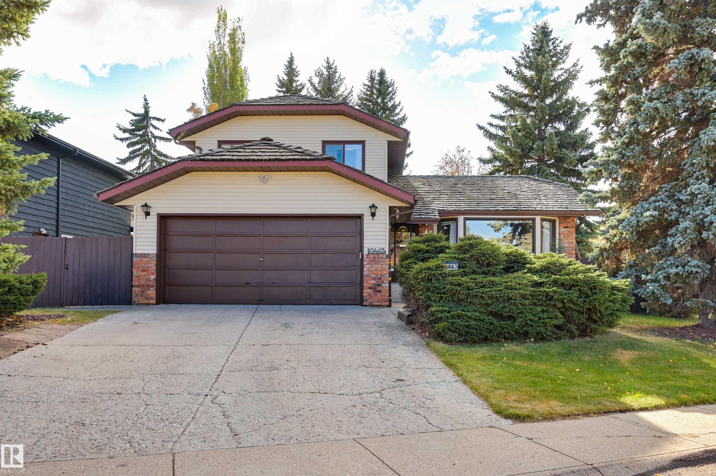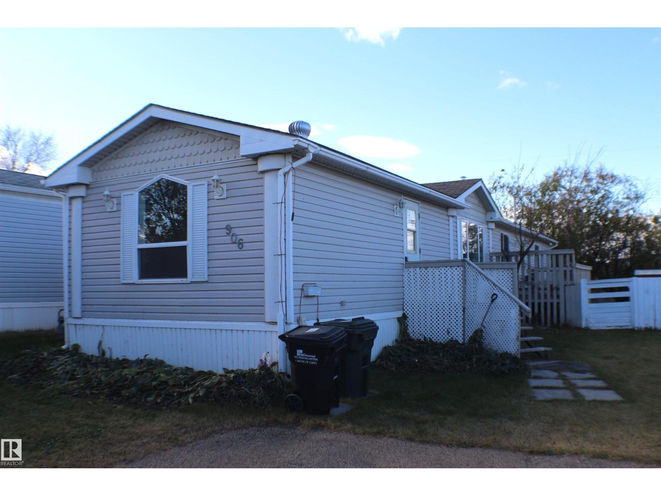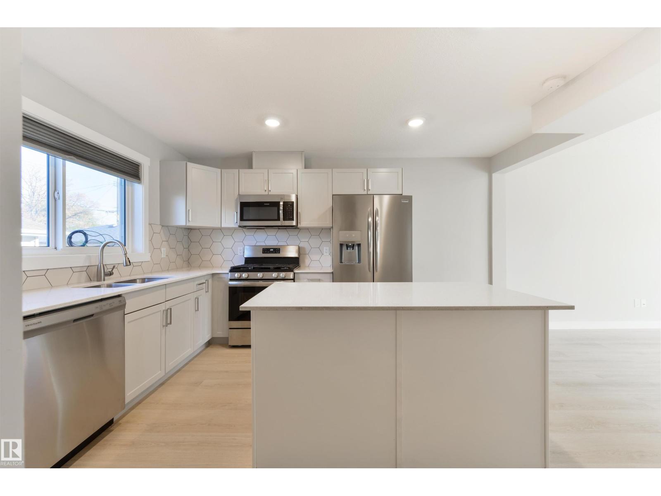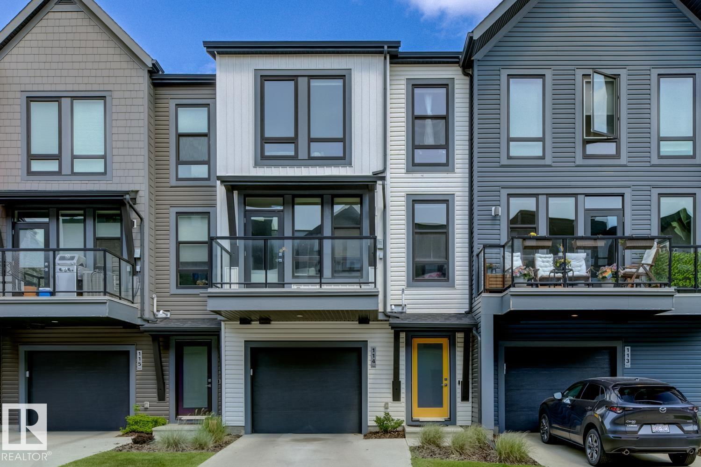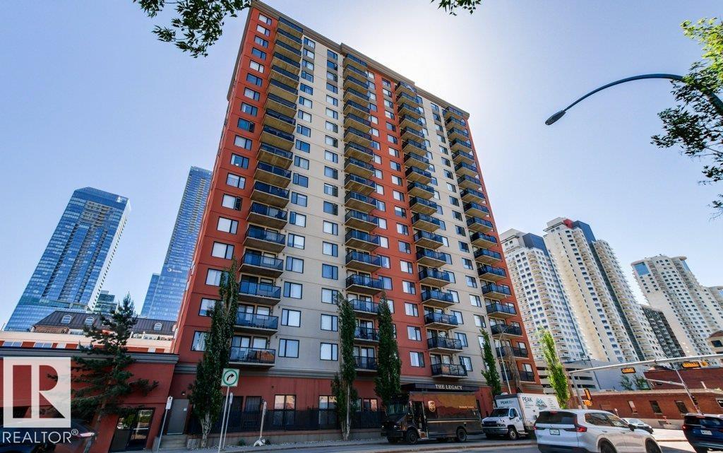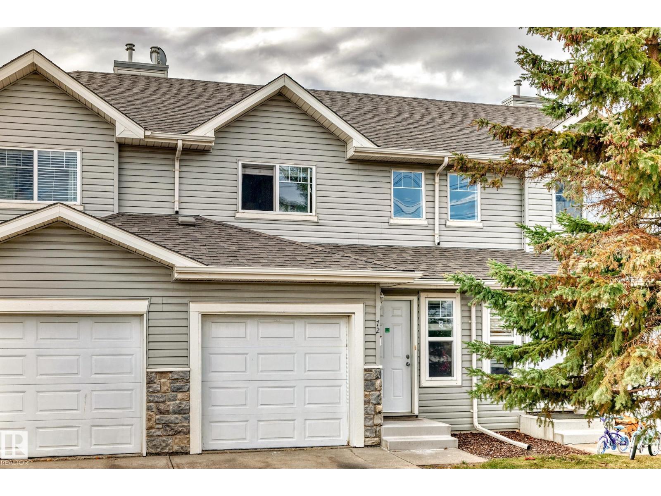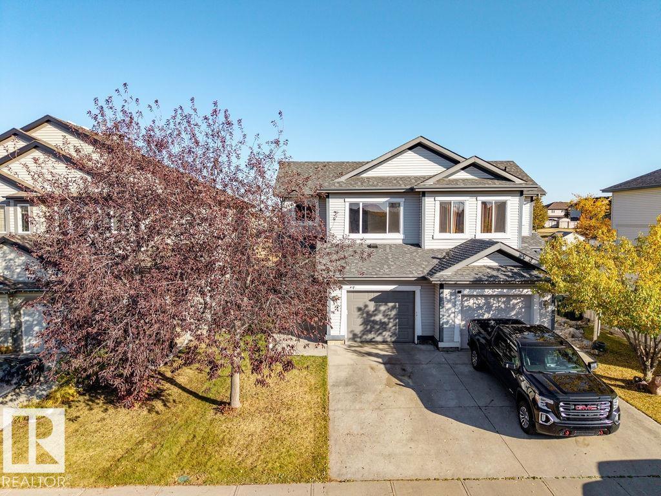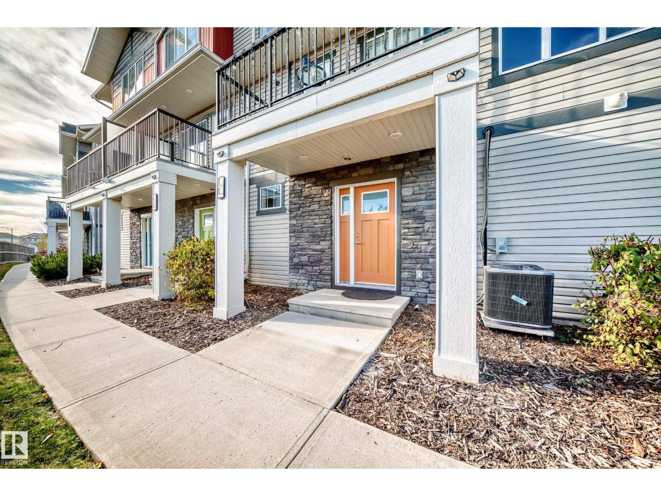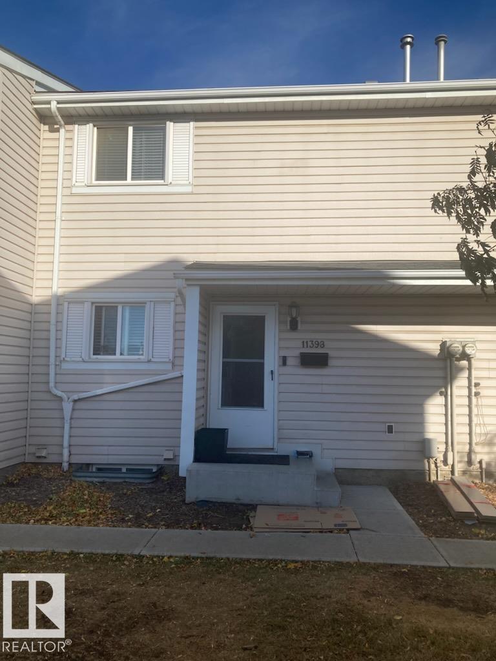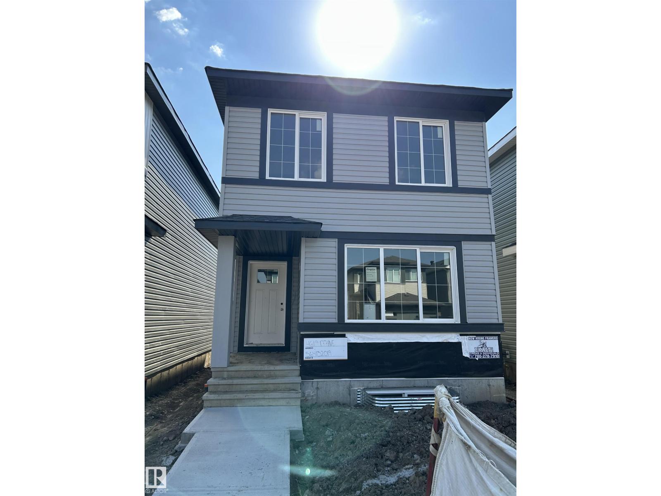- Houseful
- AB
- Fort Saskatchewan
- T8L
- 62 Greenfield Wd Wynd
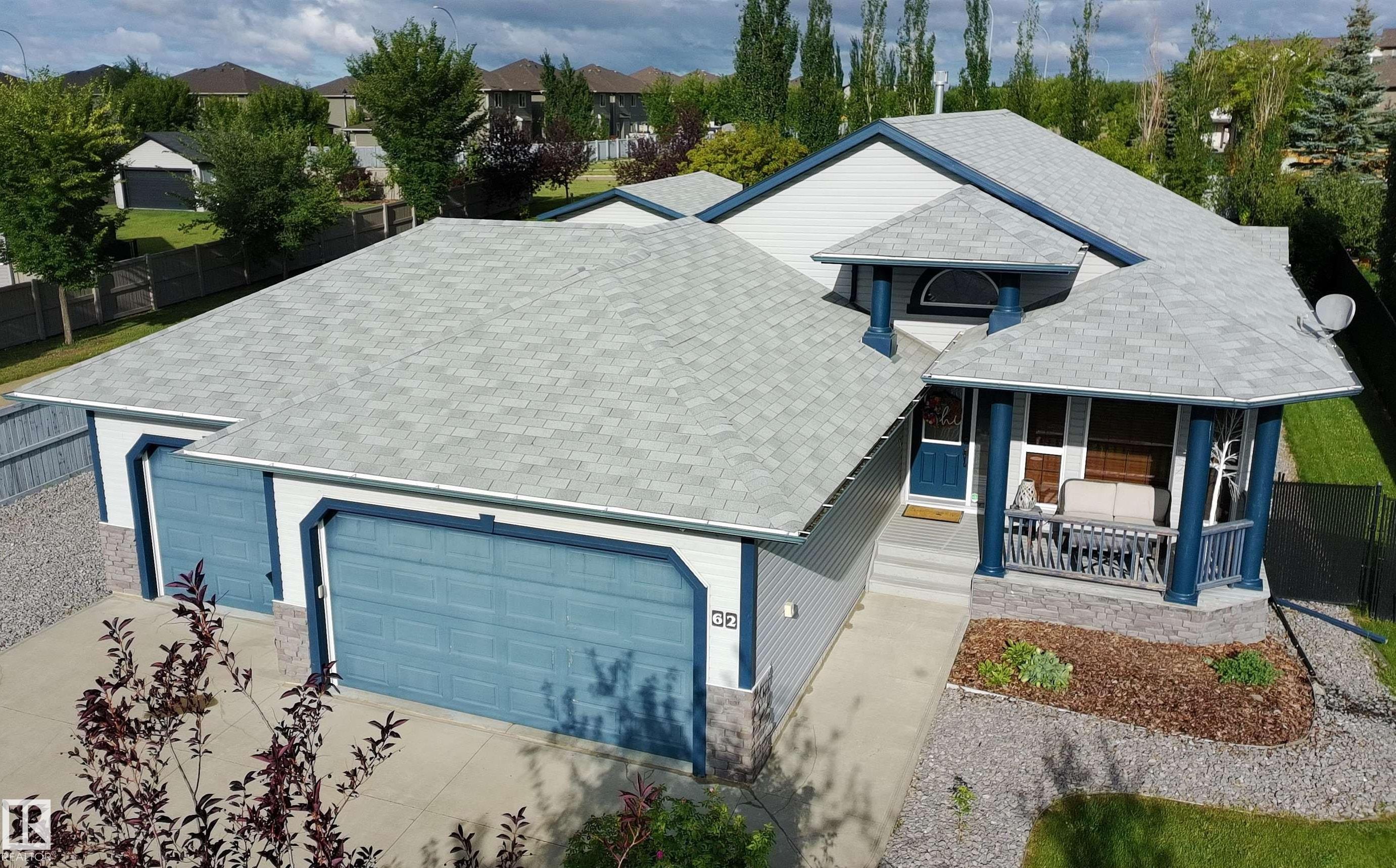
62 Greenfield Wd Wynd
62 Greenfield Wd Wynd
Highlights
Description
- Home value ($/Sqft)$484/Sqft
- Time on Housefulnew 23 hours
- Property typeResidential
- StyleBungalow
- Median school Score
- Year built2009
- Mortgage payment
TRIPLE GARAGE-BUNGALOW on 1/3 ACRE LOT! Welcome to this immaculate 1757 sq ft bungalow in sought-after Southfort Estates! Situated on a fully landscaped 1/3-acre lot, this home blends comfort and elegance with vaulted ceilings, hardwood floors, and two cozy gas fireplaces. Natural light fills the open-concept layout, leading to a chef-inspired kitchen with NEW black stainless steel appliances with smart hub fridge, stylish cabinetry, and generous counter space. The dining area opens to the "Backyard Oasis" including a Fire Pit, Shed that can fit a car, & composite deck—ideal for entertaining and soaking up the sun's rays. The luxurious primary suite features vaulted ceilings, a walk-in closet, and a spa-like ensuite. The basement is partially finished with a spacious rec room, additional bedroom, and full bath—offering flexible living space & tonnes of storage. Not to be missed - Main floor den, remote window shutter, tile accents, central vac. garage with Radiant Heating. Flexible possession. A true gem!
Home overview
- Heat type Forced air-1, natural gas
- Foundation Concrete perimeter
- Roof Asphalt shingles
- Exterior features Fenced, landscaped, playground nearby, schools, shopping nearby
- # parking spaces 6
- Has garage (y/n) Yes
- Parking desc Over sized, triple garage attached
- # full baths 3
- # total bathrooms 3.0
- # of above grade bedrooms 3
- Flooring Carpet, ceramic tile, hardwood
- Appliances Dishwasher-built-in, dryer, freezer, garage control, garage opener, microwave hood fan, storage shed, stove-electric, vacuum system attachments, vacuum systems, washer, window coverings, refrigerators-two, garage heater
- Has fireplace (y/n) Yes
- Interior features Ensuite bathroom
- Community features Exterior walls- 2"x6", vaulted ceiling, vinyl windows
- Area Fort saskatchewan
- Zoning description Zone 62
- Elementary school James mowat
- High school Fort high
- Middle school Rudolph henning
- Lot desc Rectangular
- Basement information Full, partially finished
- Building size 1755
- Mls® # E4462433
- Property sub type Single family residence
- Status Active
- Virtual tour
- Master room 13.7m X 29.8m
- Bedroom 2 10.6m X 12.1m
- Bonus room 10.5m X 12m
- Bedroom 3 11.5m X 16.1m
- Kitchen room 27.6m X 21.4m
- Family room 26.2m X 33.5m
Level: Lower - Living room 21.5m X 23.2m
Level: Main - Dining room Level: Main
- Listing type identifier Idx

$-2,266
/ Month

