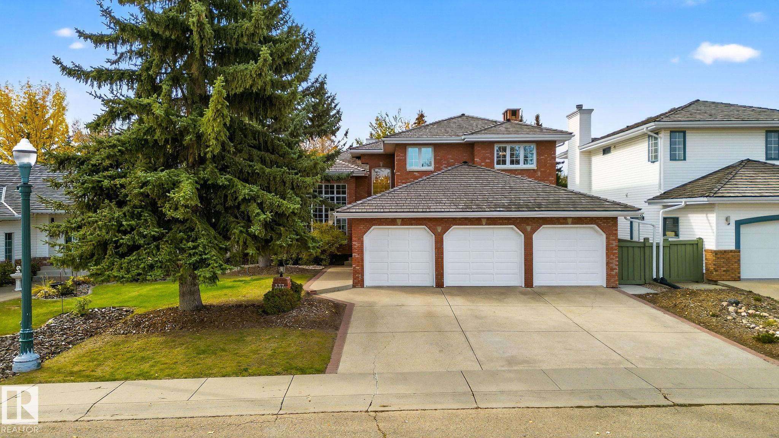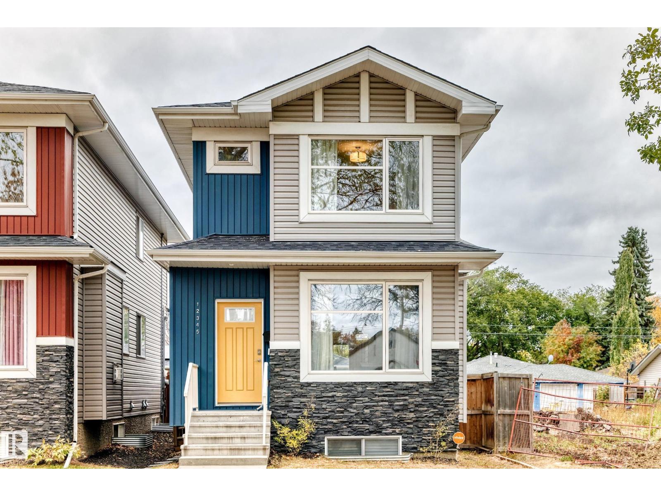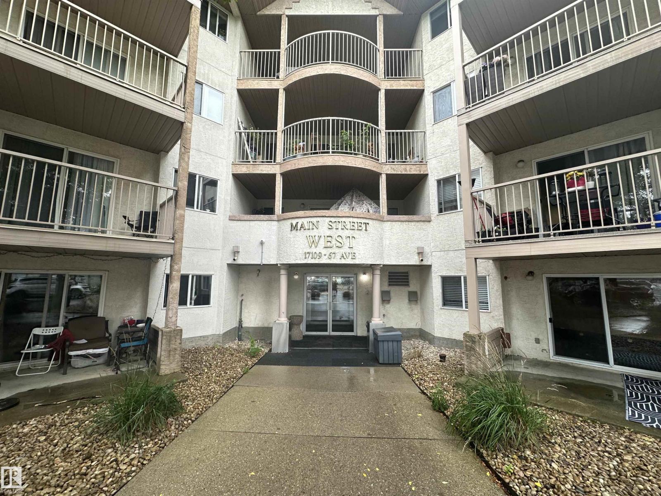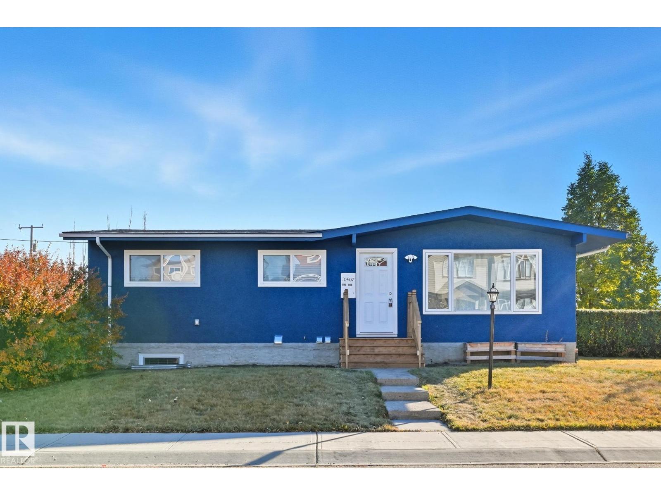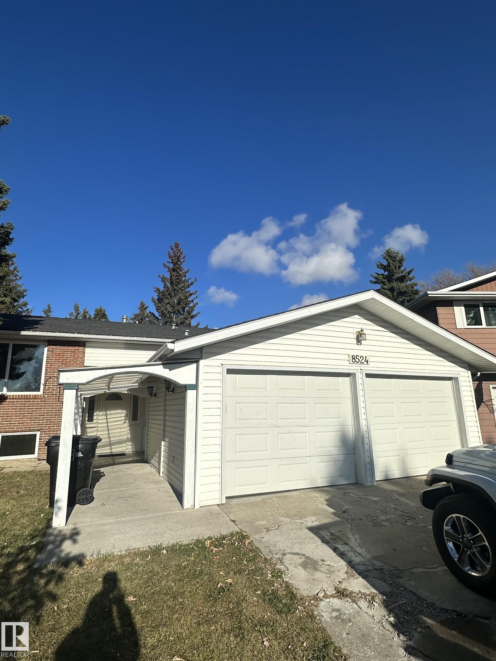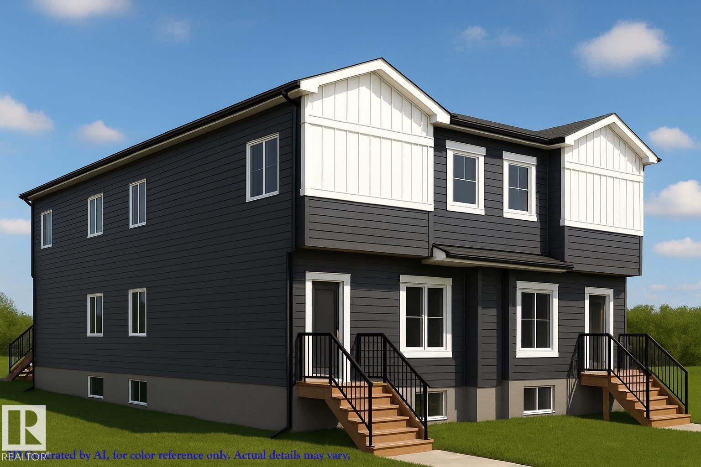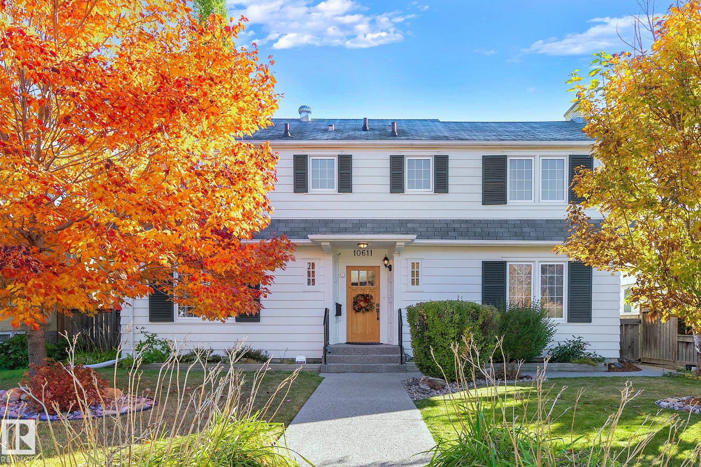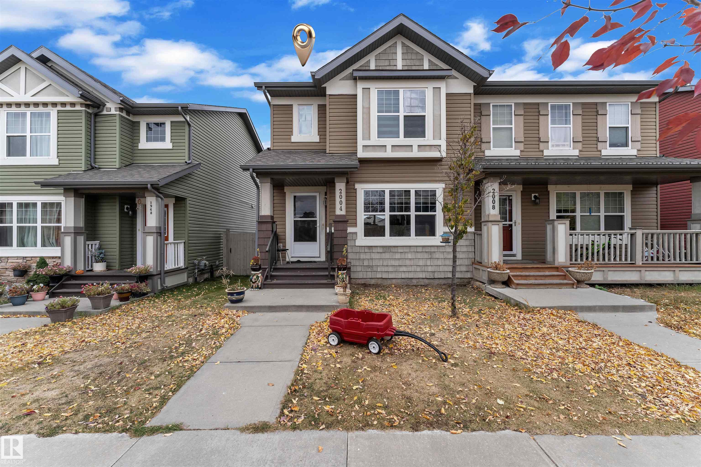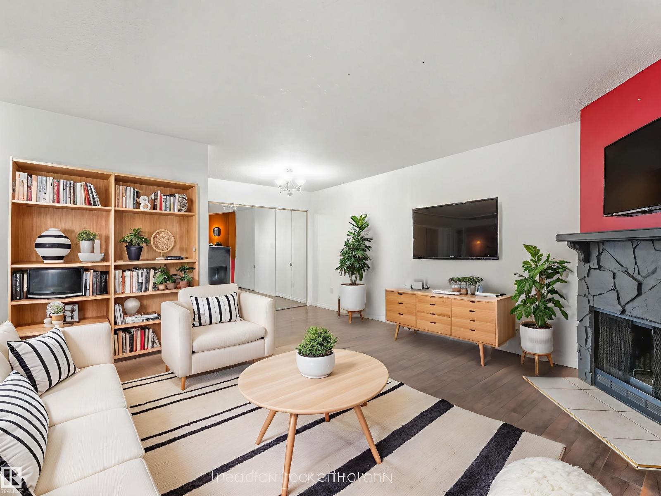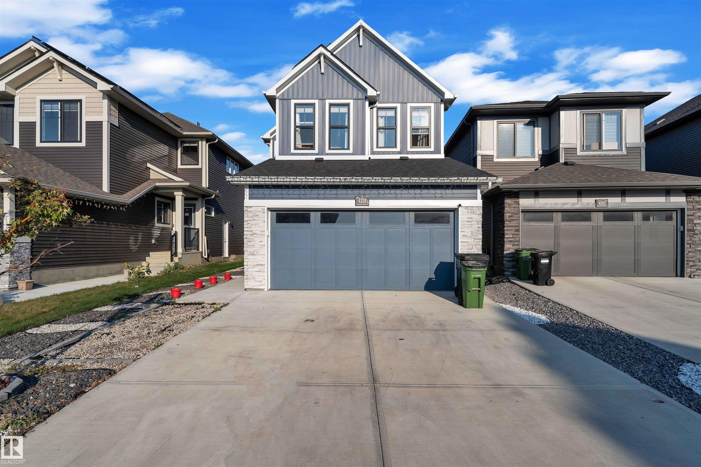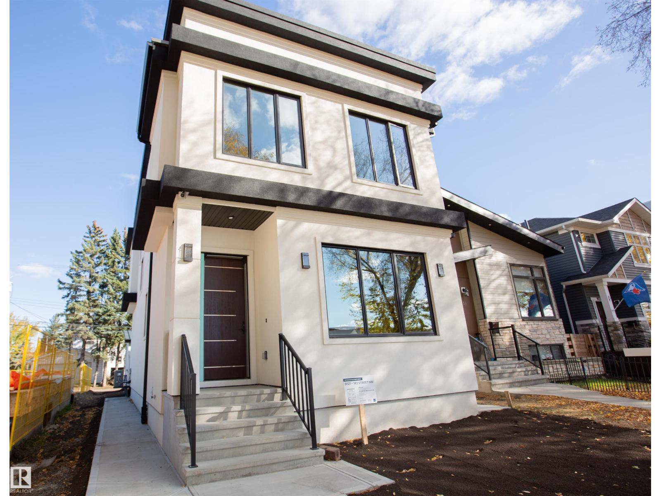- Houseful
- AB
- Fort Saskatchewan
- T8L
- 64 Deer Meadow Cr Cres
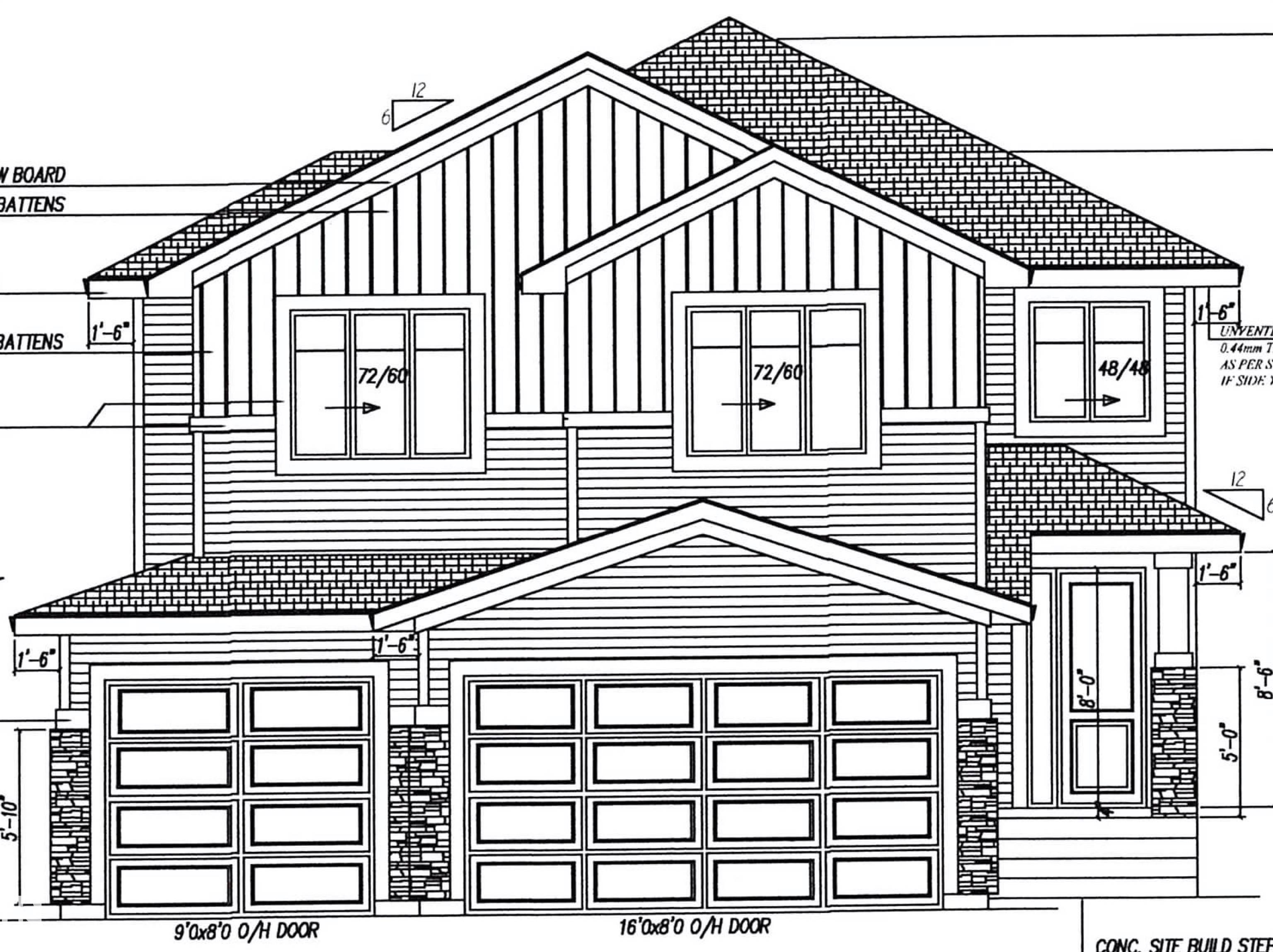
64 Deer Meadow Cr Cres
64 Deer Meadow Cr Cres
Highlights
Description
- Home value ($/Sqft)$302/Sqft
- Time on Housefulnew 19 hours
- Property typeResidential
- Style2 storey
- Median school Score
- Year built2024
- Mortgage payment
Brand-New 2,648 sq. ft. Two-Storey! This stunning home offers exceptional versatility with a main-floor den/bedroom/nanny suite, complete with its own 3-piece bath and closet. The gourmet kitchen features a butler’s pantry, extended cabinetry into the dinette, and a generous 8’ island. The impressive 17’ open-ceiling living room creates a bright, airy atmosphere, while a spacious mudroom adds everyday convenience. Step outside to the 31’-wide rear deck, perfect for entertaining. Upstairs, enjoy a bonus room, 4 bedrooms, and a separate laundry room. The luxurious primary suite boasts a spa-inspired 5-piece ensuite leading to an oversized walk-in closet. A side entry provides future basement suite potential. The triple garage (25/26’ x 31’) offers ample storage and parking. Backing onto a park and paved trail system in one of Fort Saskatchewan’s best locations, this home delivers style, function, and unbeatable surroundings. Similar floor plan available to view at Show Home—558 Meadowview Drive.
Home overview
- Heat type Forced air-1, natural gas
- Foundation Concrete perimeter
- Roof Asphalt shingles
- Exterior features Private setting, see remarks
- Has garage (y/n) Yes
- Parking desc Over sized, triple garage attached
- # full baths 3
- # half baths 1
- # total bathrooms 4.0
- # of above grade bedrooms 5
- Flooring Carpet, ceramic tile, vinyl plank
- Appliances Dishwasher-built-in, dryer, garage opener, hood fan, refrigerator, stove-electric, washer
- Has fireplace (y/n) Yes
- Interior features Ensuite bathroom
- Community features Ceiling 9 ft., deck, 9 ft. basement ceiling
- Area Fort saskatchewan
- Zoning description Zone 62
- Directions E011258
- Lot desc Rectangular
- Basement information Full, unfinished
- Building size 2648
- Mls® # E4461987
- Property sub type Single family residence
- Status Active
- Master room 16.2m X 14m
- Bedroom 3 10.6m X 10.6m
- Bedroom 4 10m X 10.6m
- Kitchen room 12.4m X 8.8m
- Bedroom 2 12m X 12m
- Other room 1 10.6m X 9.6m
- Bonus room 13m X 15m
- Dining room 13m X 9m
Level: Main - Living room 16m X 14m
Level: Main
- Listing type identifier Idx

$-2,133
/ Month

