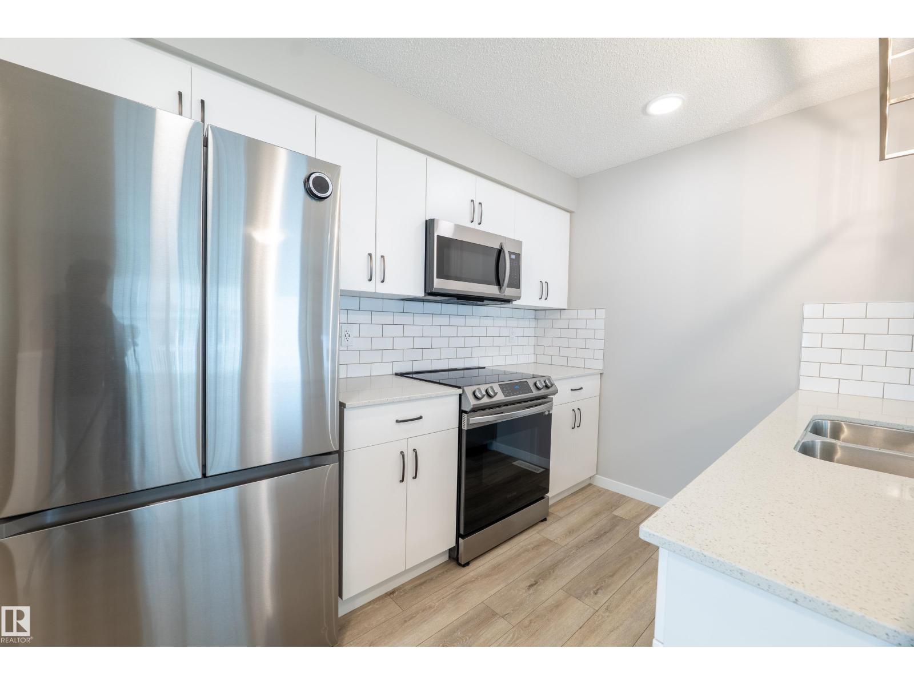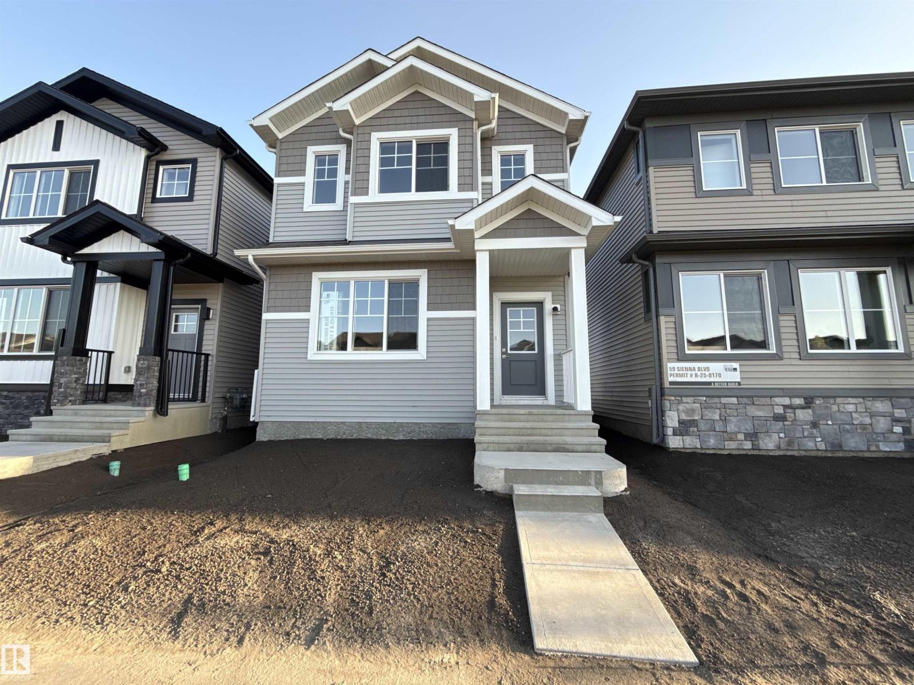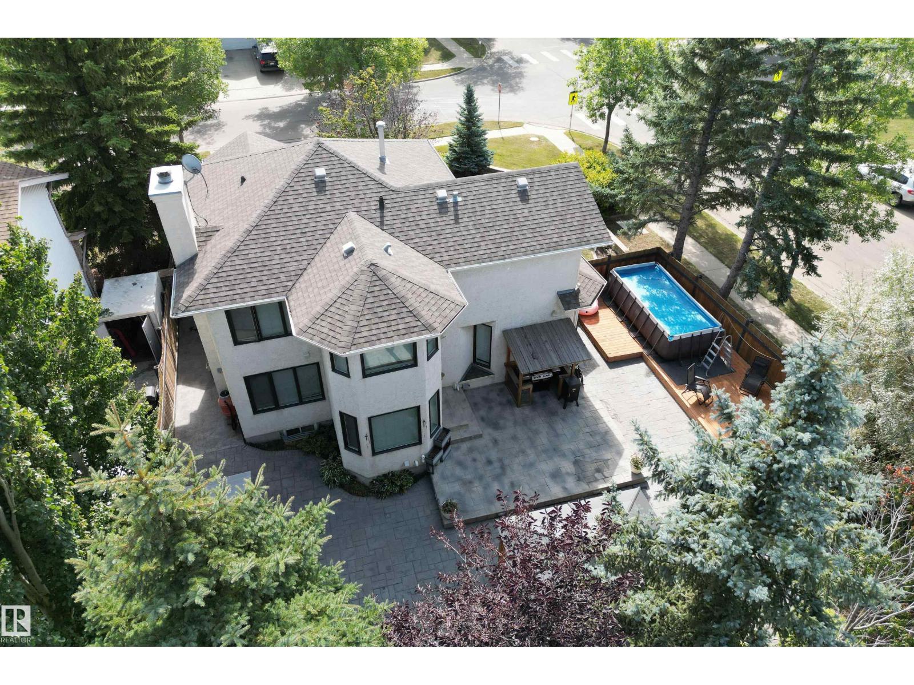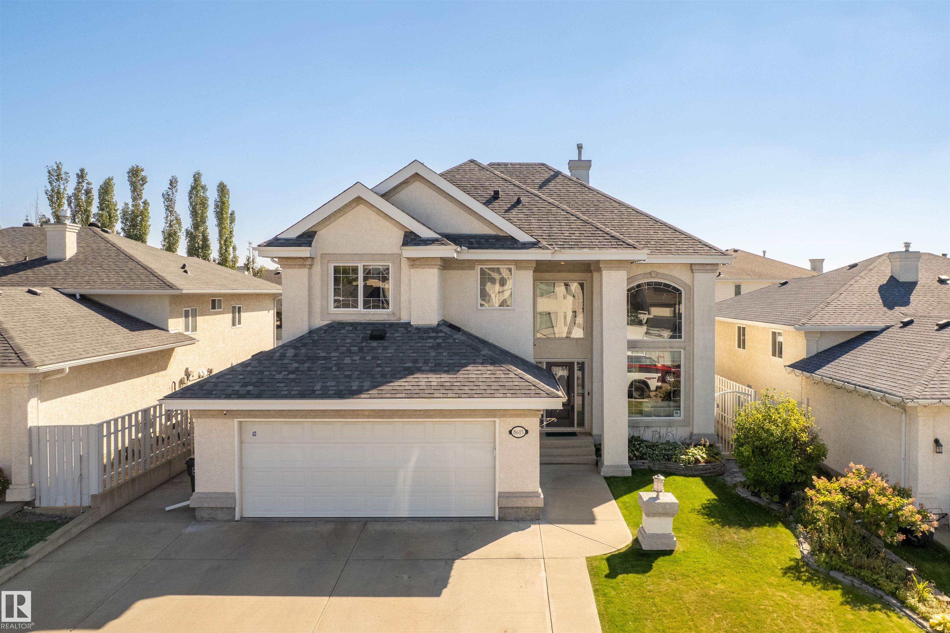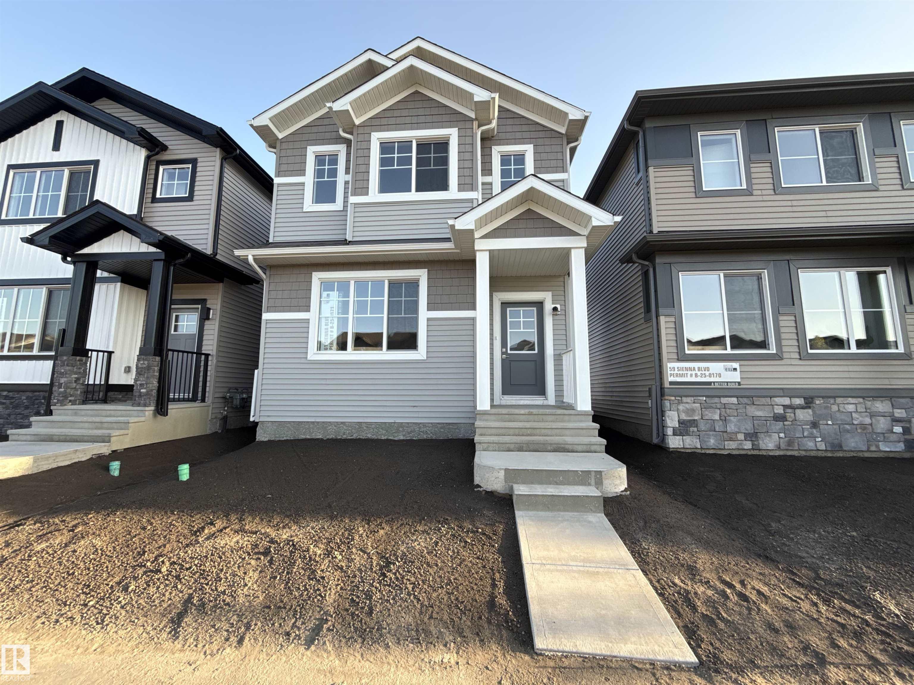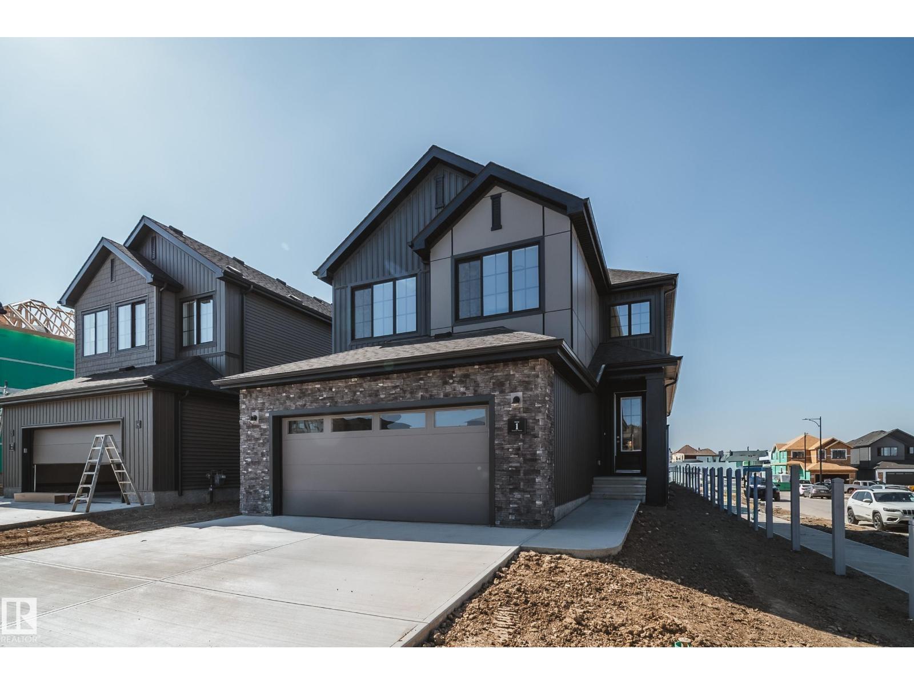- Houseful
- AB
- Fort Saskatchewan
- T8L
- 69 Westpark Dr
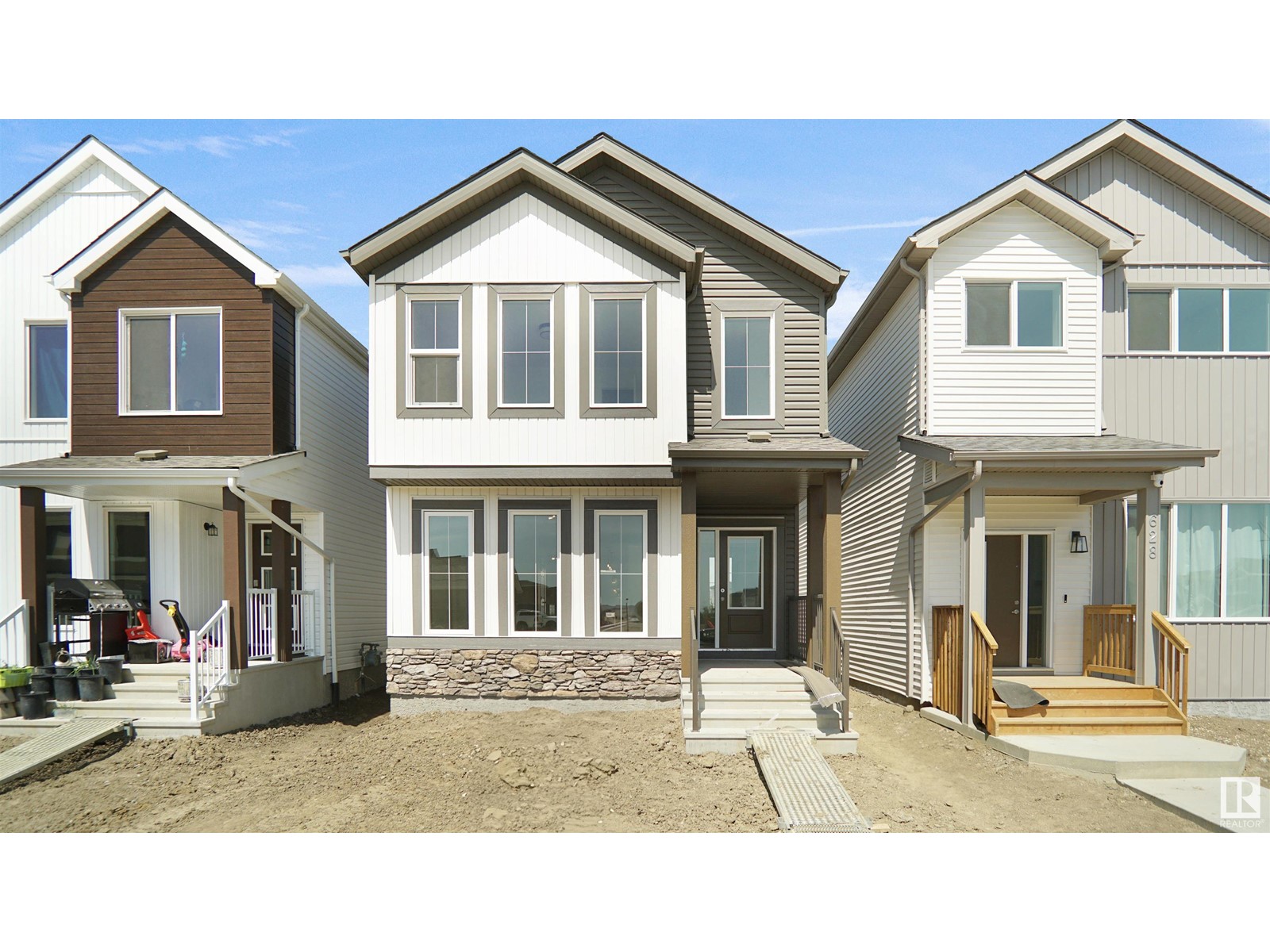
Highlights
Description
- Home value ($/Sqft)$273/Sqft
- Time on Houseful101 days
- Property typeSingle family
- Median school Score
- Lot size3,134 Sqft
- Year built2025
- Mortgage payment
Welcome to the Brooklyn, a beautifully crafted home by Pacesetter Homes in the sought-after Forest Ridge community. This 1,648 sq. ft. home offers a stunning floor plan with 3 spacious bedrooms, 2.5 half bathrooms, and a versatile bonus room, perfect for families seeking style and functionality. The kitchen features elegant two-toned cabinets, upgraded cabinet door profiles, a large island with an under-mount stainless steel sink, and a seamless flow into the nook and great room. The space is enhanced by three-panel windows that flood it with natural light, ideal for entertaining. Upstairs, enjoy the convenience of a laundry room and an open-to-above staircase. The primary suite includes a walk-in closet and a private ensuite, while two additional bedrooms provide ample space for a growing family. A separate side entrance offers flexibility for a future suite. Located in Forest Ridge.***Under construction and will be complete by the end of July 2025, photos used are of the same home colors may vary*** (id:55581)
Home overview
- Heat type Forced air
- # total stories 2
- # full baths 2
- # half baths 1
- # total bathrooms 3.0
- # of above grade bedrooms 3
- Community features Public swimming pool
- Subdivision Westpark_fsas
- Lot dimensions 291.16
- Lot size (acres) 0.071944654
- Building size 1647
- Listing # E4438682
- Property sub type Single family residence
- Status Active
- Living room Measurements not available
Level: Main - Kitchen Measurements not available
Level: Main - Dining room Measurements not available
Level: Main - 2nd bedroom Measurements not available
Level: Upper - 3rd bedroom Measurements not available
Level: Upper - Bonus room Measurements not available
Level: Upper - Primary bedroom Measurements not available
Level: Upper
- Listing source url Https://www.realtor.ca/real-estate/28371854/69-westpark-dr-fort-saskatchewan-westparkfsas
- Listing type identifier Idx

$-1,199
/ Month




