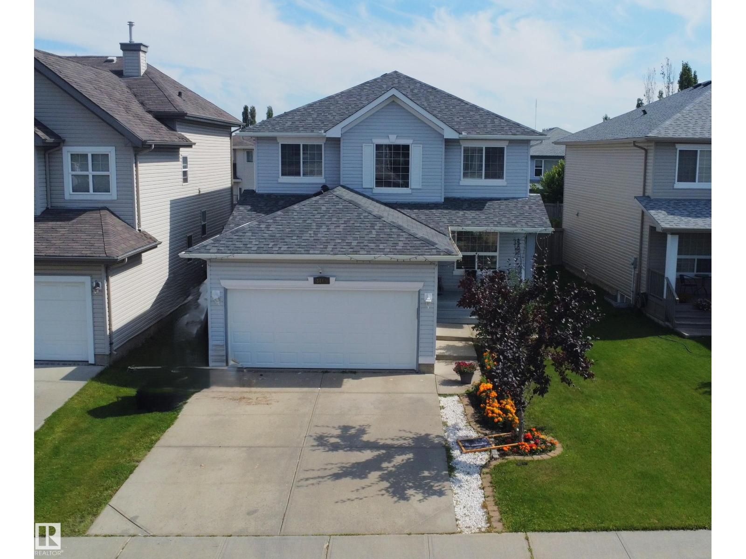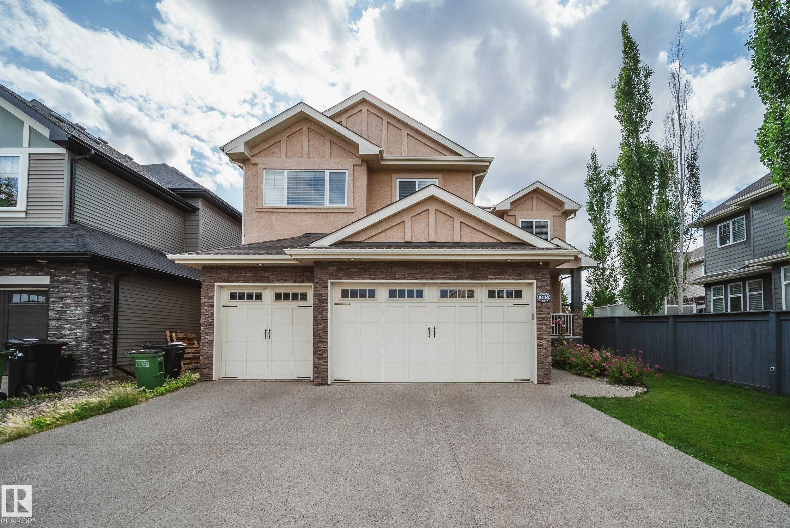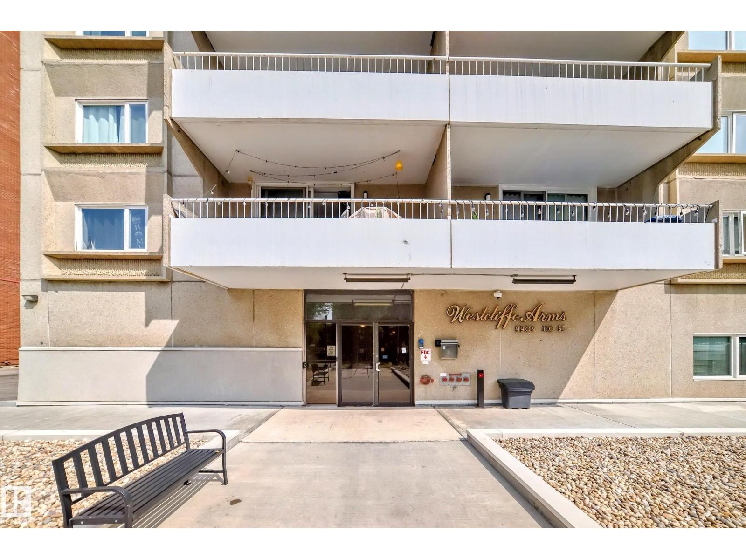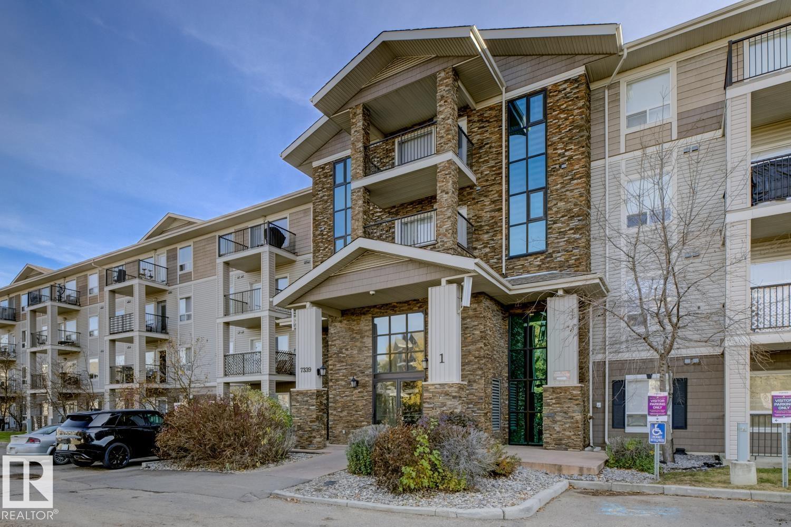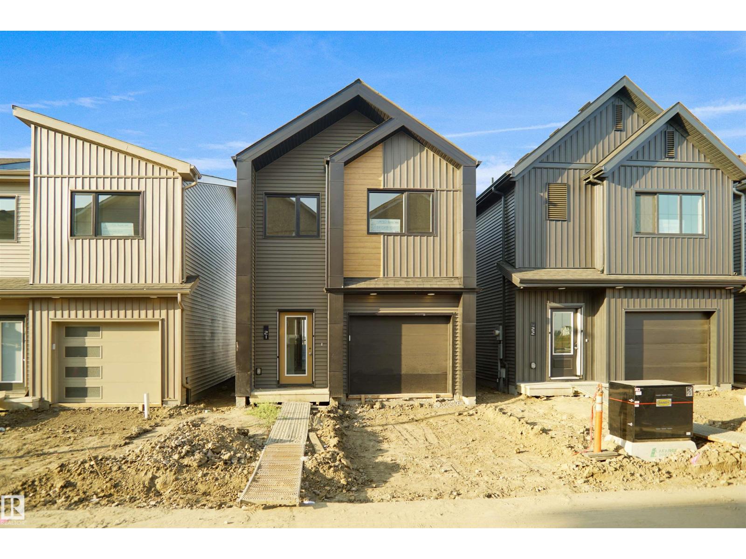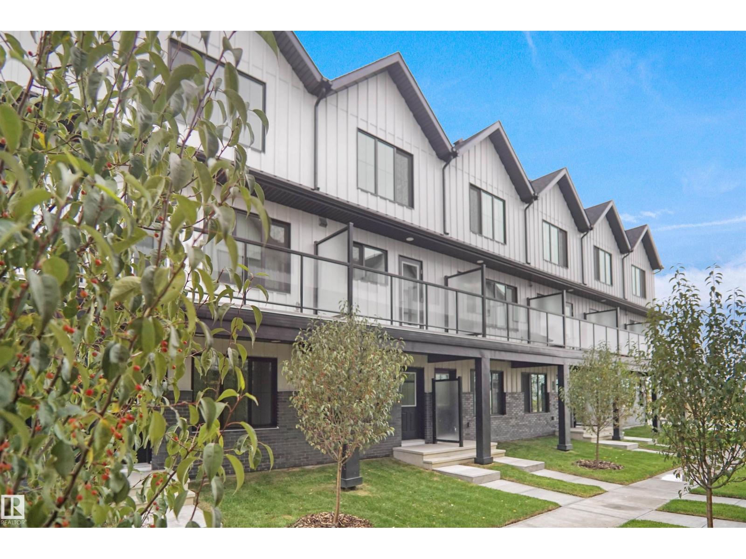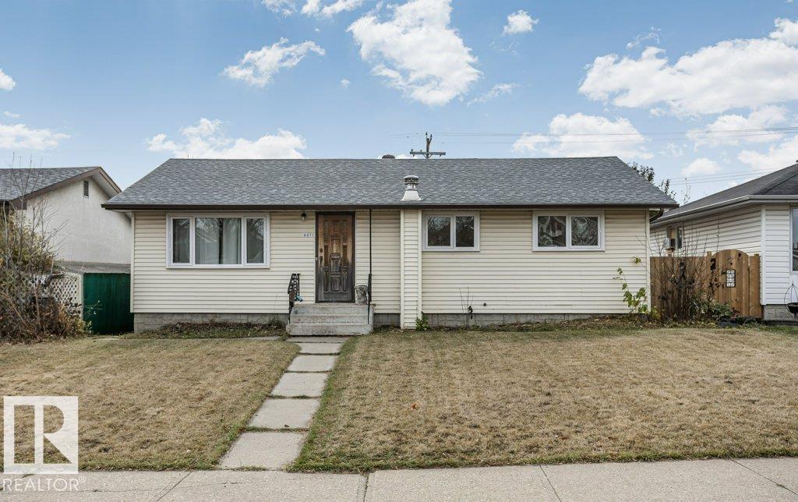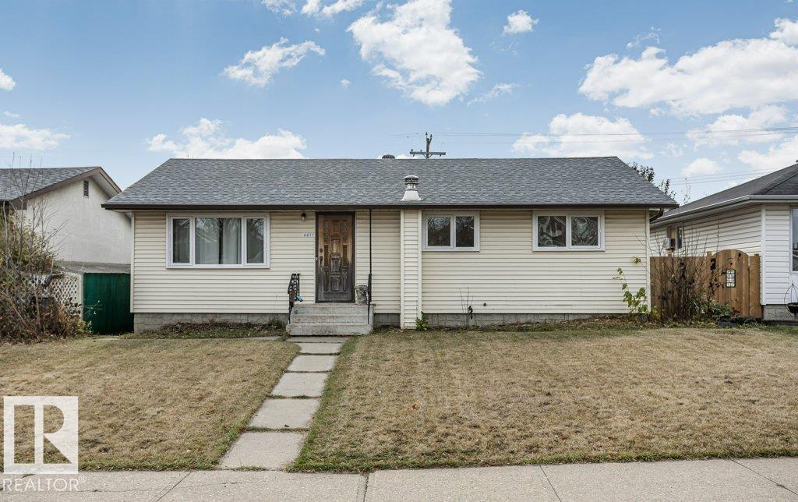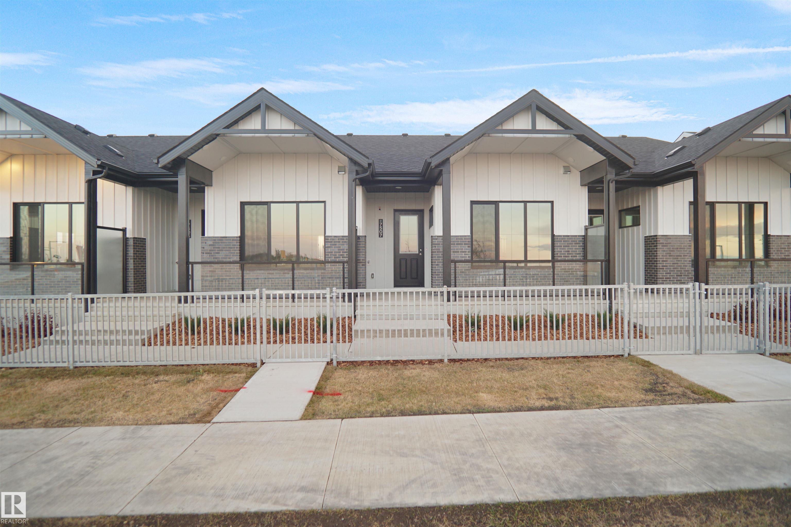- Houseful
- AB
- Fort Saskatchewan
- T8L
- 65 Blackbird Bnd
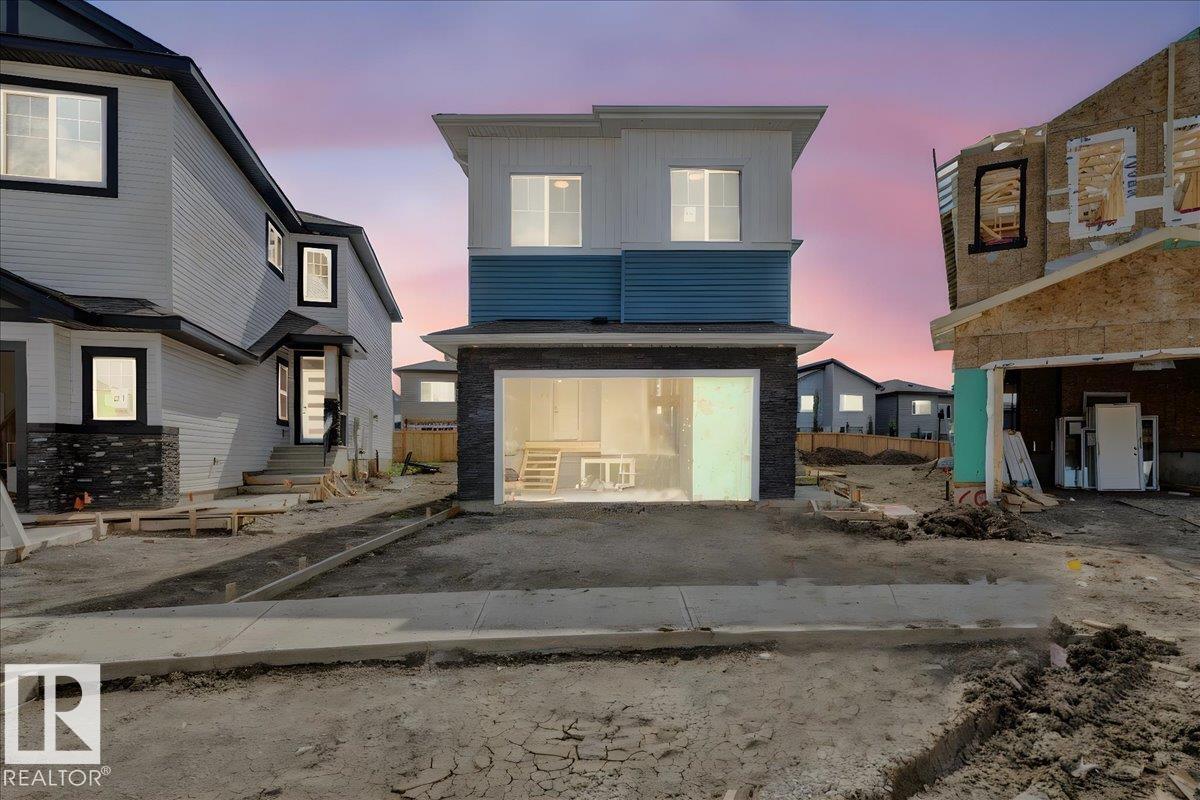
Highlights
Description
- Home value ($/Sqft)$258/Sqft
- Time on Houseful69 days
- Property typeSingle family
- Median school Score
- Lot size6,076 Sqft
- Year built2025
- Mortgage payment
PIE lot alert! Welcome to Your Dream Home! Prepare to be captivated by this stunning, one-of-a-kind property that checks every box! Step inside to soaring 18' ceilings and panoramic views of the surrounding area. Modern finishes and premium builder upgrades will impress even the most selective buyer. Enjoy 9' ceilings on all levels—main, upper, and basement—enhanced by in-stair lighting and LED-lit crown molding. Coffered ceilings in the great room and primary suite add a refined touch. With 5 bedrooms total—1 on the main floor and 4 upstairs—there’s ample space for your family. The kitchen features built-in appliances, a gas cooktop, wall oven, and microwave. Located on a corner pie lot, this home offers both privacy and accessibility. Don’t miss this exceptional opportunity! (id:63267)
Home overview
- Heat type Forced air
- # total stories 2
- Has garage (y/n) Yes
- # full baths 3
- # total bathrooms 3.0
- # of above grade bedrooms 5
- Subdivision South fort
- Directions 2106896
- Lot dimensions 564.44
- Lot size (acres) 0.13947122
- Building size 2432
- Listing # E4454628
- Property sub type Single family residence
- Status Active
- Kitchen 3.6m X Measurements not available
Level: Main - 5th bedroom 3.31m X Measurements not available
Level: Main - Living room 4.59m X Measurements not available
Level: Main - Dining room 3.31m X Measurements not available
Level: Main - 4th bedroom 3.04m X Measurements not available
Level: Upper - 3rd bedroom 3.13m X Measurements not available
Level: Upper - 2nd bedroom 3.13m X Measurements not available
Level: Upper - Bonus room 4.48m X Measurements not available
Level: Upper - Primary bedroom 4.24m X Measurements not available
Level: Upper
- Listing source url Https://www.realtor.ca/real-estate/28774981/65-blackbird-bend-fort-saskatchewan-south-fort
- Listing type identifier Idx

$-1,672
/ Month

