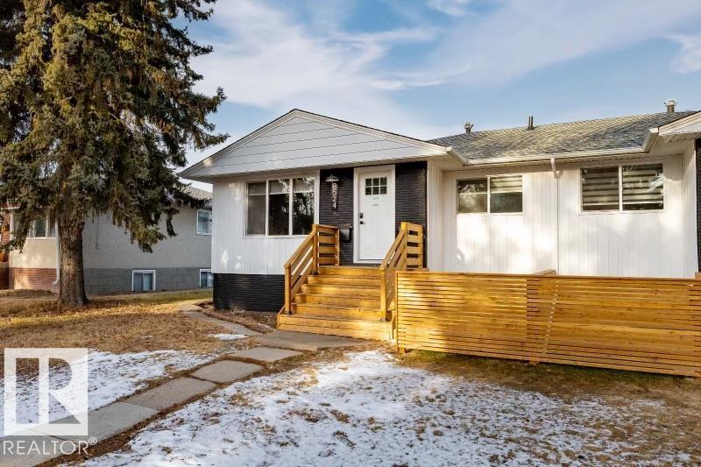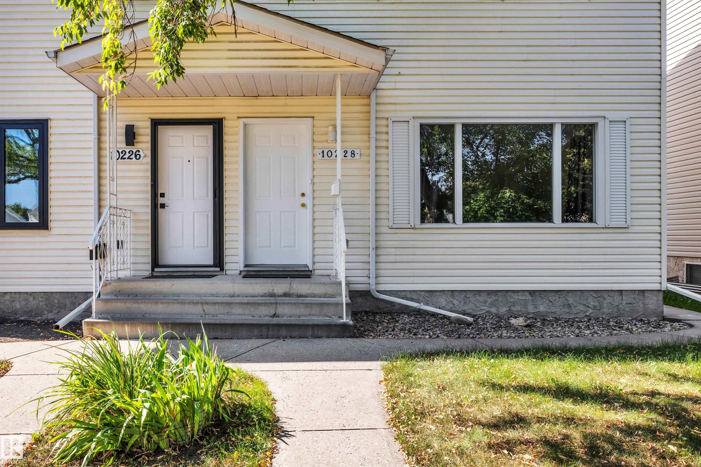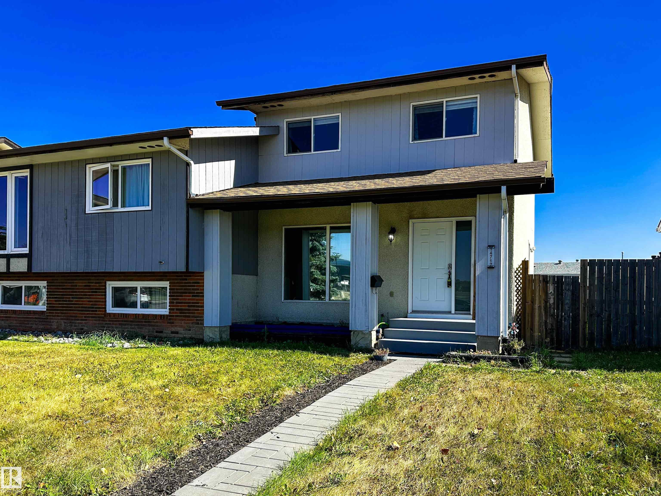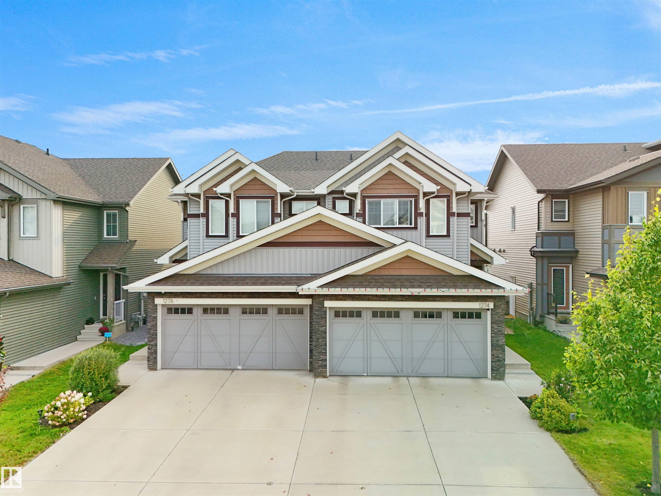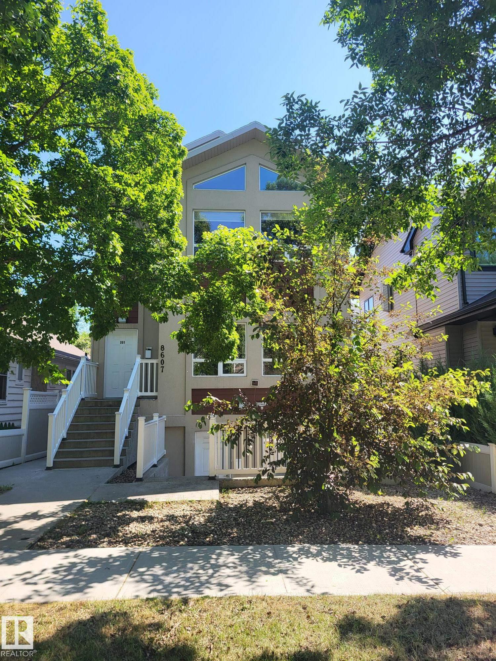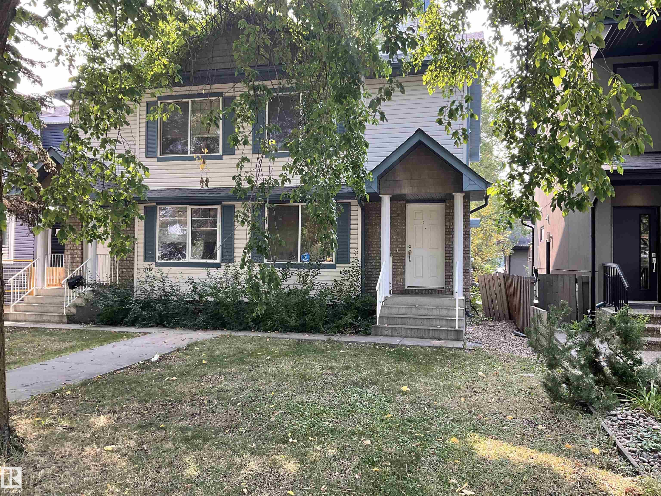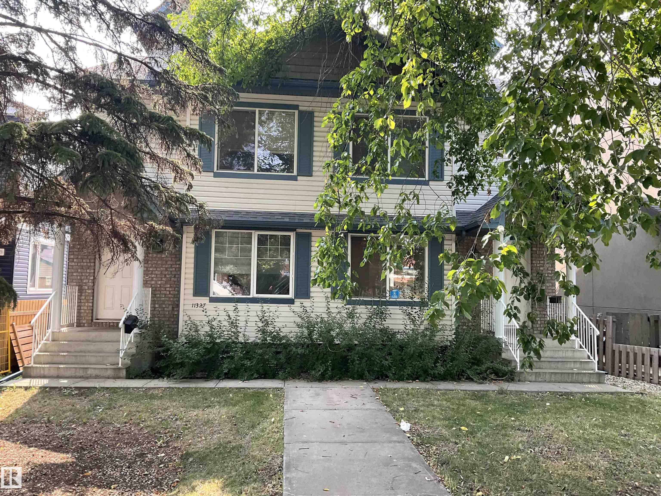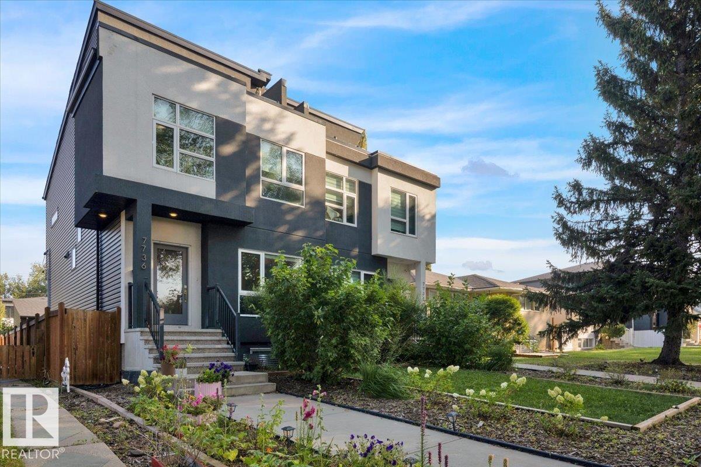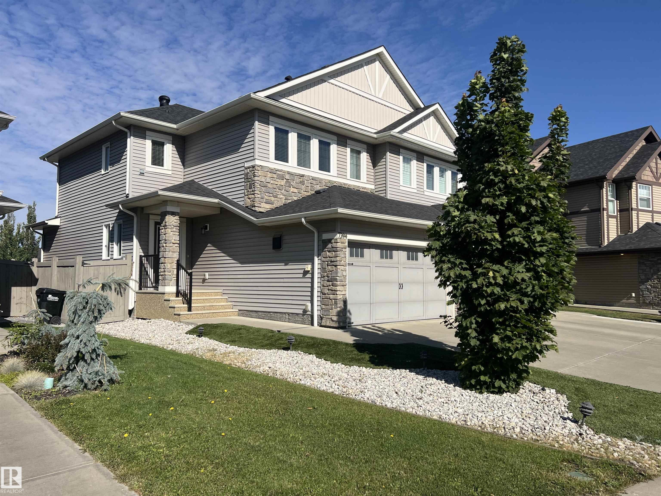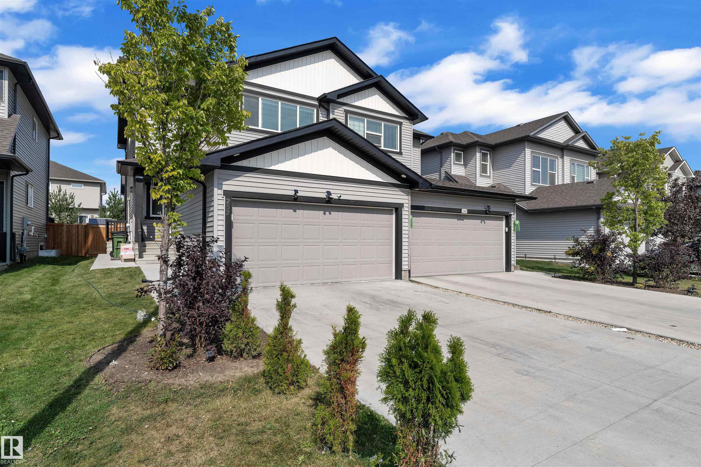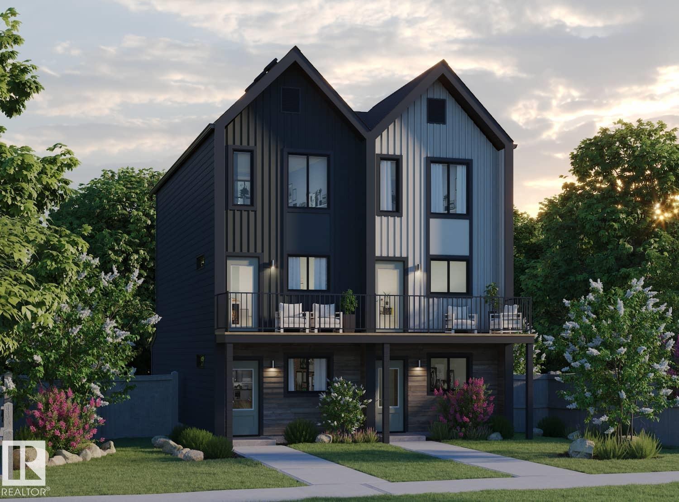- Houseful
- AB
- Fort Saskatchewan
- T8L
- 74 Red Canyon Way
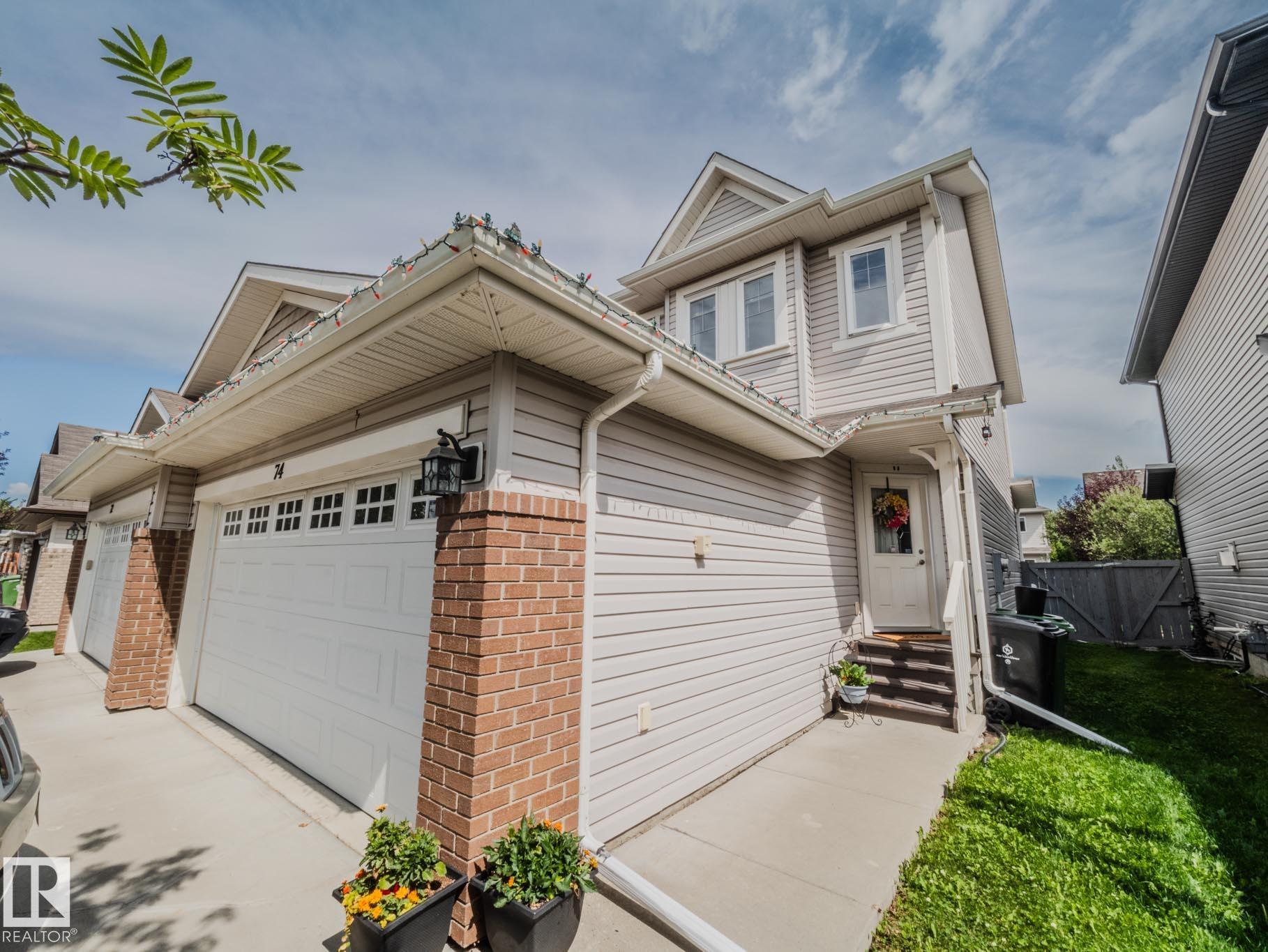
Highlights
Description
- Home value ($/Sqft)$305/Sqft
- Time on Houseful42 days
- Property typeResidential
- Style2 storey
- Median school Score
- Lot size3,169 Sqft
- Year built2010
- Mortgage payment
4 BATHROOMS.... 3 BEDROOMS.... FULLY FINISHED BASEMENT.....BIG YARD.....ALMOST 1800 SQ FT DEVELOPED....NO CONDO FEES.....DOUBLE ATTACHED GARAGE...~!WELCOME HOME!~ Perfect for families or investors, this home checks every box — fully finished basement, 4 bathrooms, 3 spacious bedrooms, and a big fenced yard. The heart of the house has a large kitchen, perfect island, large pantry, pot lights, a cozy gas fireplace, and oversized windows that flood the space with natural light. Upstairs, you’ll find three generous bedrooms, a 4-piece kids/guest bath, plus a primary suite with a walk-in closet and 4-piece ensuite. The finished basement adds even more living space with a full bathroom — perfect for a rec room or guest retreat. Outside, enjoy the perfect deck, landscaped yard, including raised garden beds and close proximity to a park and quick access to shopping, dining schools parks and more!!
Home overview
- Heat type Forced air-1, natural gas
- Foundation Concrete perimeter
- Roof Asphalt shingles
- Exterior features Fenced, flat site, landscaped, playground nearby, public transportation, schools, shopping nearby, see remarks
- # parking spaces 4
- Has garage (y/n) Yes
- Parking desc Double garage attached, insulated
- # full baths 2
- # half baths 2
- # total bathrooms 3.0
- # of above grade bedrooms 3
- Flooring Carpet, linoleum
- Appliances Dishwasher-built-in, dryer, garage control, garage opener, microwave hood fan, refrigerator, stove-electric, washer
- Has fireplace (y/n) Yes
- Interior features Ensuite bathroom
- Community features Deck, see remarks
- Area Fort saskatchewan
- Zoning description Zone 62
- Directions E015495
- Lot desc Rectangular
- Lot size (acres) 294.41
- Basement information Full, finished
- Building size 1309
- Mls® # E4449761
- Property sub type Duplex
- Status Active
- Dining room Level: Main
- Living room Level: Main
- Listing type identifier Idx

$-1,066
/ Month

