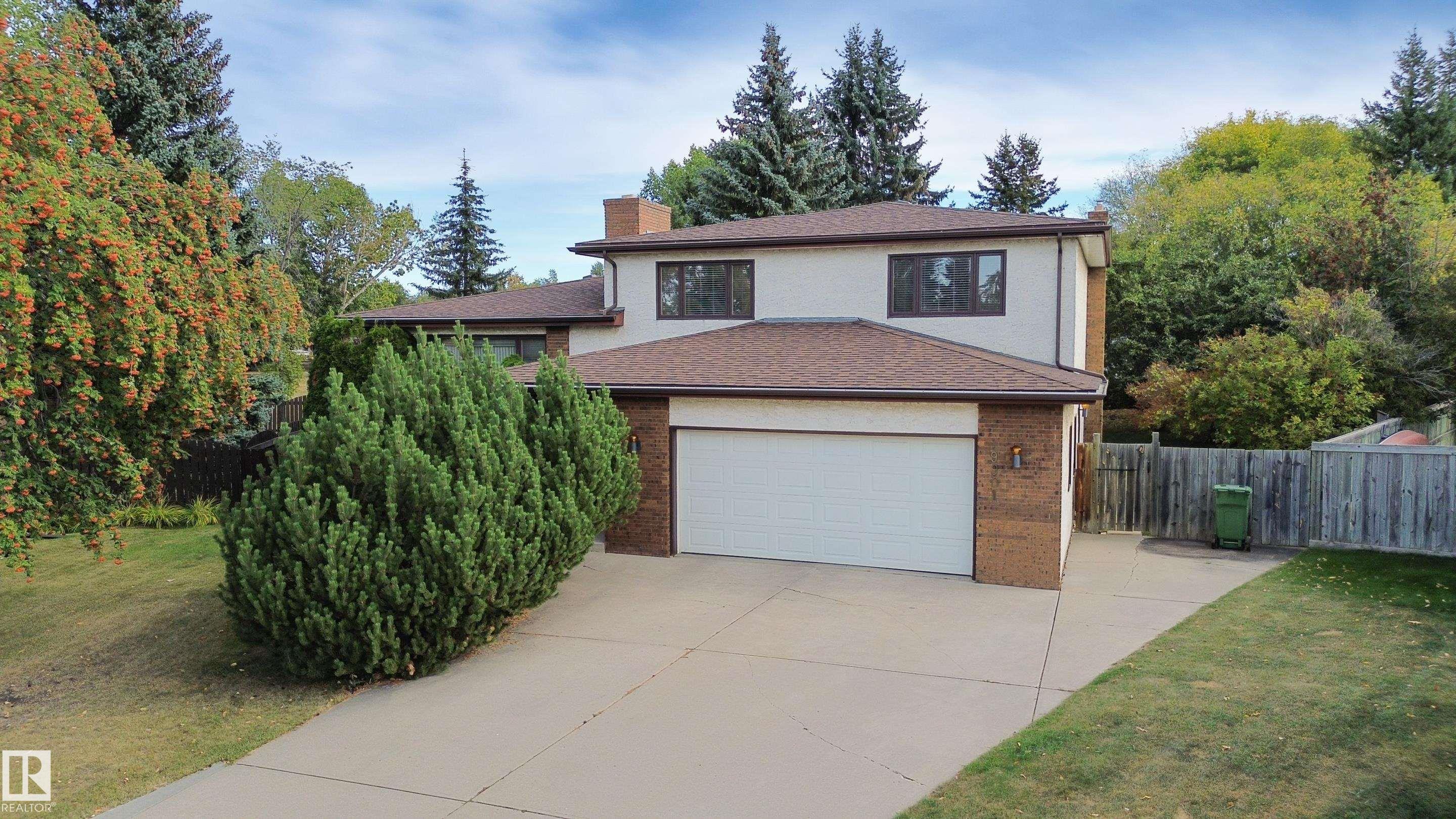This home is hot now!
There is over a 91% likelihood this home will go under contract in 15 days.

Backing onto Marion Rogers Park and Located near the River Valley in a quiet cul-de-sac, this 2213 sq ft home sitting on almost 1/3 of an acre, might be the home you've been waiting for. The moment you walk through the door, you'll appreciate the spacious feel of every room in the home. The main level includes a family room with huge windows & a corner fireplace and a 2pc bathroom with main floor laundry. Head up some stairs & you'll find the huge Living Room with a beautiful brick fireplace. The kitchen offers an abundance of cabinets and workspace with a huge looping island. The dining area has access to a two tiered deck that overlooks the massive yard and park area. The upper level includes a 4pc bathroom and three oversized bedrooms with the Primary bedroom having a 3pc ensuite and access to an upper level deck. Located in the lower levels are a Rec room, a 4th bedroom, cold storage room, utility area and a massive storage area. Completing this fantastic home is an oversize garage and huge driveway.

