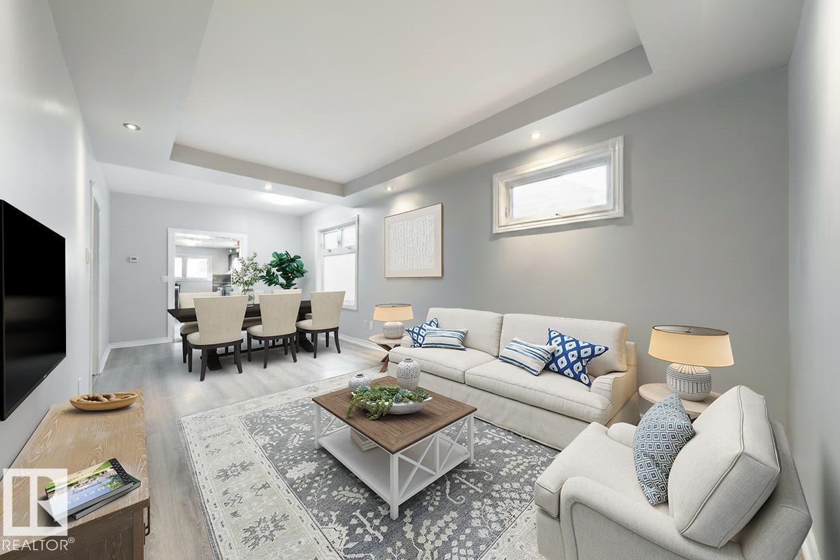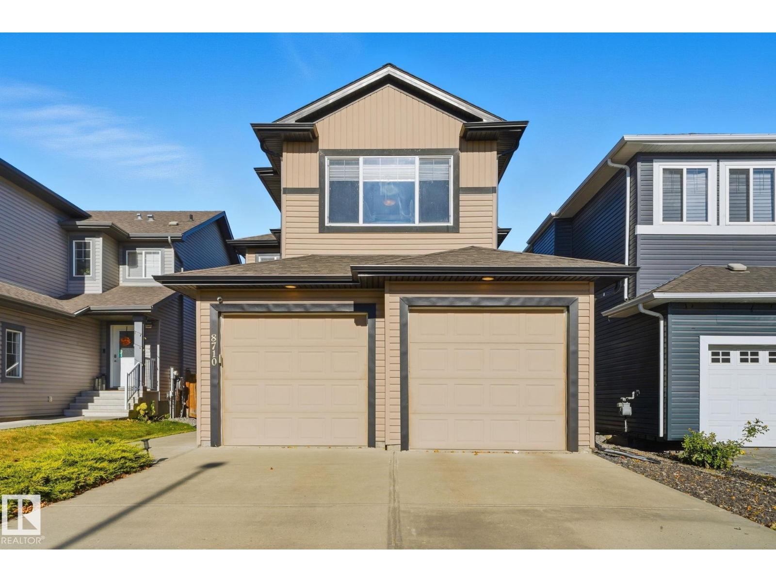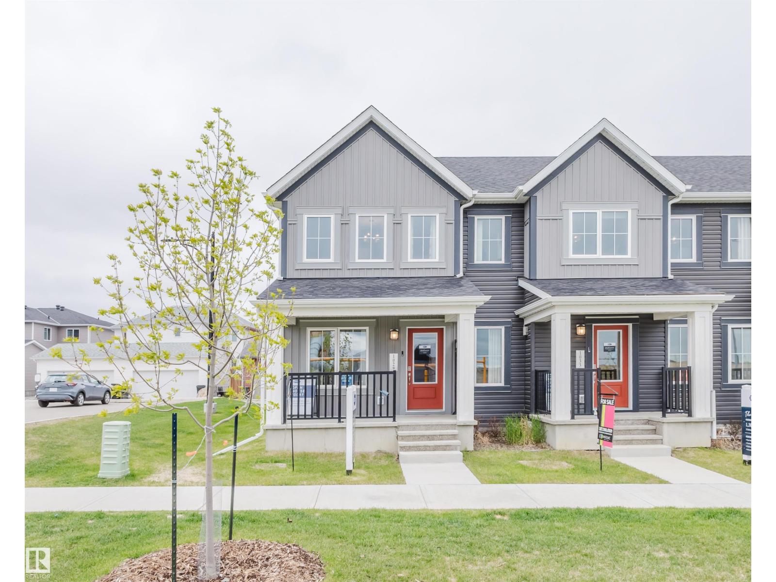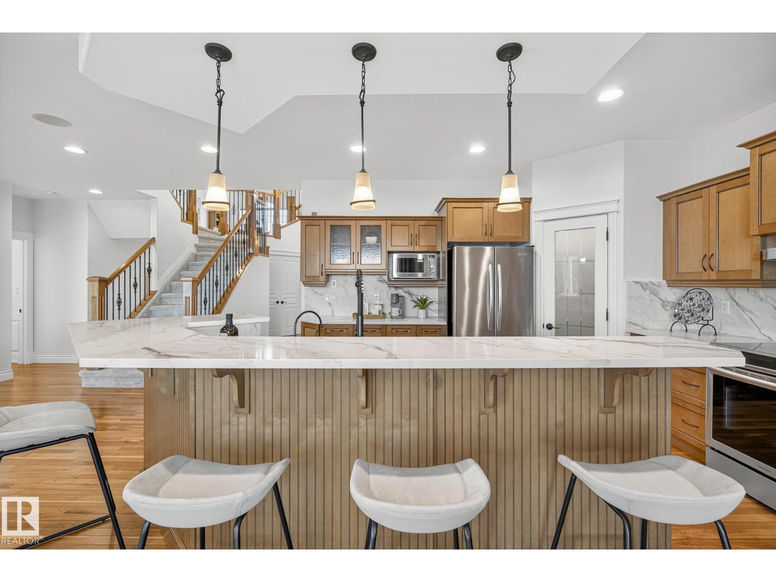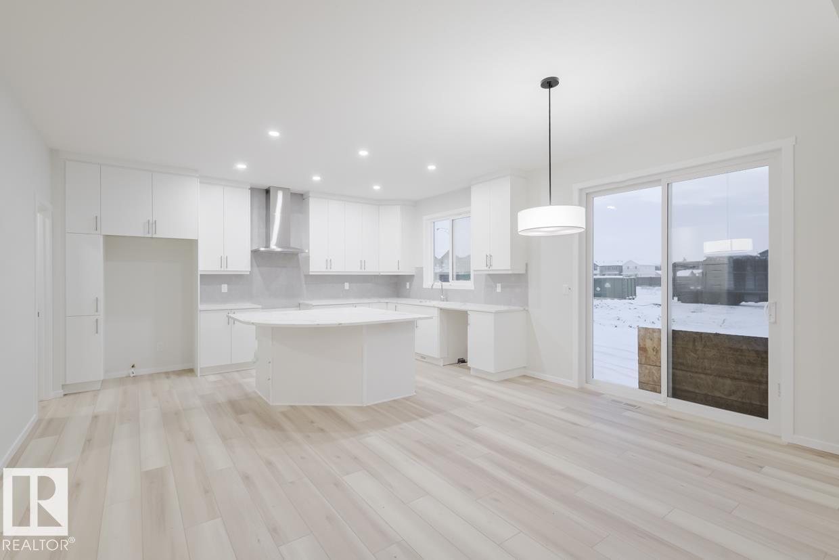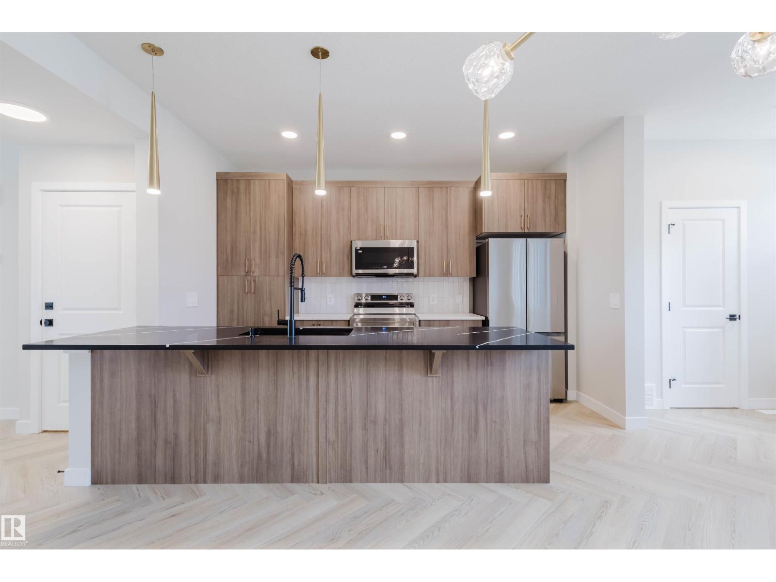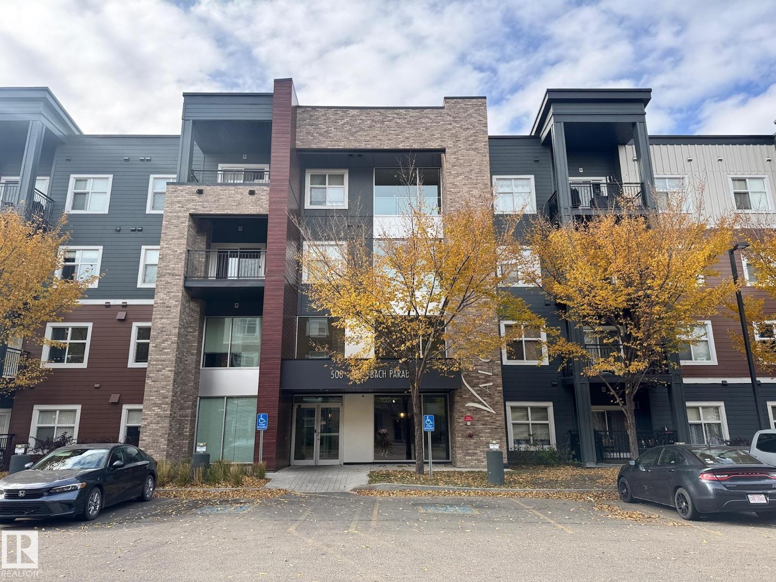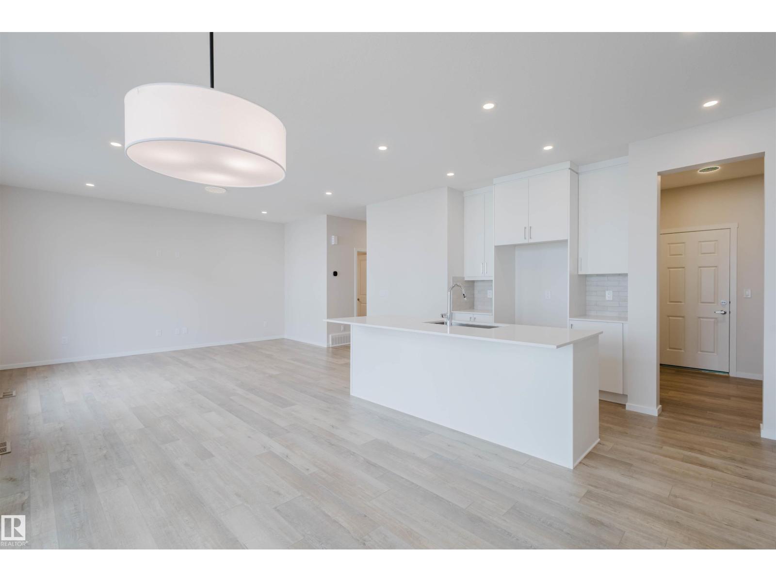- Houseful
- AB
- Fort Saskatchewan
- T8L
- 82 St Unit 9945
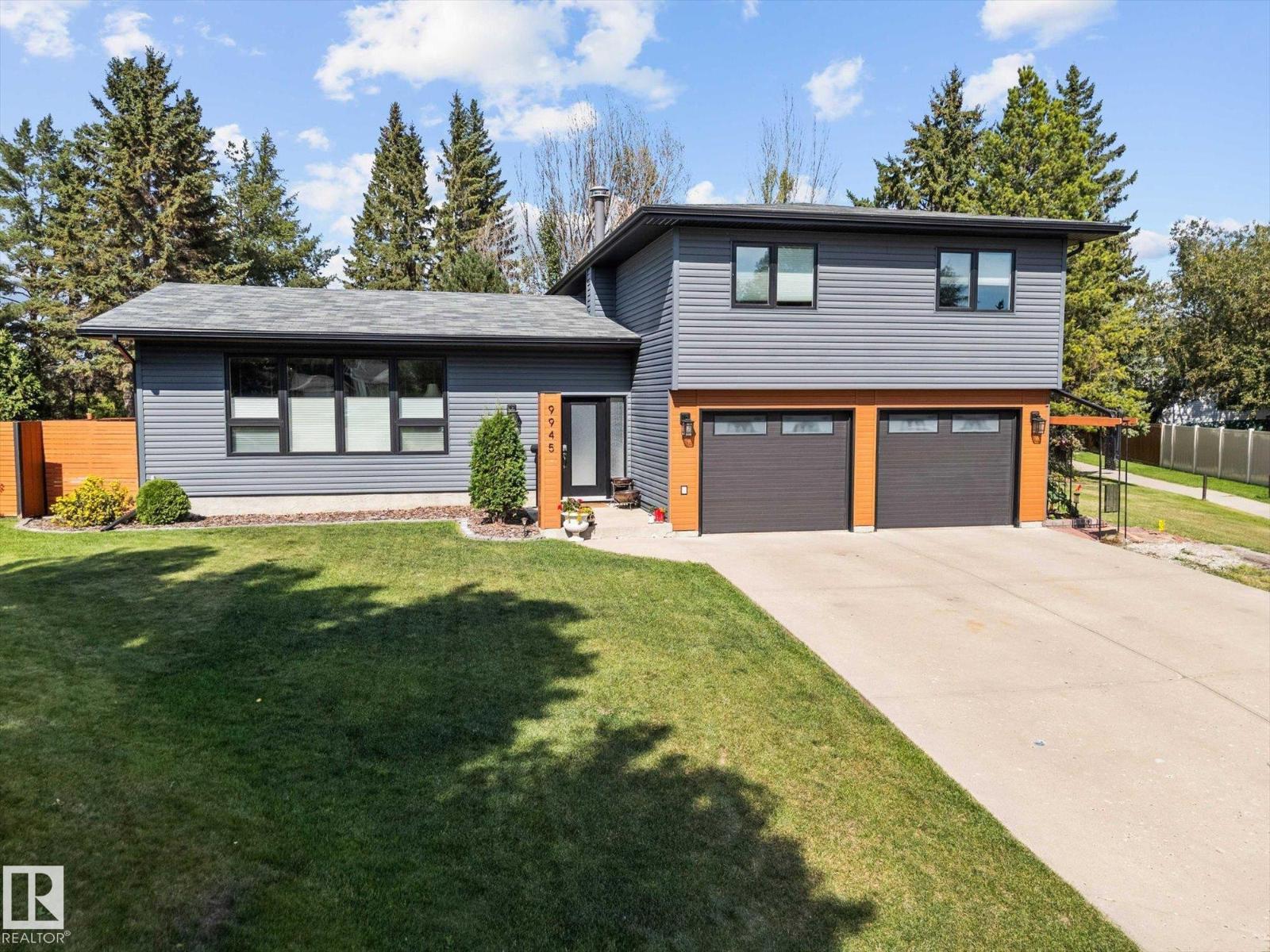
Highlights
Description
- Home value ($/Sqft)$330/Sqft
- Time on Houseful53 days
- Property typeSingle family
- Median school Score
- Lot size0.26 Acre
- Year built1978
- Mortgage payment
Backing directly onto the RIVER VALLEY, this 2,200+ sq ft 4-level split combines unbeatable space, location, & updates. Curb appeal shines with a completely updated exterior! Inside, new vinyl plank flooring and railings lead to a bright living room, formal dining area, & a completely remodelled kitchen with quartz counters, custom cabinetry, & modern appliances. Upstairs, discover 4 bedrooms including the primary retreat with private balcony overlooking the massive yard, walk-in closet, & 3-pc ensuite. A 4-pc bath completes this level. The lower level offers a cozy family room with stone fireplace surround and built-ins, plus sliding doors to the patio, and a convenient half bath. The finished basement adds 2 more bedrooms, laundry, and a flex/family room. Outside, enjoy the pie shape yard with a huge deck for entertaining, mature trees, fire pit area, & direct access to nature. With an attached double garage, & close to parks, schools, highway access & amenities, this is a rare river valley gem! (id:63267)
Home overview
- Heat type Forced air
- Fencing Not fenced
- Has garage (y/n) Yes
- # full baths 2
- # half baths 1
- # total bathrooms 3.0
- # of above grade bedrooms 6
- Community features Public swimming pool
- Subdivision Pineview fort sask.
- View Valley view
- Lot dimensions 1044.04
- Lot size (acres) 0.25797877
- Building size 2241
- Listing # E4455005
- Property sub type Single family residence
- Status Active
- 5th bedroom 4.54m X 2.79m
Level: Basement - Family room 4.53m X 3.41m
Level: Basement - 6th bedroom 3.83m X 2.75m
Level: Basement - Den 5.19m X 4.38m
Level: Lower - Dining room 4.07m X 3.13m
Level: Main - Living room 4.74m X 6.55m
Level: Main - Kitchen 4.06m X 5.54m
Level: Main - 4th bedroom 3.75m X 3.32m
Level: Upper - 3rd bedroom 3.8m X 3.33m
Level: Upper - Primary bedroom 4.05m X 4.38m
Level: Upper - 2nd bedroom 3.44m X 3.32m
Level: Upper
- Listing source url Https://www.realtor.ca/real-estate/28785820/9945-82-st-fort-saskatchewan-pineview-fort-sask
- Listing type identifier Idx

$-1,973
/ Month



