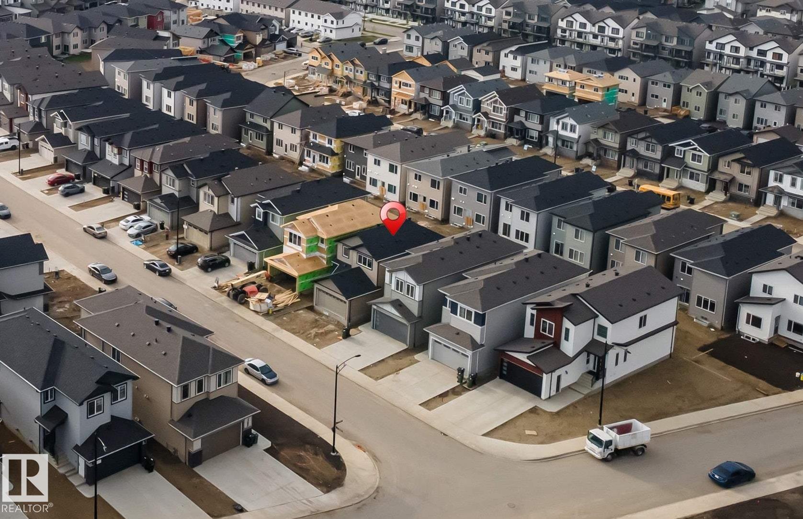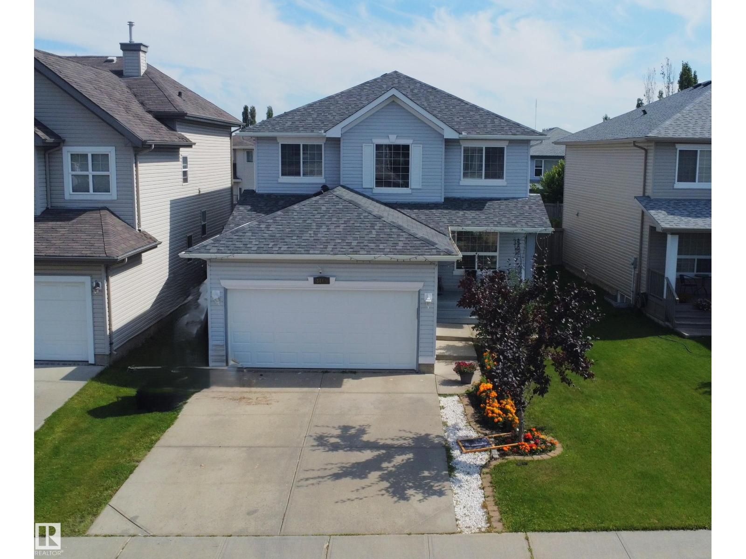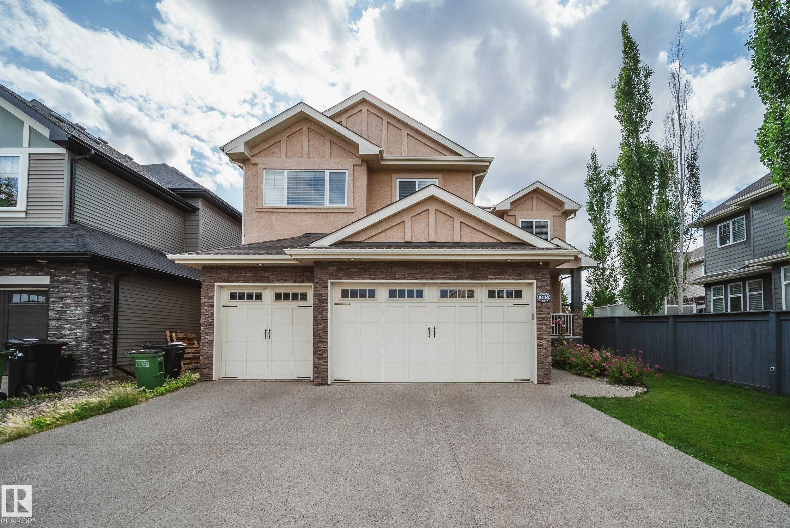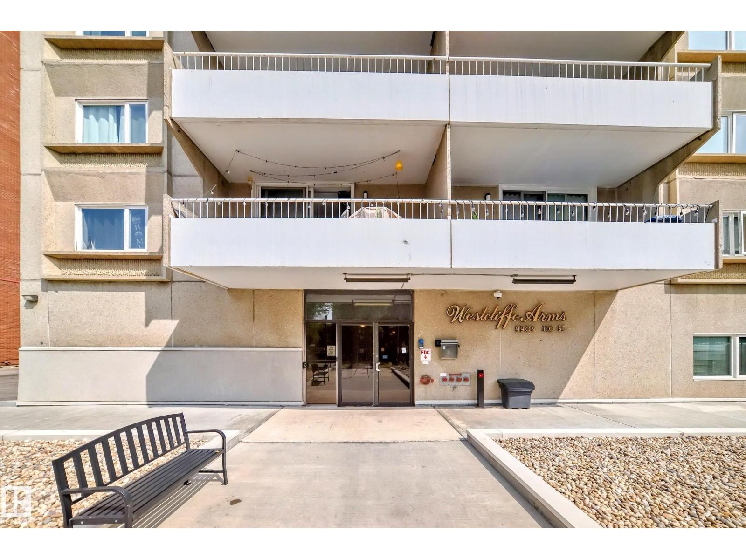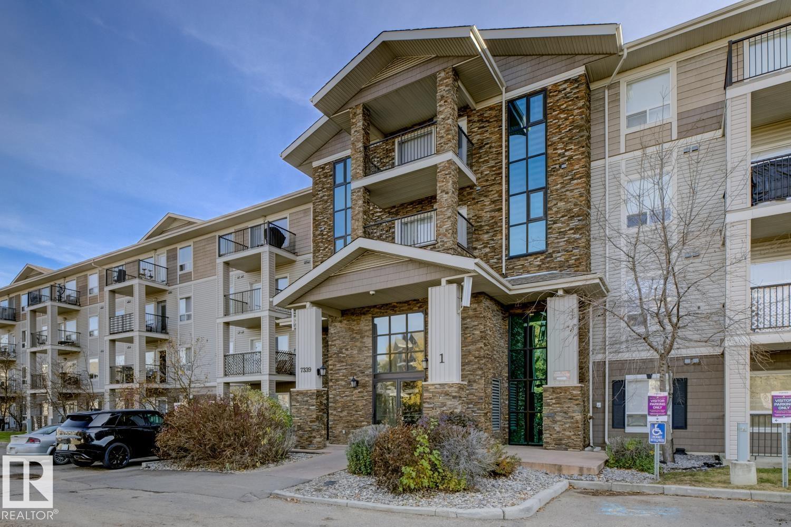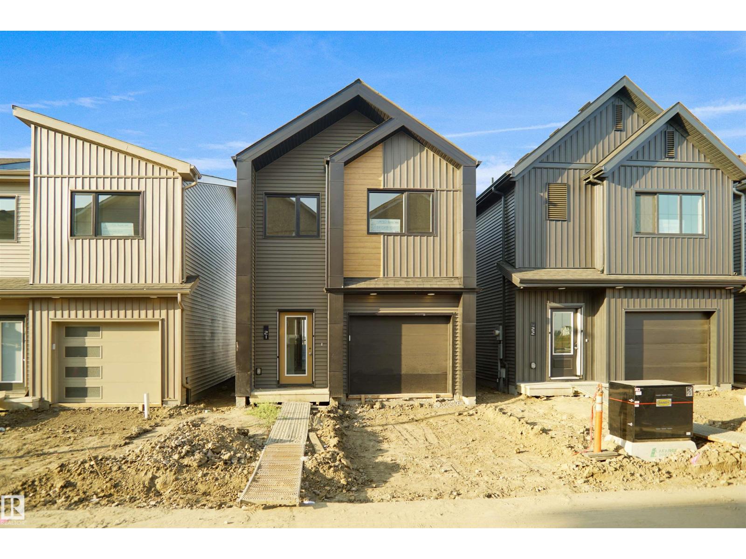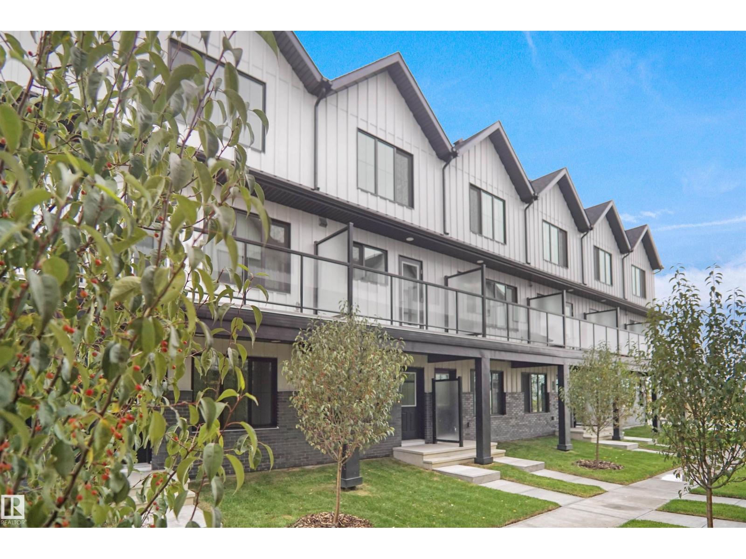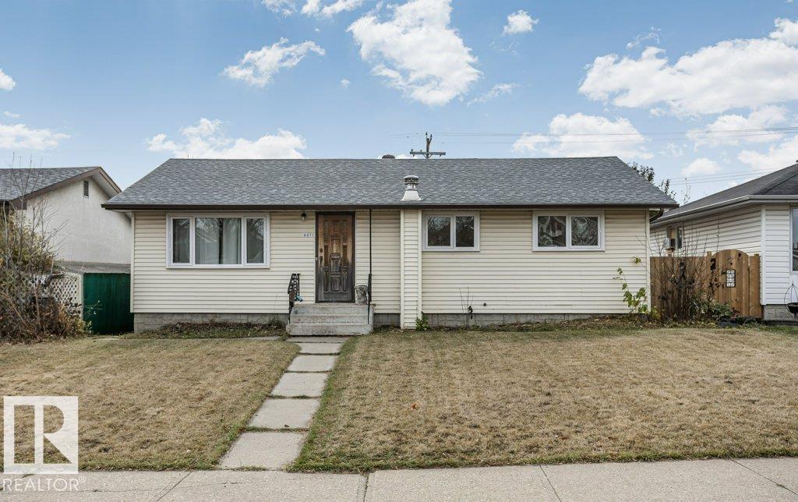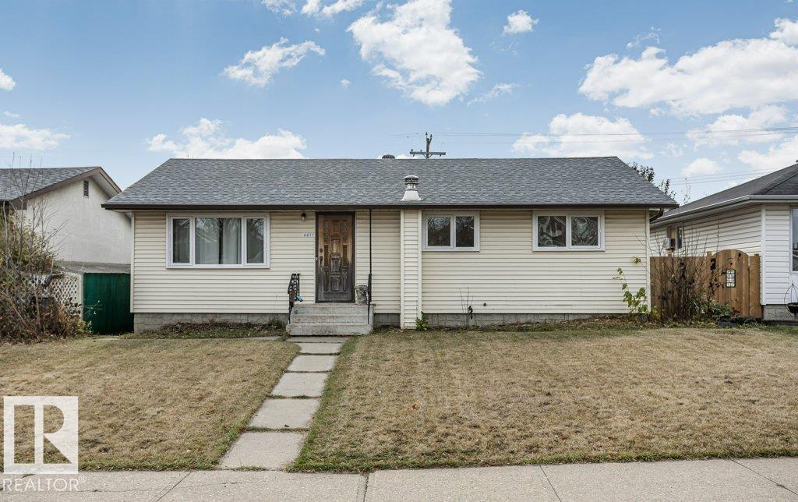- Houseful
- AB
- Fort Saskatchewan
- T8L
- 8702 Southfort Drive #unit 203
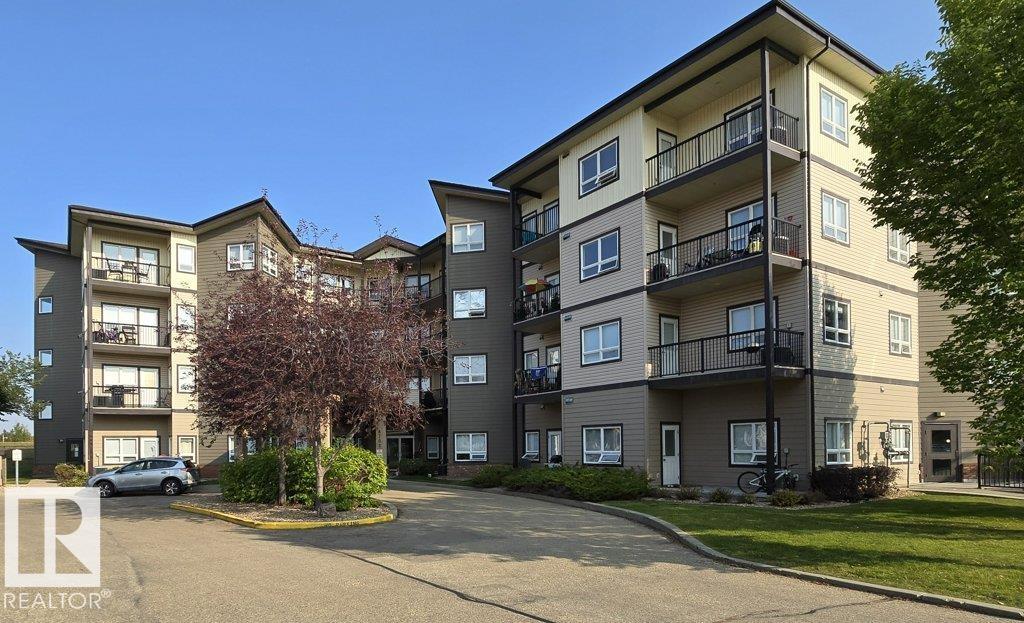
8702 Southfort Drive #unit 203
8702 Southfort Drive #unit 203
Highlights
Description
- Home value ($/Sqft)$272/Sqft
- Time on Houseful54 days
- Property typeSingle family
- Median school Score
- Lot size749 Sqft
- Year built2008
- Mortgage payment
Welcome to The Manor—a quiet, friendly complex designed for comfort and convenience. Enjoy titled, heated underground parking and a bright, open-concept layout with a spacious kitchen, dining, and living area. Step out onto your private balcony to take in peaceful green space and pond views, perfect for relaxing or morning coffee. This freshly painted, air-conditioned 2-bedroom unit features an updated bathroom with a walk-in shower, thoughtfully upgraded to provide easy access for those with mobility concerns. You’re just 5 minutes from shopping, the hospital, DOW Centre, and beautiful walking trails. This complex offers a sense of community and tranquility, making it easy to settle in and enjoy life at your own pace. Condo fees cover essentials like heat, water, landscaping, snow removal, and more, so you can focus on what matters most—comfort, relaxation, and peace of mind in your new home (id:63267)
Home overview
- Cooling Central air conditioning
- Heat type Forced air
- # parking spaces 1
- Has garage (y/n) Yes
- # full baths 1
- # total bathrooms 1.0
- # of above grade bedrooms 2
- Community features Public swimming pool
- Subdivision South fort
- Lot dimensions 69.58
- Lot size (acres) 0.017192982
- Building size 736
- Listing # E4456833
- Property sub type Single family residence
- Status Active
- Kitchen 3.21m X 3.66m
Level: Main - Living room 5.1m X 3.66m
Level: Main - Primary bedroom 4.53m X 3.05m
Level: Main - 2nd bedroom 3.13m X 3.02m
Level: Main
- Listing source url Https://www.realtor.ca/real-estate/28834437/203-8702-southfort-dr-fort-saskatchewan-south-fort
- Listing type identifier Idx

$27
/ Month

