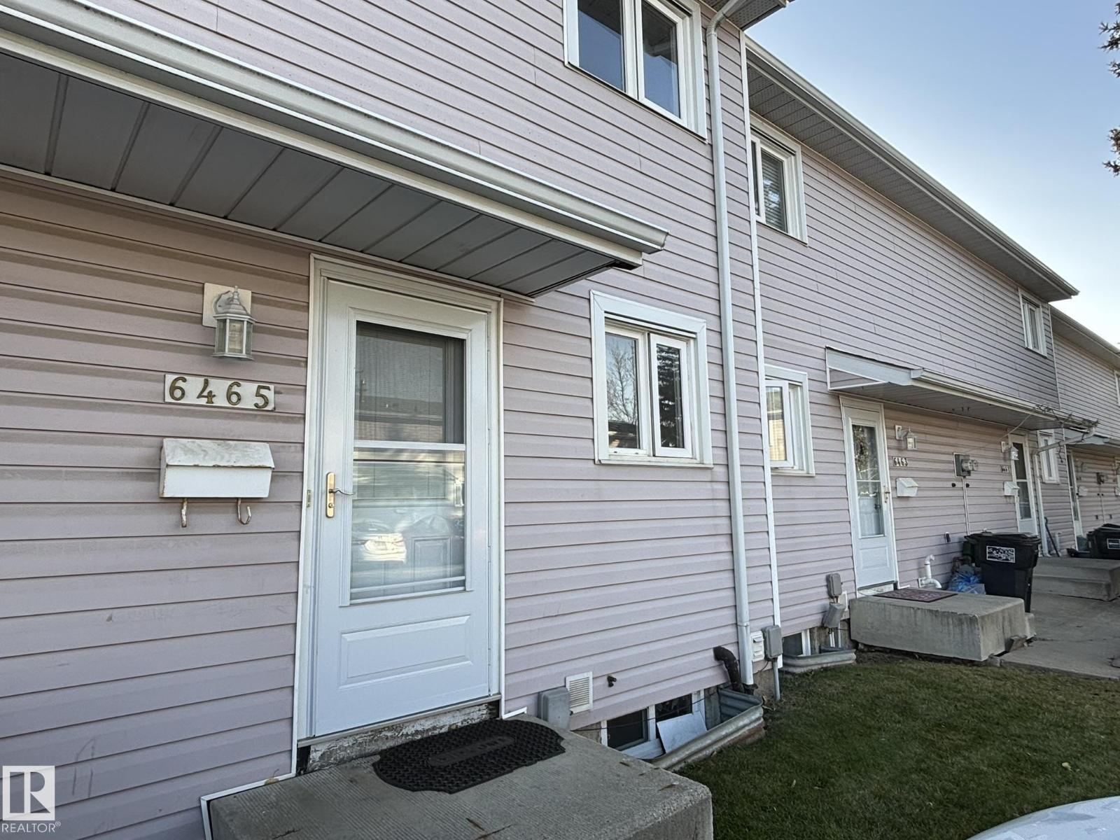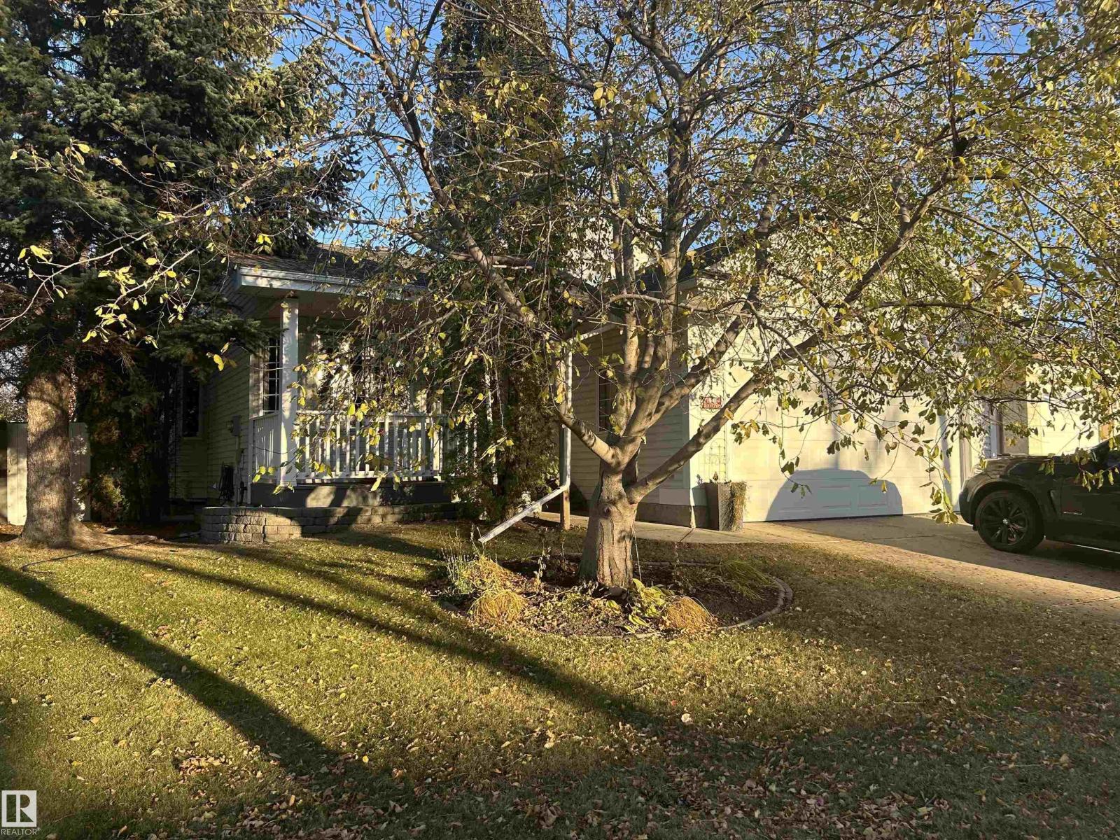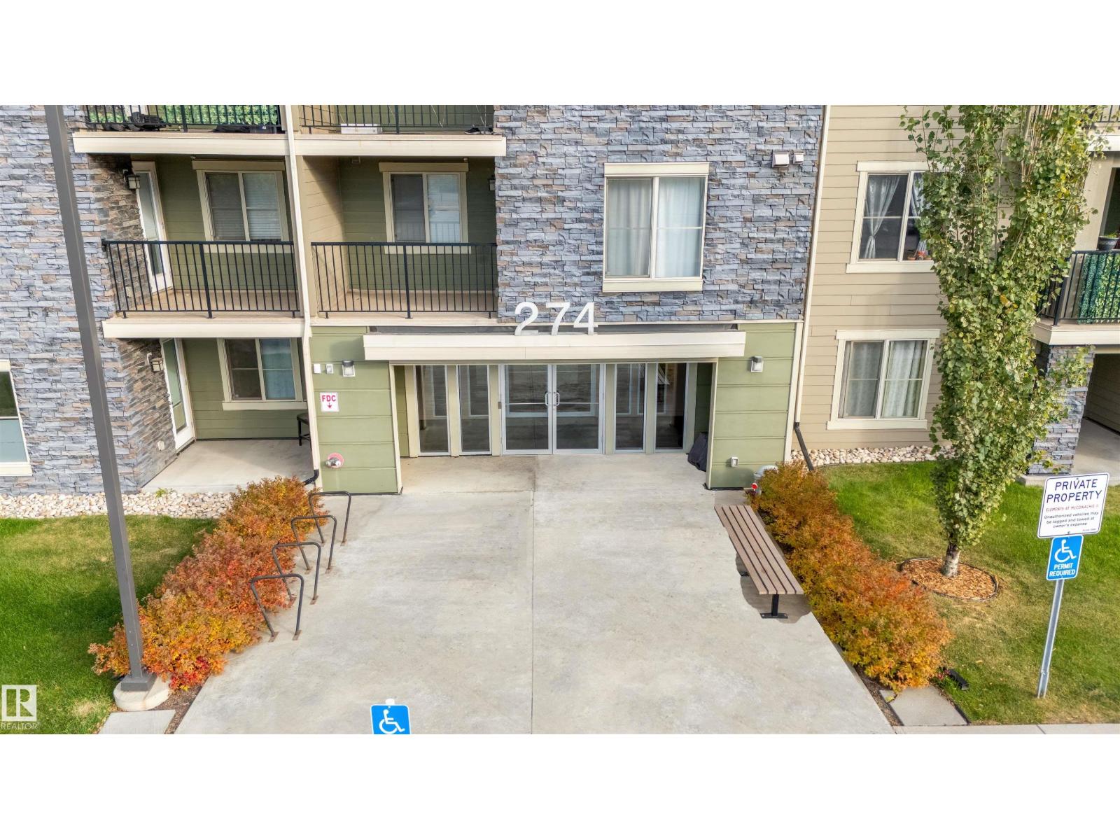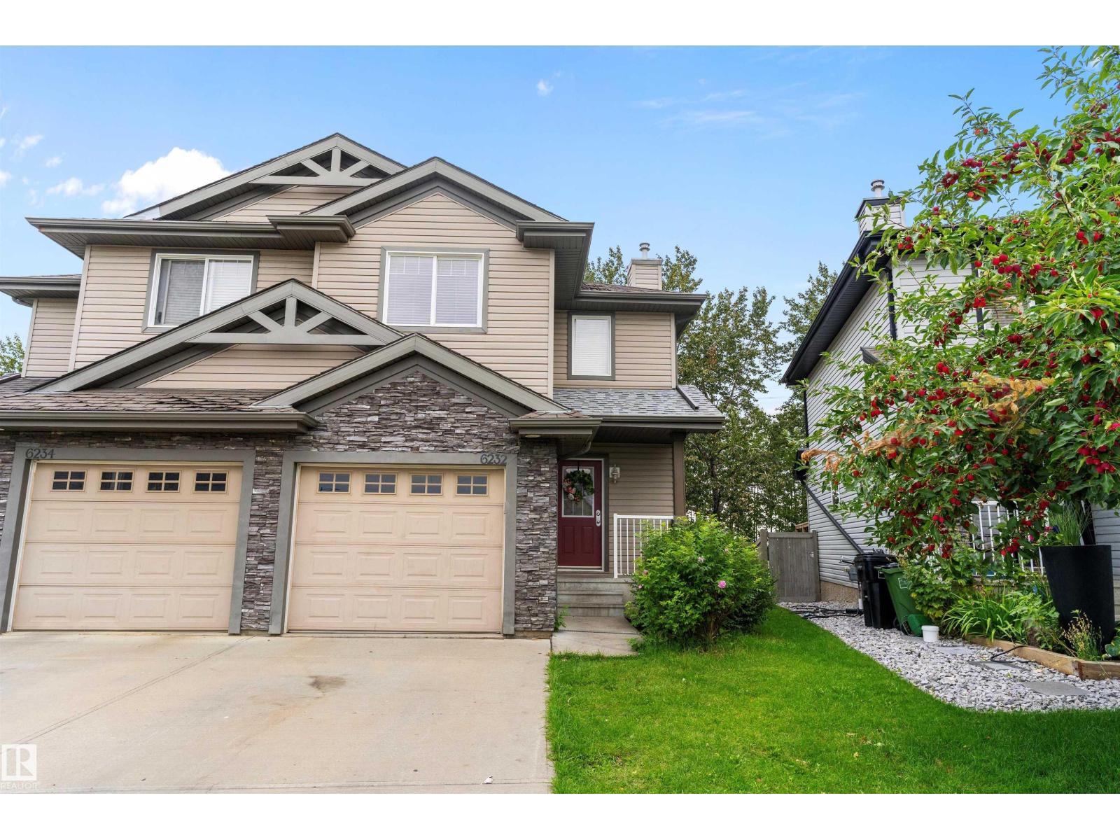- Houseful
- AB
- Fort Saskatchewan
- T8L
- 8802 Southfort Drive #220
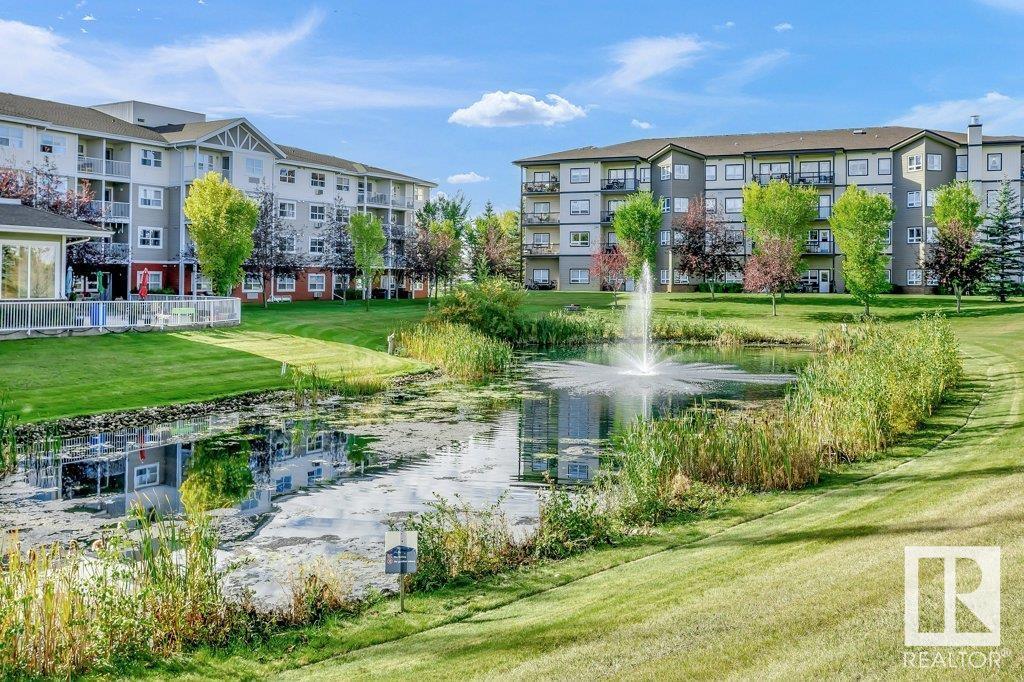
8802 Southfort Drive #220
8802 Southfort Drive #220
Highlights
Description
- Home value ($/Sqft)$154/Sqft
- Time on Houseful96 days
- Property typeSingle family
- Median school Score
- Lot size478 Sqft
- Year built2006
- Mortgage payment
The perfect mix of comfort, convenience, and camaraderie. Whether you’re drawn to the beautiful terrace view from your private deck, the ease of value plus fees, or the abundance of community activities, this unit has it all. Over 470 sqft provides ample space for a cozy, low-maintenance lifestyle without sacrificing comfort. A/C unit will keep temps cool in summer heat. The condo’s fees simplify your life and give you peace of mind. The fees cover, a meal a day, cable, heat, water – all taken care of. Additional Services from maintenance to support, everything is included, ensuring a worry-free lifestyle. Enjoy a true community experience through an array of activities and shared spaces, including recreational rooms, dining hall and a fitness Room. (id:63267)
Home overview
- Heat type Baseboard heaters
- # full baths 1
- # total bathrooms 1.0
- # of above grade bedrooms 1
- Subdivision South fort
- Lot dimensions 44.41
- Lot size (acres) 0.010973561
- Building size 474
- Listing # E4448390
- Property sub type Single family residence
- Status Active
- Living room 3.15m X 4.7m
Level: Main - Kitchen 2.1m X 2.61m
Level: Main - Dining room 3.15m X 2.61m
Level: Main - Primary bedroom 3.06m X 3.66m
Level: Main
- Listing source url Https://www.realtor.ca/real-estate/28621981/220-8802-southfort-fort-saskatchewan-south-fort
- Listing type identifier Idx

$866
/ Month



