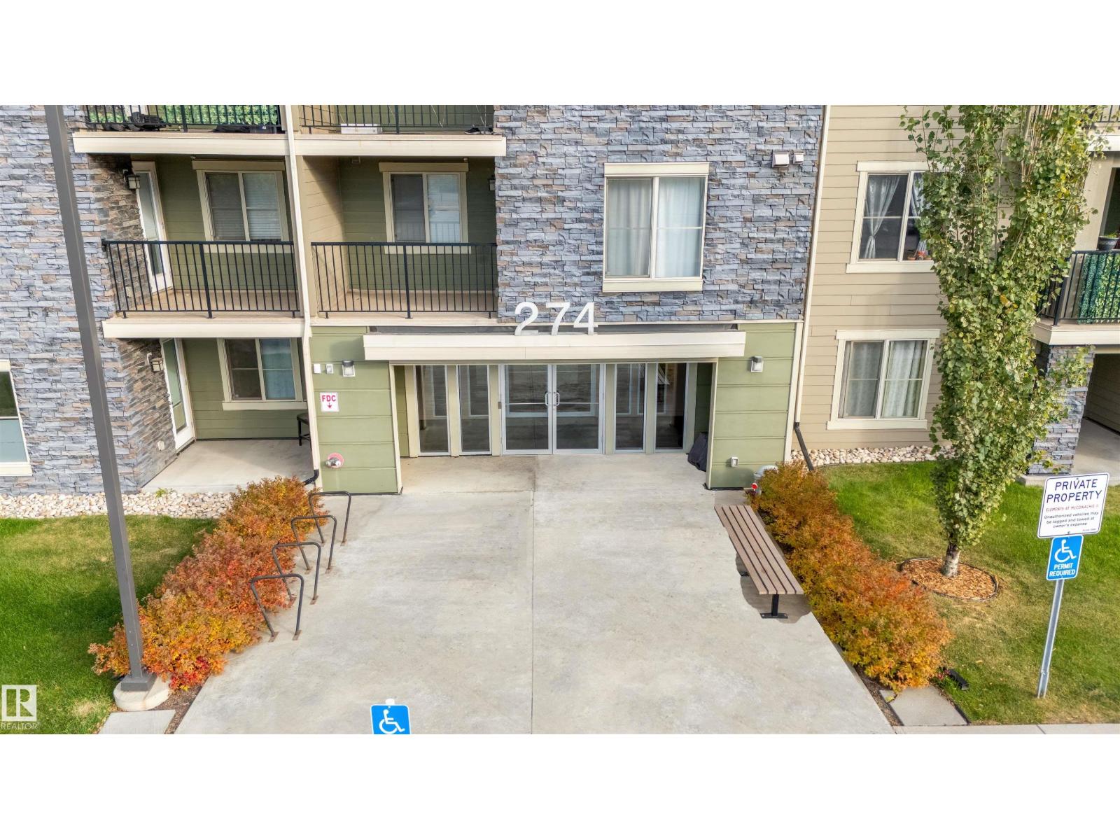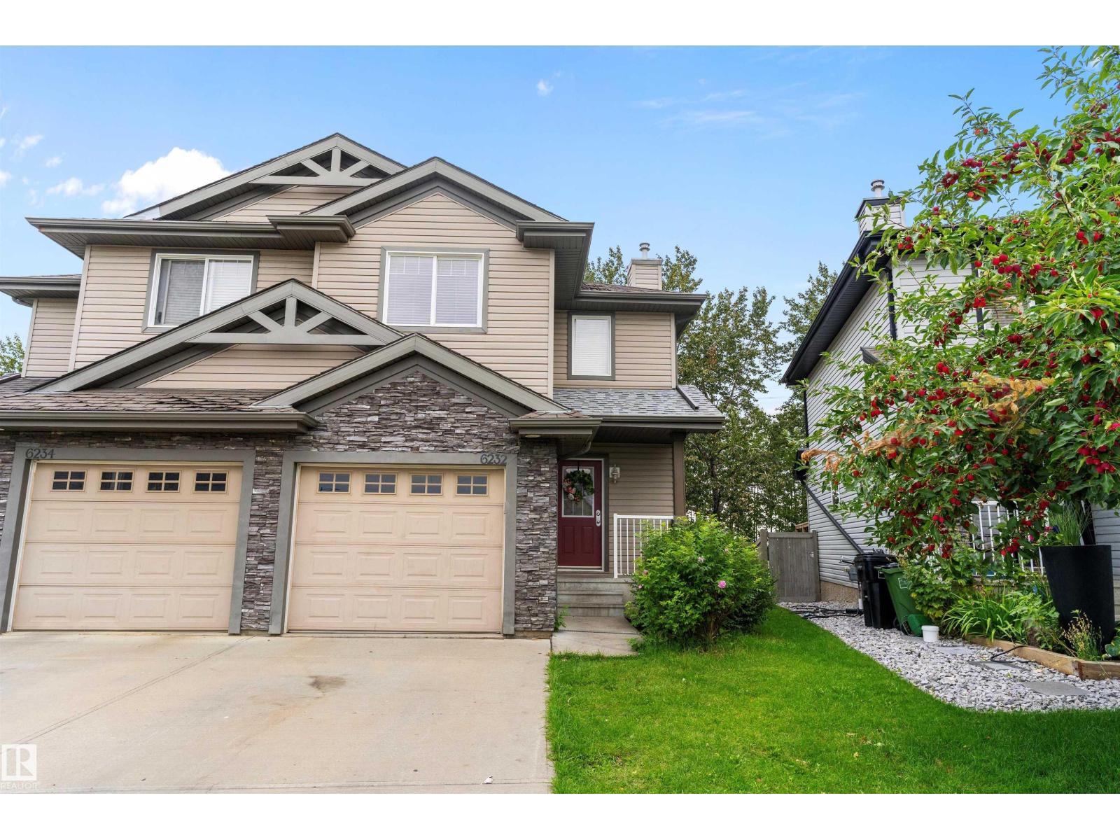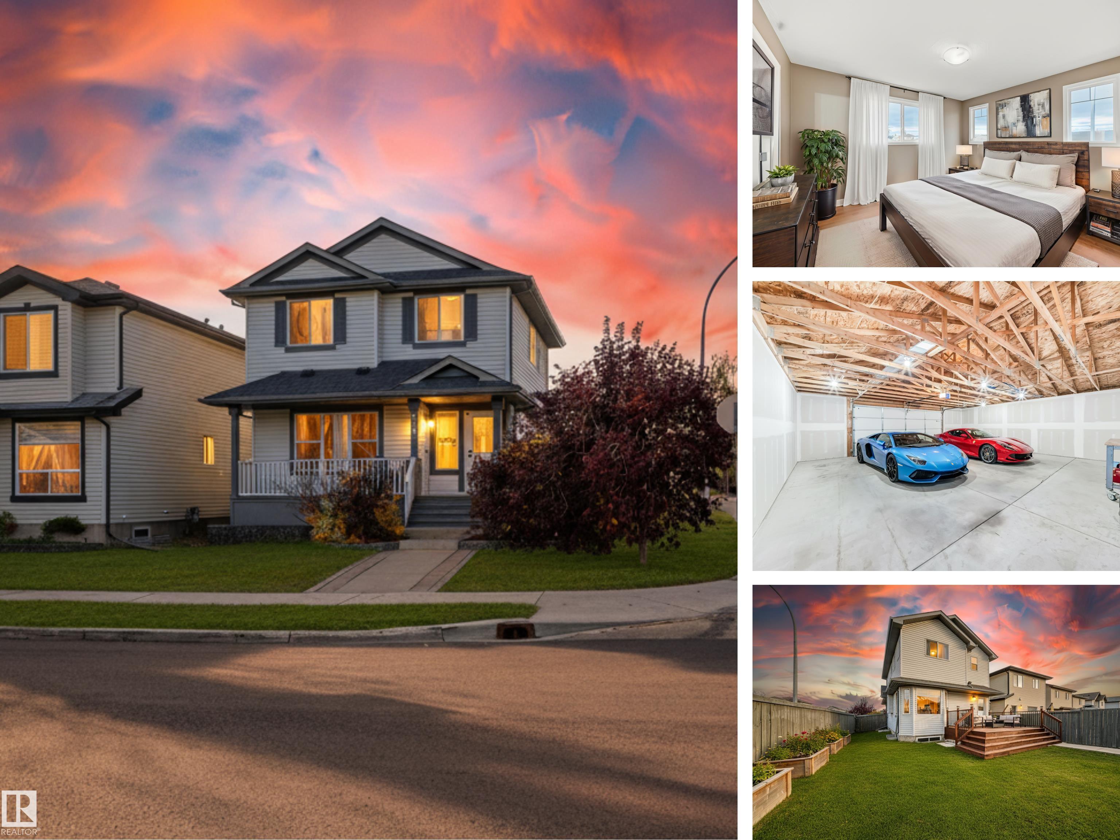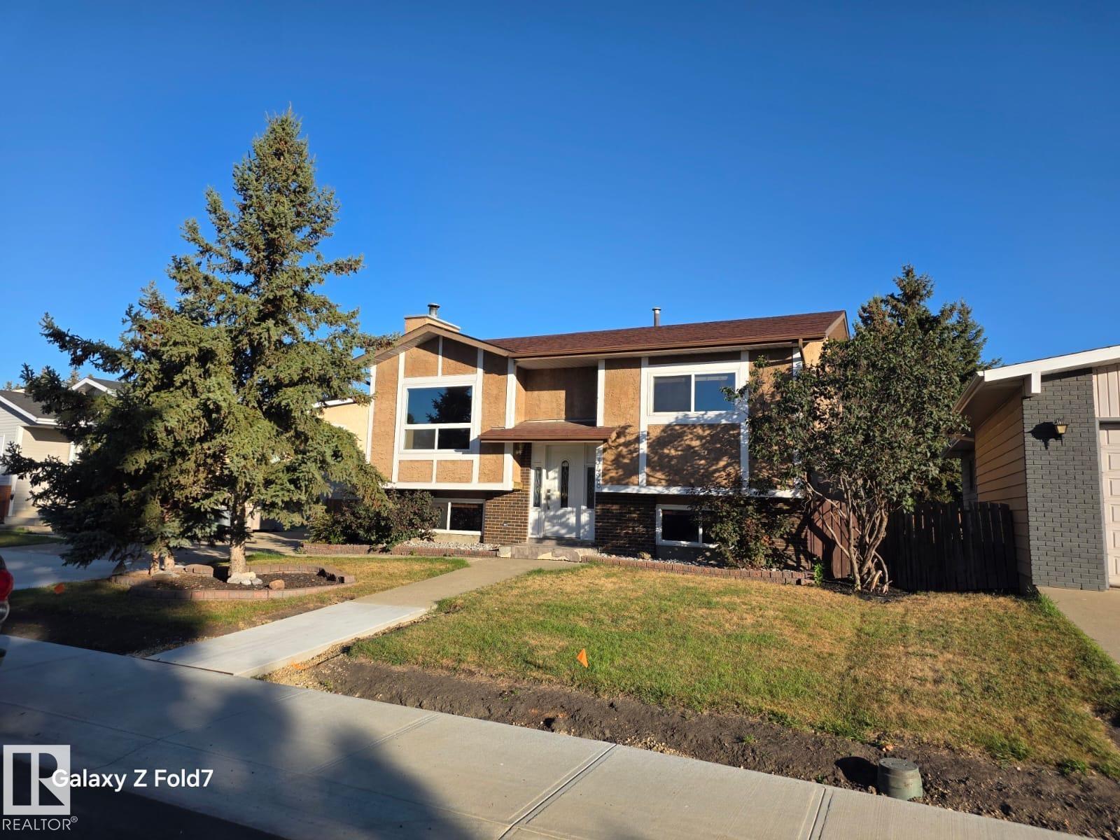- Houseful
- AB
- Fort Saskatchewan
- T8L
- 8802 Southfort Drive #318
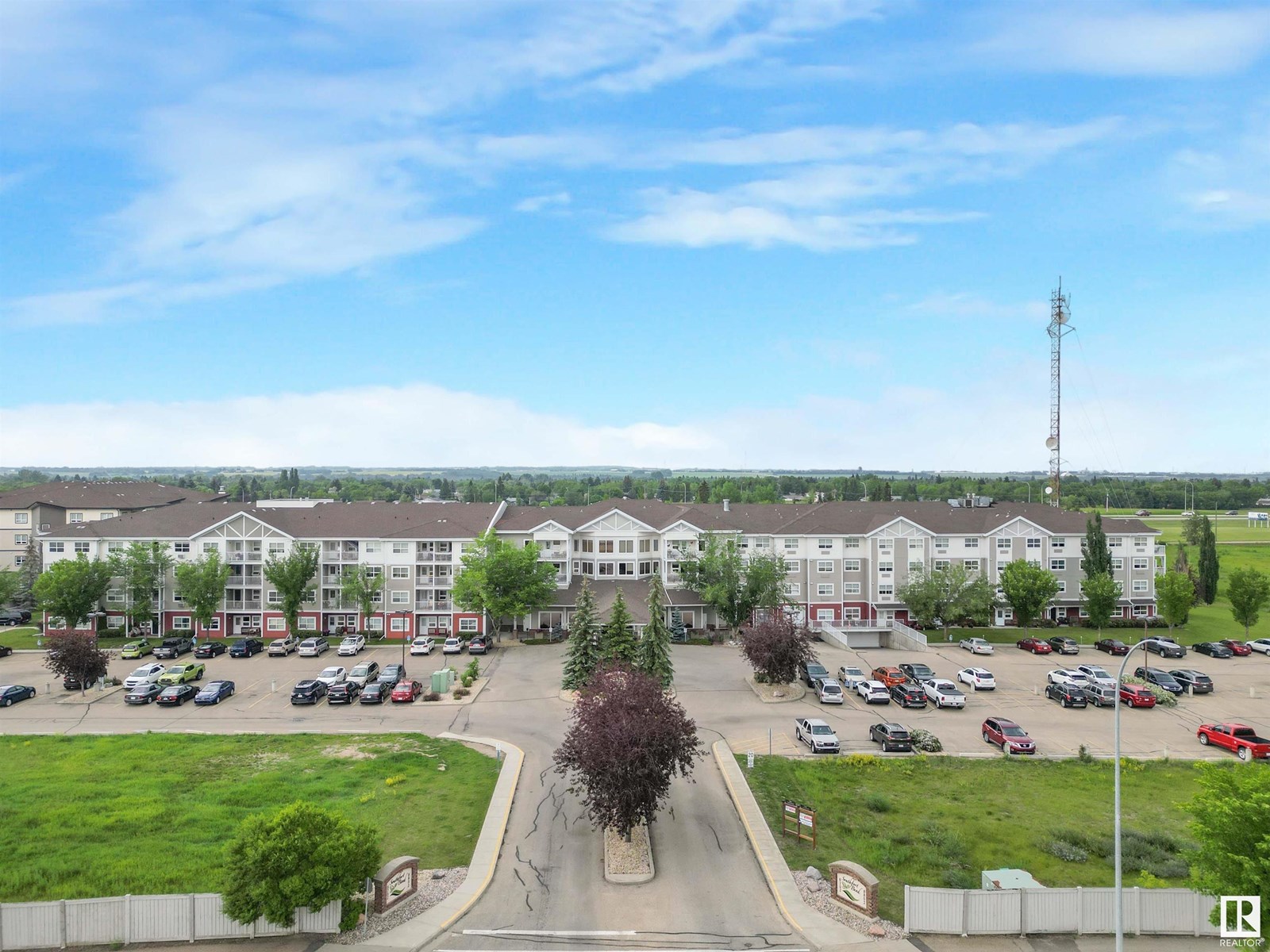
8802 Southfort Drive #318
8802 Southfort Drive #318
Highlights
Description
- Home value ($/Sqft)$133/Sqft
- Time on Houseful117 days
- Property typeSingle family
- Median school Score
- Lot size494 Sqft
- Year built2006
- Mortgage payment
Welcome to your new home at The Gardens at Southfort Bend. This 1-bedroom haven unfolds amidst thoughtful design and an array of enticing amenities. Immerse yourself in the open living space, with new vinyl plank flooring and expansive windows that bathe the room in natural light. The kitchen has a very practical layout that features light cabinetry and abundant storage, while the functional 3-piece bath boasts a walk-in shower with a built-in seat for added comfort. Take in the views from your balcony. Laundry facilities are conveniently located down the hall, and guest suites offer a haven for your loved ones. In The Gardens community, forge a strong sense of belonging and kindle new friendships through fitness room activities, games room gatherings, and engaging social events. Embrace a worry-free lifestyle, where the condo fee covers heat, water/sewer, amenities, a reserve fund, and exterior maintenance. Your sanctuary awaits at The Gardens. (id:63267)
Home overview
- Cooling Window air conditioner
- Heat type Baseboard heaters
- # full baths 1
- # total bathrooms 1.0
- # of above grade bedrooms 1
- Subdivision South fort
- Directions 1947182
- Lot dimensions 45.89
- Lot size (acres) 0.011339263
- Building size 494
- Listing # E4441755
- Property sub type Single family residence
- Status Active
- Primary bedroom Measurements not available
Level: Main
- Listing source url Https://www.realtor.ca/real-estate/28453473/318-8802-southfort-dr-fort-saskatchewan-south-fort
- Listing type identifier Idx

$504
/ Month








