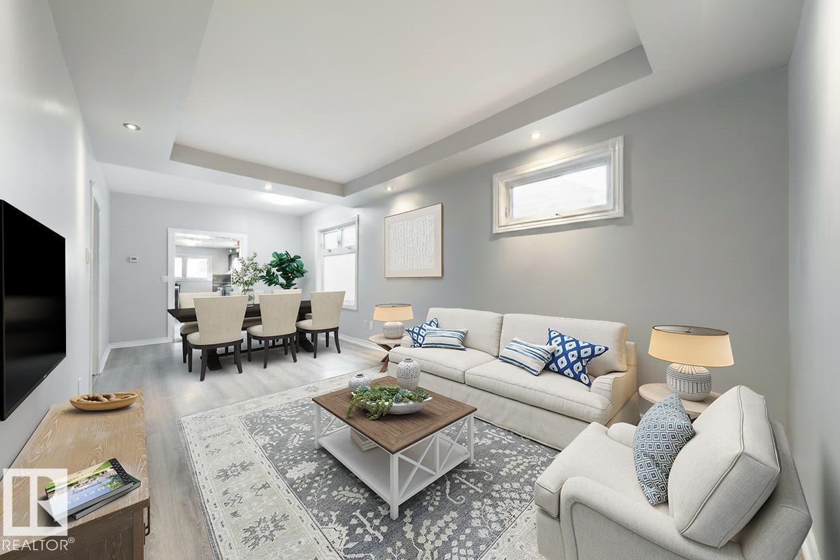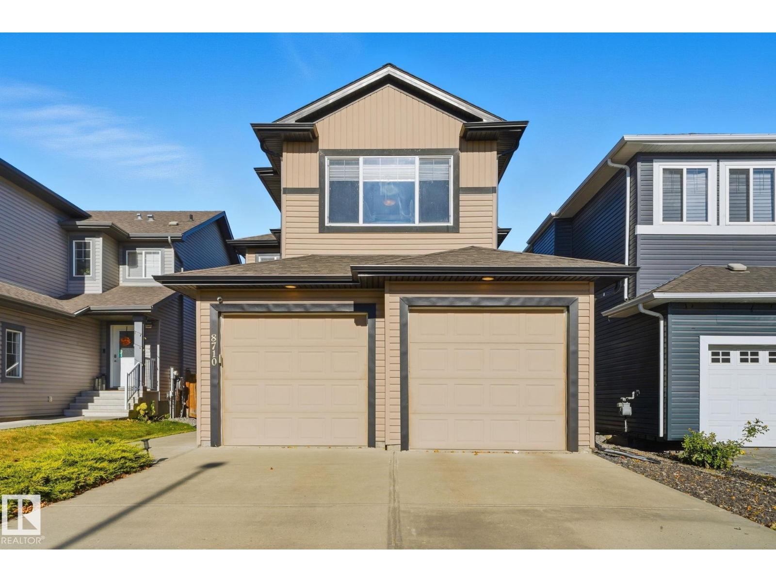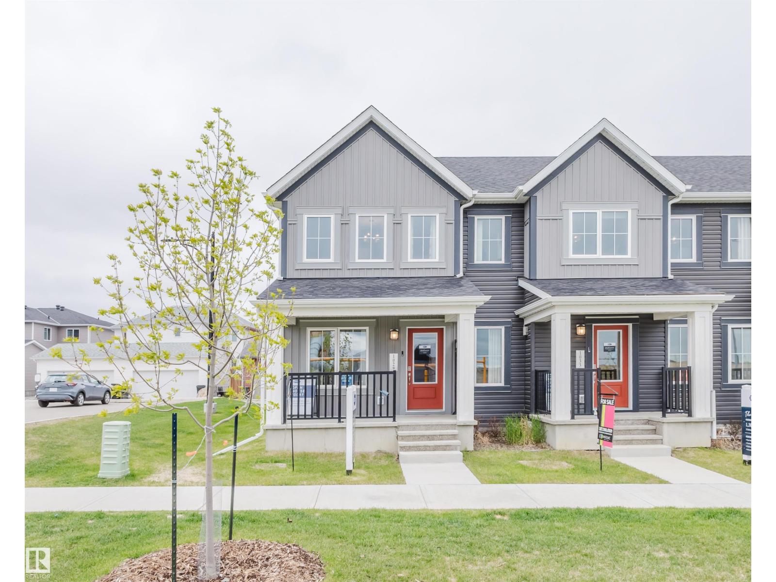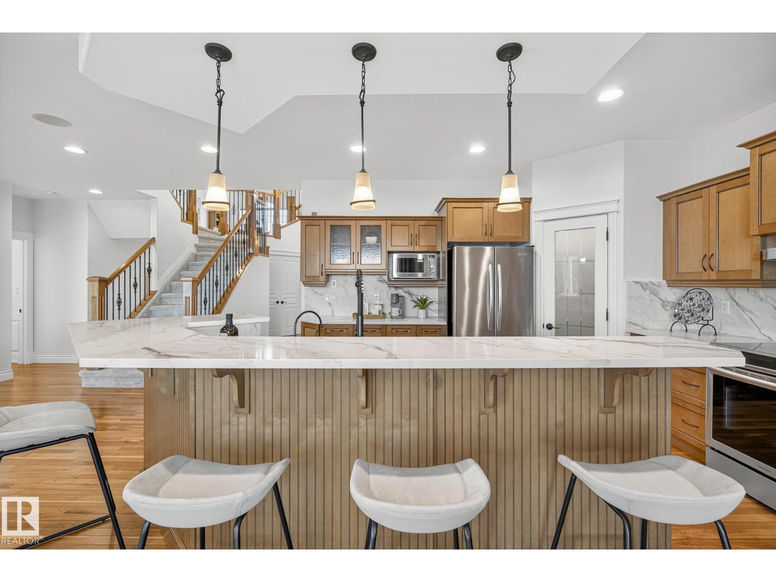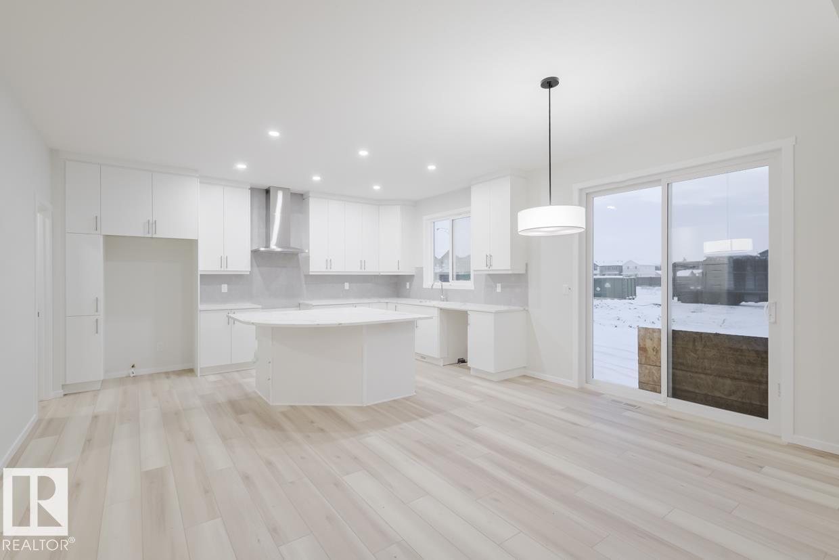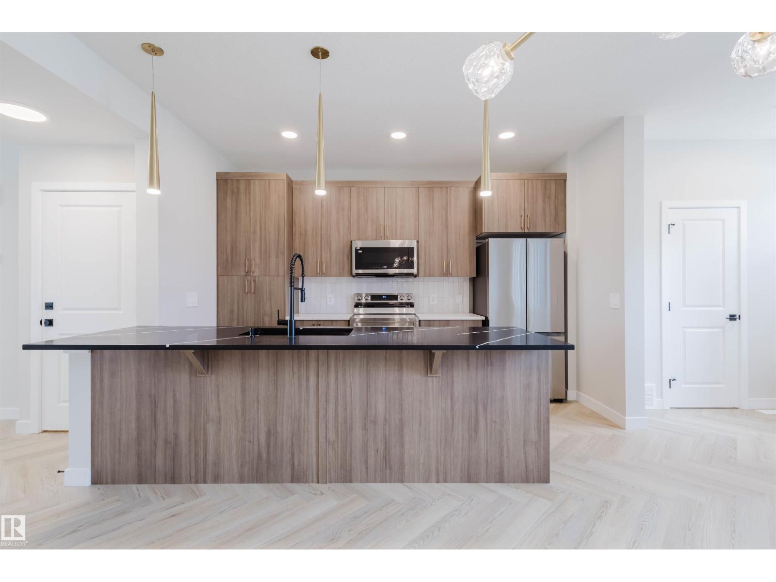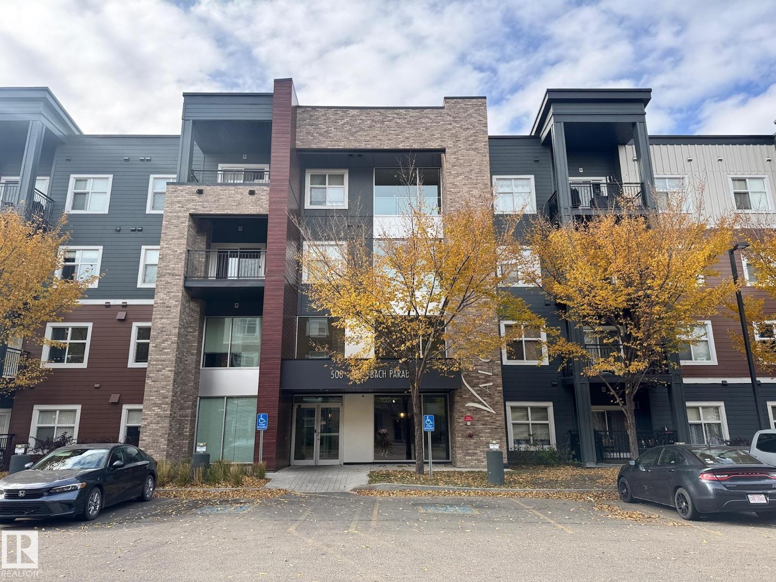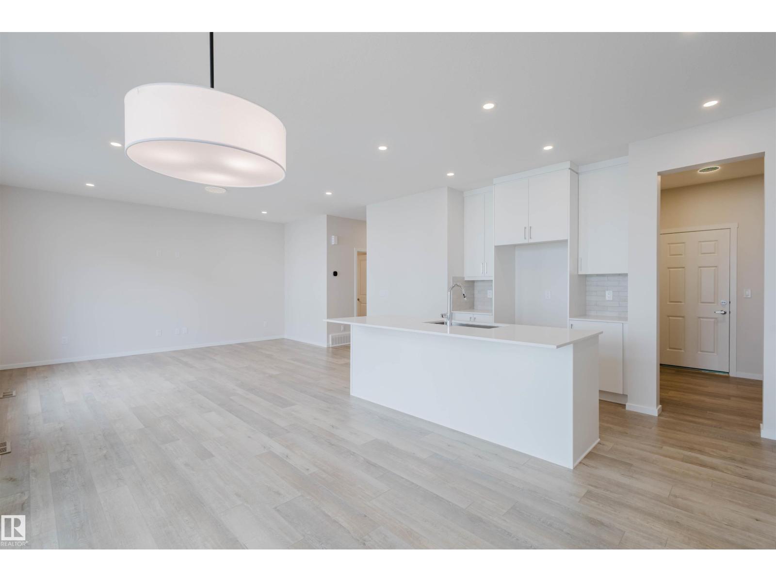- Houseful
- AB
- Fort Saskatchewan
- T8L
- 89 St Unit 9621 St #a
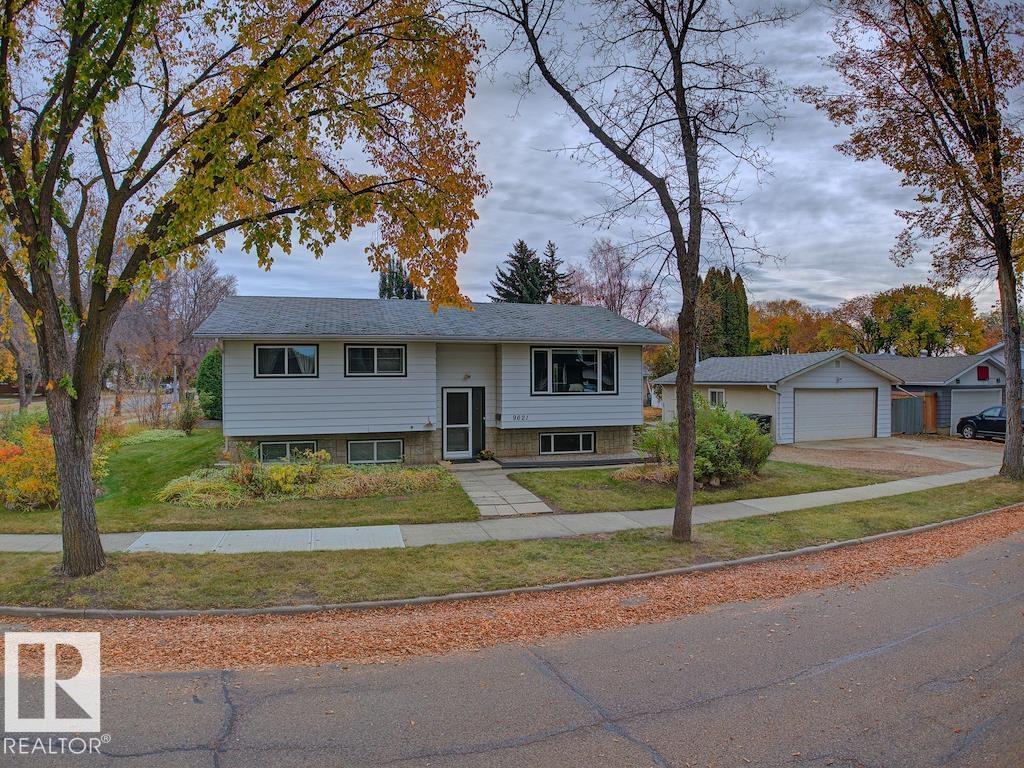
89 St Unit 9621 St #a
89 St Unit 9621 St #a
Highlights
Description
- Home value ($/Sqft)$447/Sqft
- Time on Houseful11 days
- Property typeResidential
- StyleBi-level
- Median school Score
- Lot size7,000 Sqft
- Year built1973
- Mortgage payment
Welcome home to this fully developed 1,108 sq. ft. bi-level, situated on a landscaped corner lot within walking distance to schools, parks, shopping, and recreational amenities. The upper level features a bright and spacious living room, a dining area with garden doors leading to your deck and backyard, and a well-equipped kitchen offering plenty of cupboard and counter space. 3 comfortable bedrooms and a 4PC main bathroom complete this level, with the added convenience of a stacking washer and dryer in the kitchen. The lower level has 3 additional good-sized bedrooms, 4PC bath, a 2nd kitchen with ample storage, and a cozy rec. room—ideal for extended family or guests. Upgrades include polyurethane spray foam insulation throughout the basement foundation for improved energy efficiency, as well as soundproofed walls and ceilings to minimize noise between rooms. Laminate and ceramic tile flooring flow throughout the home, combining comfort with low maintenance. 28' x 22' heated garage.
Home overview
- Heat type Forced air-1, natural gas
- Foundation Concrete perimeter, see remarks
- Roof Asphalt shingles
- Exterior features Corner lot, flat site, fruit trees/shrubs, golf nearby, low maintenance landscape, playground nearby, public swimming pool, schools, shopping nearby
- # parking spaces 4
- Has garage (y/n) Yes
- Parking desc Double garage detached, front drive access, heated, rv parking
- # full baths 2
- # total bathrooms 2.0
- # of above grade bedrooms 6
- Flooring Ceramic tile, laminate flooring
- Appliances Garage control, garage opener, stacked washer/dryer, stove-electric, window coverings, refrigerators-two, dishwasher-two, garage heater
- Community features Off street parking, deck, detectors smoke, vinyl windows
- Area Fort saskatchewan
- Zoning description Zone 62
- Directions E010637
- Lot desc Irregular
- Lot size (acres) 650.32
- Basement information Full, finished
- Building size 1108
- Mls® # E4461433
- Property sub type Single family residence
- Status Active
- Virtual tour
- Bedroom 2 11.8m X 8m
- Master room 11.6m X 10.2m
- Bedroom 4 9.4m X 8.4m
- Other room 1 9.4m X 8.4m
- Other room 3 13.6m X 12.6m
- Kitchen room 12.7m X 11.5m
- Bedroom 3 12.2m X 9.5m
- Other room 2 10.8m X 7.4m
- Living room 15.5m X 14.4m
Level: Upper - Dining room 12m X 8.9m
Level: Upper
- Listing type identifier Idx

$-1,320
/ Month



