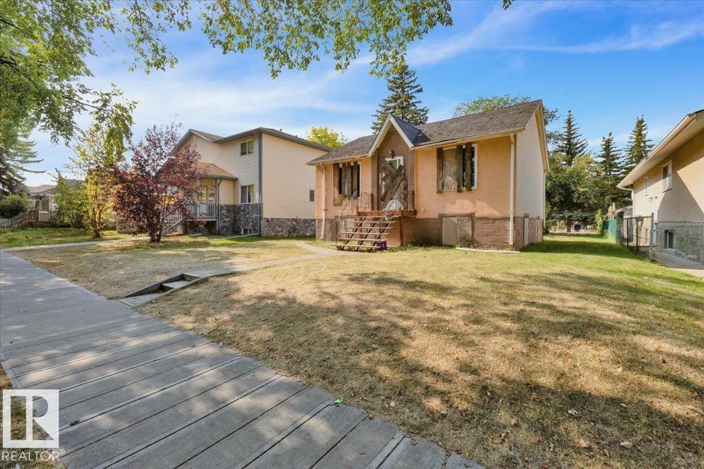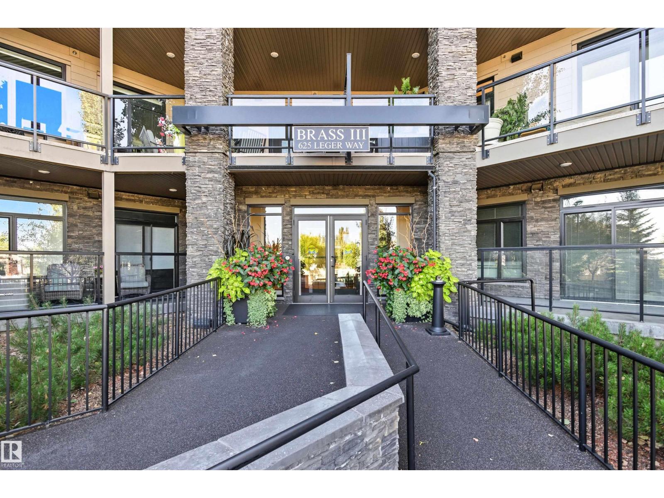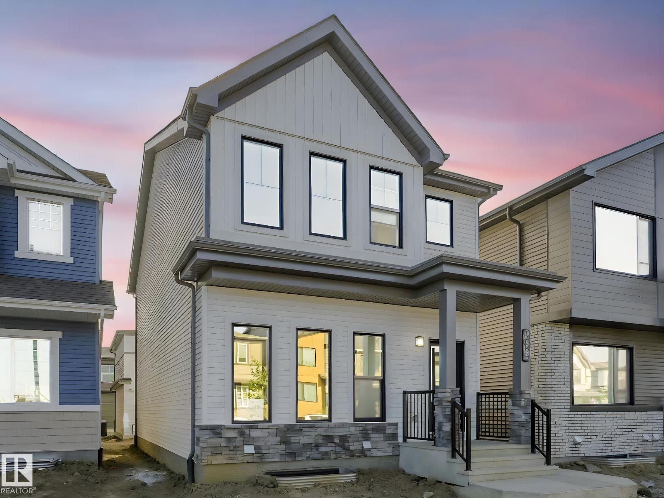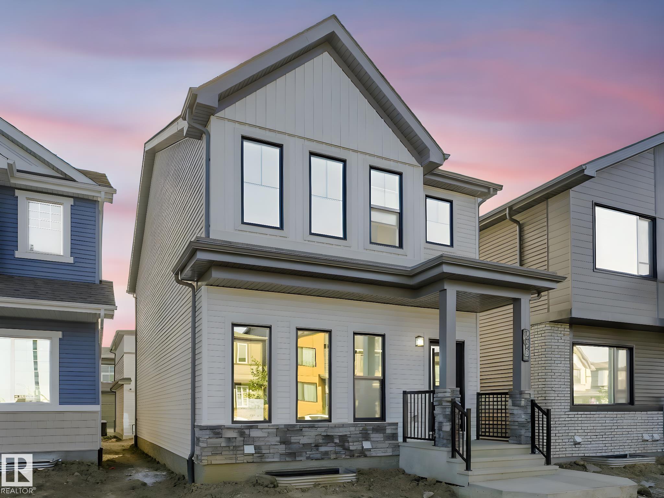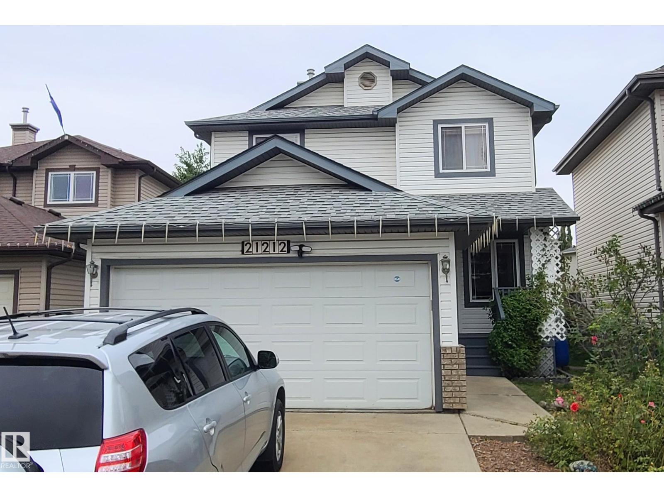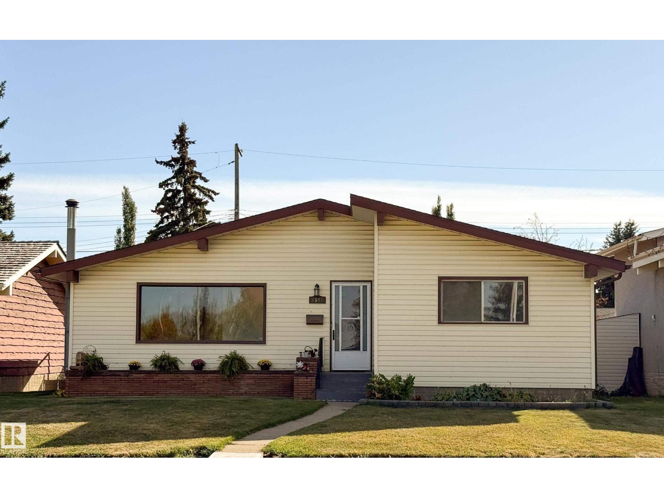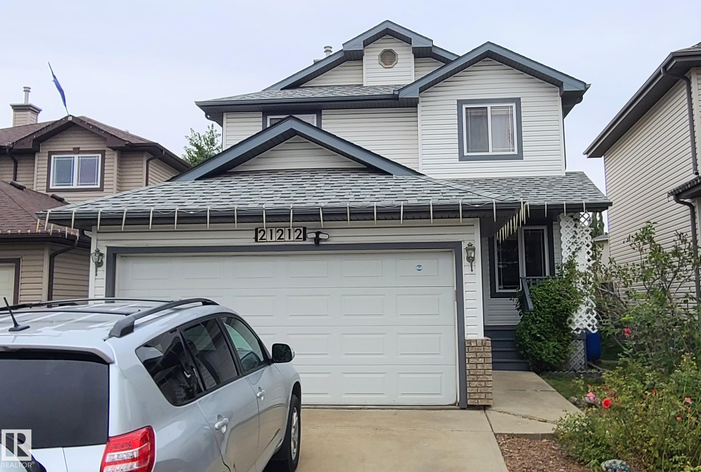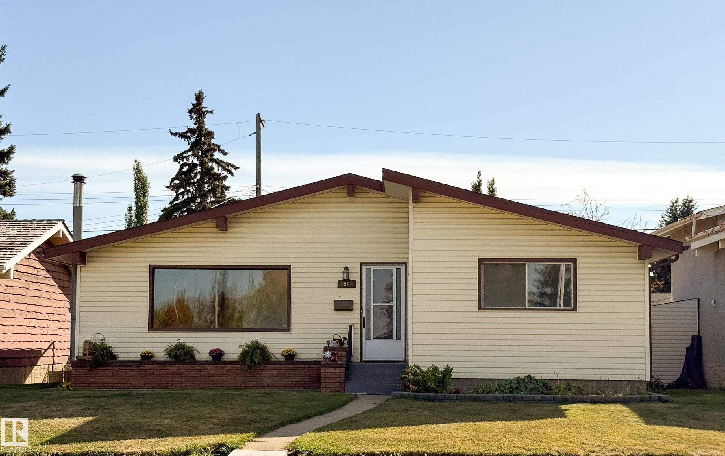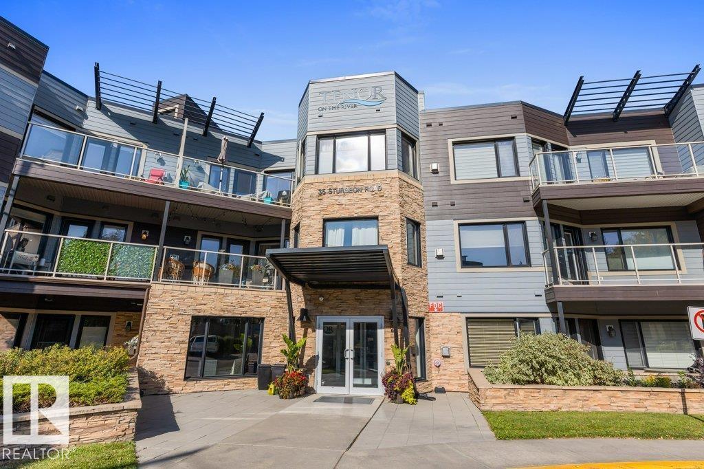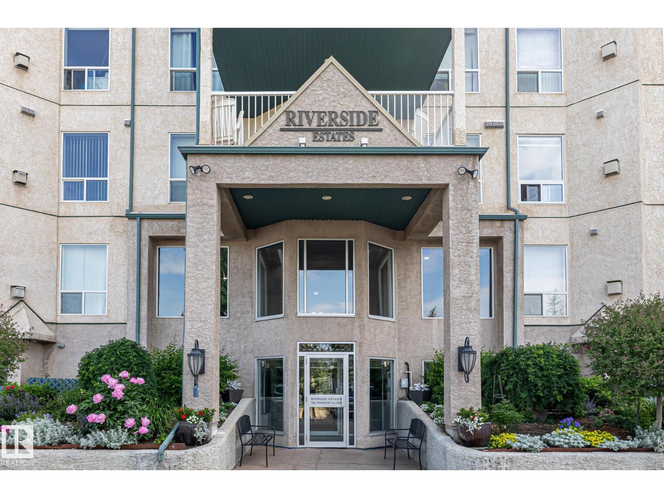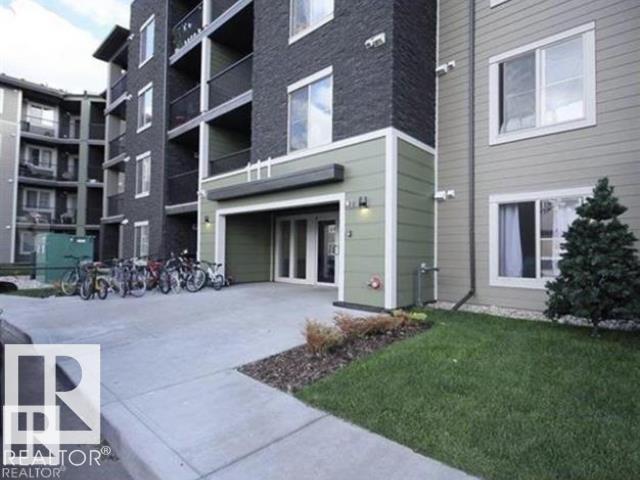- Houseful
- AB
- Fort Saskatchewan
- T8L
- 96 Av Unit 10012 Ave #a
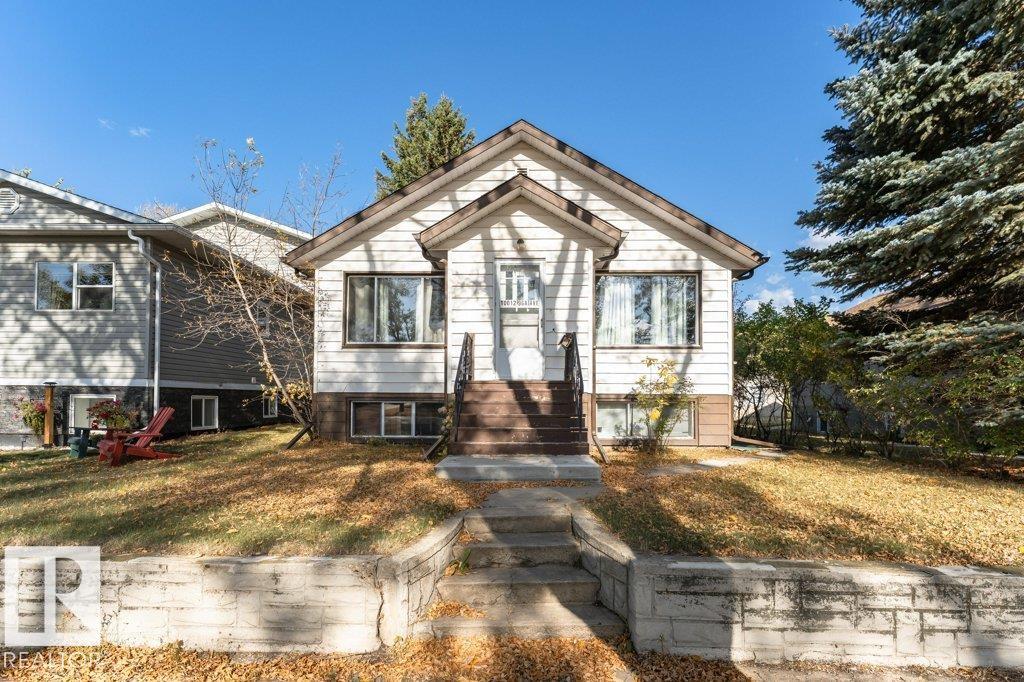
96 Av Unit 10012 Ave #a
96 Av Unit 10012 Ave #a
Highlights
Description
- Home value ($/Sqft)$369/Sqft
- Time on Housefulnew 14 hours
- Property typeResidential
- StyleRaised bungalow
- Median school Score
- Lot size3,960 Sqft
- Year built1952
- Mortgage payment
Step into timeless character with this raised bungalow, built in 1952 and brimming with vintage charm. Featuring two generously sized bedrooms and two full bathrooms, this home offers comfort and space for families, professionals, or downsizers. Original hardwood floors throughout, adding warmth and elegance, Classic glass doorknobs that evoke mid-century craftsmanship, a bright and airy living space with large windows and functional layout, Single detached garage, Situated in a highly desirable neighborhood, just minutes from schools, public transportation, and the refinery—ideal for commuters and families. This home blends vintage charm with unbeatable convenience. Whether you're looking to settle in or invest, it's a rare find with enduring appeal.
Home overview
- Heat type Forced air-1, natural gas
- Foundation Concrete perimeter
- Roof Asphalt shingles
- Exterior features Back lane, playground nearby, public transportation, schools, shopping nearby
- Has garage (y/n) Yes
- Parking desc Single garage detached
- # full baths 2
- # total bathrooms 2.0
- # of above grade bedrooms 3
- Flooring Hardwood
- Appliances Dryer, refrigerator, stove-electric, washer
- Community features Deck
- Area Fort saskatchewan
- Zoning description Zone 62
- Lot desc Rectangular
- Lot size (acres) 367.9
- Basement information Full, partially finished
- Building size 813
- Mls® # E4459828
- Property sub type Single family residence
- Status Active
- Master room 12.4m X 10.5m
- Other room 1 24.2m X 11m
- Bedroom 2 9.1m X 10.7m
- Kitchen room 12.4m X 11.3m
- Bedroom 3 11.7m X 10m
- Living room 12.4m X 17.4m
Level: Main
- Listing type identifier Idx

$-800
/ Month

