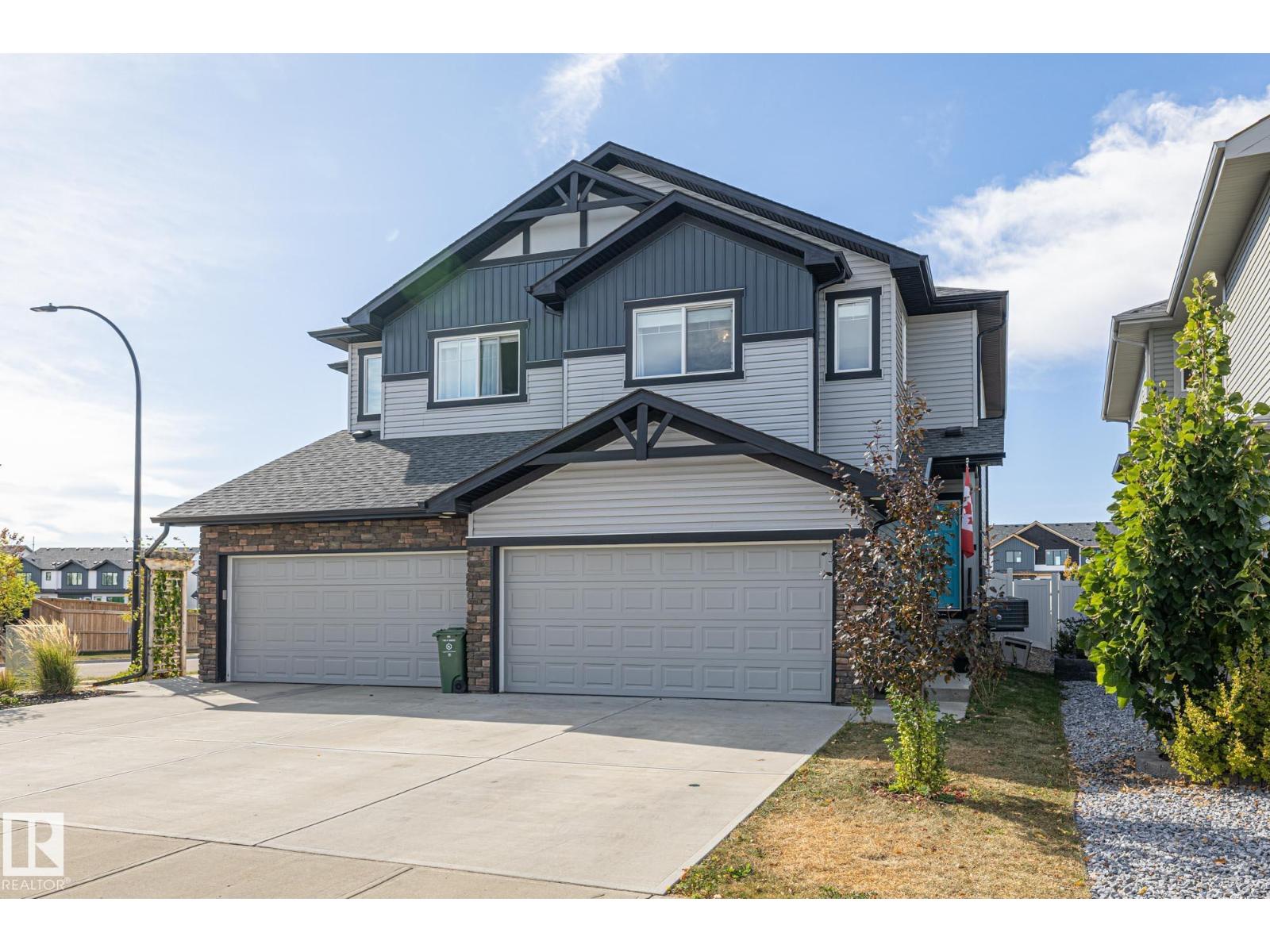This home is hot now!
There is over a 81% likelihood this home will go under contract in 15 days.

Welcome to 96 Willow Link! Step into a bright, spacious entryway that opens into the kitchen and dining area. The kitchen features sleek grey quartz countertops, white cabinetry, S/S appliances, and a massive walkthrough pantry, all flowing into a sunlit living room with large west-facing windows. Upstairs, plush carpeting leads to a huge primary bedroom with a stunning ensuite—double sinks, a gorgeous stand-up shower, and a massive walk-in closet perfect for any shopaholic. You'll also find two bright, spacious bedrooms, an additional full bath with quartz counters, and convenient upstairs laundry with an independent washer and dryer. The fully finished basement adds even more living space with a full bathroom. Enjoy the new central A/C, vinyl fencing, deck, and stone patio ideal for family living! (id:63267)

