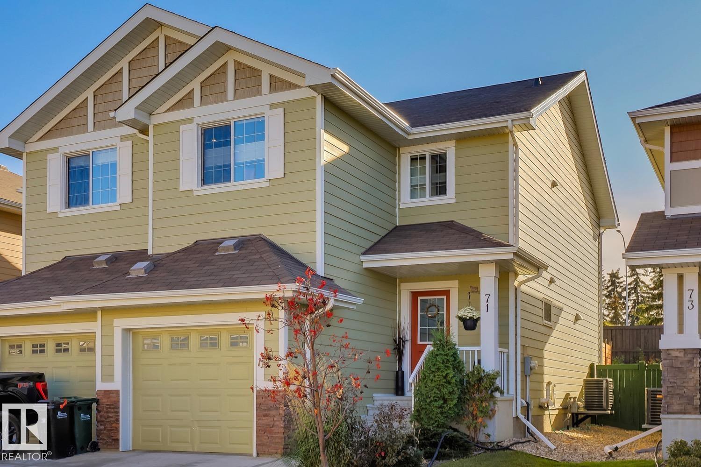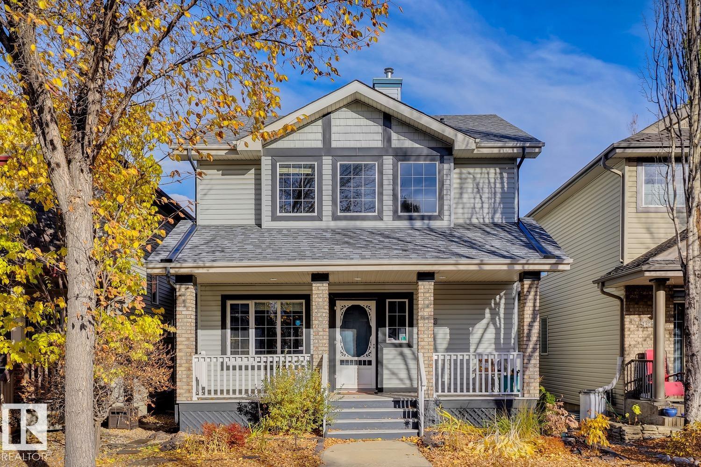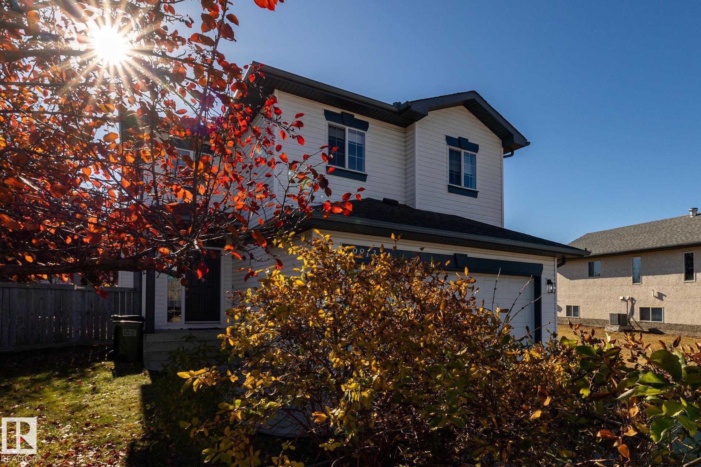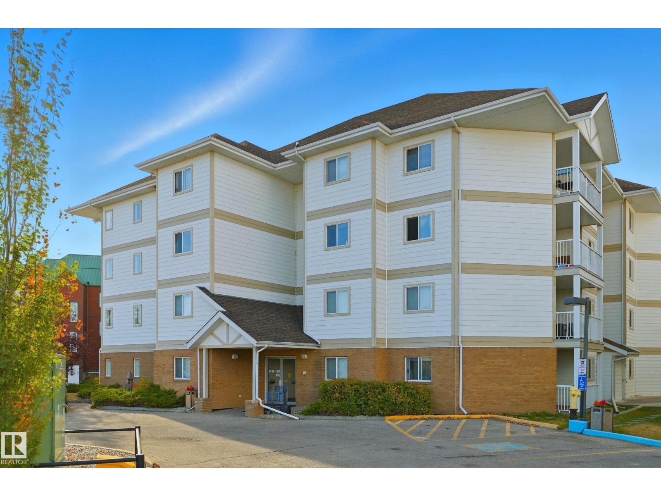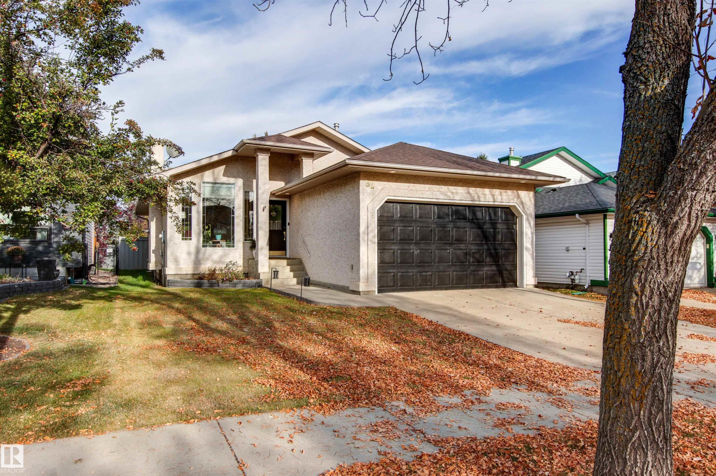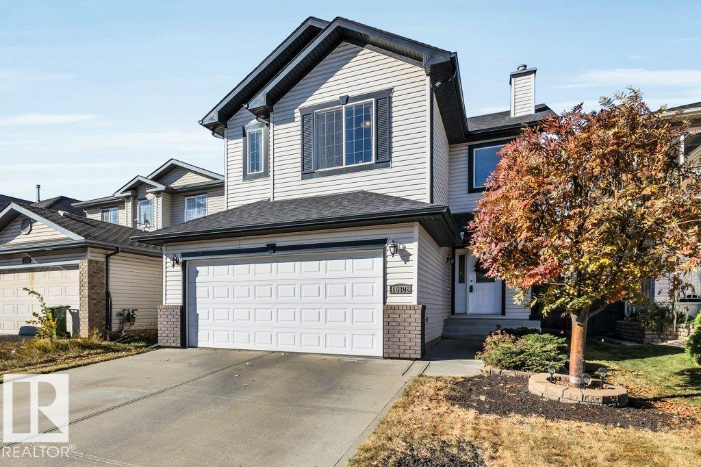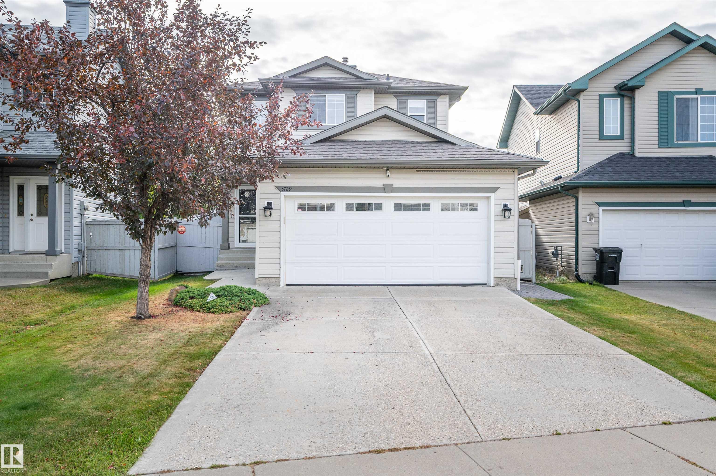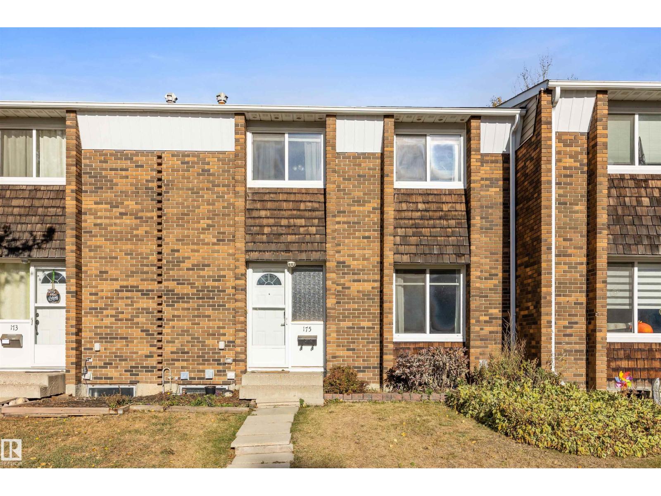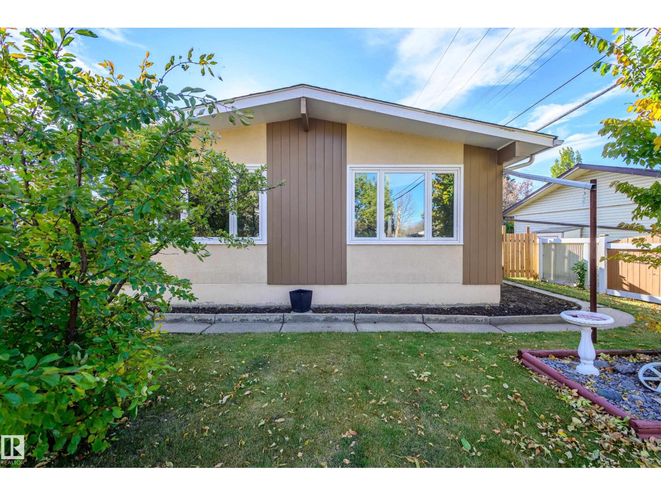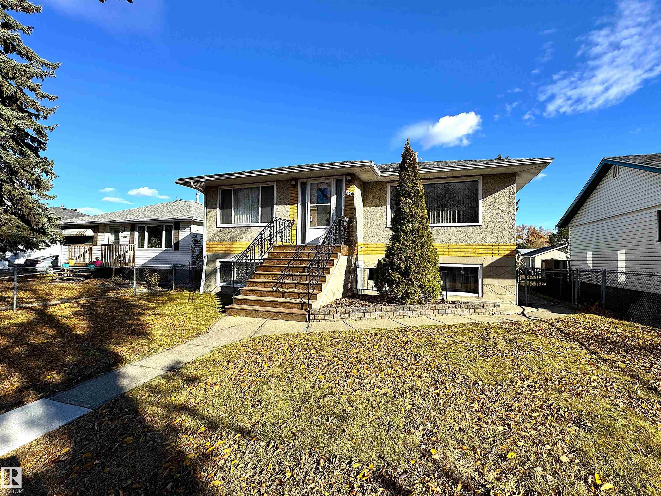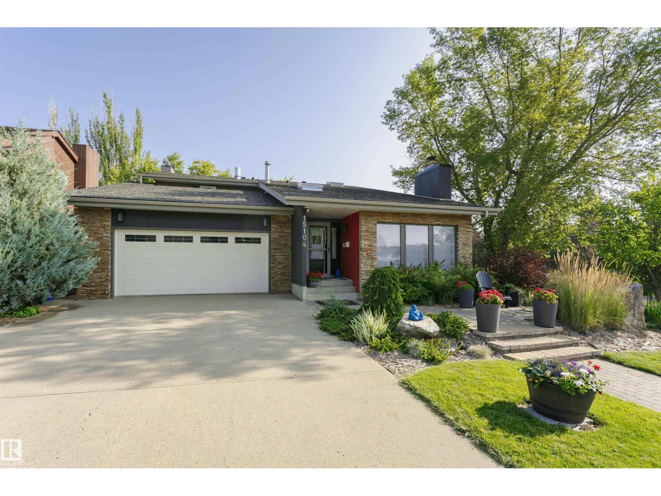- Houseful
- AB
- Fort Saskatchewan
- T8L
- 97 Av Unit 10013
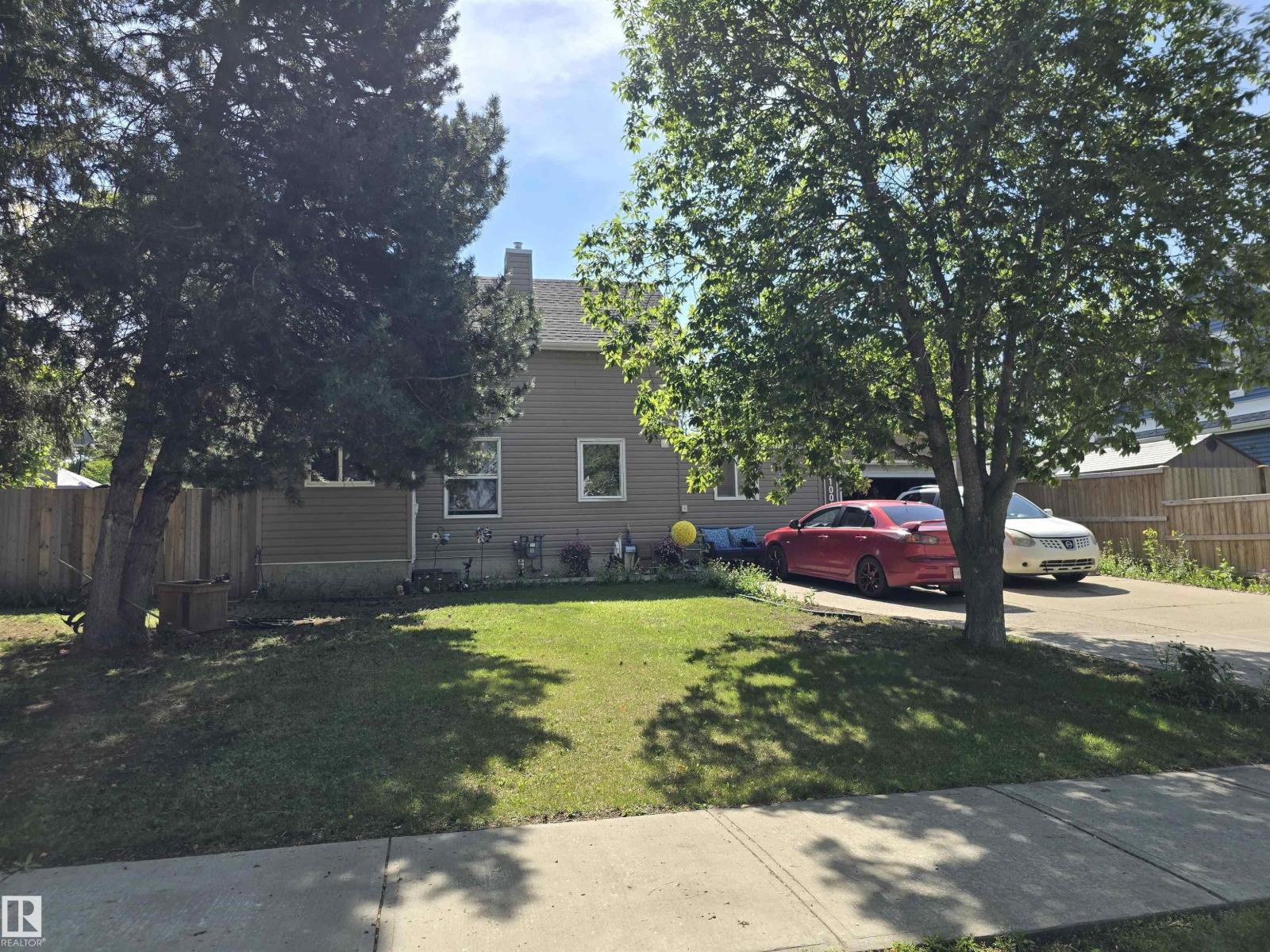
Highlights
Description
- Home value ($/Sqft)$305/Sqft
- Time on Houseful69 days
- Property typeSingle family
- Median school Score
- Lot size7,920 Sqft
- Year built1946
- Mortgage payment
WOW, almost 8000sq ft property! Two LOTS. This is the epitome of the perfect family area. With schools only a few steps away, you may want to come visit this home.Just around the corner, there is a Swimming Pool, Skate Park, Curling Rink & Golf Course. This 3 bedroom home is located in a beautiful mature area of Fort Sask & both lots are included in the price. Shingles were just done in 2024, windows are all vinyl, 100amp power, furnace & HWT are newer and the siding is only 2 years old. Gorgeous kitchen with stainless appliances, two living rooms, both have double patio doors that open to the HUGE yard, a single attached O/S garage on the front, but the best part...the back alley, & fence opens up to store RV. Come and check it out, you could potentially add a double or triple garage! The main floor also has a master bedroom, 3 pc bathroom, laundry, and the upper level has two more bedrooms, plus a 4pc bathroom. (id:63267)
Home overview
- Heat type Forced air
- # total stories 2
- # parking spaces 4
- Has garage (y/n) Yes
- # full baths 2
- # total bathrooms 2.0
- # of above grade bedrooms 3
- Subdivision Sherridon heights
- Lot dimensions 735.79
- Lot size (acres) 0.18181121
- Building size 1311
- Listing # E4452250
- Property sub type Single family residence
- Status Active
- Primary bedroom 3.92m X 2.5m
Level: Main - Dining room 3.23m X 2.88m
Level: Main - Kitchen 3.67m X 3.13m
Level: Main - Living room 4.67m X 3.86m
Level: Main - Family room 3.49m X 2.68m
Level: Main - 3rd bedroom 3.6m X 2.29m
Level: Upper - 2nd bedroom 3.71m X 2.38m
Level: Upper
- Listing source url Https://www.realtor.ca/real-estate/28714077/10013-97-av-fort-saskatchewan-sherridon-heights
- Listing type identifier Idx

$-1,066
/ Month

