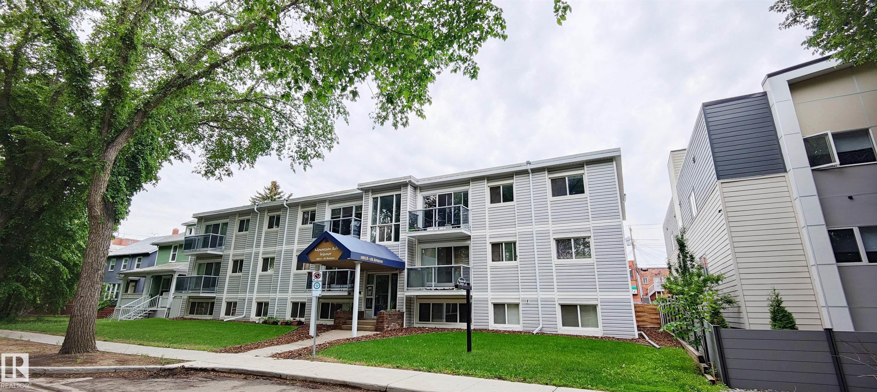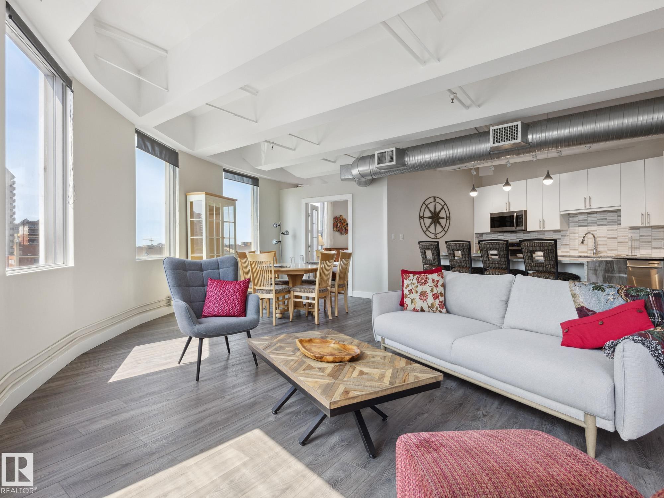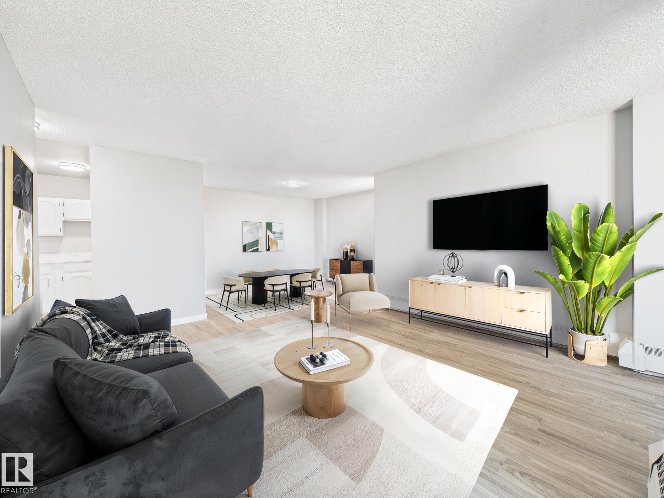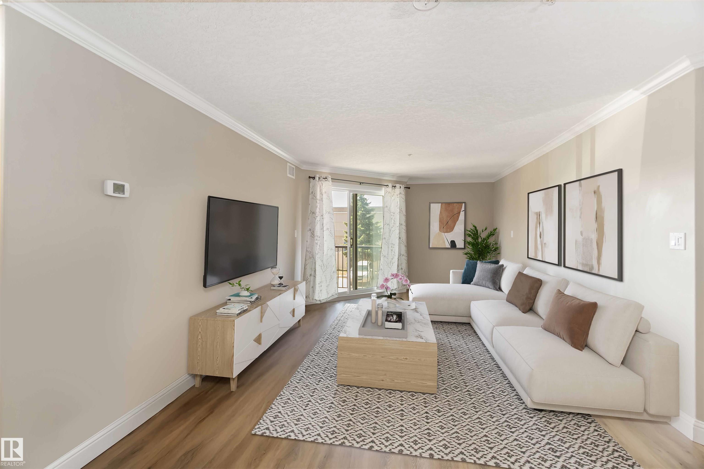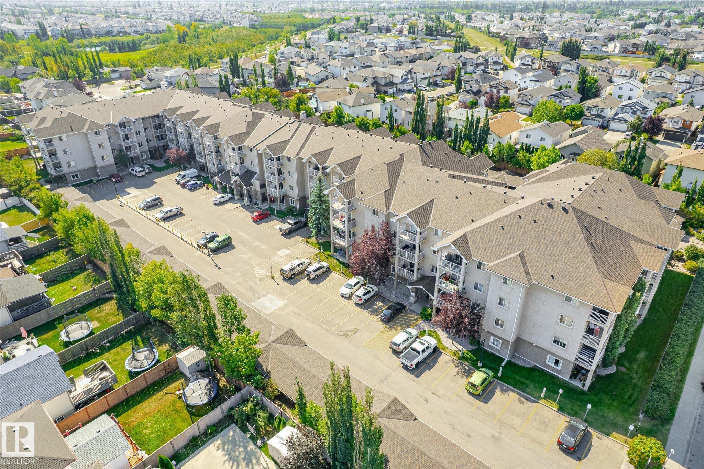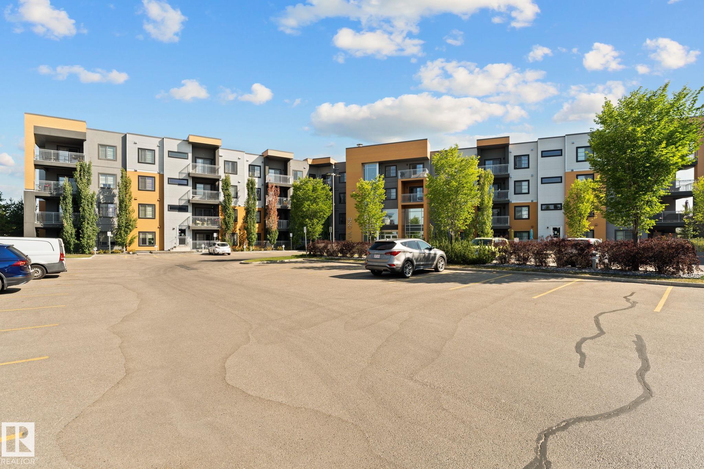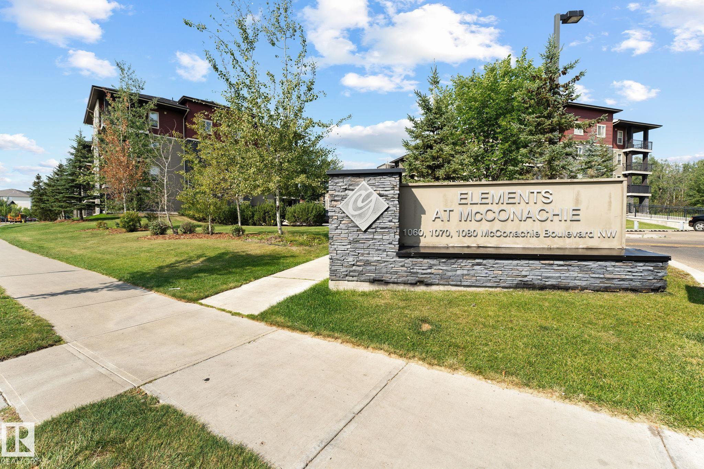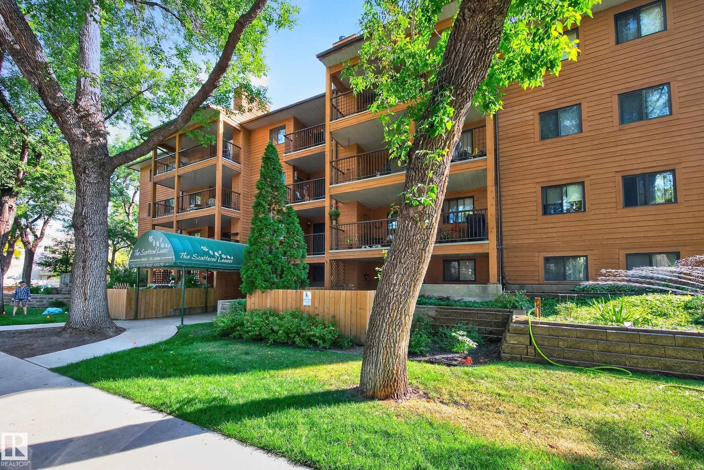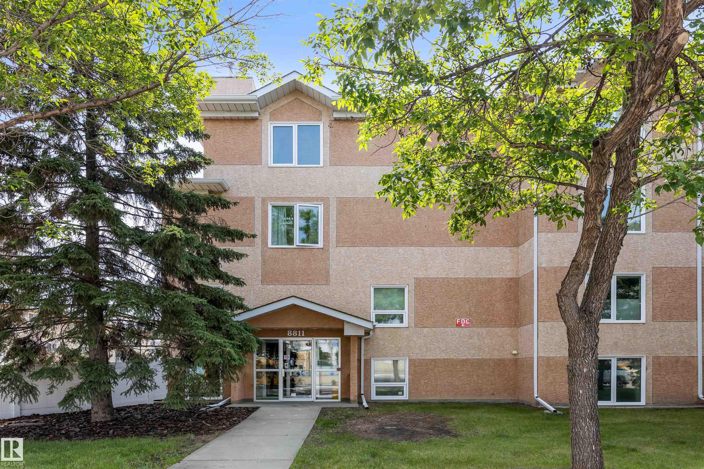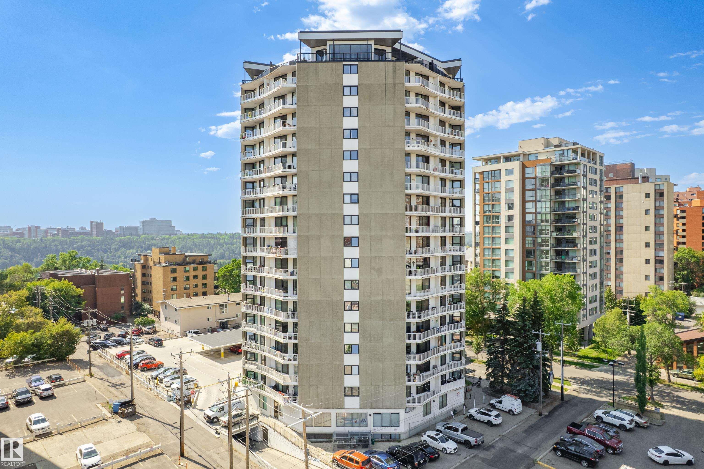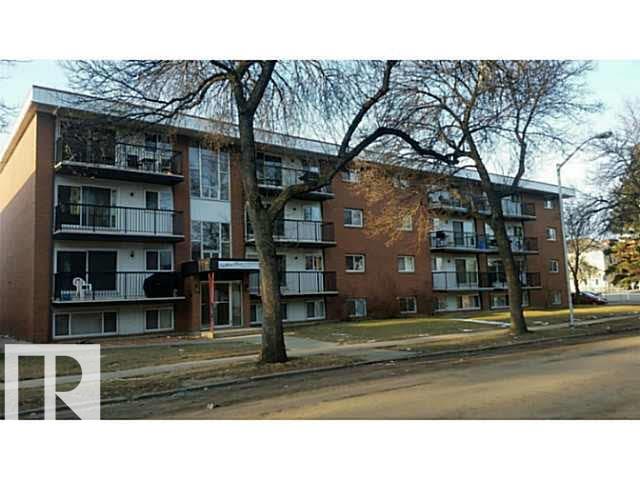- Houseful
- AB
- Fort Saskatchewan
- T8L
- 9940 Sherridon Drive #300
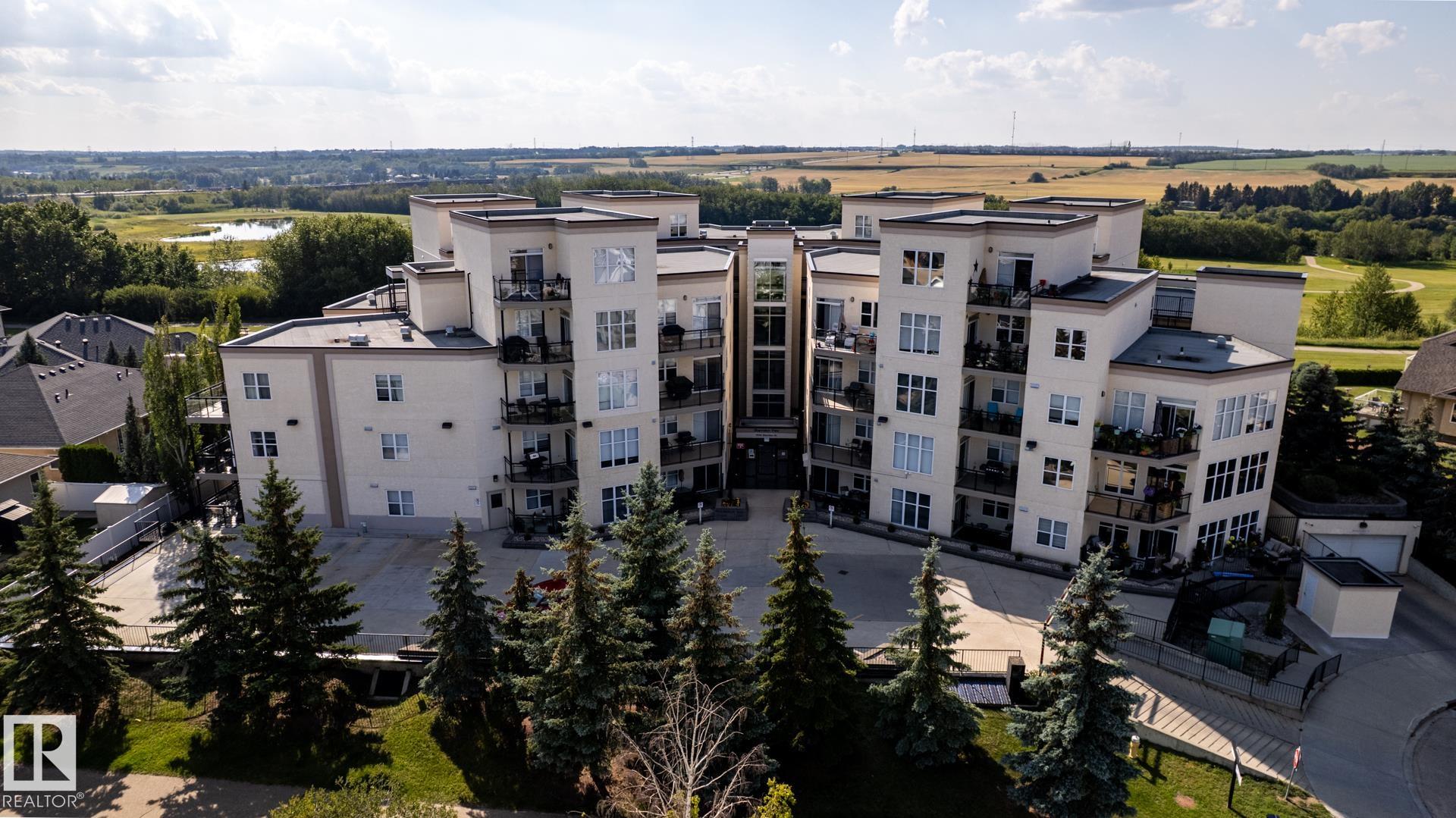
9940 Sherridon Drive #300
9940 Sherridon Drive #300
Highlights
Description
- Home value ($/Sqft)$243/Sqft
- Time on Houseful37 days
- Property typeResidential
- StyleSingle level apartment
- Median school Score
- Lot size1,130 Sqft
- Year built2009
- Mortgage payment
WELCOME HOME to this originally owned & exceptionally well-maintained 3rd floor, end unit condo with lovely views! This spacious unit offers 2 large bedrooms and 2 full baths, including a king-sized primary suite with walk-in closet & 3pc ensuite w/walk-in shower. Enjoy the open concept layout with 9ft ceilings, a large kitchen with new fridge (2024), eat-up countertop, dining area & a bright living room that opens to a cozy balcony with BBQ gas hookup. Recent updates include stackable washer & dryer (2024) in the utility room, plus it's own HWT, humidifier & furnace. Stay cool with central A/C & enjoy the convenience of two side-by-side TITLED heated underground parking stalls. Sherridon View is a very WELL MANAGED & architecturally appealing building & is situated on the banks of The North Saskatchewan River. Pet-friendly, offers ample visitor parking & is just steps from river valley trails, shopping, dining, transit & all the amenities of downtown Fort Saskatchewan. JUST MOVE ON IN!
Home overview
- Heat type Forced air-1, natural gas
- # total stories 4
- Foundation Concrete perimeter
- Roof Tar & gravel
- Exterior features Backs onto park/trees, golf nearby, landscaped, playground nearby, public swimming pool, public transportation, schools, shopping nearby
- Parking desc Double indoor, heated, underground
- # full baths 2
- # total bathrooms 2.0
- # of above grade bedrooms 2
- Flooring Carpet, ceramic tile, laminate flooring
- Appliances Air conditioning-central, dishwasher-built-in, microwave hood fan, refrigerator, stacked washer/dryer, stove-electric, window coverings
- Interior features Ensuite bathroom
- Community features Air conditioner, ceiling 9 ft., no animal home, no smoking home, parking-visitor, patio, natural gas bbq hookup
- Area Fort saskatchewan
- Zoning description Zone 62
- Exposure S
- Lot size (acres) 104.98
- Basement information None, no basement
- Building size 1131
- Mls® # E4450273
- Property sub type Apartment
- Status Active
- Master room 10.9m X 14.3m
- Bedroom 2 8.8m X 11.3m
- Kitchen room 8.7m X 12.9m
- Dining room 8.1m X 8.1m
Level: Main - Living room 12.2m X 21.5m
Level: Main
- Listing type identifier Idx

$-221
/ Month

