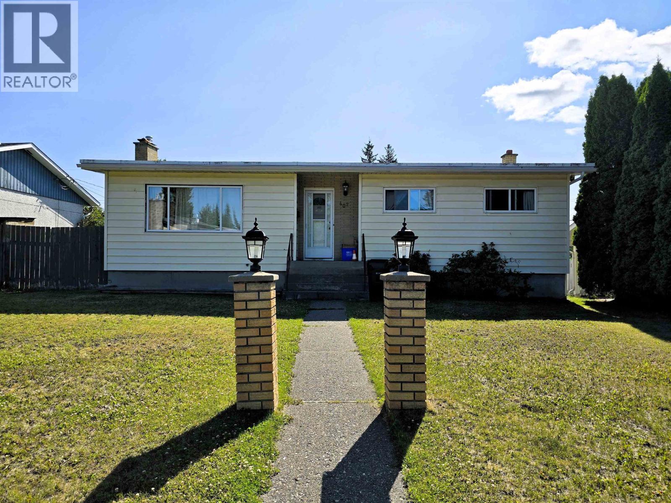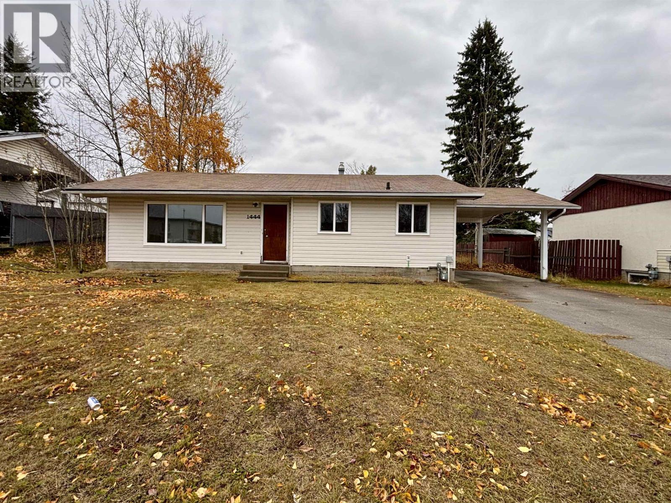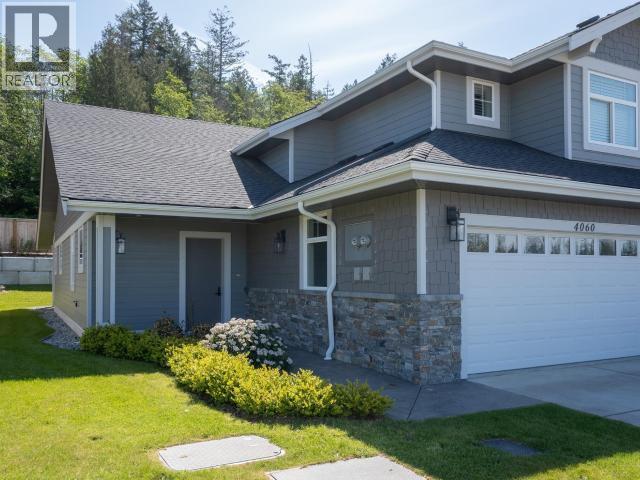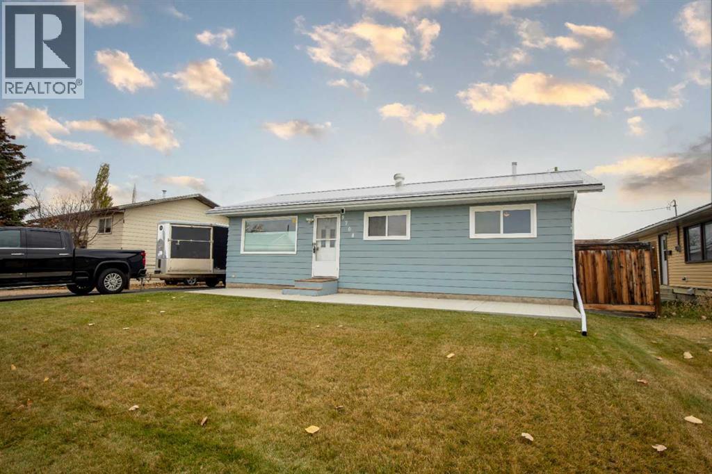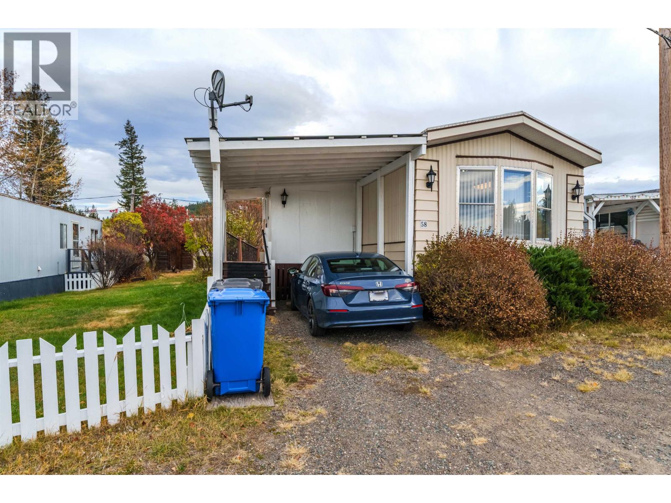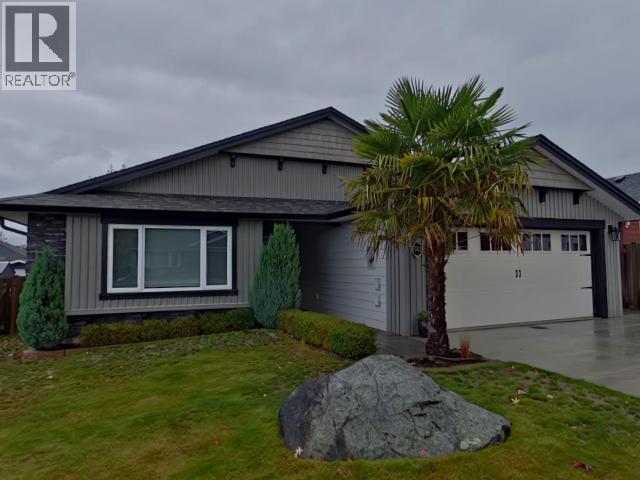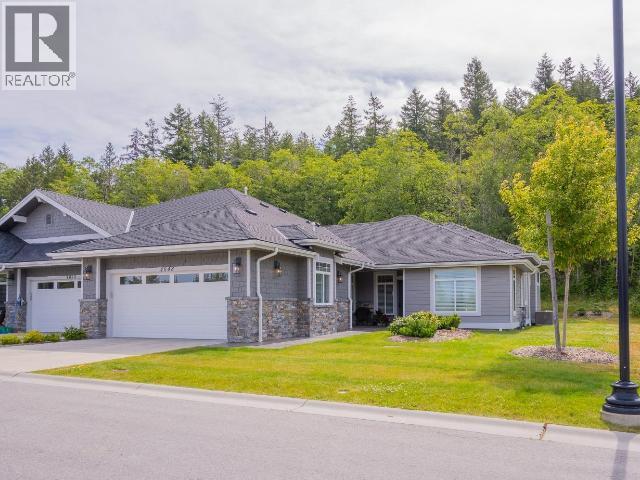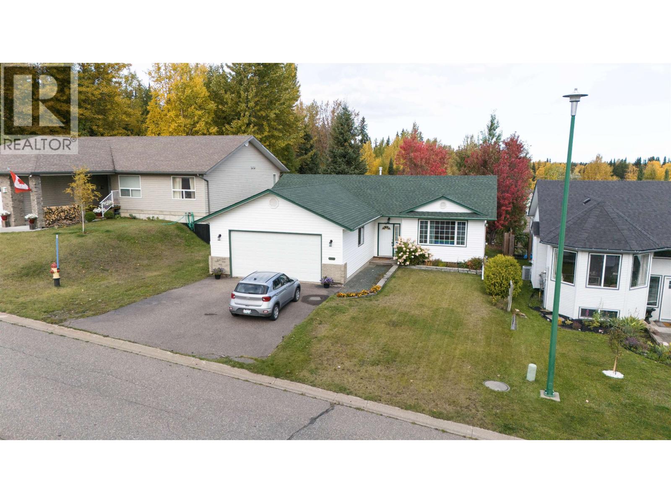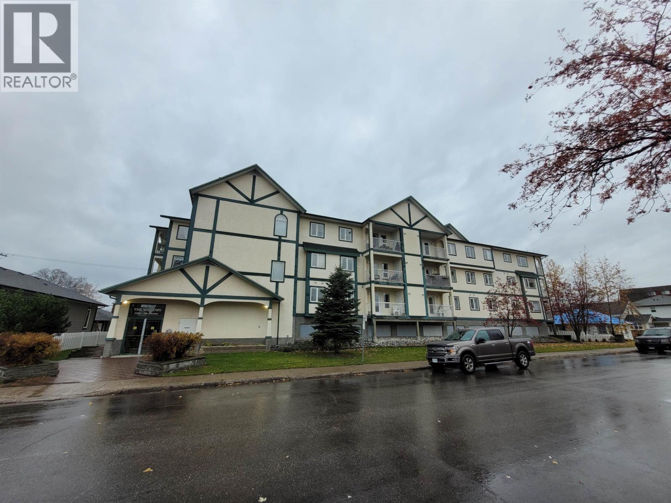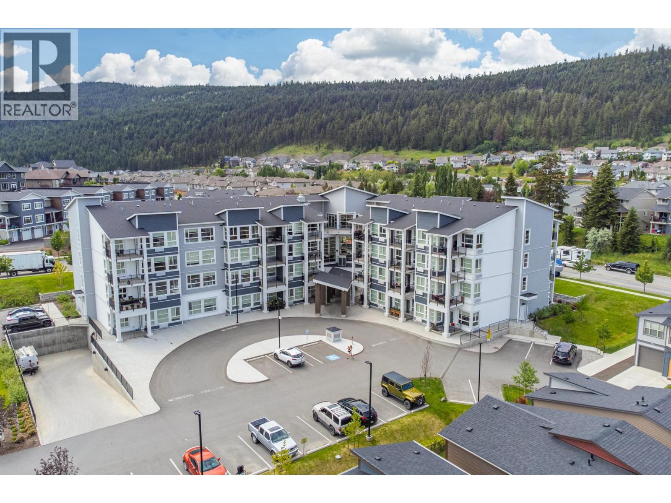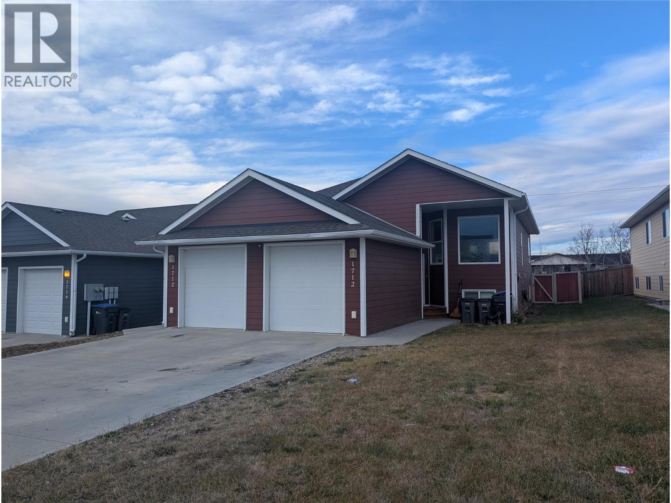- Houseful
- BC
- Fort St. James
- V0J
- 13516 S 27 Hwy
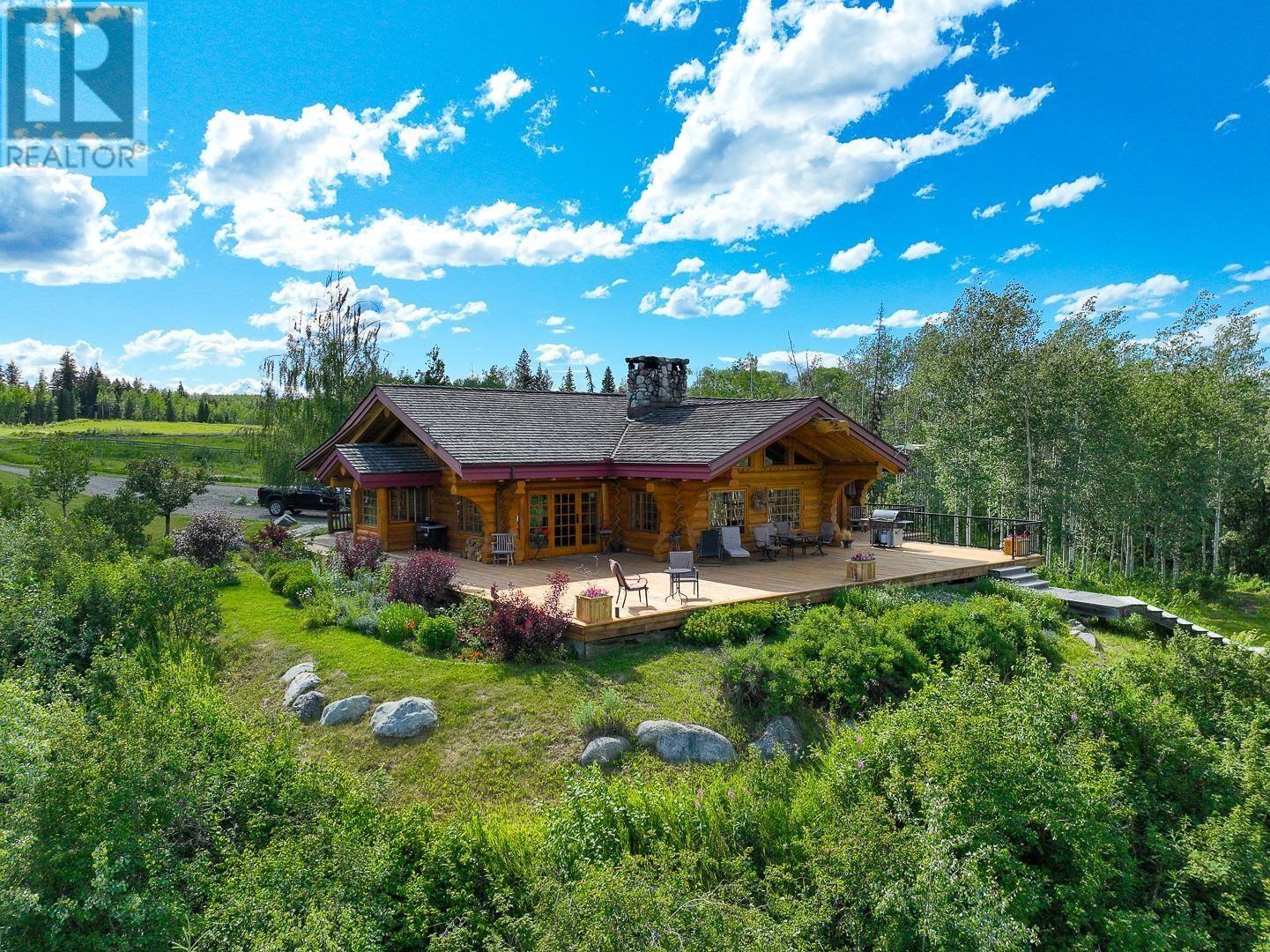
13516 S 27 Hwy
13516 S 27 Hwy
Highlights
Description
- Home value ($/Sqft)$355/Sqft
- Time on Houseful175 days
- Property typeSingle family
- Lot size208 Acres
- Year built2005
- Mortgage payment
* PREC - Personal Real Estate Corporation. Experience unparalleled beauty and tranquility with this one-of-a-kind 208-acre riverfront property. Offering stunning views of the Stuart River and mountains beyond, this estate is truly beyond explanation or description. 2044 ft2 on each level. Pine and large fir logs and doors. Stunning chef's kitchen. Living room with large stone fireplace. Master bedroom with loft & soaker tub in the ensuite. Family room, den, bedroom & sauna downstairs. 53'x23' shop, 5 stall 32'x32' barn, chicken coop. Hay fields with potential to expand production. Imagine the lifestyle transformation. Whether you're sipping coffee on the deck, enjoying views from the breakfast nook, or exploring the vast acreage, this estate promises a serene and luxurious way of life. Perfect for equestrian enthusiasts. (id:63267)
Home overview
- # total stories 2
- Has garage (y/n) Yes
- # full baths 3
- # total bathrooms 3.0
- # of above grade bedrooms 3
- Has fireplace (y/n) Yes
- View River view
- Lot dimensions 208
- Lot size (acres) 208.0
- Listing # R2997680
- Property sub type Single family residence
- Status Active
- 3rd bedroom 3.861m X 4.369m
Level: Basement - Utility 2.642m X 3.175m
Level: Basement - Cold room 1.753m X 2.819m
Level: Basement - Cold room 2.819m X 1.981m
Level: Basement - Hobby room 2.743m X 3.785m
Level: Basement - Storage 4.42m X 2.337m
Level: Basement - Family room 5.385m X 4.724m
Level: Basement - 4th bedroom 5.334m X 0.381m
Level: Basement - Utility 2.159m X 3.785m
Level: Basement - Sauna 1.219m X 2.642m
Level: Basement - Living room 6.274m X 4.724m
Level: Main - Kitchen 4.724m X 4.597m
Level: Main - Laundry 4.318m X 2.642m
Level: Main - Dining room 4.674m X 4.572m
Level: Main - Laundry 4.318m X 2.642m
Level: Main - Other 2.845m X 2.21m
Level: Main - 2nd bedroom 5.182m X 4.724m
Level: Main - Foyer 5.842m X 2.489m
Level: Main - Dining nook 2.057m X 1.93m
Level: Main - Storage 1.702m X 2.21m
Level: Main
- Listing source url Https://www.realtor.ca/real-estate/28253601/13516-s-27-highway-fort-st-james
- Listing type identifier Idx

$-3,867
/ Month


