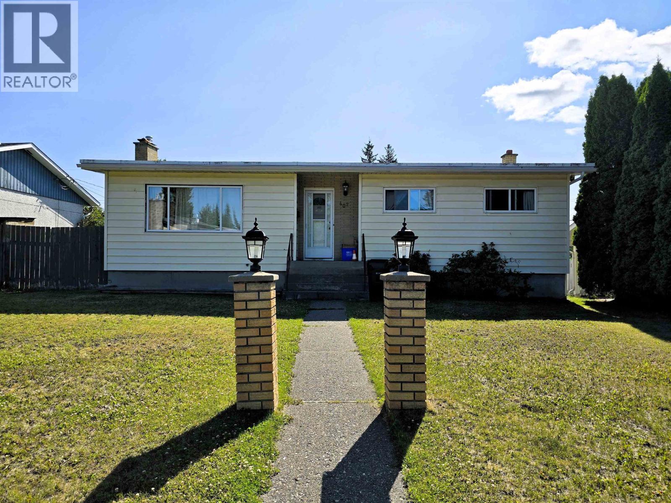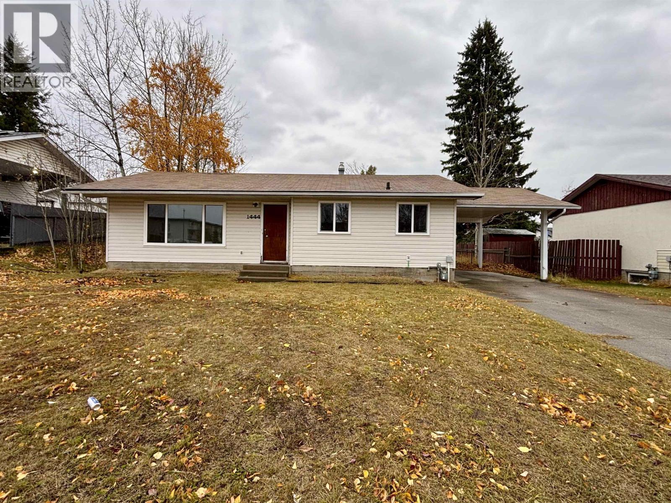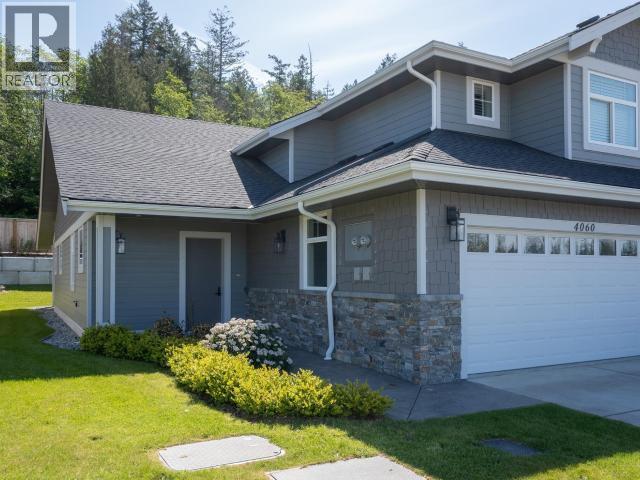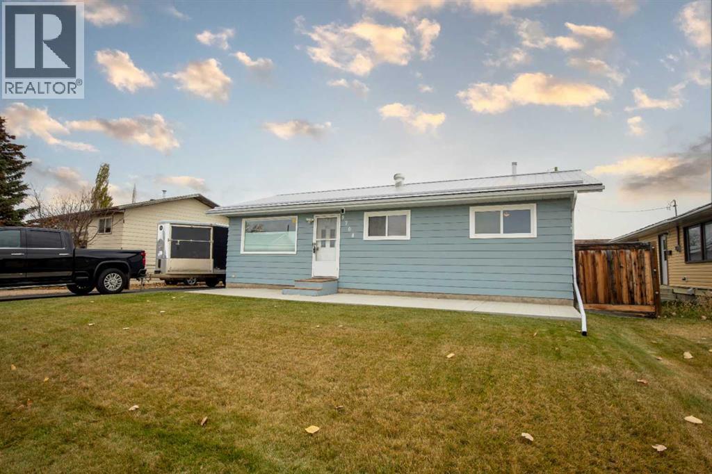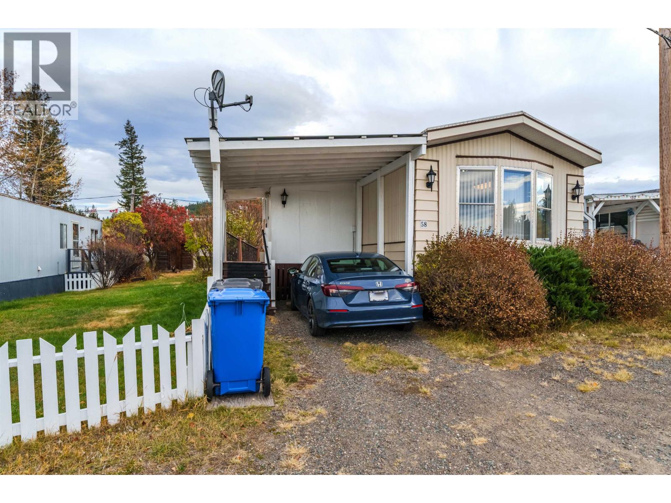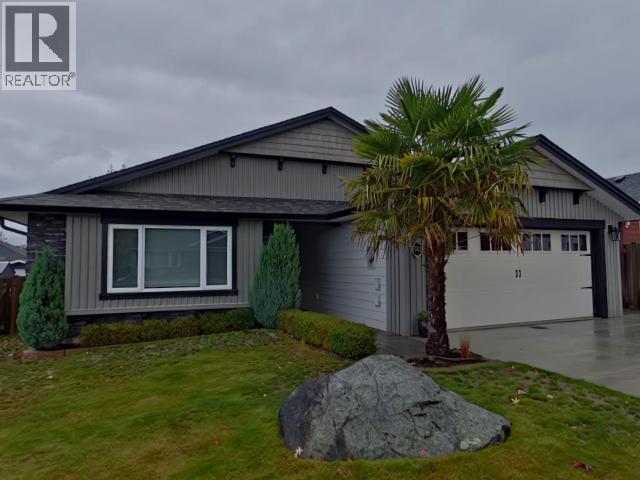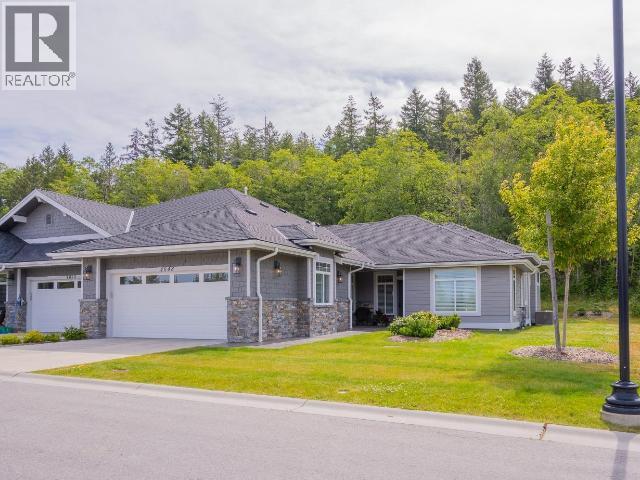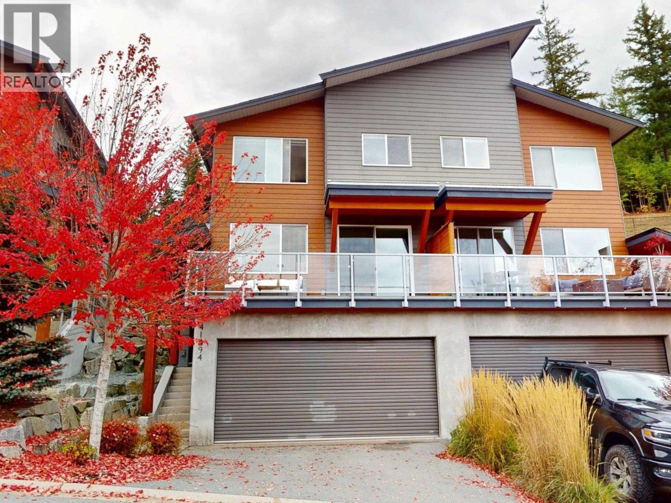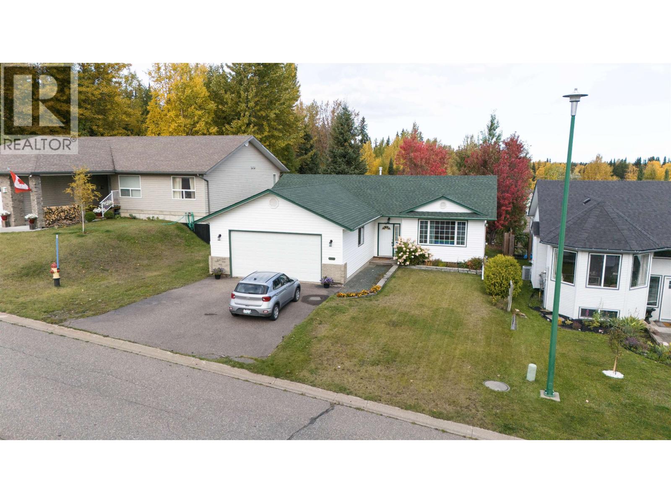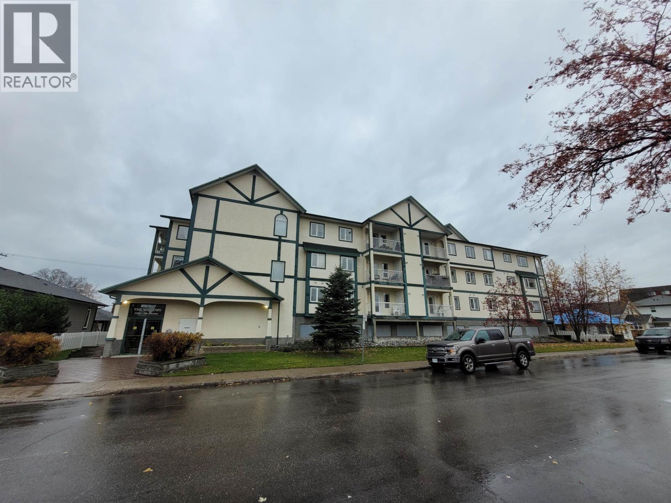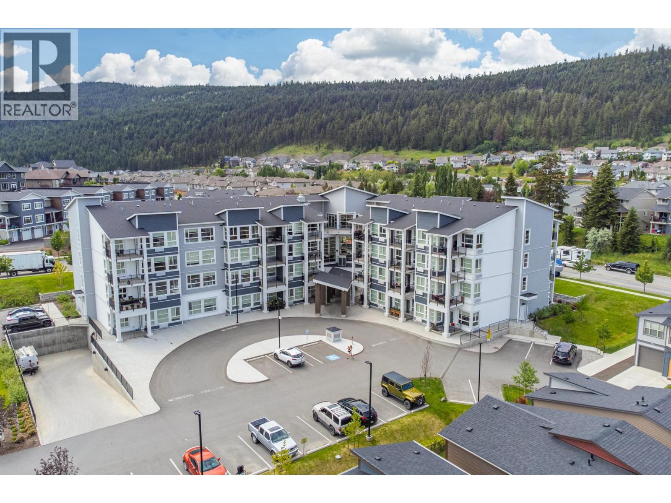- Houseful
- BC
- Fort St. James
- V0J
- 5566 Necoslie Rd
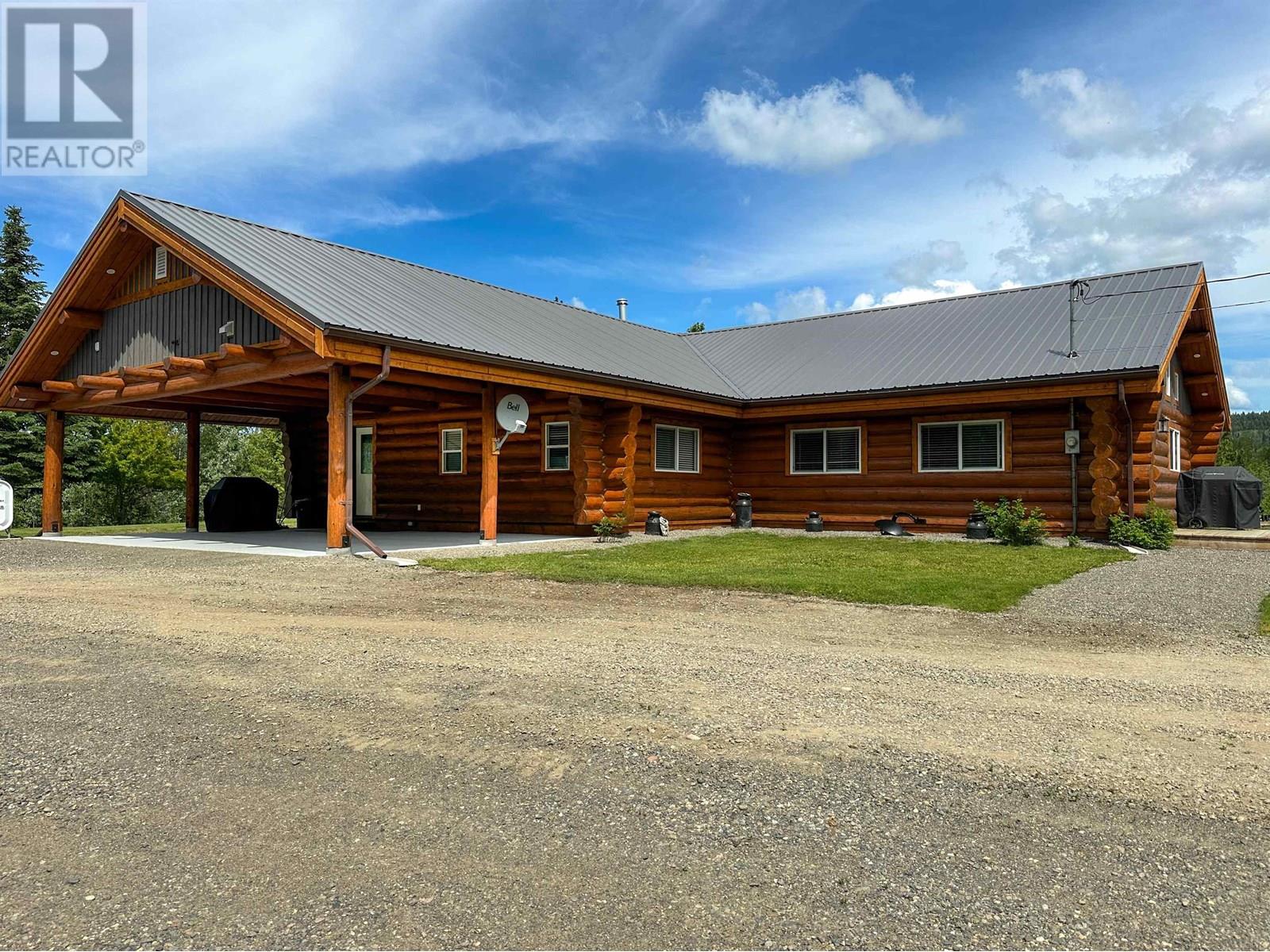
5566 Necoslie Rd
5566 Necoslie Rd
Highlights
Description
- Home value ($/Sqft)$289/Sqft
- Time on Houseful113 days
- Property typeSingle family
- Lot size30.54 Acres
- Year built1979
- Mortgage payment
Country living at its finest—30.54 acres of level land with a seasonal creek and sweeping hill views, just minutes from Fort St. James. This spacious 5-bed, 3-bath log home includes a luxurious primary suite with a walk-in closet and an ensuite built for comfort. Outdoors, enjoy a pole barn, wood shed, garden, and fire pit. With room for horses and endless possibilities, this property offers both privacy and potential. Extensive renovations and upgrades have recently been completed to this home: Furnace, HWT and oil tank 2018, roof 2022, wood boiler 2022 w/capacity of 10,000sq ft, appliances 2023, plumbing 2022, electrical 2022-2025, flooring 2023-2024, windows and doors 2022, Kitchen 2023, pressure tank 2024, logs re-chinked, stained and energy seal on the inside 2022-2023. (id:63267)
Home overview
- Heat source Wood
- # total stories 2
- Roof Conventional
- Has garage (y/n) Yes
- # full baths 3
- # total bathrooms 3.0
- # of above grade bedrooms 5
- View View, view (panoramic)
- Lot dimensions 30.54
- Lot size (acres) 30.54
- Listing # R3022429
- Property sub type Single family residence
- Status Active
- 5th bedroom 3.962m X Measurements not available
Level: Main - Foyer 4.572m X Measurements not available
Level: Main - Other 2.743m X 2.743m
Level: Main - 2nd bedroom Measurements not available X 2.743m
Level: Main - 3rd bedroom 2.743m X 3.962m
Level: Main - Dining room 5.791m X 3.353m
Level: Main - Kitchen 5.486m X 4.877m
Level: Main - Laundry 2.438m X 2.134m
Level: Main - Living room 8.534m X 5.791m
Level: Main - 4th bedroom 3.658m X 3.353m
Level: Main - Primary bedroom 4.572m X 4.267m
Level: Main
- Listing source url Https://www.realtor.ca/real-estate/28553103/5566-necoslie-road-fort-st-james
- Listing type identifier Idx

$-2,315
/ Month


