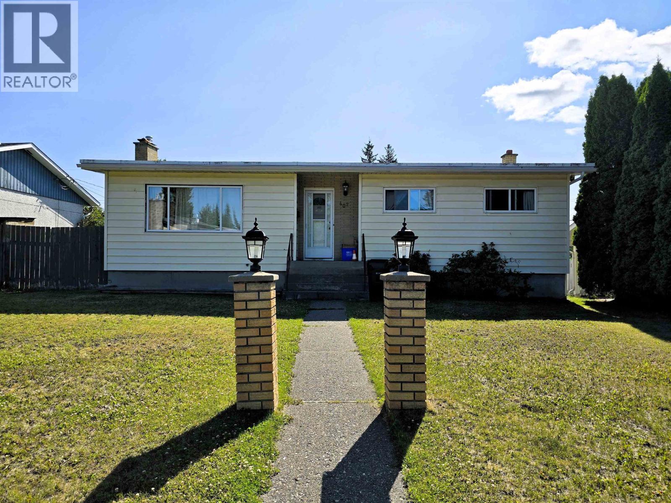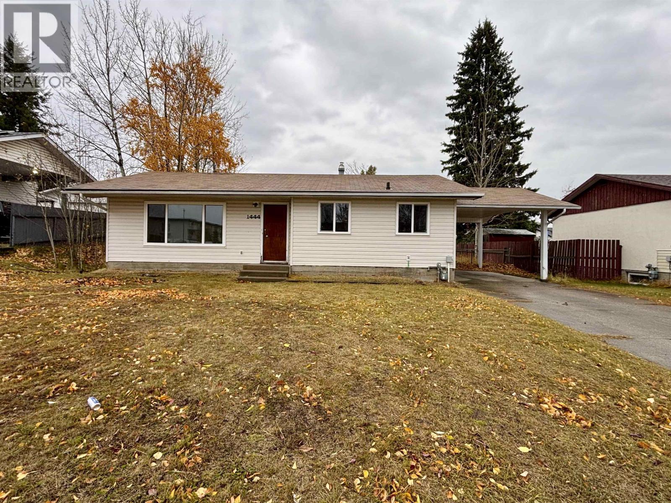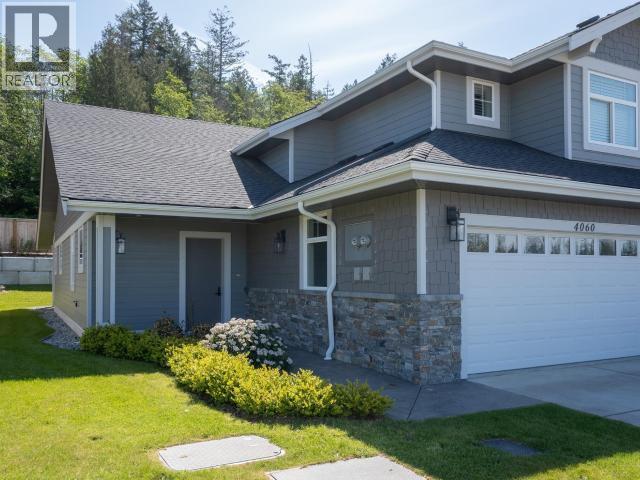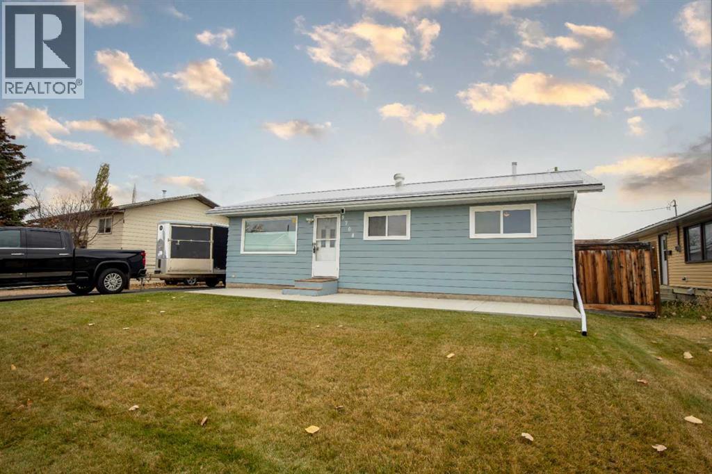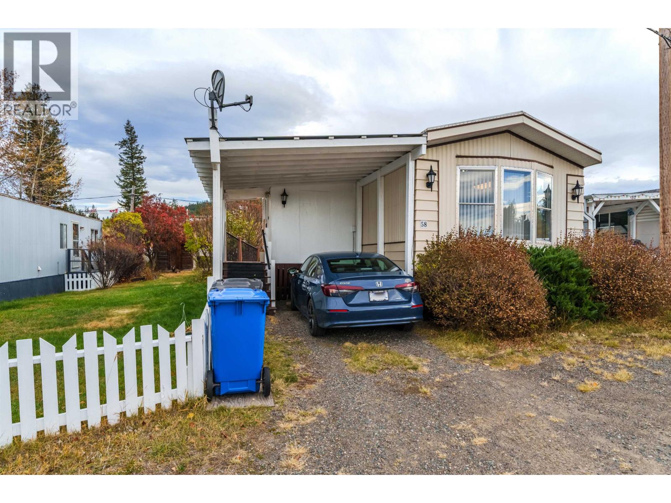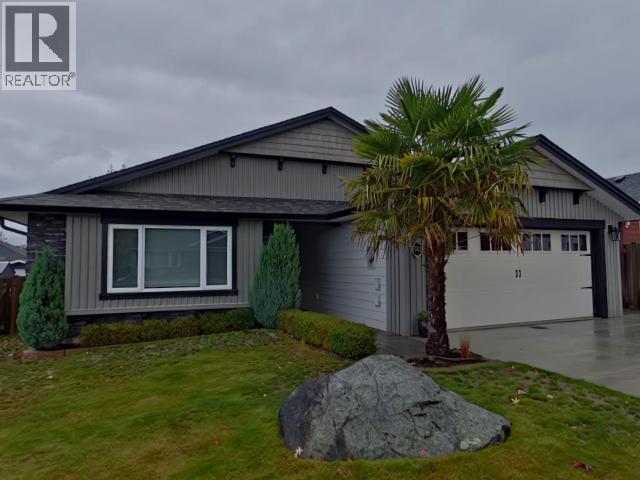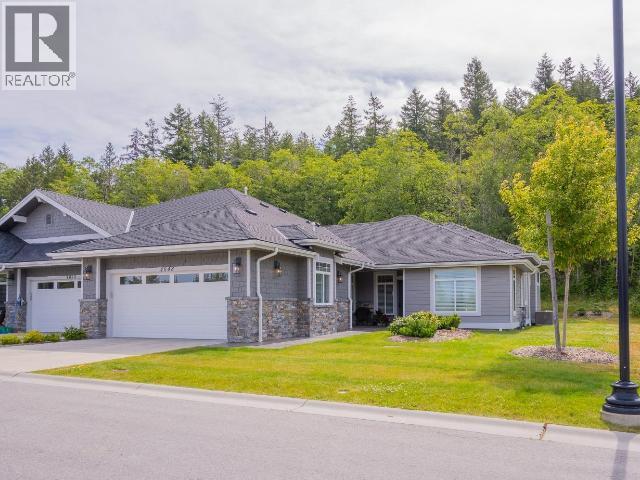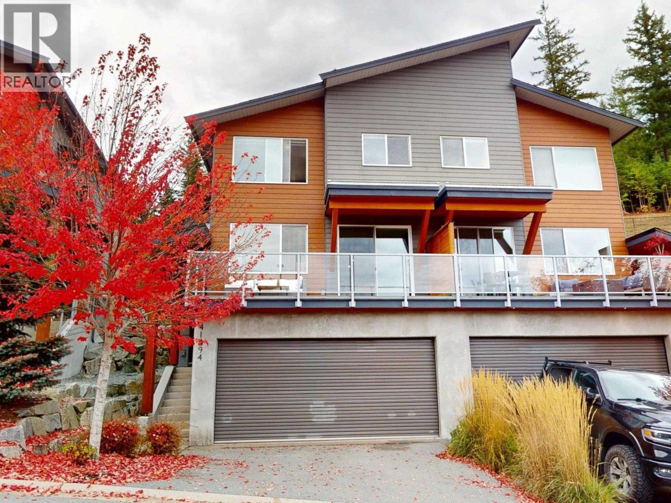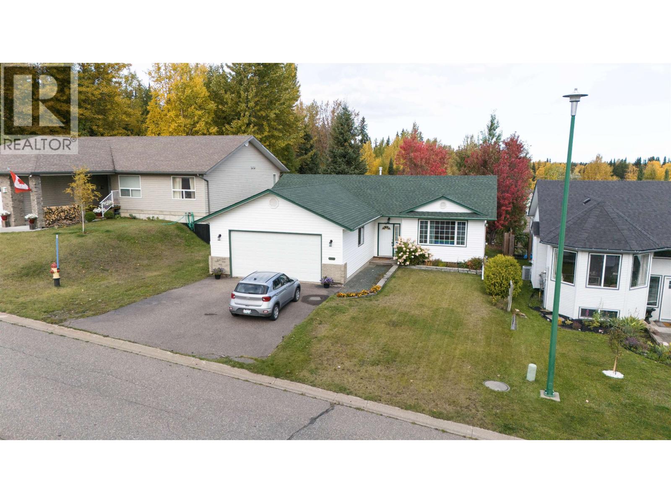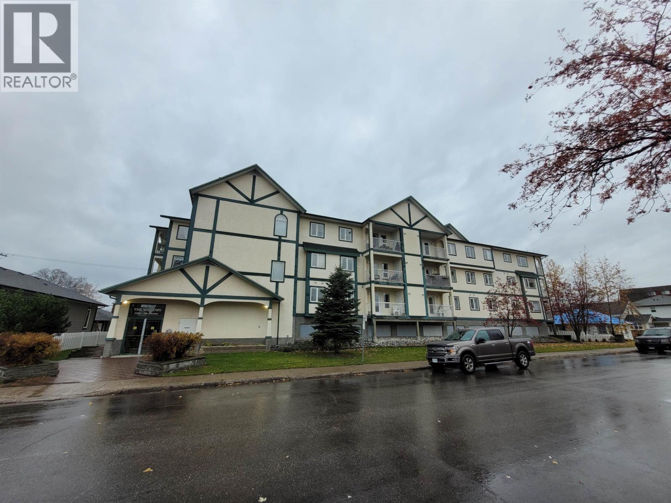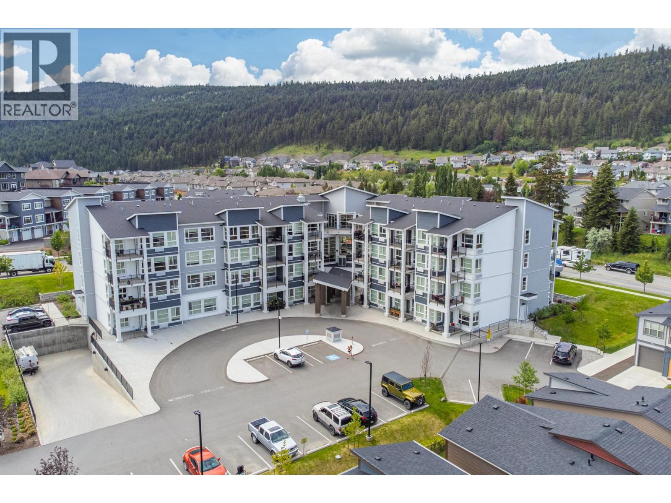- Houseful
- BC
- Fort St. James
- V0J
- 8849 Airport Rd
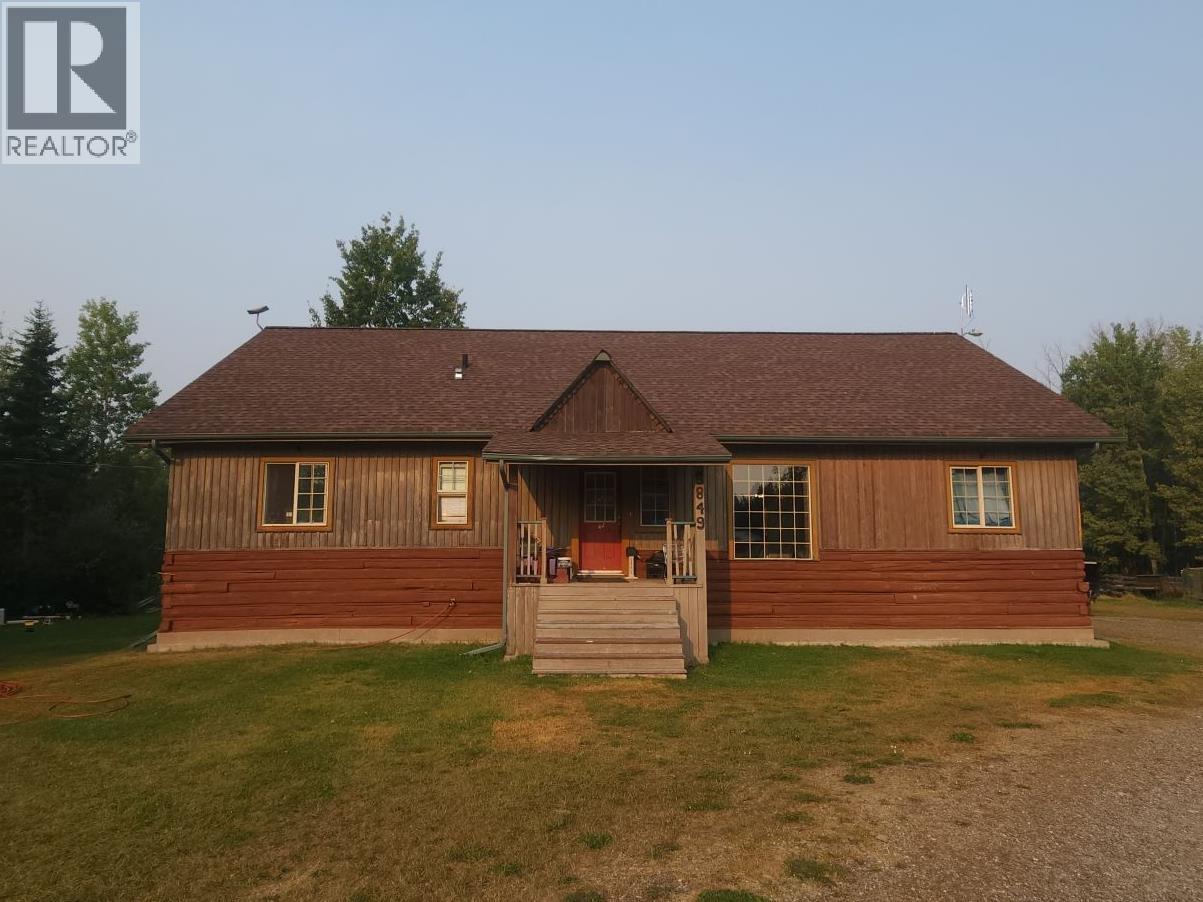
8849 Airport Rd
8849 Airport Rd
Highlights
Description
- Home value ($/Sqft)$199/Sqft
- Time on Houseful165 days
- Property typeSingle family
- StyleRanch
- Lot size5.11 Acres
- Year built1980
- Mortgage payment
This beautifully maintained 4-bedroom, 2-bathroom home offers the perfect blend of rustic charm and modern comfort. Featuring 9 ft ceilings and exposed beams throughout, the spacious interior includes a cozy wood stove, a large country kitchen with stainless steel appliances, walk-in pantry, and a den that could easily be converted into a fifth bedroom. Step outside to enjoy the expansive sundeck, established vegetable garden, playhouse, chicken coop, and a fully fenced and cross-fenced property. The 2-stall barn includes a tack shed, and the wired, heated workshop is perfect for projects year-round. This property blends comfort, function, and rural serenity—just waiting for you to call it home. All measurements are approximate, buyer to verify if deemed important. (id:63267)
Home overview
- Heat source Electric, wood
- Heat type Forced air
- # total stories 1
- Roof Conventional
- # full baths 2
- # total bathrooms 2.0
- # of above grade bedrooms 4
- Has fireplace (y/n) Yes
- Lot dimensions 5.11
- Lot size (acres) 5.11
- Listing # R3001641
- Property sub type Single family residence
- Status Active
- Kitchen 7.315m X 2.972m
Level: Main - Den 3.658m X 1.981m
Level: Main - Living room 4.42m X 4.648m
Level: Main - Primary bedroom 4.064m X 3.429m
Level: Main - Laundry 2.591m X 1.6m
Level: Main - 4th bedroom 3.505m X 3.2m
Level: Main - Dining room 3.454m X 3.353m
Level: Main - 3rd bedroom 3.353m X 3.226m
Level: Main - 2nd bedroom 3.353m X 3.454m
Level: Main
- Listing source url Https://www.realtor.ca/real-estate/28299869/8849-airport-road-fort-st-james
- Listing type identifier Idx

$-1,040
/ Month


