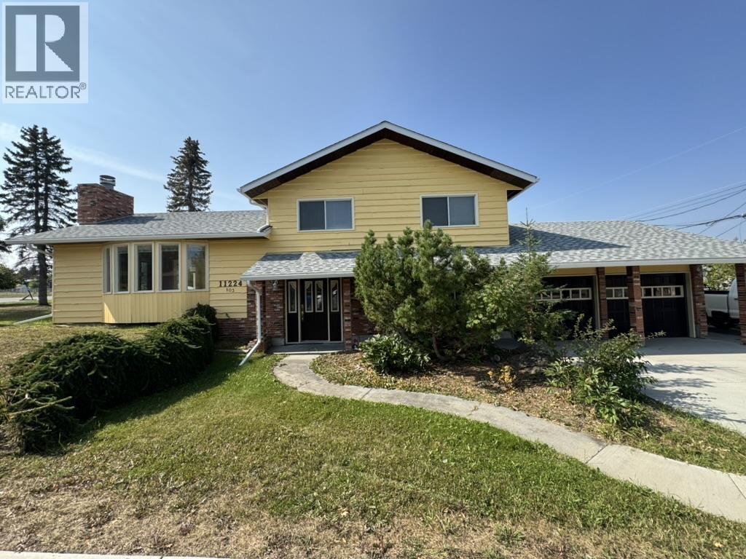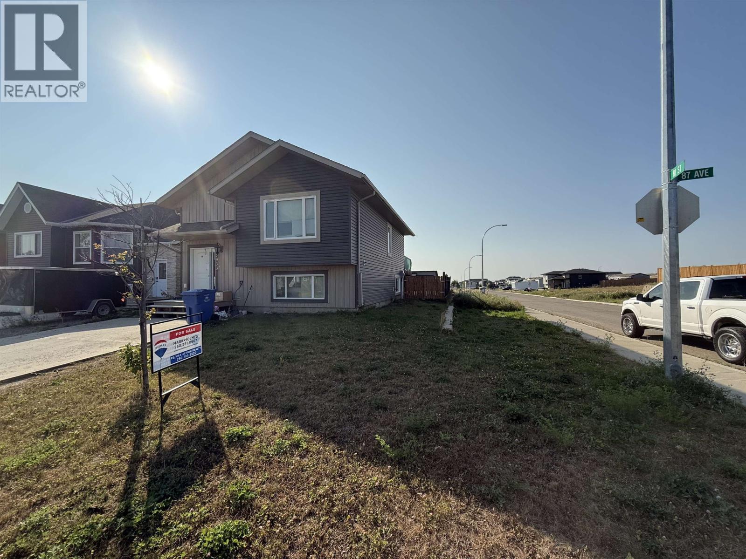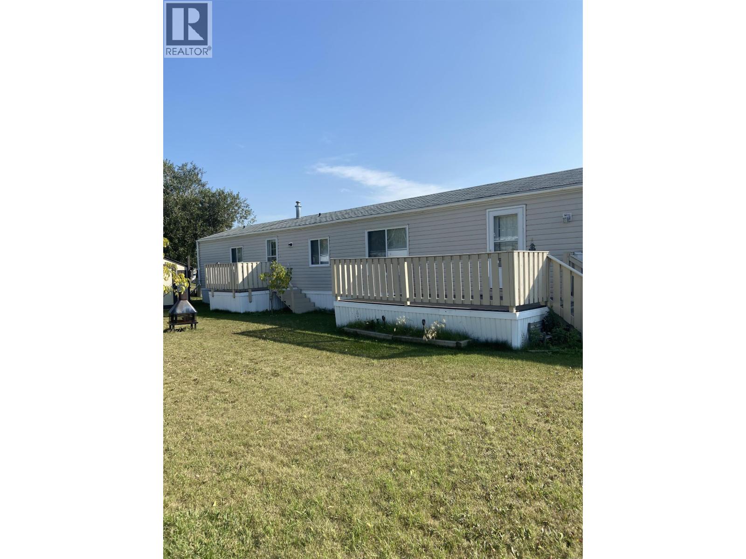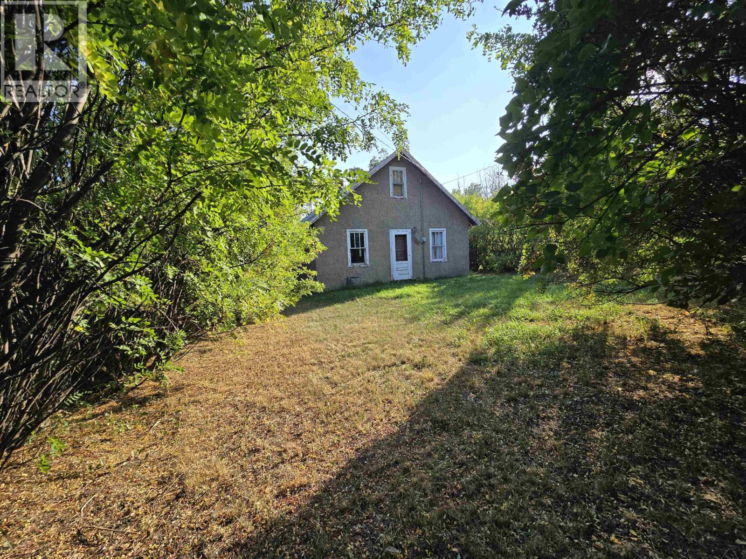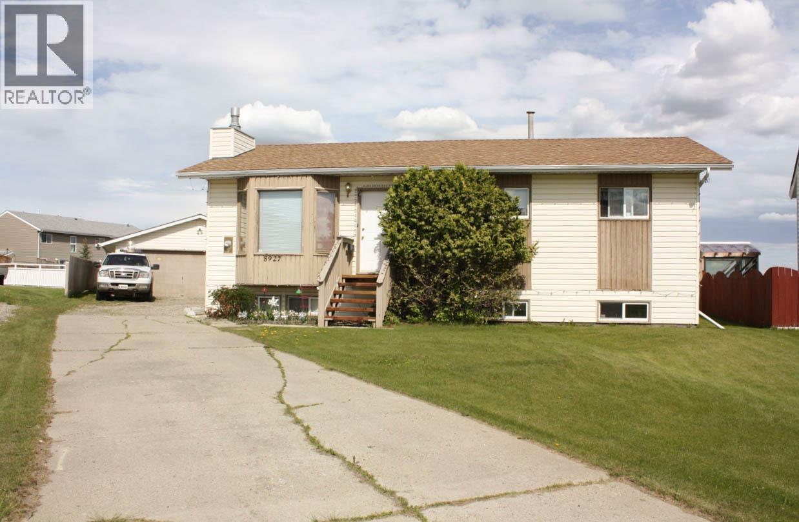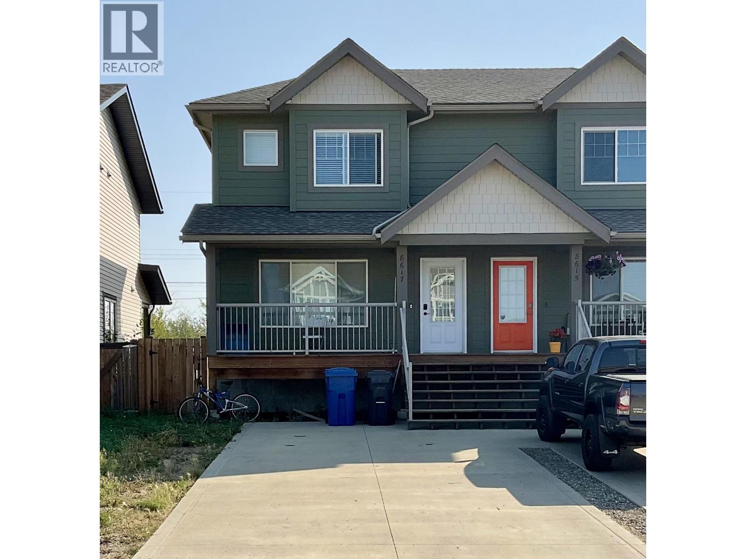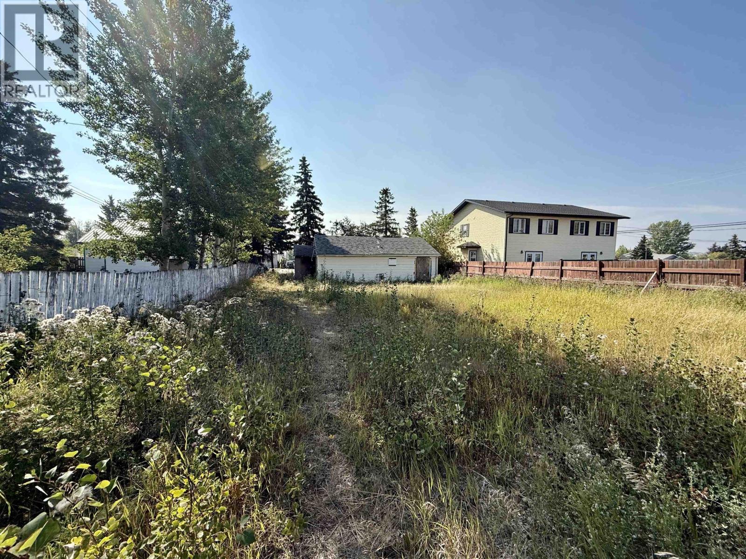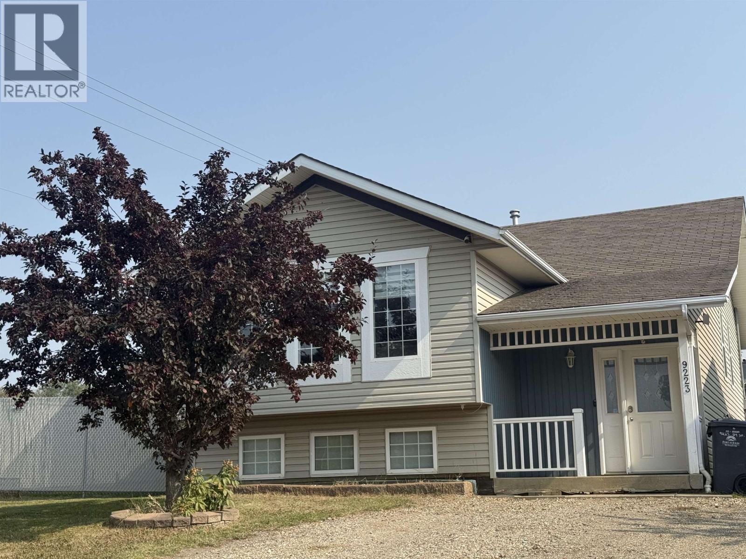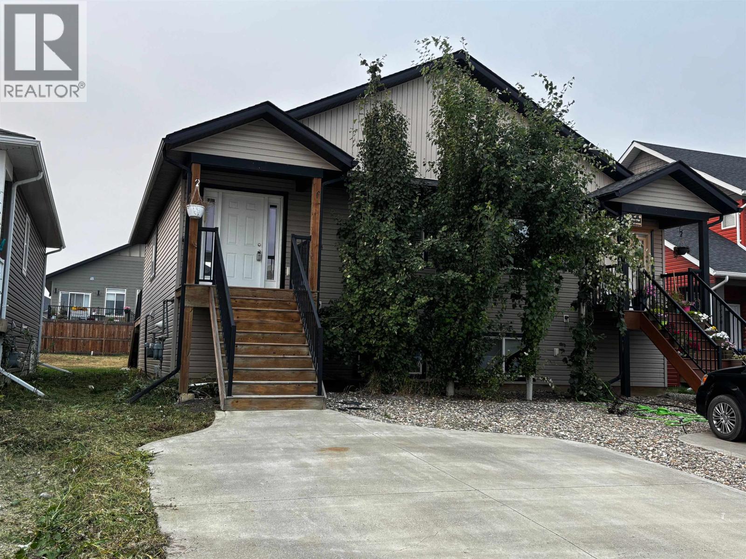- Houseful
- BC
- Fort St. John
- V1J
- 104 Avenue Unit 10909 #a
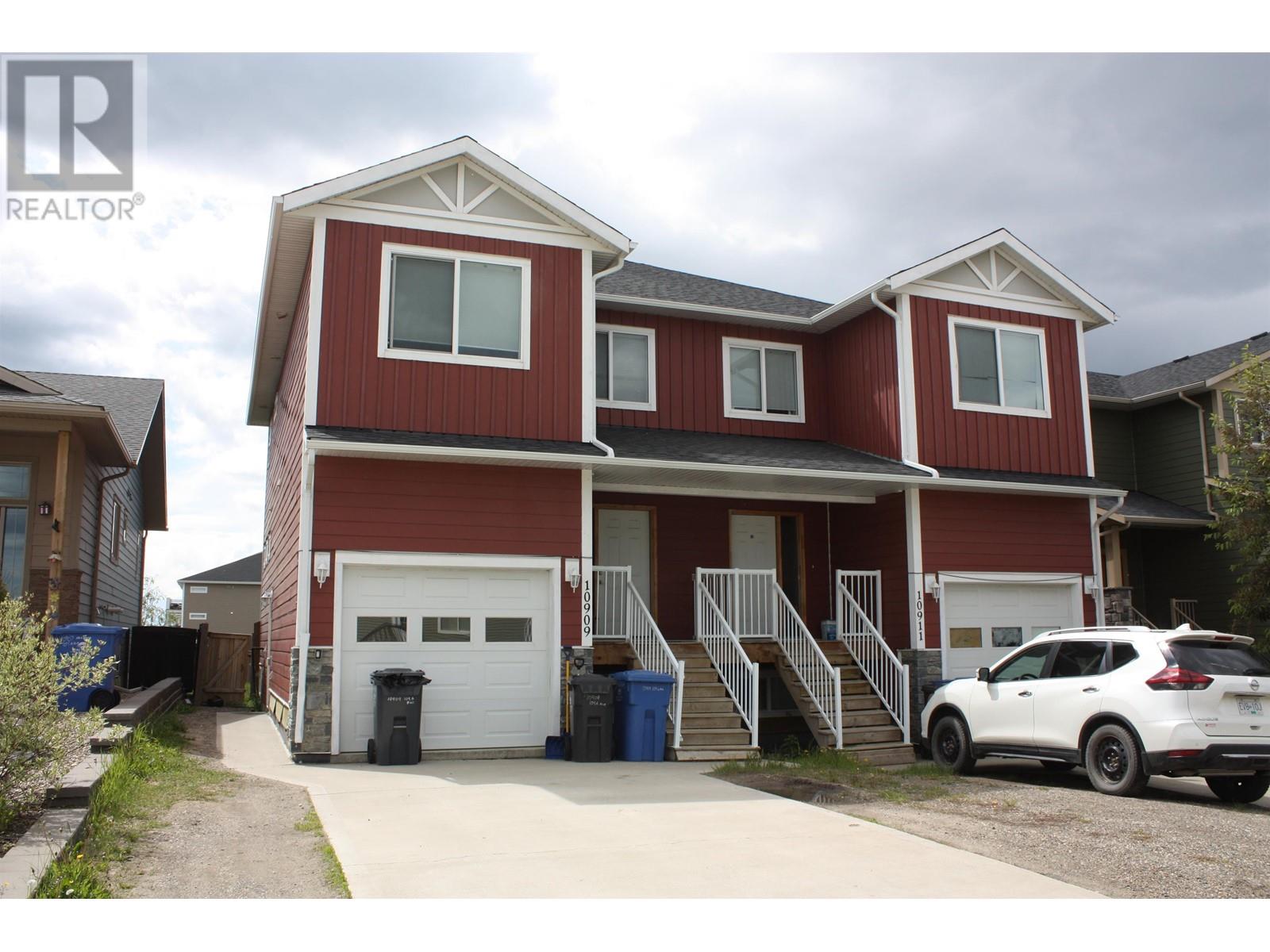
104 Avenue Unit 10909 #a
104 Avenue Unit 10909 #a
Highlights
Description
- Home value ($/Sqft)$192/Sqft
- Time on Houseful155 days
- Property typeSingle family
- Median school Score
- Year built2013
- Garage spaces1
- Mortgage payment
* PREC - Personal Real Estate Corporation. Investor Alert! Take a look at this beautiful updated 1/2 duplex in popular Sunset Ridge, just a block from Ma Murray Elementary. Main floor offers a great open layout including a 2 pc bath, galley kitchen with dark cabinetry and stainless appliances - ample dining/ living rooms with access to sliding patio doors to the sundeck overlooking the fenced yard. Upstairs you'll love the master bedroom complete with full ensuite bath and walk in closet, dedicated laundry room and 2 additional bedrooms. Fully finished basement is complete with its own entrance and is set up with a 1 bedroom/1 bath in- law suite complete with full kitchen, laundry, bedroom and an office . Cold starts are a thing of the past with the heated garage! This property won't last long. (id:55581)
Home overview
- Heat source Natural gas
- Heat type Forced air
- # total stories 3
- Roof Conventional
- # garage spaces 1
- Has garage (y/n) Yes
- # full baths 4
- # total bathrooms 4.0
- # of above grade bedrooms 4
- Lot size (acres) 0.0
- Building size 1932
- Listing # R2985865
- Property sub type Single family residence
- Status Active
- 2nd bedroom 3.073m X 3.226m
Level: Above - Primary bedroom 4.597m X 4.496m
Level: Above - 3rd bedroom 4.343m X 2.591m
Level: Above - Other 1.854m X 1.524m
Level: Above - Laundry 2.286m X 1.549m
Level: Above - Kitchen 3.175m X 2.464m
Level: Basement - Living room 3.378m X 2.845m
Level: Basement - Office 3.099m X 2.337m
Level: Basement - 4th bedroom 3.759m X 2.464m
Level: Basement - Kitchen 5.817m X 2.159m
Level: Main - Living room 4.597m X 3.378m
Level: Main - Foyer 4.877m X 2.464m
Level: Main
- Listing source url Https://www.realtor.ca/real-estate/28116725/10909-104a-avenue-fort-st-john
- Listing type identifier Idx

$-987
/ Month

