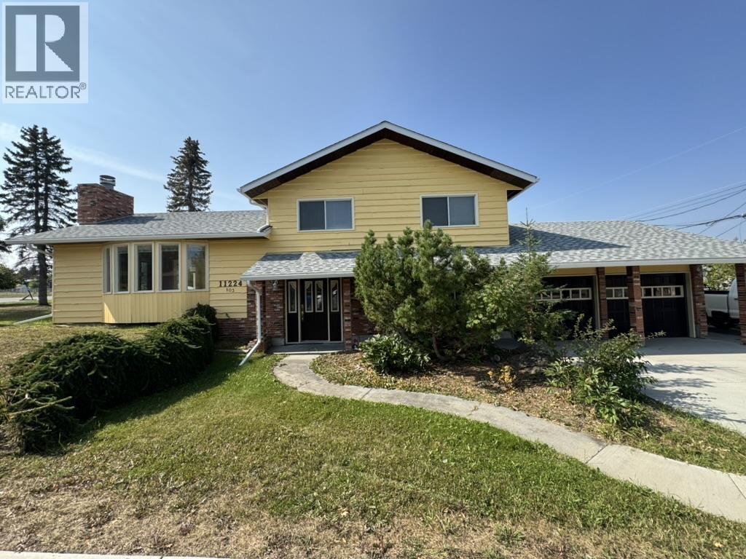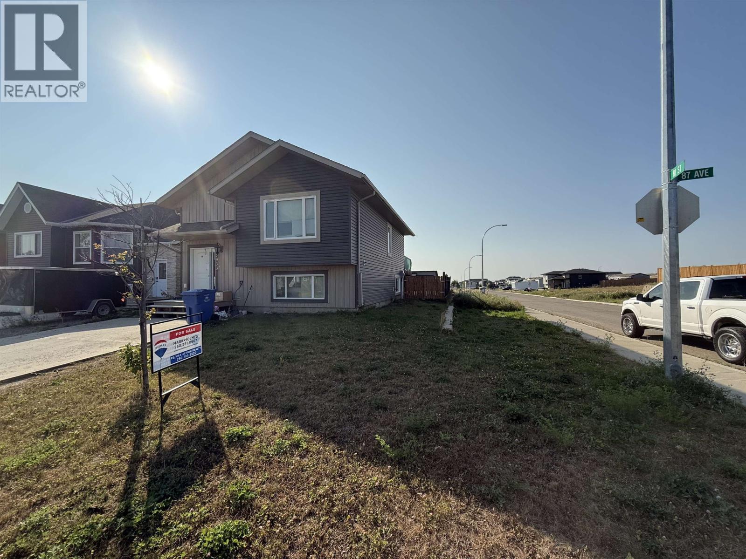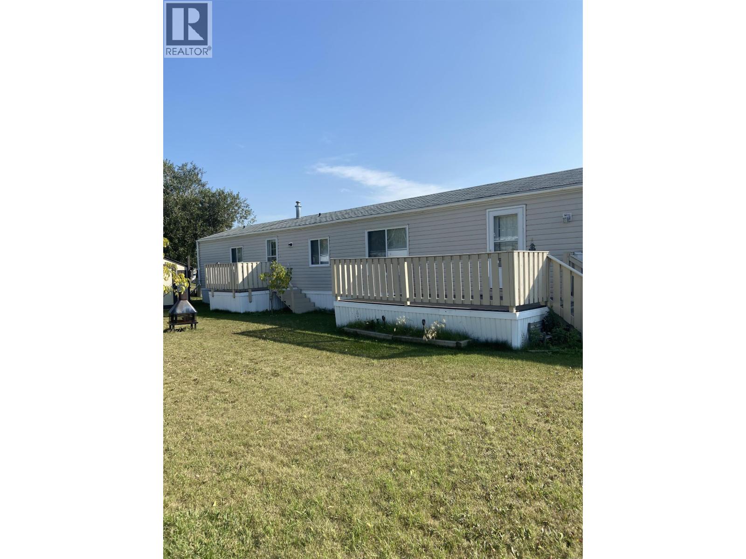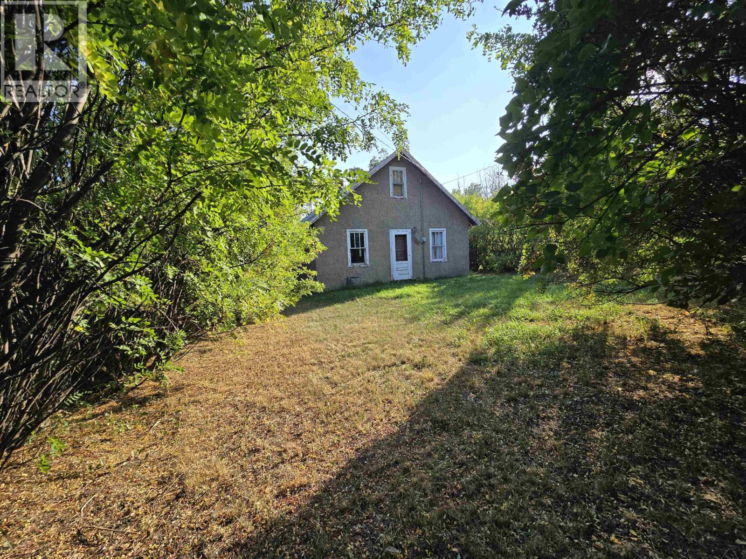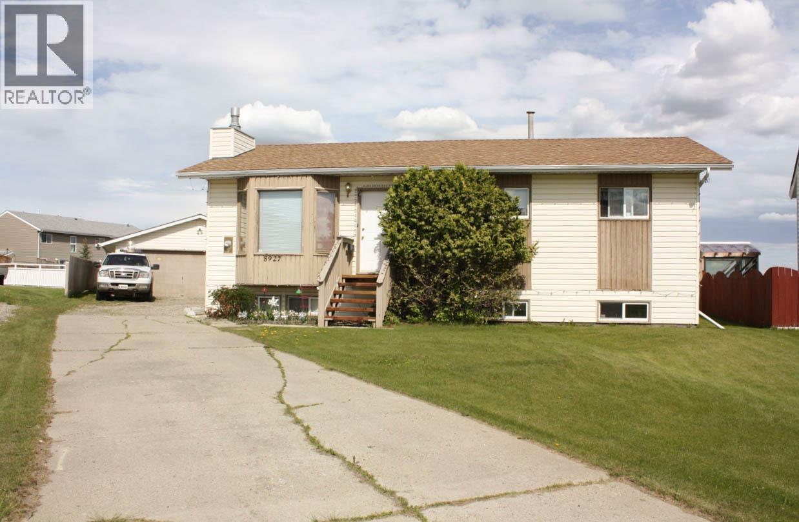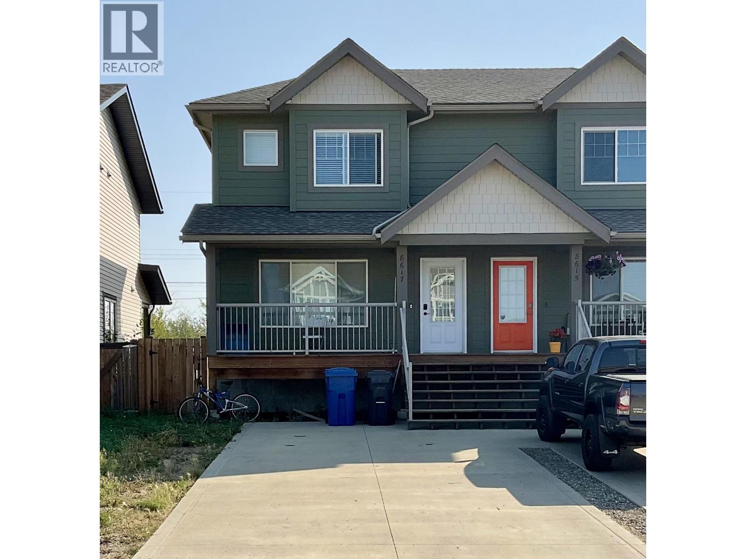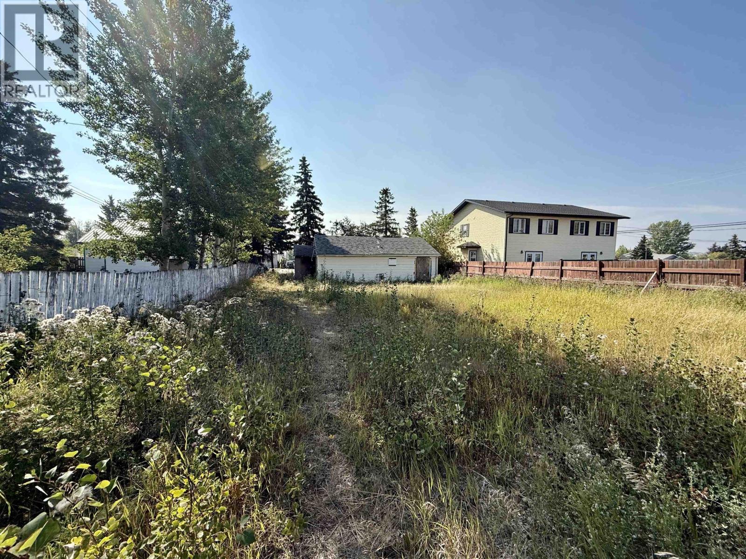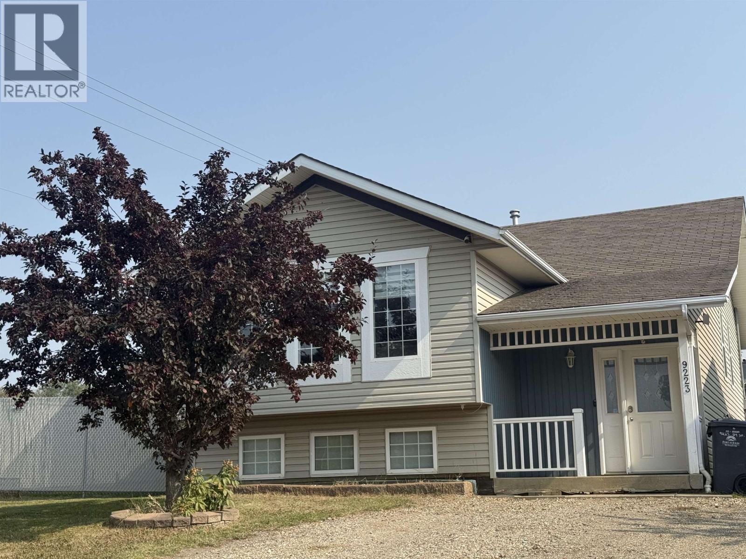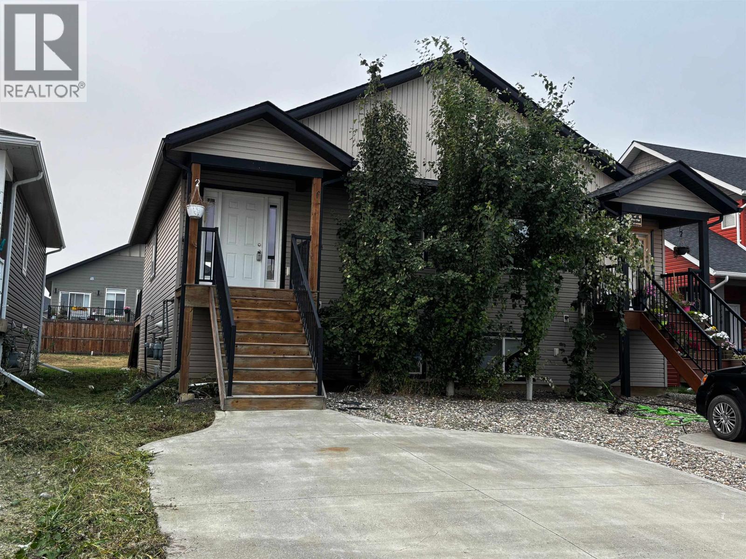- Houseful
- BC
- Fort St. John
- V1J
- 104 Avenue Unit 11016 #a
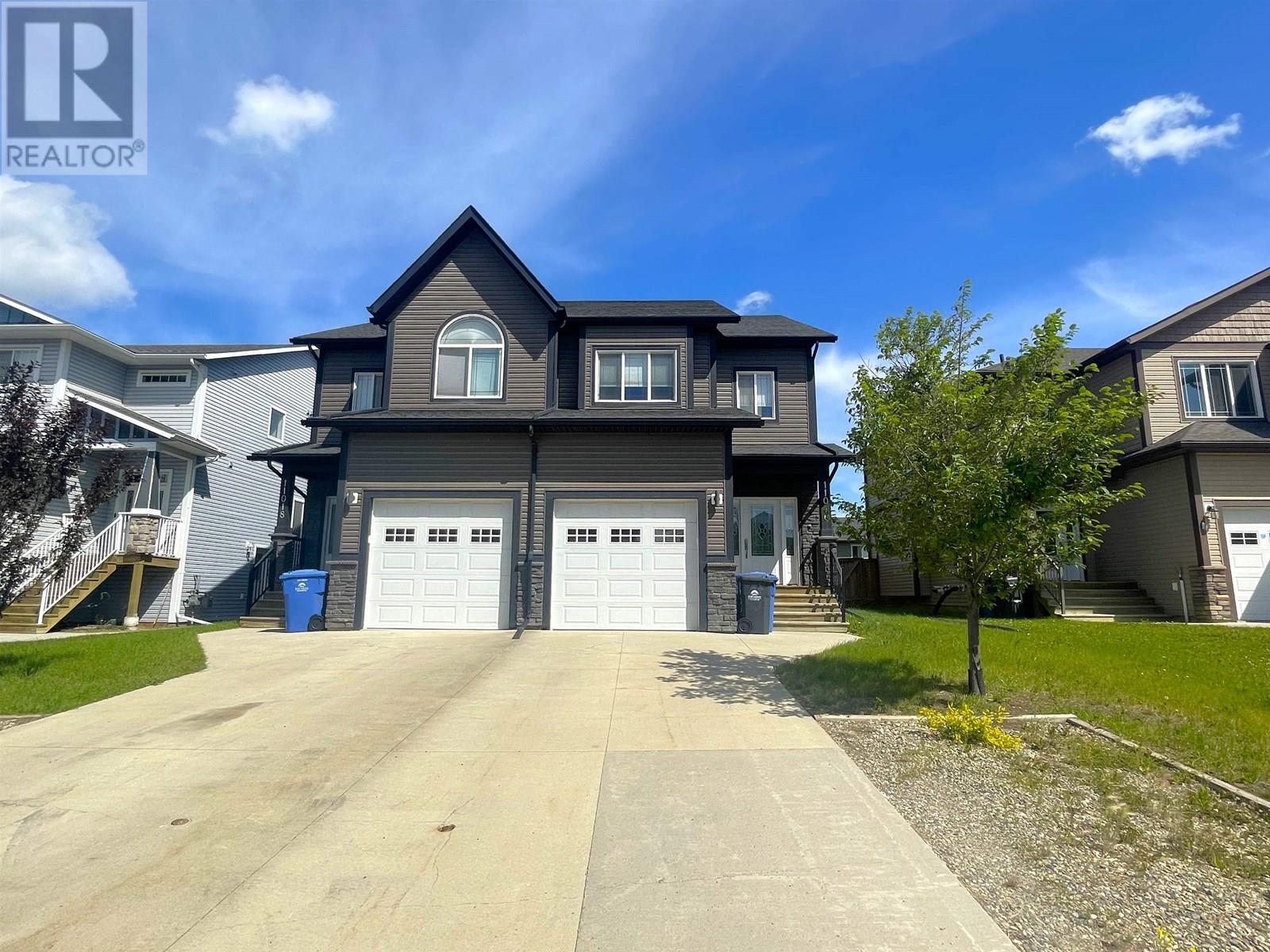
104 Avenue Unit 11016 #a
104 Avenue Unit 11016 #a
Highlights
Description
- Home value ($/Sqft)$226/Sqft
- Time on Houseful64 days
- Property typeSingle family
- Median school Score
- Year built2014
- Garage spaces1
- Mortgage payment
* PREC - Personal Real Estate Corporation. Looking for a worry-free investment with solid fundamentals? This 2-storey half duplex in NW Fort St. John is the one to get. It comes with a long-term, excellent tenant who wants to stay, and it’s professionally managed by a team that takes great care of the property. Located near Ma Murray Elementary & Sunset Ridge Park, this well-designed home features 9' ceilings on both floors with 3 bedrooms upstairs—including a spacious primary with walk-in closet & 4 pc ensuite—plus a second full bath. The main floor offers an open-concept living space, modern finishes, on-demand hot water, a powder room, laundry room, & attached 10x20 garage. Outside, tenants will enjoy a fenced yard, sundeck, & large crawl space for extra storage. A clean, low-maintenance option that delivers steady income & long-term upside in a growing, family-friendly area. Ideal for investors who want returns without the hassle. (id:63267)
Home overview
- Heat source Natural gas
- Heat type Forced air
- # total stories 2
- Roof Conventional
- # garage spaces 1
- Has garage (y/n) Yes
- # full baths 3
- # total bathrooms 3.0
- # of above grade bedrooms 3
- Lot size (acres) 0.0
- Building size 1640
- Listing # R3022320
- Property sub type Single family residence
- Status Active
- Laundry 1.651m X 1.524m
Level: Above - 2nd bedroom 3.708m X 2.921m
Level: Above - Primary bedroom 6.731m X 3.683m
Level: Above - 3rd bedroom 3.073m X 2.667m
Level: Above - Other 1.854m X 1.753m
Level: Above - Dining room 2.54m X 2.565m
Level: Main - Living room 7.01m X 2.769m
Level: Main - Kitchen 3.378m X 2.565m
Level: Main - Foyer 2.159m X 1.854m
Level: Main
- Listing source url Https://www.realtor.ca/real-estate/28552638/11016-104a-avenue-fort-st-john
- Listing type identifier Idx

$-986
/ Month

