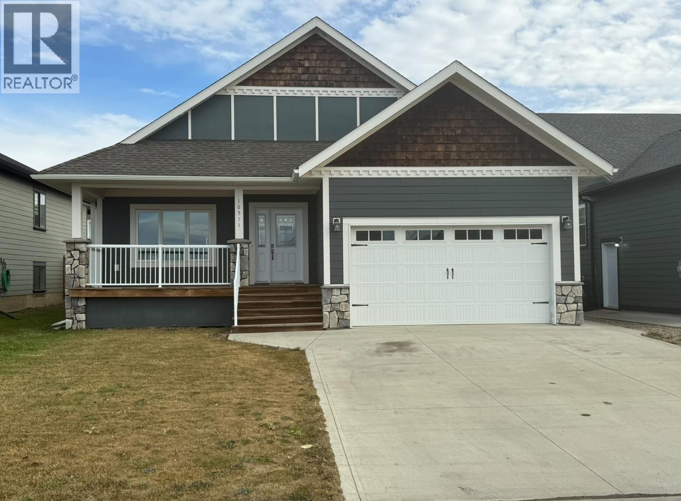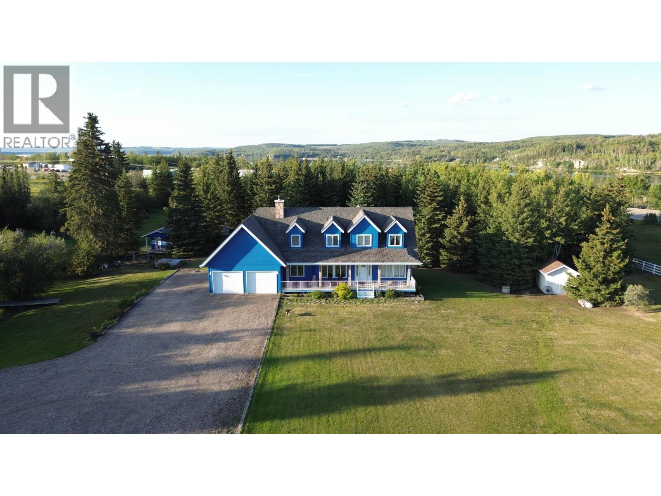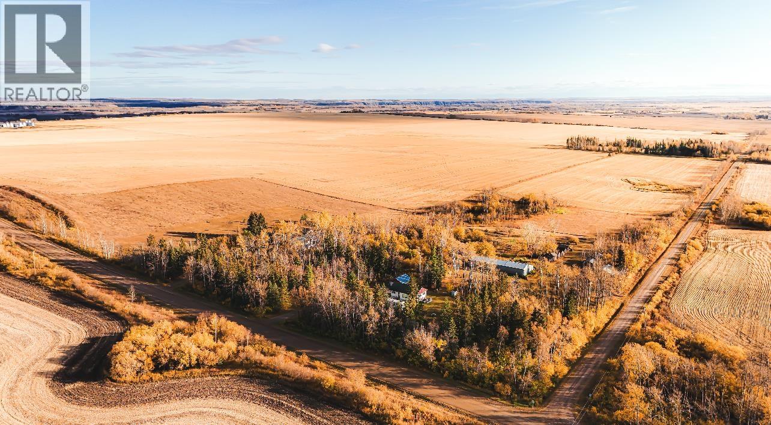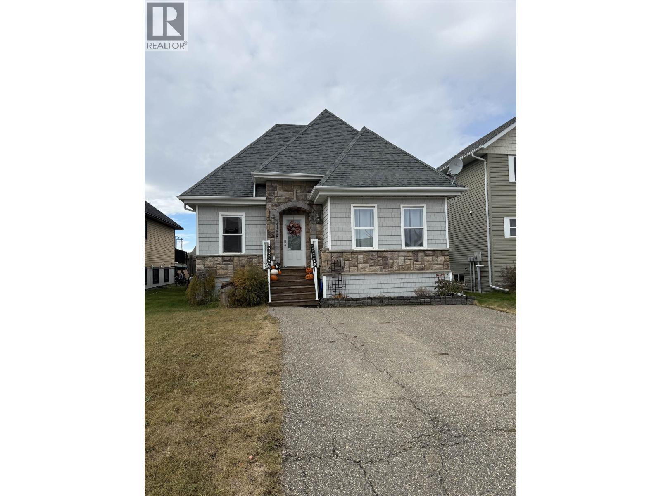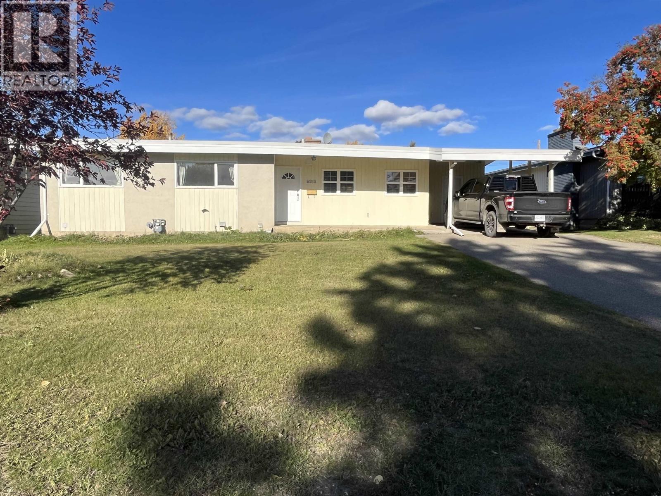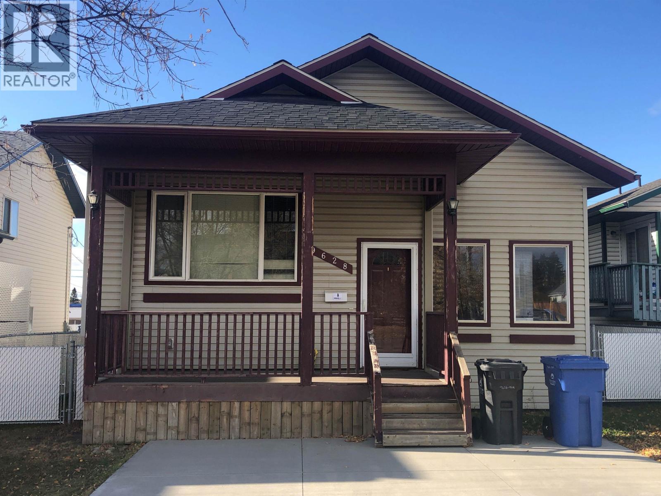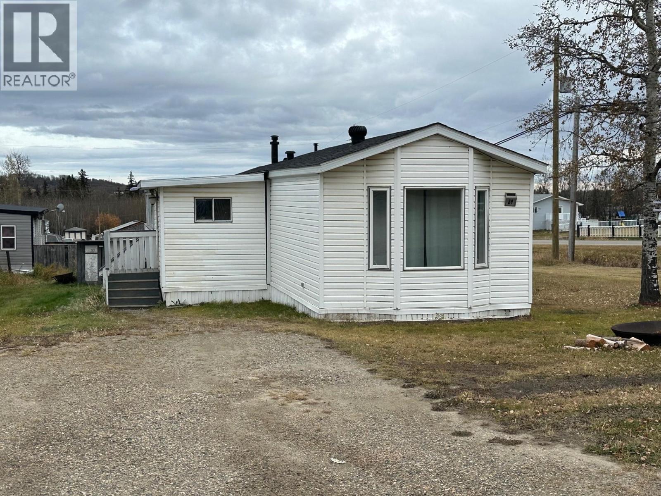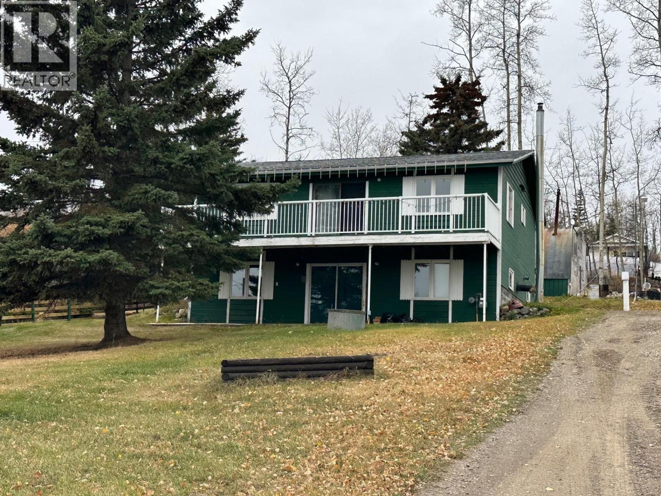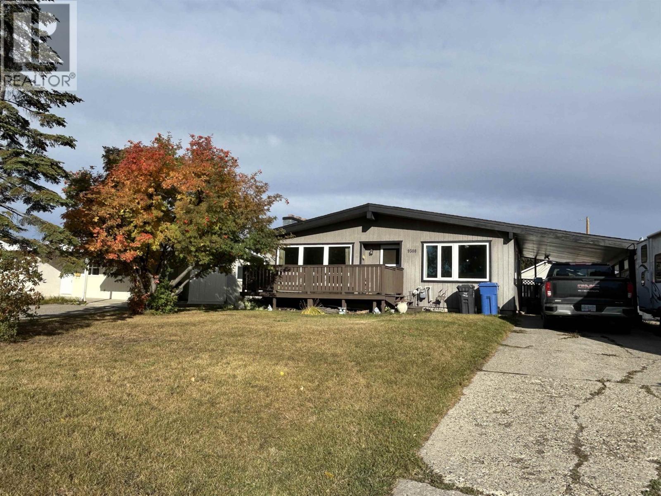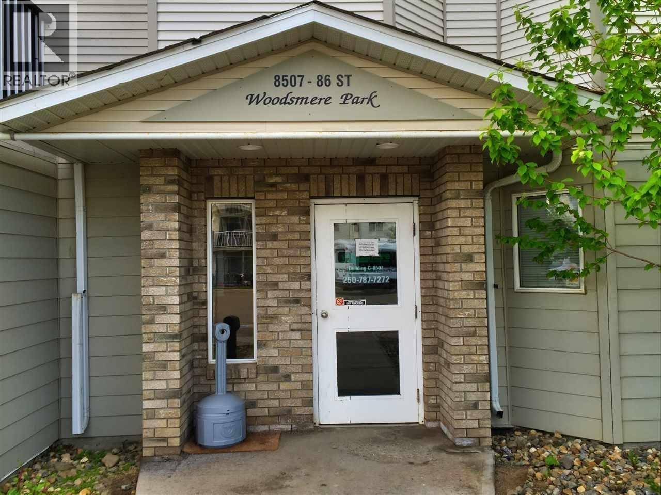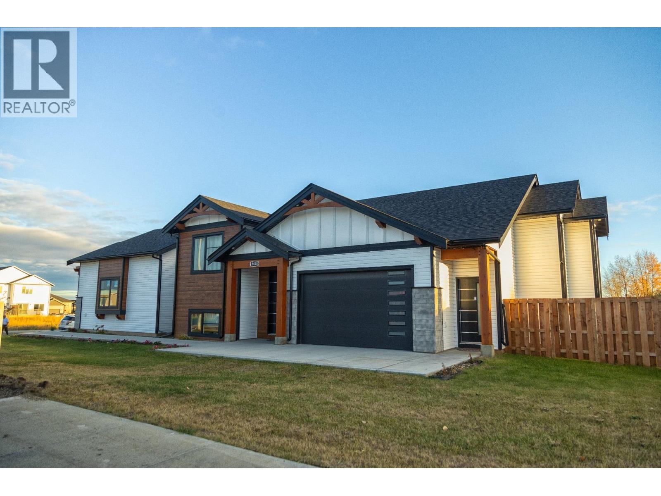- Houseful
- BC
- Fort St. John
- V1J
- 104 Avenue Unit 11022 #a
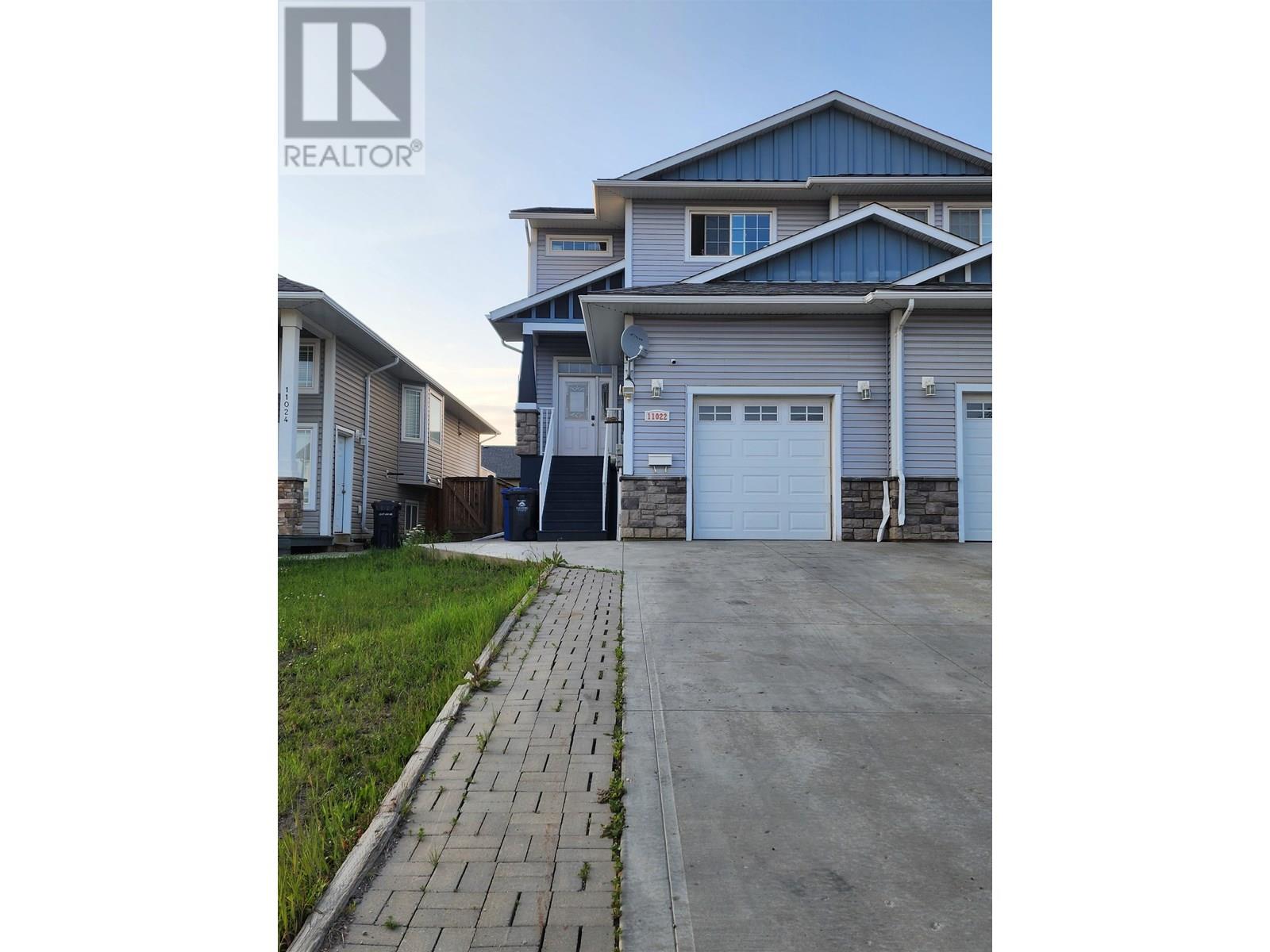
104 Avenue Unit 11022 #a
104 Avenue Unit 11022 #a
Highlights
Description
- Home value ($/Sqft)$173/Sqft
- Time on Houseful118 days
- Property typeSingle family
- Median school Score
- Year built2013
- Garage spaces1
- Mortgage payment
Live upstairs, rent downstairs. Elegant and spacious 5-bedroom, 4-bathroom residence located in the prestigious Sunset Ridge community. This beautifully appointed two-storey home features a gourmet kitchen with rich maple cabinetry, gleaming hardwood floors, stainless steel appliances, and a generous island. The main level flows seamlessly to a private deck and landscaped backyard, perfect for entertaining. Upstairs, the luxurious primary suite boasts an ensuite and a walk-in closet. The fully finished basement with a separate entrance-ideal for an in-law suite or guest accommodation. Complete with an attached garage and an expansive concrete driveway, this exceptional property combines comfort, functionality and timeless charm. A true must-see! (id:63267)
Home overview
- Heat source Natural gas
- Heat type Baseboard heaters, forced air
- # total stories 3
- Roof Conventional
- # garage spaces 1
- Has garage (y/n) Yes
- # full baths 4
- # total bathrooms 4.0
- # of above grade bedrooms 5
- Has fireplace (y/n) Yes
- Lot size (acres) 0.0
- Listing # R3020230
- Property sub type Single family residence
- Status Active
- 3rd bedroom 3.48m X 3.124m
Level: Above - Primary bedroom 4.267m X 3.658m
Level: Above - 2nd bedroom 6.096m X 3.175m
Level: Above - 5th bedroom 3.531m X 2.438m
Level: Lower - Kitchen 3.988m X 3.378m
Level: Lower - 4th bedroom 4.648m X 2.591m
Level: Lower - Kitchen 3.378m X 2.794m
Level: Main - Dining room 3.658m X 3.378m
Level: Main - Living room 6.401m X 3.251m
Level: Main - Foyer 3.175m X 1.524m
Level: Main
- Listing source url Https://www.realtor.ca/real-estate/28521993/11022-104a-avenue-fort-st-john
- Listing type identifier Idx

$-1,120
/ Month

