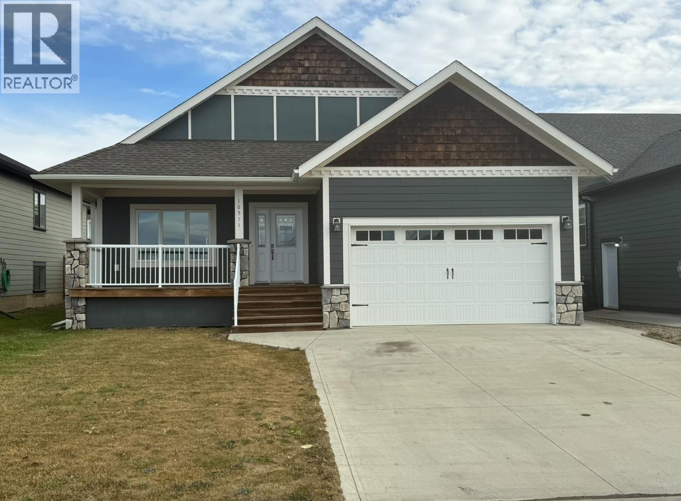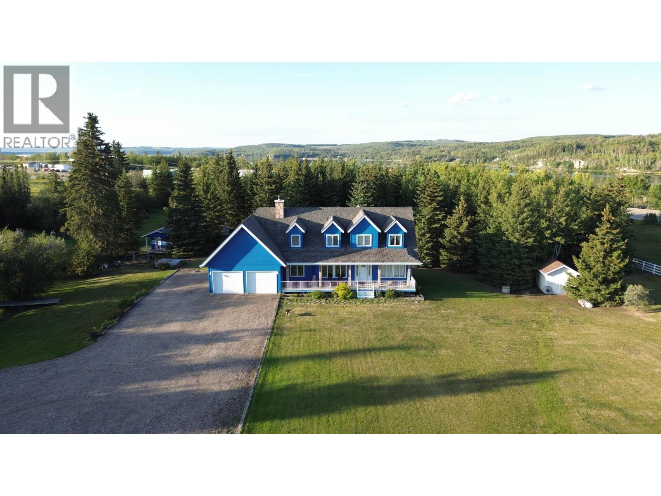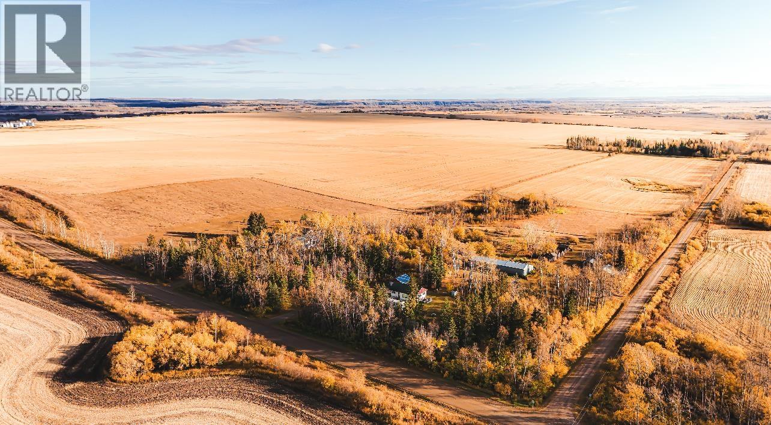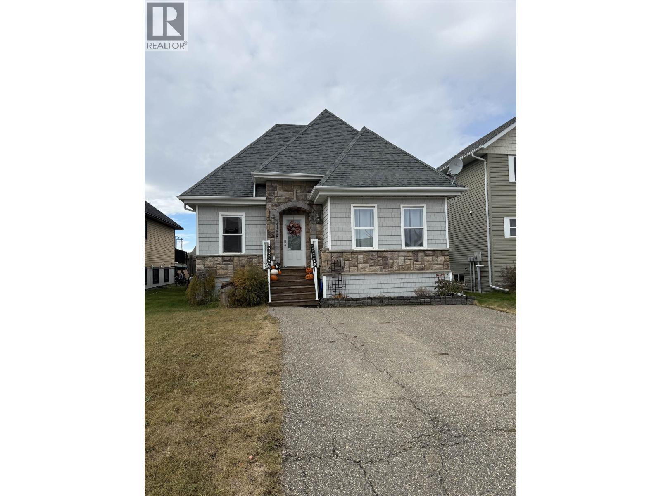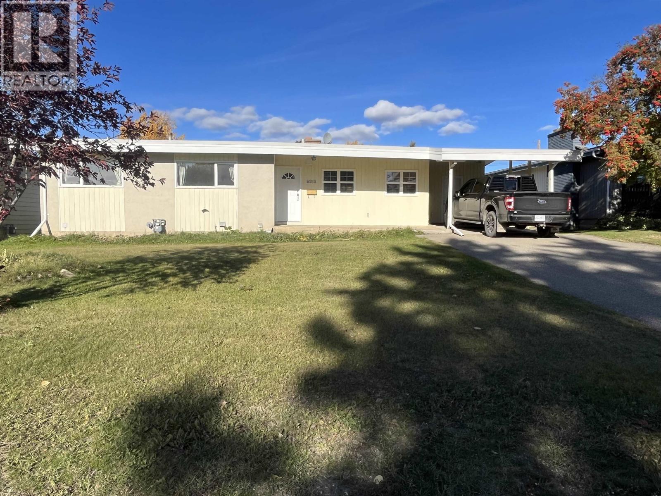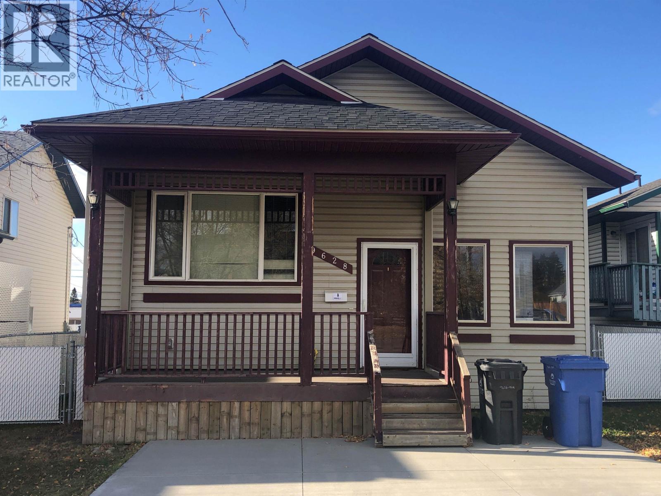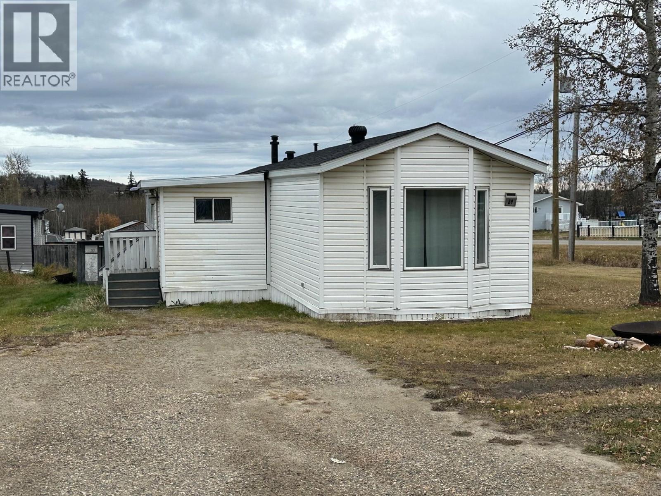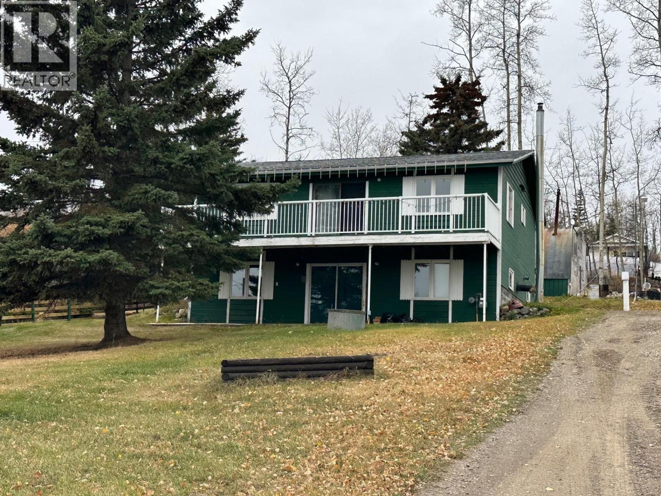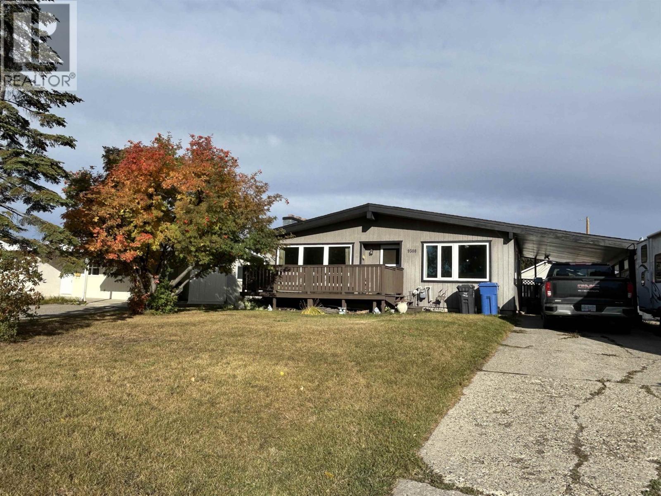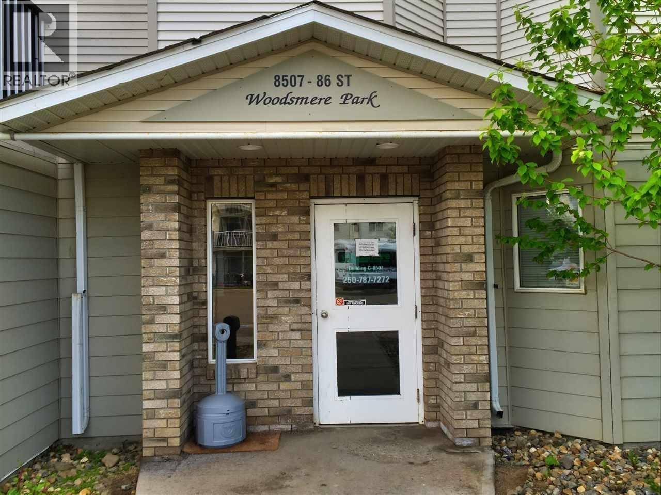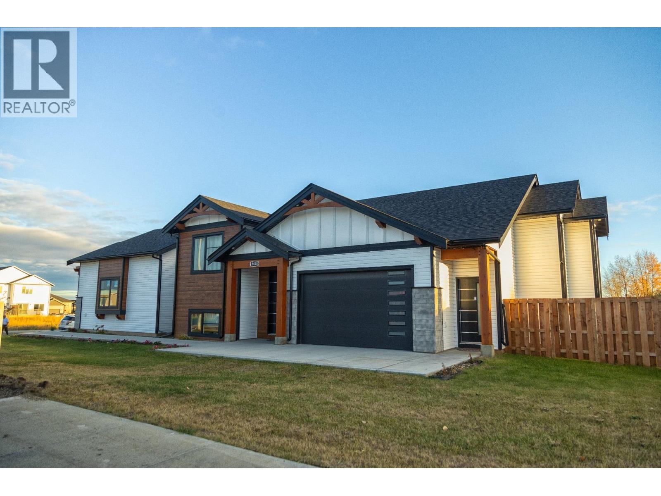- Houseful
- BC
- Fort St. John
- V1J
- 104 Avenue Unit 11112 #a
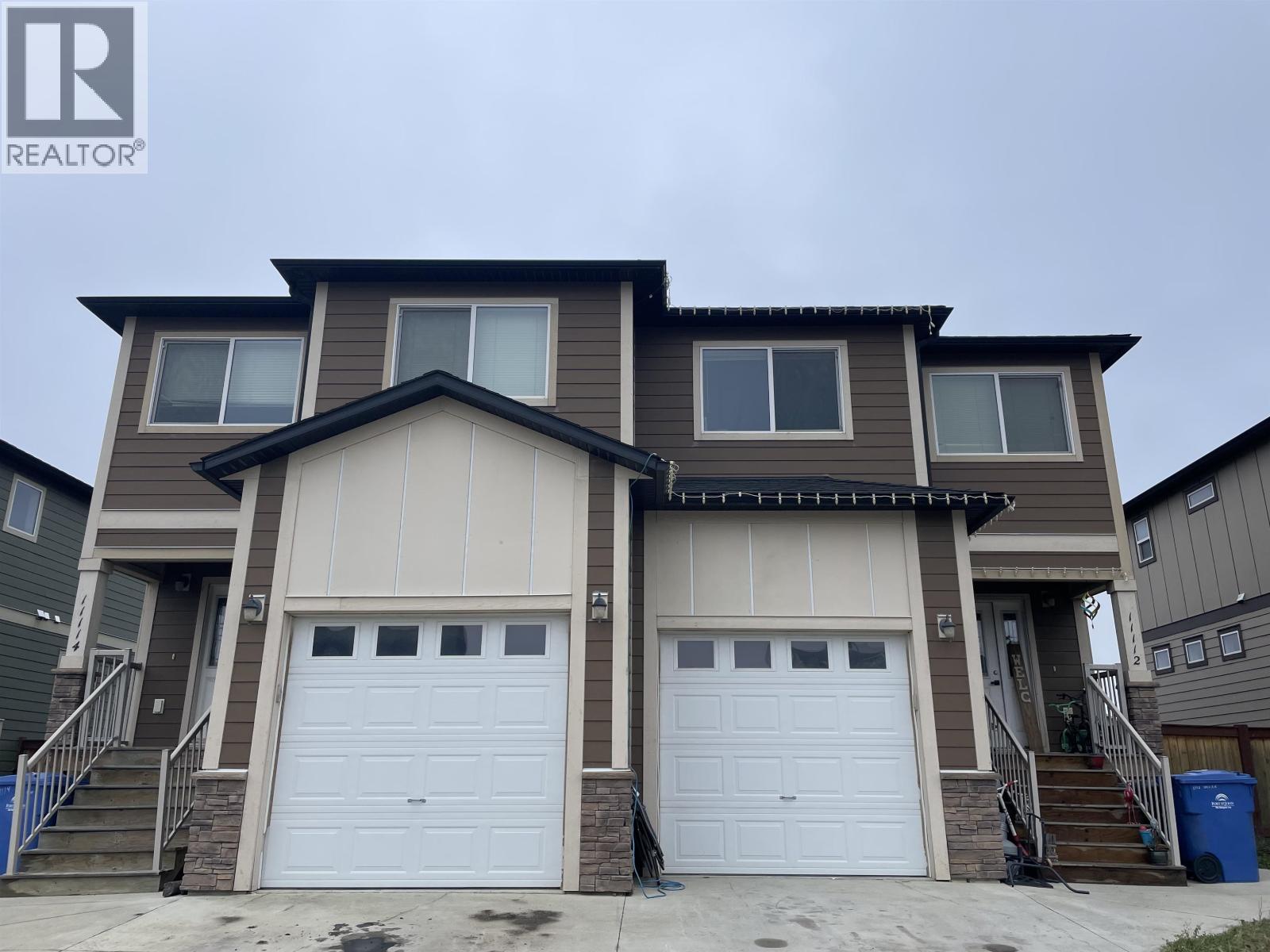
104 Avenue Unit 11112 #a
For Sale
35 Days
$359,900
5 beds
4 baths
2,400 Sqft
104 Avenue Unit 11112 #a
For Sale
35 Days
$359,900
5 beds
4 baths
2,400 Sqft
Highlights
This home is
14%
Time on Houseful
35 Days
School rated
5.7/10
Fort St. John
-18.92%
Description
- Home value ($/Sqft)$150/Sqft
- Time on Houseful35 days
- Property typeSingle family
- Median school Score
- Year built2013
- Garage spaces1
- Mortgage payment
* PREC - Personal Real Estate Corporation. Great Investment Opportunity for Buyers and Investors! Live in the spacious upper unit and rent out the basement, or rent both units to have your mortgage covered. The main floor features an open-concept layout with plenty of natural light, while all bedrooms are conveniently located upstairs. The kitchen boasts ample counter space and abundant storage with plenty of cabinets. The basement houses a full in-law suite with a separate entrance, perfect for rental income. Plus, enjoy a fully fenced backyard, ideal for privacy and relaxation. Located near Margaret Ma Murray Elementary and Finch Elementary, this property is a fantastic opportunity. (id:63267)
Home overview
Amenities / Utilities
- Heat source Natural gas
- Heat type Forced air
Exterior
- # total stories 3
- Roof Conventional
- # garage spaces 1
- Has garage (y/n) Yes
Interior
- # full baths 4
- # total bathrooms 4.0
- # of above grade bedrooms 5
Overview
- Lot size (acres) 0.0
- Listing # R3048534
- Property sub type Single family residence
- Status Active
Rooms Information
metric
- Primary bedroom 4.394m X 4.572m
Level: Above - 3rd bedroom 3.48m X 3.048m
Level: Above - 2nd bedroom 2.565m X 2.743m
Level: Above - Laundry 2.134m X 2.007m
Level: Above - Dining room 3.175m X 1.651m
Level: Basement - Kitchen 3.175m X 1.829m
Level: Basement - Laundry 0.914m X 0.914m
Level: Basement - 5th bedroom 2.743m X 2.743m
Level: Basement - 4th bedroom 2.591m X 2.743m
Level: Basement - Dining room 2.845m X 2.515m
Level: Lower - Living room 3.048m X 3.175m
Level: Lower - Living room 3.353m X 6.477m
Level: Main - Kitchen 2.845m X 3.353m
Level: Main
SOA_HOUSEKEEPING_ATTRS
- Listing source url Https://www.realtor.ca/real-estate/28870375/11112-104a-avenue-fort-st-john
- Listing type identifier Idx
The Home Overview listing data and Property Description above are provided by the Canadian Real Estate Association (CREA). All other information is provided by Houseful and its affiliates.

Lock your rate with RBC pre-approval
Mortgage rate is for illustrative purposes only. Please check RBC.com/mortgages for the current mortgage rates
$-960
/ Month25 Years fixed, 20% down payment, % interest
$
$
$
%
$
%

Schedule a viewing
No obligation or purchase necessary, cancel at any time
Nearby Homes
Real estate & homes for sale nearby

