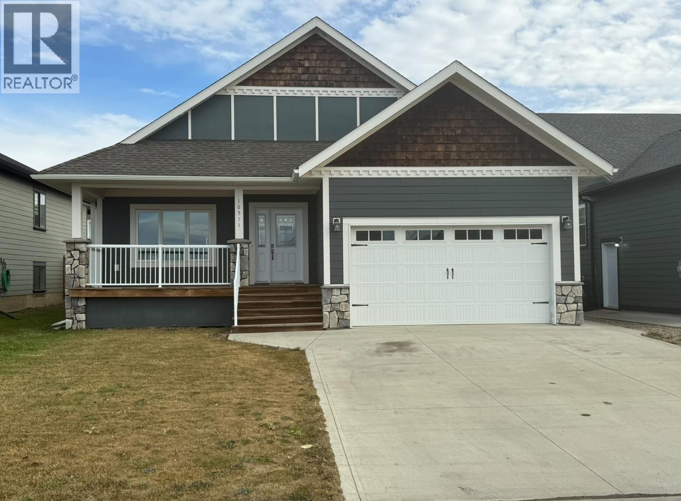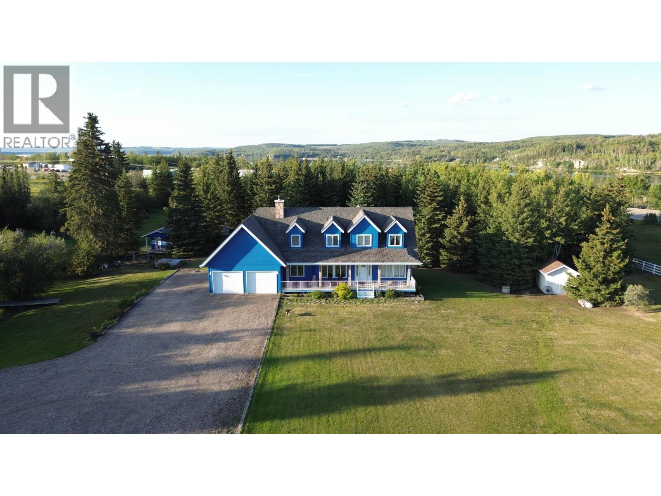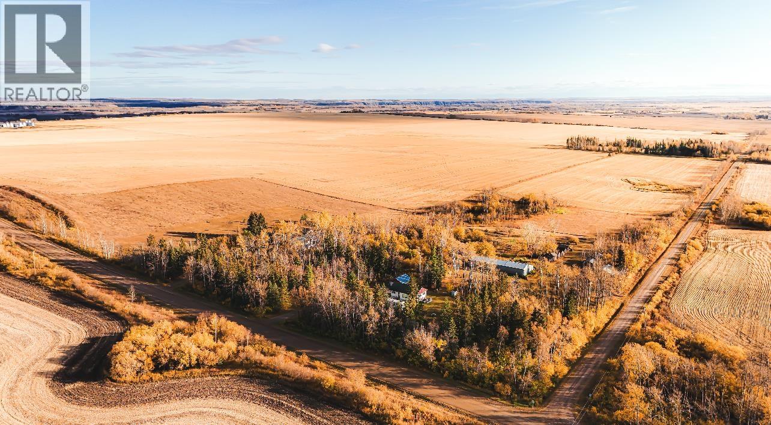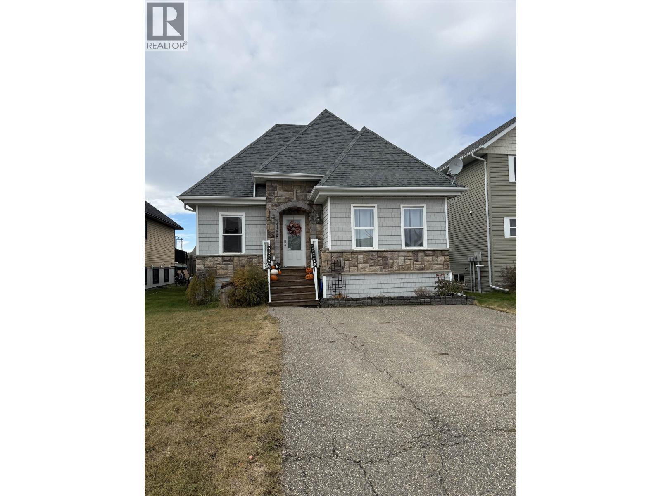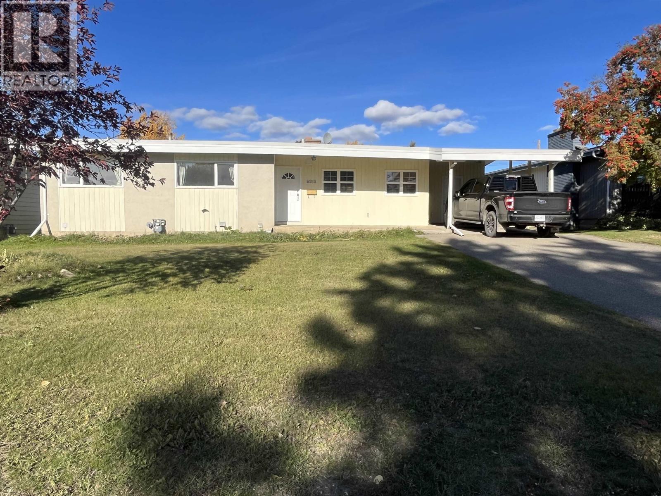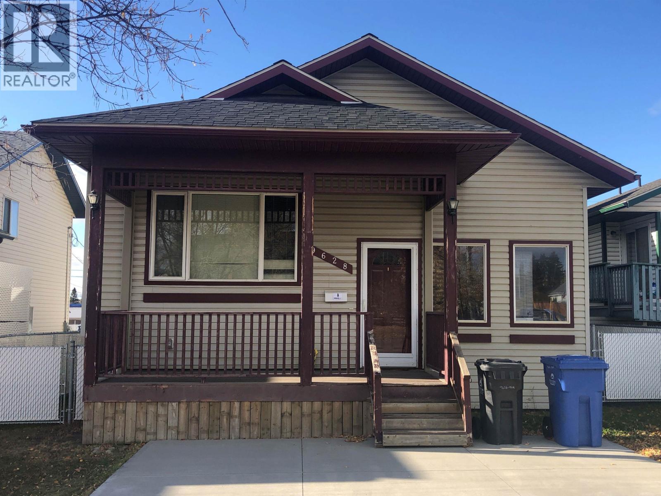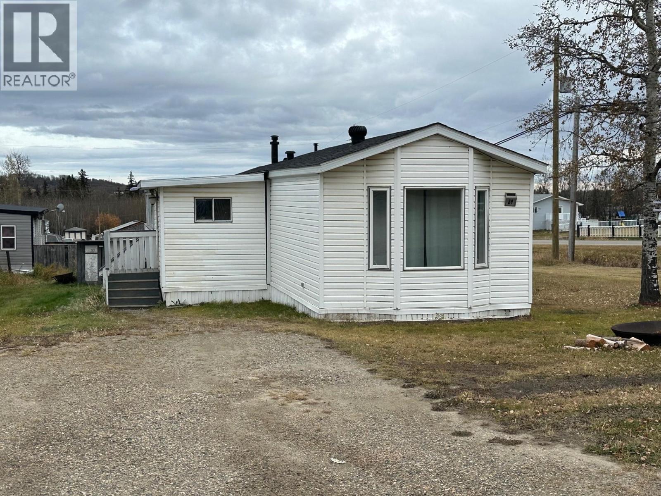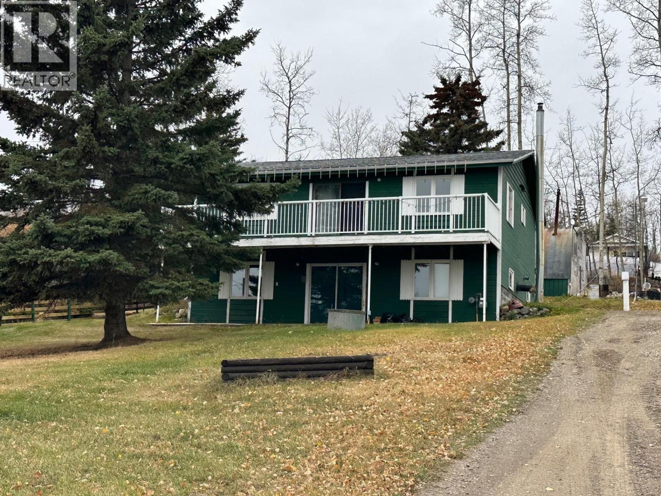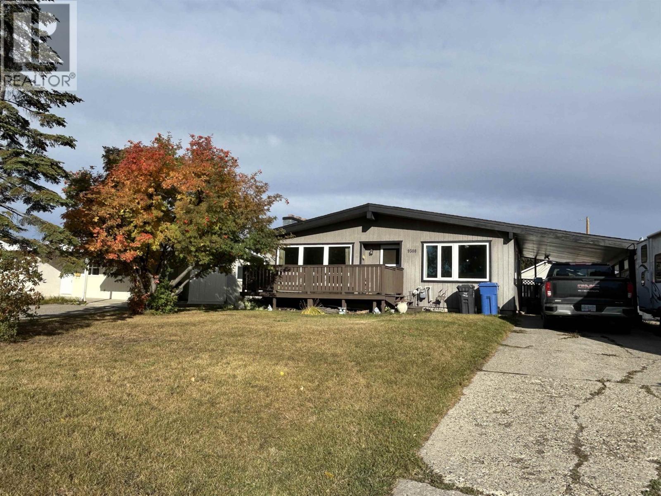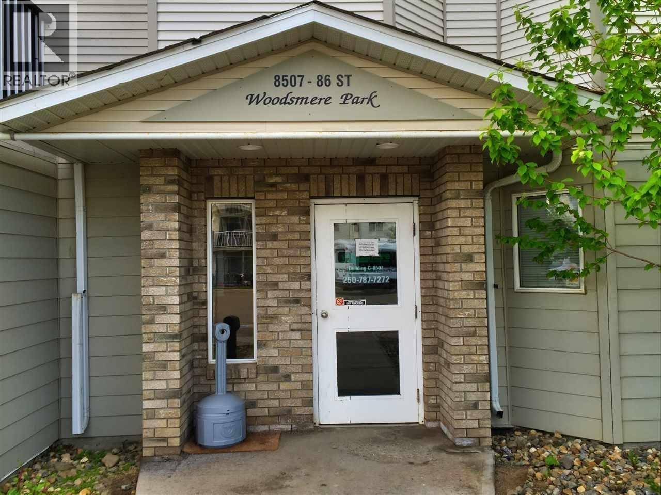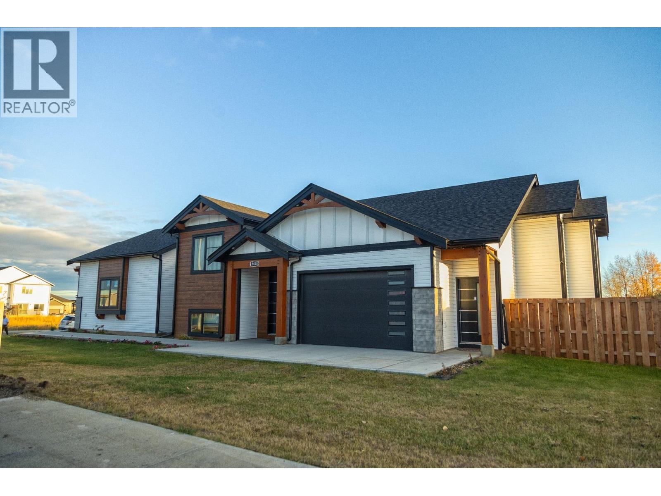- Houseful
- BC
- Fort St. John
- V1J
- 108 Street Unit 10604
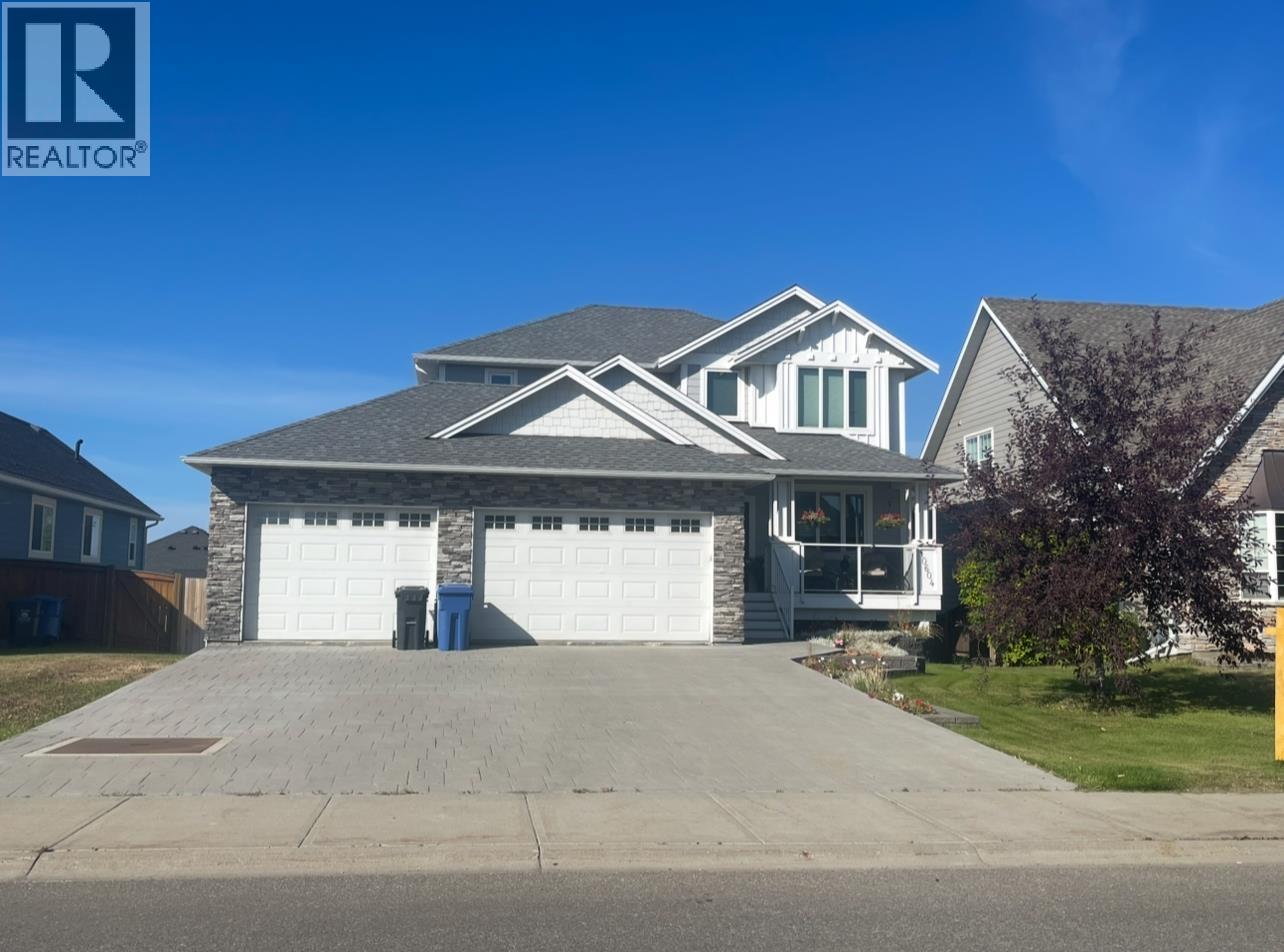
108 Street Unit 10604
For Sale
172 Days
$859,900
5 beds
4 baths
3,502 Sqft
108 Street Unit 10604
For Sale
172 Days
$859,900
5 beds
4 baths
3,502 Sqft
Highlights
This home is
89%
Time on Houseful
172 Days
Home features
Garage
School rated
5.7/10
Fort St. John
-18.92%
Description
- Home value ($/Sqft)$246/Sqft
- Time on Houseful172 days
- Property typeSingle family
- Median school Score
- Year built2014
- Garage spaces3
- Mortgage payment
* PREC - Personal Real Estate Corporation. Exceptional quality throughout! Grand entry with Ultra Stone and barn wood tile. Office just off the foyer. Chef's kitchen with 9ft ceilings, custom cabinets, huge island, gas range, built-in china cabinet and desk. Family room with stone gas fireplace. Upstairs: spacious primary with soaker tub, dual-head tiled shower, and large walk-in closet. Two bedrooms share a Jack & Jill 5-pc bath. Walk-out basement with heated floors, rock feature walls, wet bar, and covered deck. Triple car heated garage with work bench, stamped concrete driveway, A/C, and On-demand hot water. Incredible value! (id:63267)
Home overview
Amenities / Utilities
- Heat source Natural gas
- Heat type Forced air, hot water
Exterior
- # total stories 3
- Roof Conventional
- # garage spaces 3
- Has garage (y/n) Yes
Interior
- # full baths 4
- # total bathrooms 4.0
- # of above grade bedrooms 5
- Has fireplace (y/n) Yes
Lot/ Land Details
- Lot dimensions 7168.67
Overview
- Lot size (acres) 0.1684368
- Listing # R2997415
- Property sub type Single family residence
- Status Active
Rooms Information
metric
- Other 2.464m X 2.159m
Level: Above - 3rd bedroom 3.988m X 3.073m
Level: Above - 2nd bedroom 6.426m X 4.369m
Level: Above - Primary bedroom 5.359m X 5.283m
Level: Above - 5th bedroom 4.115m X 3.353m
Level: Basement - Family room 10.287m X 5.232m
Level: Basement - 4th bedroom 3.988m X 3.658m
Level: Basement - Laundry 3.683m X 2.819m
Level: Main - Living room 5.359m X 3.988m
Level: Main - Office 3.785m X 3.404m
Level: Main - Kitchen 6.299m X 4.724m
Level: Main
SOA_HOUSEKEEPING_ATTRS
- Listing source url Https://www.realtor.ca/real-estate/28250932/10604-108-street-fort-st-john
- Listing type identifier Idx
The Home Overview listing data and Property Description above are provided by the Canadian Real Estate Association (CREA). All other information is provided by Houseful and its affiliates.

Lock your rate with RBC pre-approval
Mortgage rate is for illustrative purposes only. Please check RBC.com/mortgages for the current mortgage rates
$-2,293
/ Month25 Years fixed, 20% down payment, % interest
$
$
$
%
$
%

Schedule a viewing
No obligation or purchase necessary, cancel at any time
Nearby Homes
Real estate & homes for sale nearby

