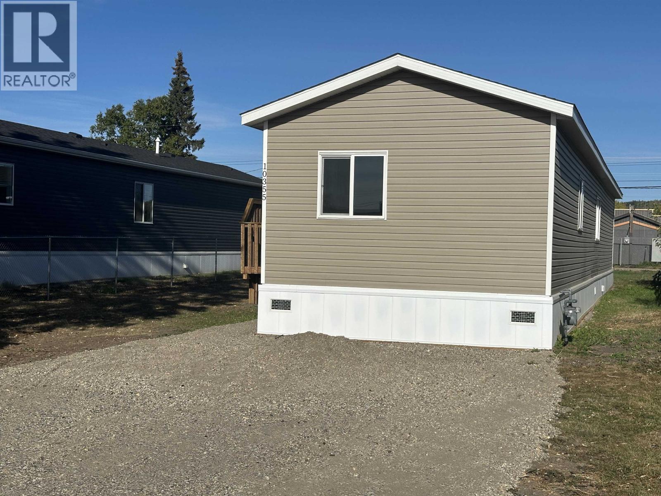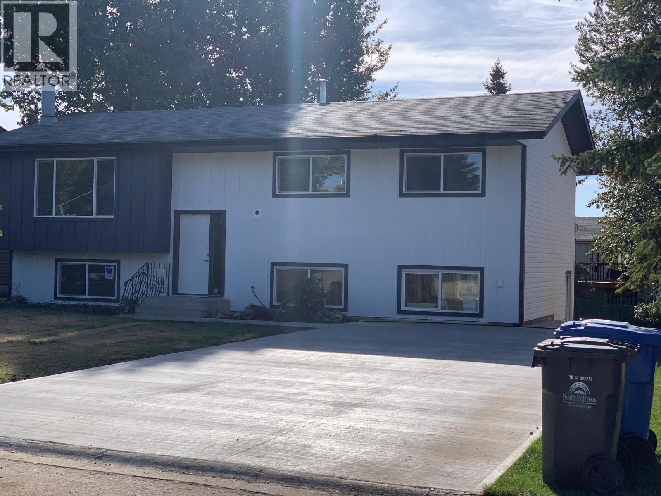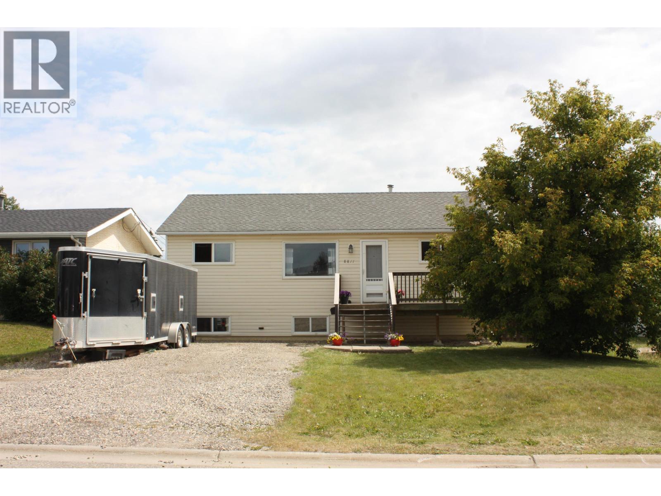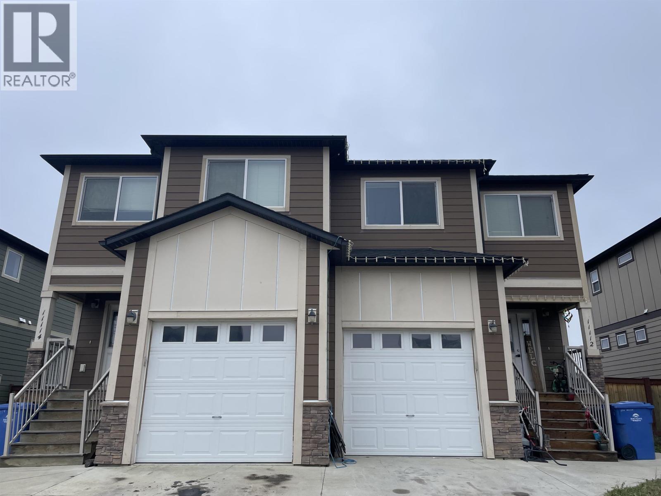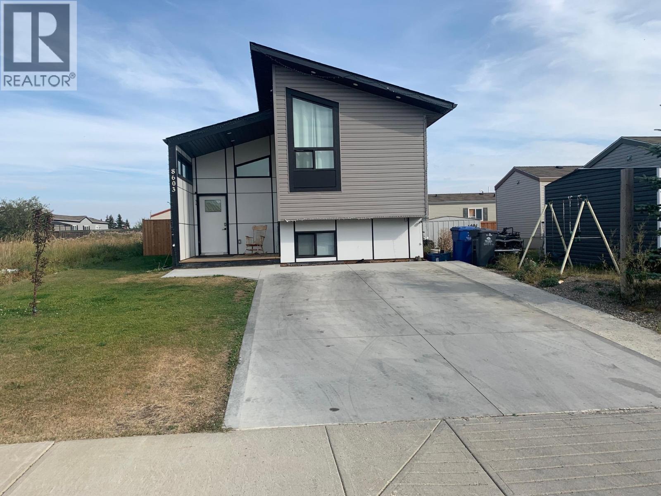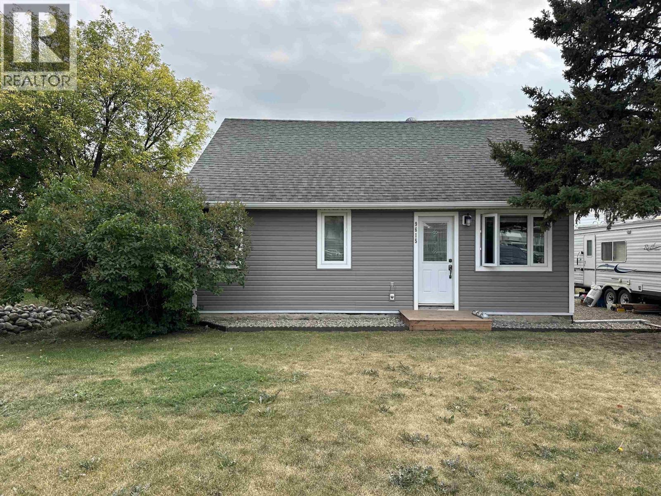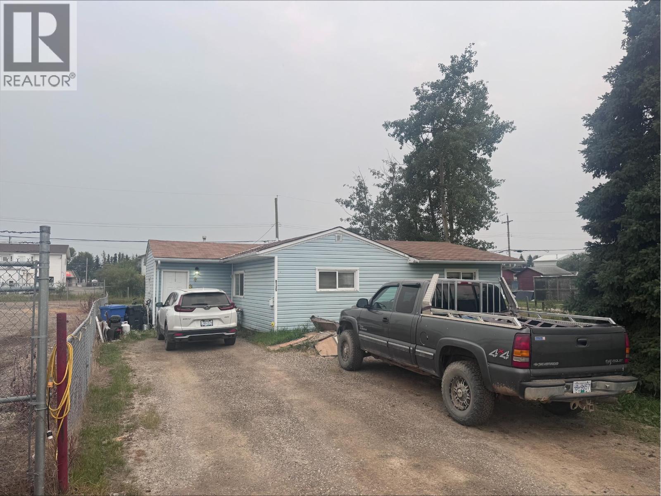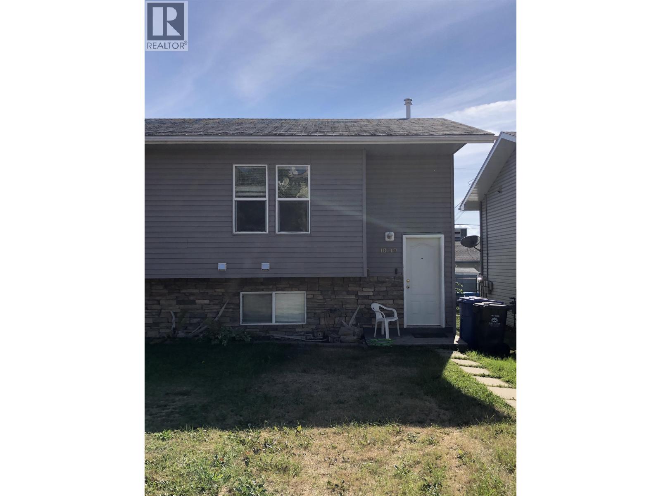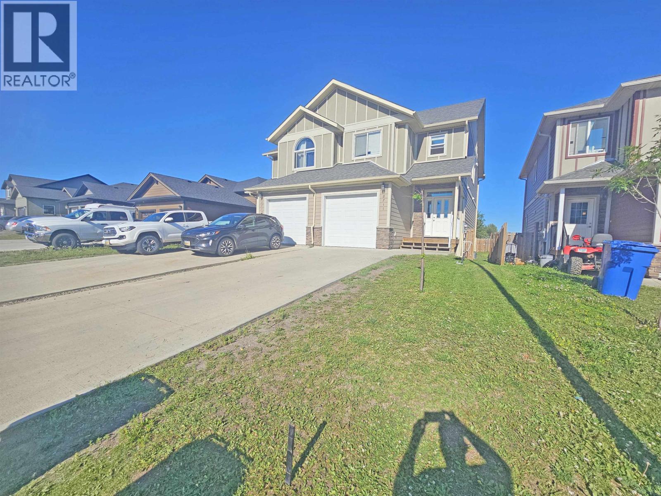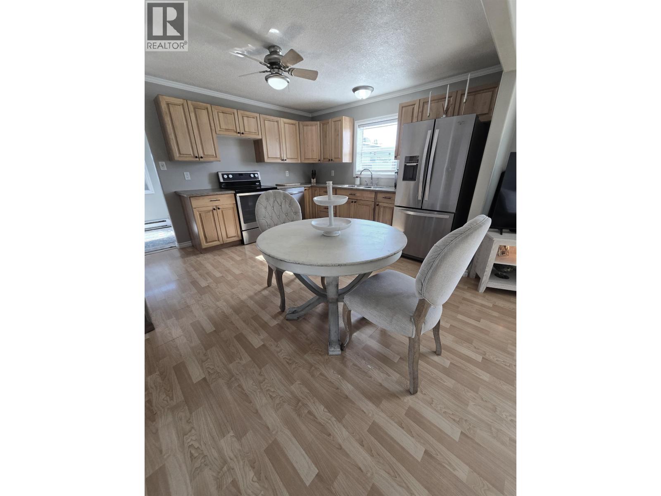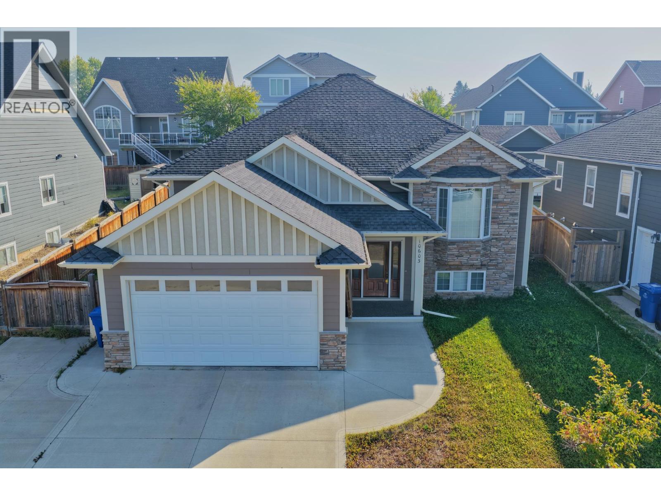- Houseful
- BC
- Fort St. John
- V1J
- 108 Street Unit 11115
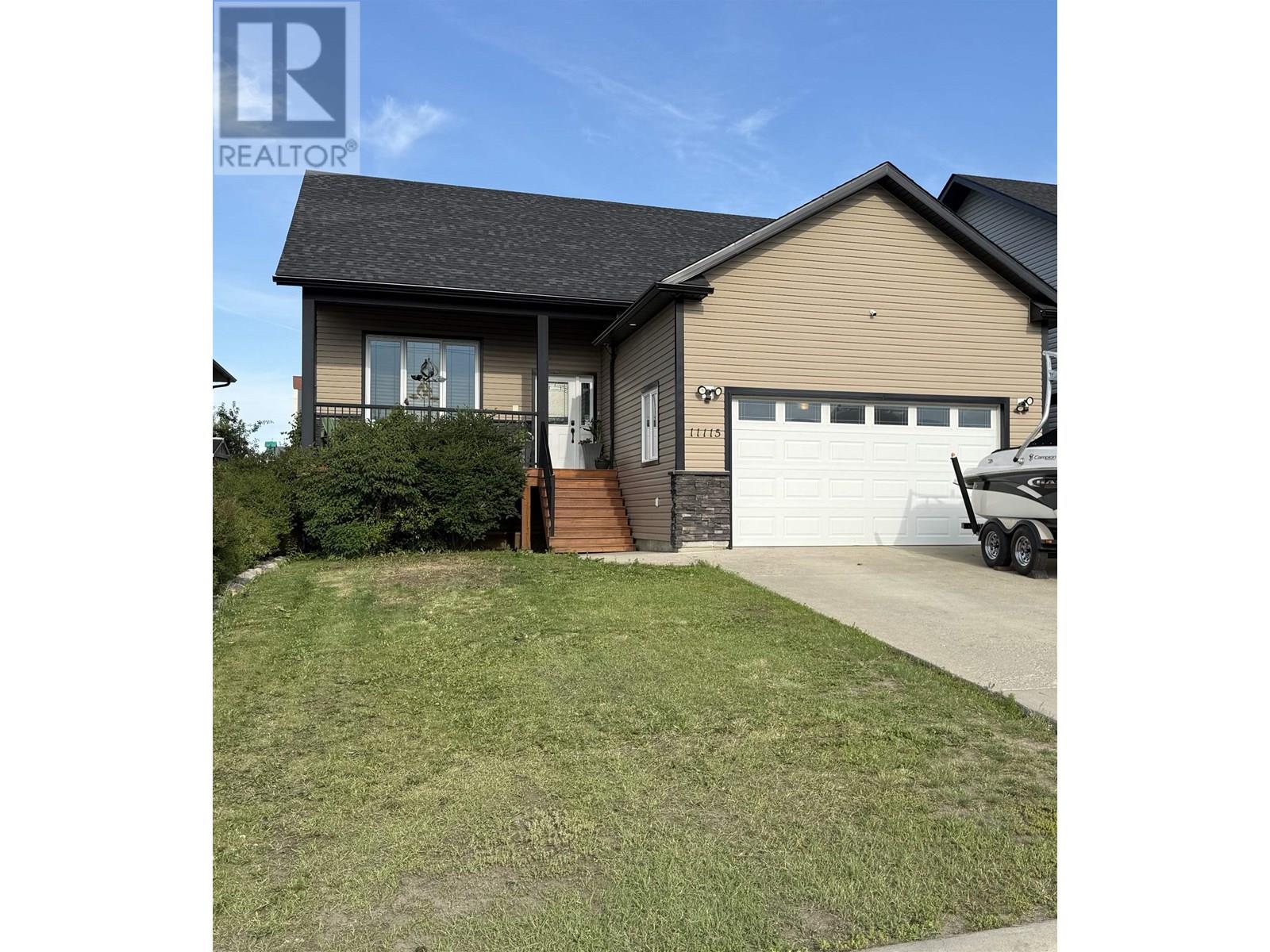
Highlights
Description
- Home value ($/Sqft)$207/Sqft
- Time on Houseful55 days
- Property typeSingle family
- Median school Score
- Year built2010
- Garage spaces2
- Mortgage payment
This custom-designed 4 bedroom, 3 bathroom home offers over 1,300 sq ft per floor plus a fully finished basement-perfect for meeting all your family's needs. Located just half a block from CM Finch Elementary and at the gateway to the sought-after Westridge subdivision, this home checks every box. Step inside to soaring vaulted ceilings and a sun-filled main living area. The warm mocha country kitchen is both functional and charming, ideal for family meals or entertaining. The main floor features 3 generously sized bedrooms including a lovely primary suite with its own ensuite. Enjoy the convenience of a double attached garage, concrete driveway, and fully landscaped front and back yards. Don't wait .. make this your new home today! (id:55581)
Home overview
- Heat source Natural gas
- Heat type Forced air
- # total stories 2
- Roof Conventional
- # garage spaces 2
- Has garage (y/n) Yes
- # full baths 3
- # total bathrooms 3.0
- # of above grade bedrooms 4
- Lot dimensions 6009.3
- Lot size (acres) 0.14119595
- Building size 2612
- Listing # R3030215
- Property sub type Single family residence
- Status Active
- Other 4.369m X 3.454m
Level: Basement - Recreational room / games room 10.058m X 4.623m
Level: Basement - 4th bedroom 4.394m X 4.445m
Level: Basement - Play room 3.048m X 4.064m
Level: Basement - Kitchen 3.353m X 3.658m
Level: Main - Primary bedroom 3.353m X 4.267m
Level: Main - Living room 3.81m X 5.486m
Level: Main - 2nd bedroom 3.353m X 2.896m
Level: Main - 3rd bedroom 2.896m X 3.048m
Level: Main - Dining room 2.845m X 3.556m
Level: Main
- Listing source url Https://www.realtor.ca/real-estate/28645252/11115-108-street-fort-st-john
- Listing type identifier Idx

$-1,440
/ Month

