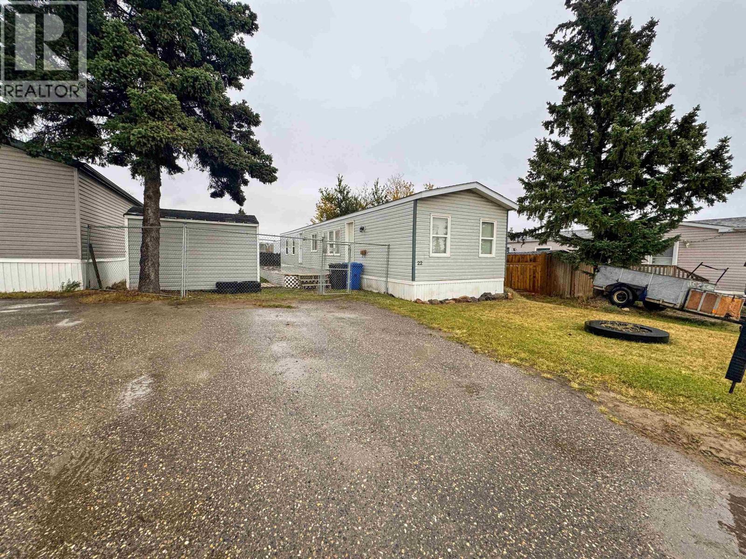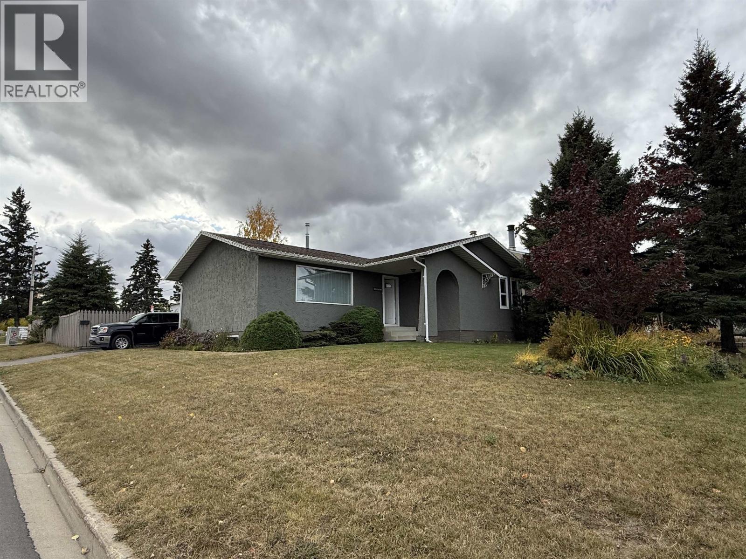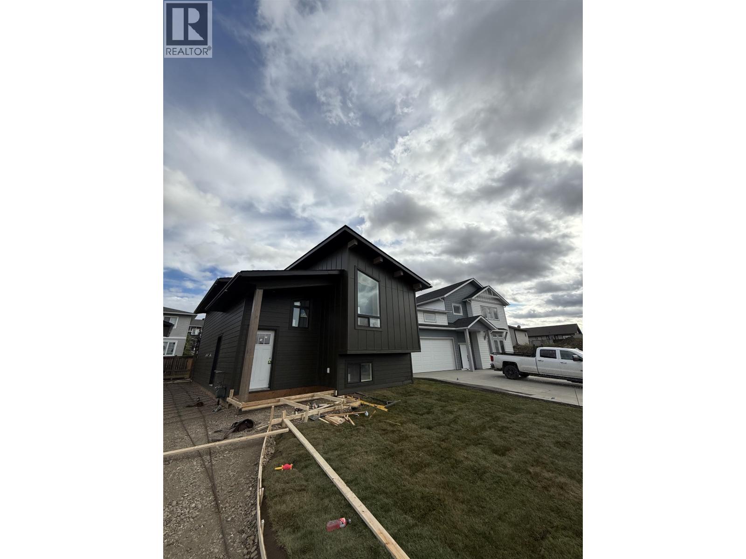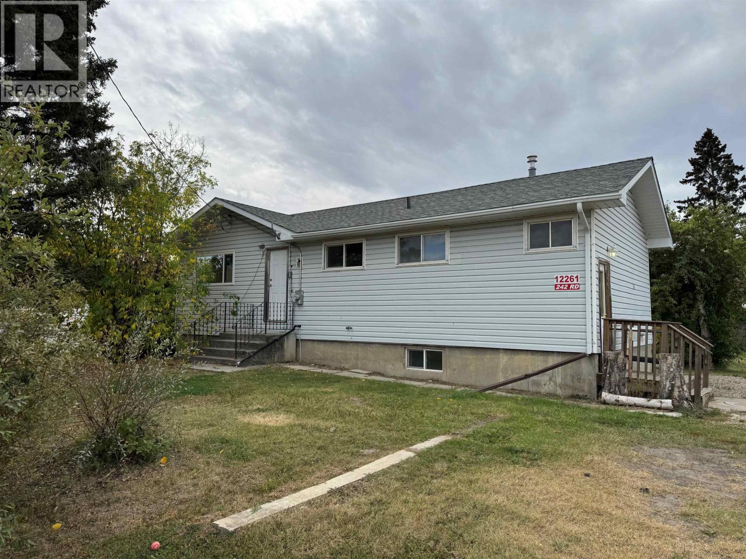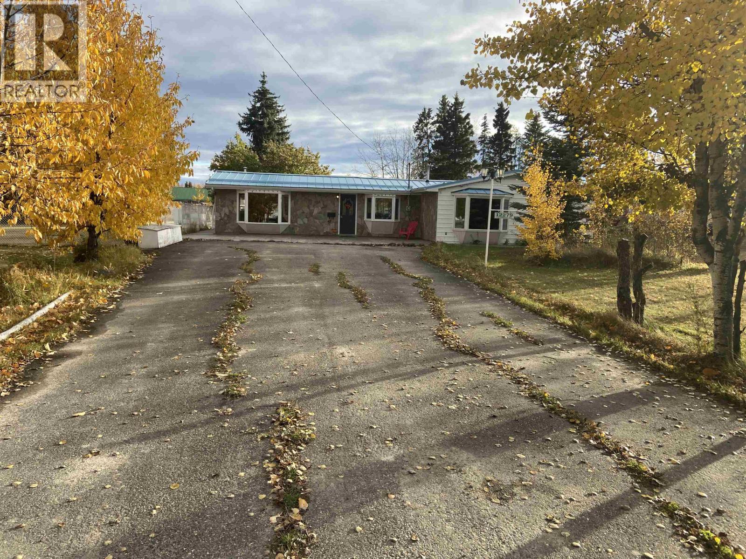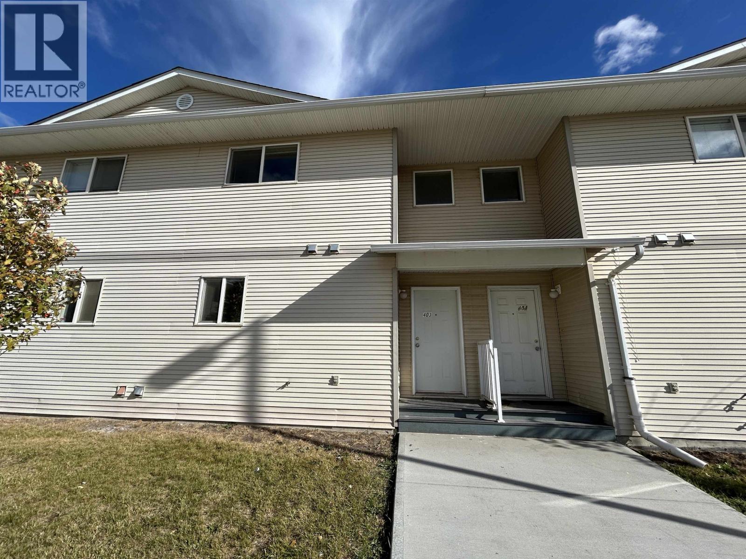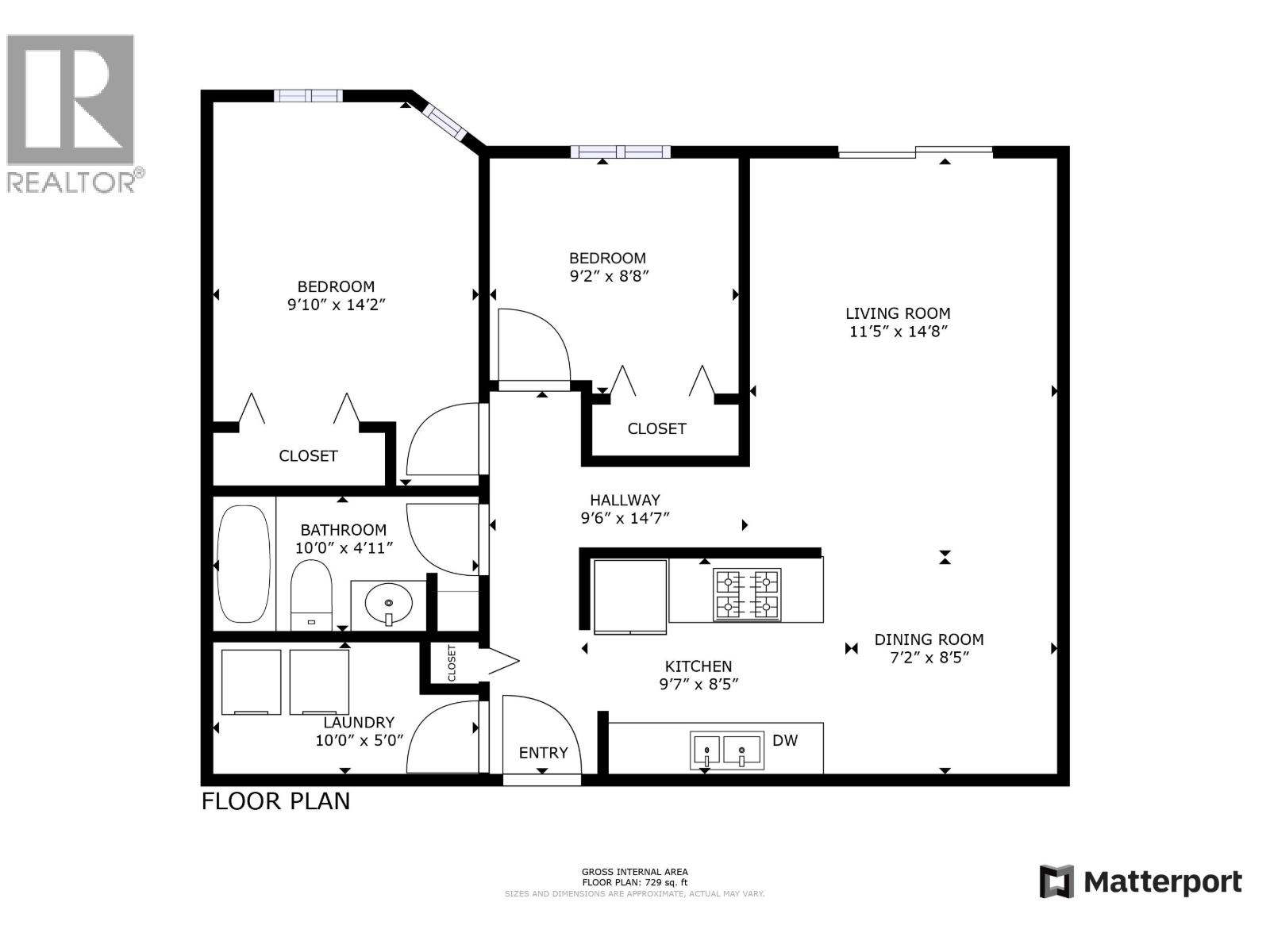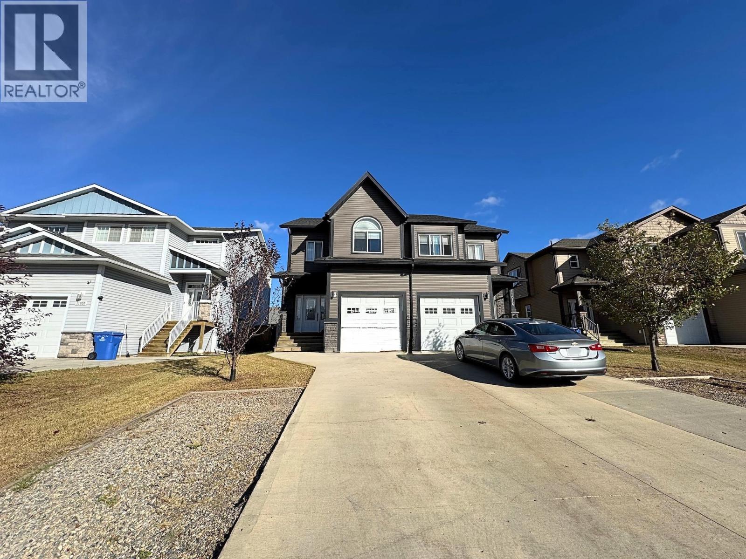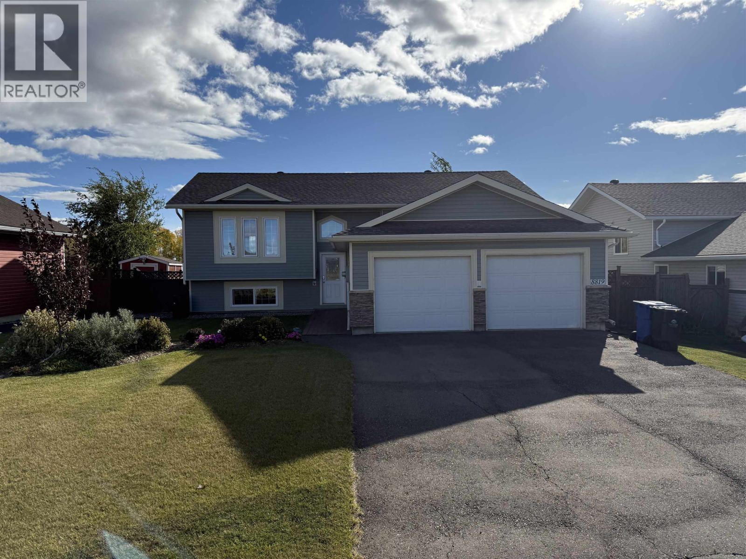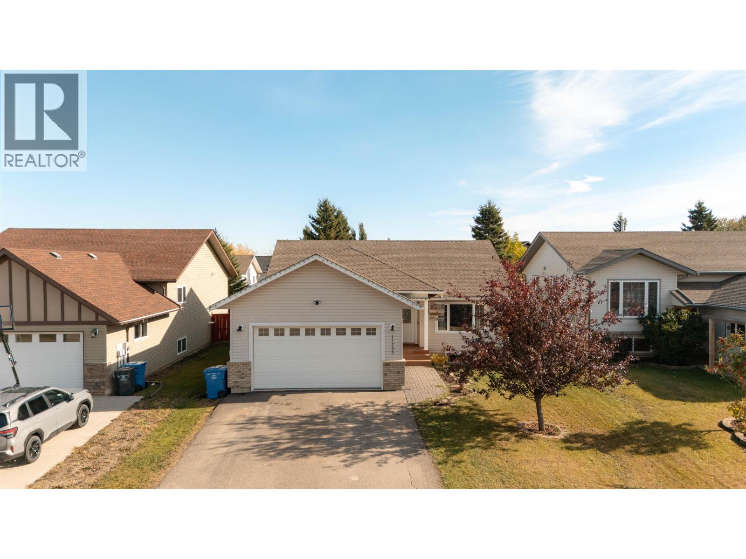- Houseful
- BC
- Fort St. John
- V1J
- 109 Avenue Unit 8703
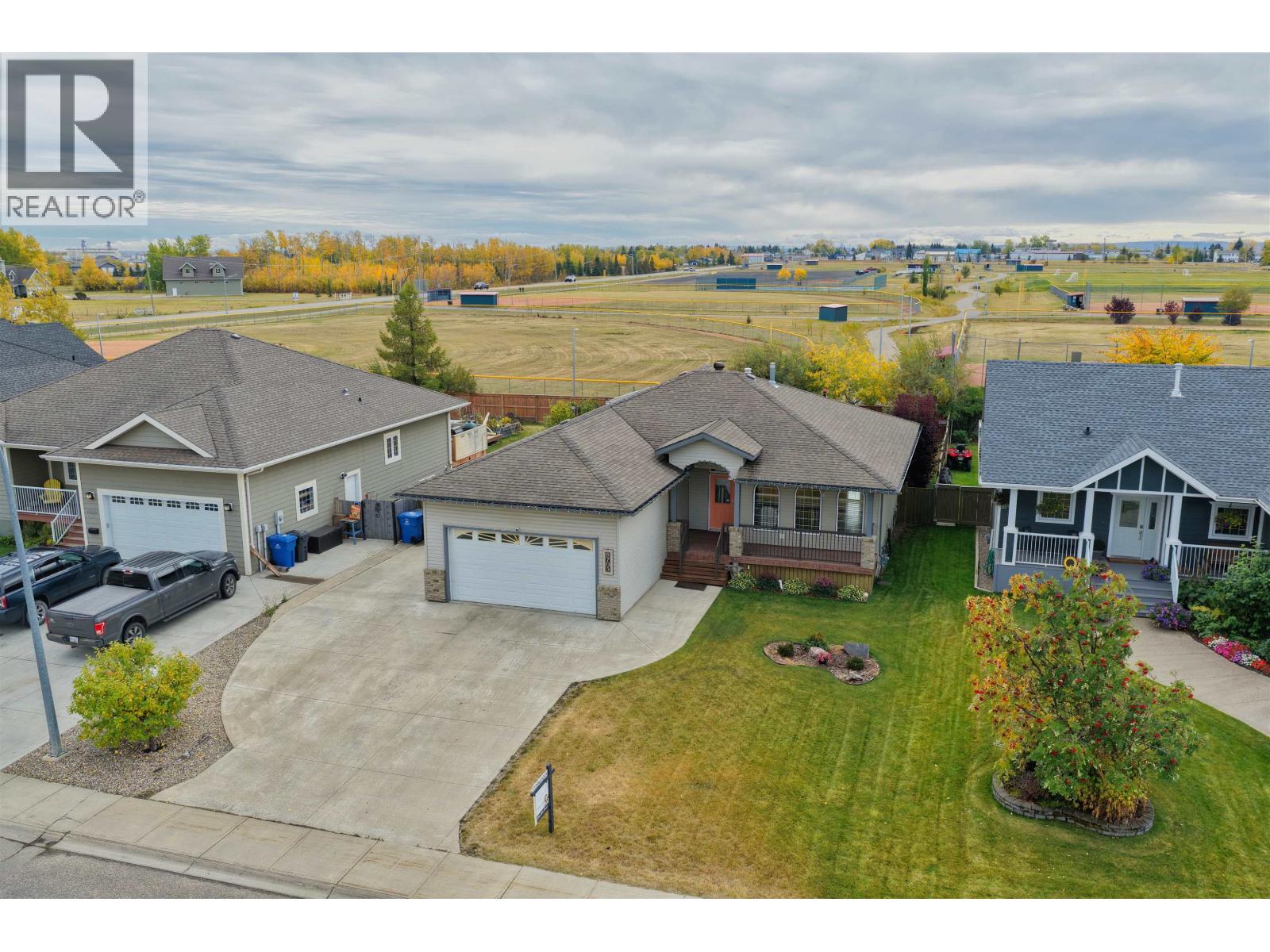
109 Avenue Unit 8703
For Sale
New 2 Days
$629,900
4 beds
3 baths
3,154 Sqft
109 Avenue Unit 8703
For Sale
New 2 Days
$629,900
4 beds
3 baths
3,154 Sqft
Highlights
This home is
68%
Time on Houseful
2 Days
School rated
5.6/10
Fort St. John
-18.92%
Description
- Home value ($/Sqft)$200/Sqft
- Time on Housefulnew 2 days
- Property typeSingle family
- Median school Score
- Year built9999
- Garage spaces2
- Mortgage payment
* PREC - Personal Real Estate Corporation. Set on an oversized lot in the sought-after Whispering Winds area, this stunning family home stands out for its bright, airy feel and quality finishes. The open layout features a modem kitchen with SS appliances and gas stove, a cozy living room with fireplace and arched windows, and a luxurious master retreat with spa-inspired ensuite and walk-in closet. The finished basement provides plenty of room to unwind and gather. Outside, enjoy the huge 2-tier deck, fully fenced yard backing onto ball diamonds, A/C, radiant heated garage, RV parking with plug, and $25,500 in recent upgrades. (id:63267)
Home overview
Amenities / Utilities
- Cooling Central air conditioning
- Heat source Natural gas
- Heat type Forced air
Exterior
- # total stories 2
- Roof Conventional
- # garage spaces 2
- Has garage (y/n) Yes
Interior
- # full baths 3
- # total bathrooms 3.0
- # of above grade bedrooms 4
- Has fireplace (y/n) Yes
Lot/ Land Details
- Lot dimensions 9235
Overview
- Lot size (acres) 0.21698779
- Building size 3154
- Listing # R3055595
- Property sub type Single family residence
- Status Active
Rooms Information
metric
- Storage 3.073m X 2.616m
Level: Basement - Recreational room / games room 4.191m X 11.786m
Level: Basement - 4th bedroom 4.013m X 4.293m
Level: Basement - Family room 8.687m X 7.112m
Level: Basement - Utility 2.159m X 2.235m
Level: Basement - 2nd bedroom 3.404m X 3.785m
Level: Main - Primary bedroom 4.166m X 4.47m
Level: Main - Foyer 2.489m X 2.667m
Level: Main - Kitchen 3.759m X 4.597m
Level: Main - Other 2.261m X 1.549m
Level: Main - Laundry 1.93m X 2.007m
Level: Main - 3rd bedroom 3.404m X 2.921m
Level: Main - Dining room 3.683m X 5.105m
Level: Main - Foyer 1.143m X 2.667m
Level: Main - Living room 4.928m X 5.004m
Level: Main
SOA_HOUSEKEEPING_ATTRS
- Listing source url Https://www.realtor.ca/real-estate/28956139/8703-109-avenue-fort-st-john
- Listing type identifier Idx
The Home Overview listing data and Property Description above are provided by the Canadian Real Estate Association (CREA). All other information is provided by Houseful and its affiliates.

Lock your rate with RBC pre-approval
Mortgage rate is for illustrative purposes only. Please check RBC.com/mortgages for the current mortgage rates
$-1,680
/ Month25 Years fixed, 20% down payment, % interest
$
$
$
%
$
%

Schedule a viewing
No obligation or purchase necessary, cancel at any time
Nearby Homes
Real estate & homes for sale nearby

