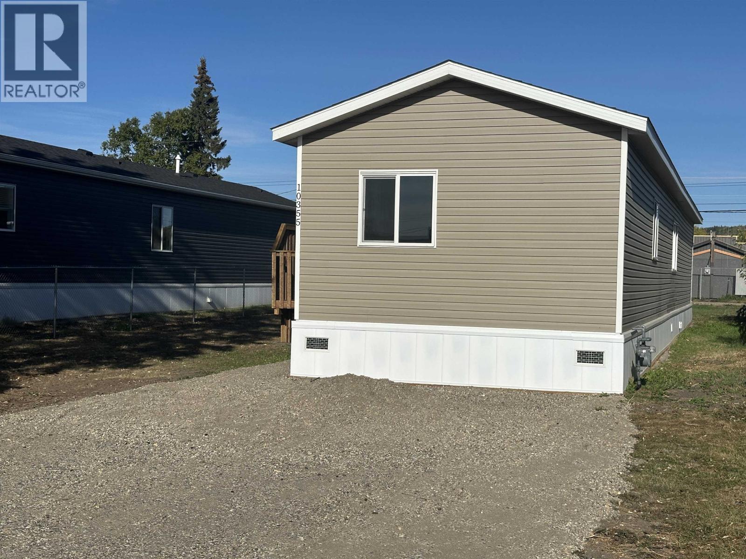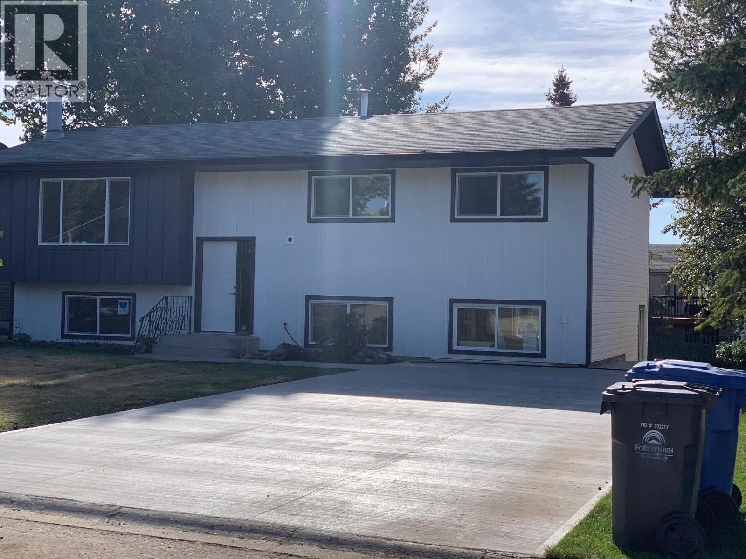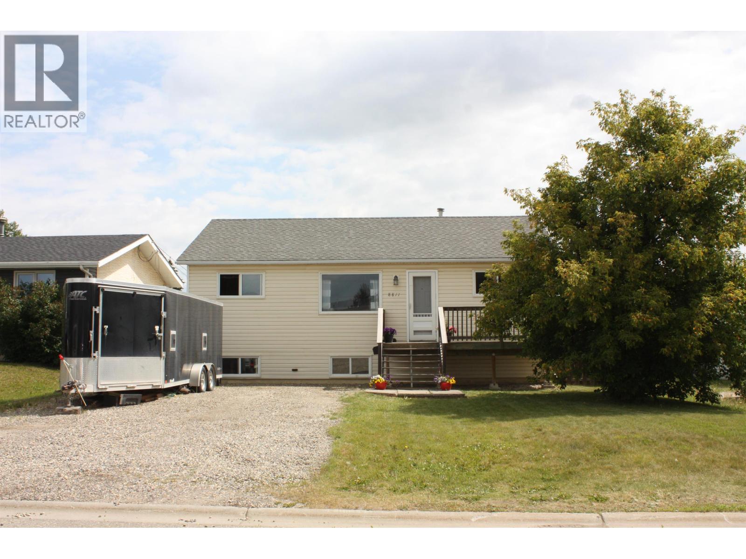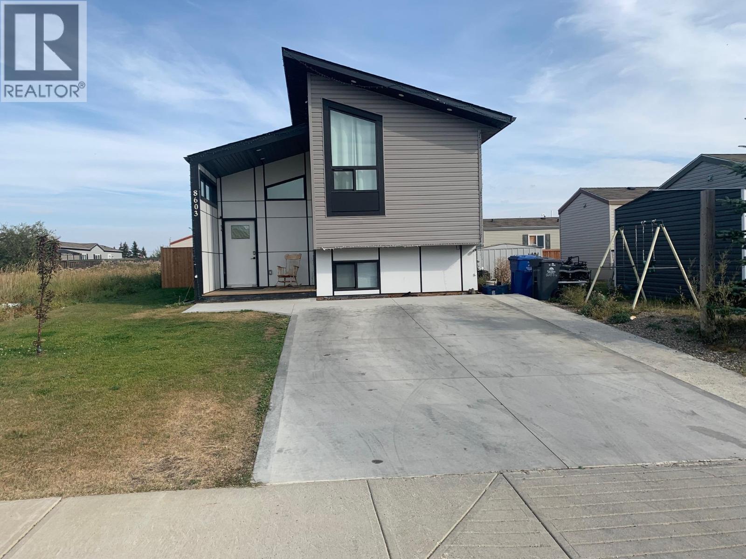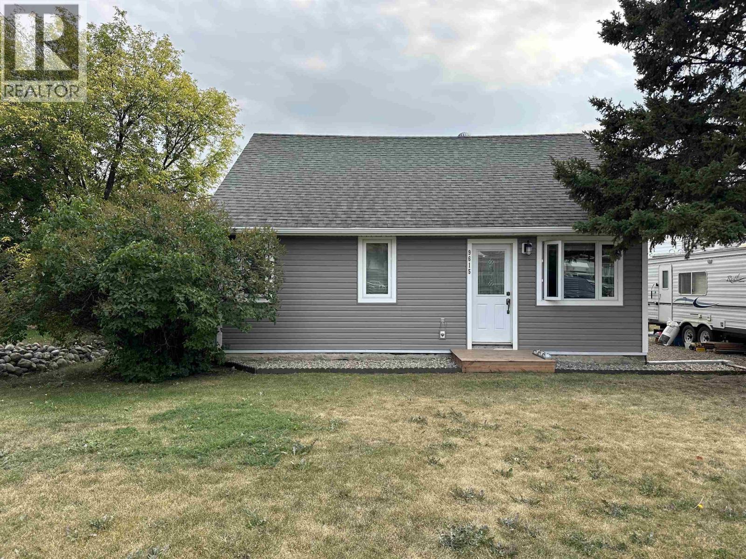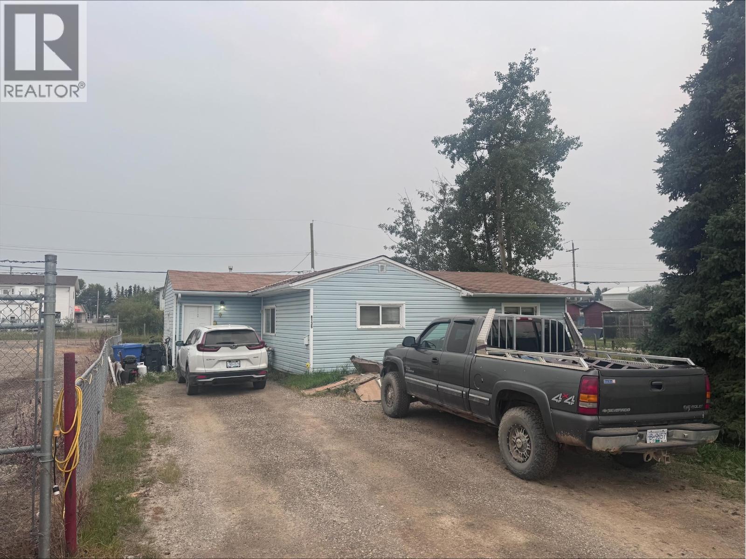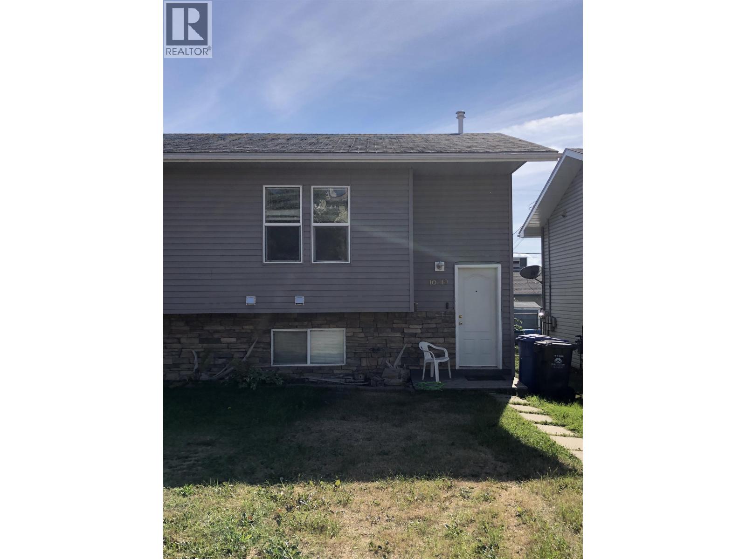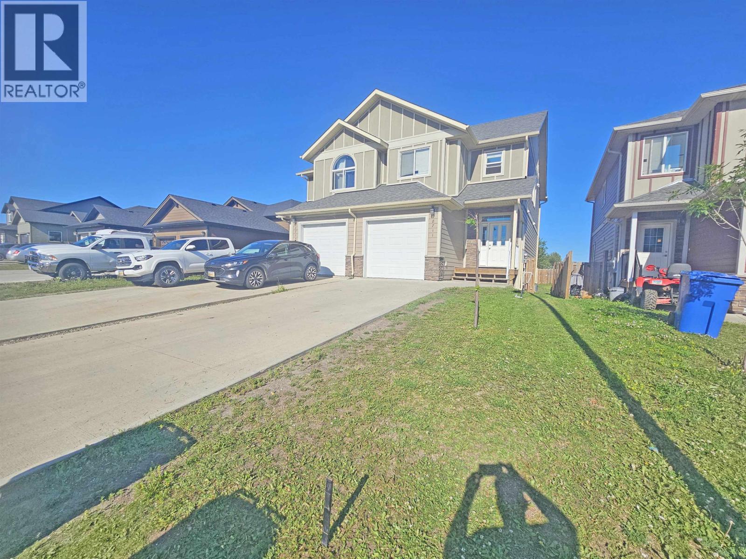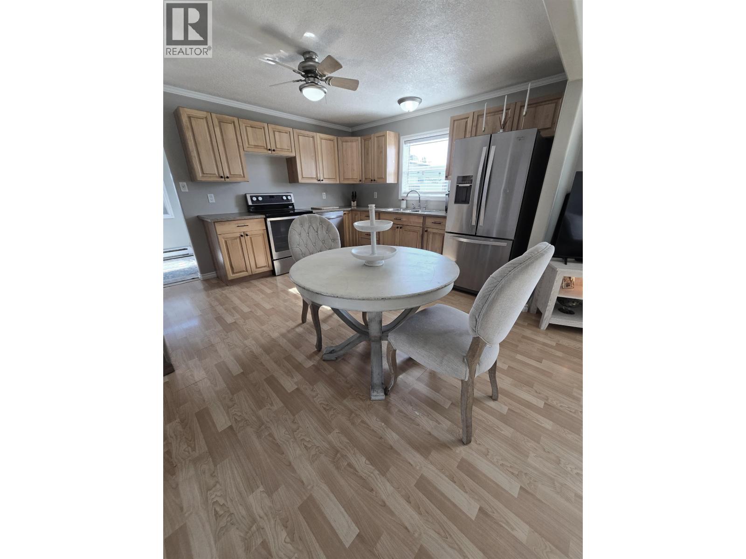- Houseful
- BC
- Fort St. John
- V1J
- 109 Street Unit 10603
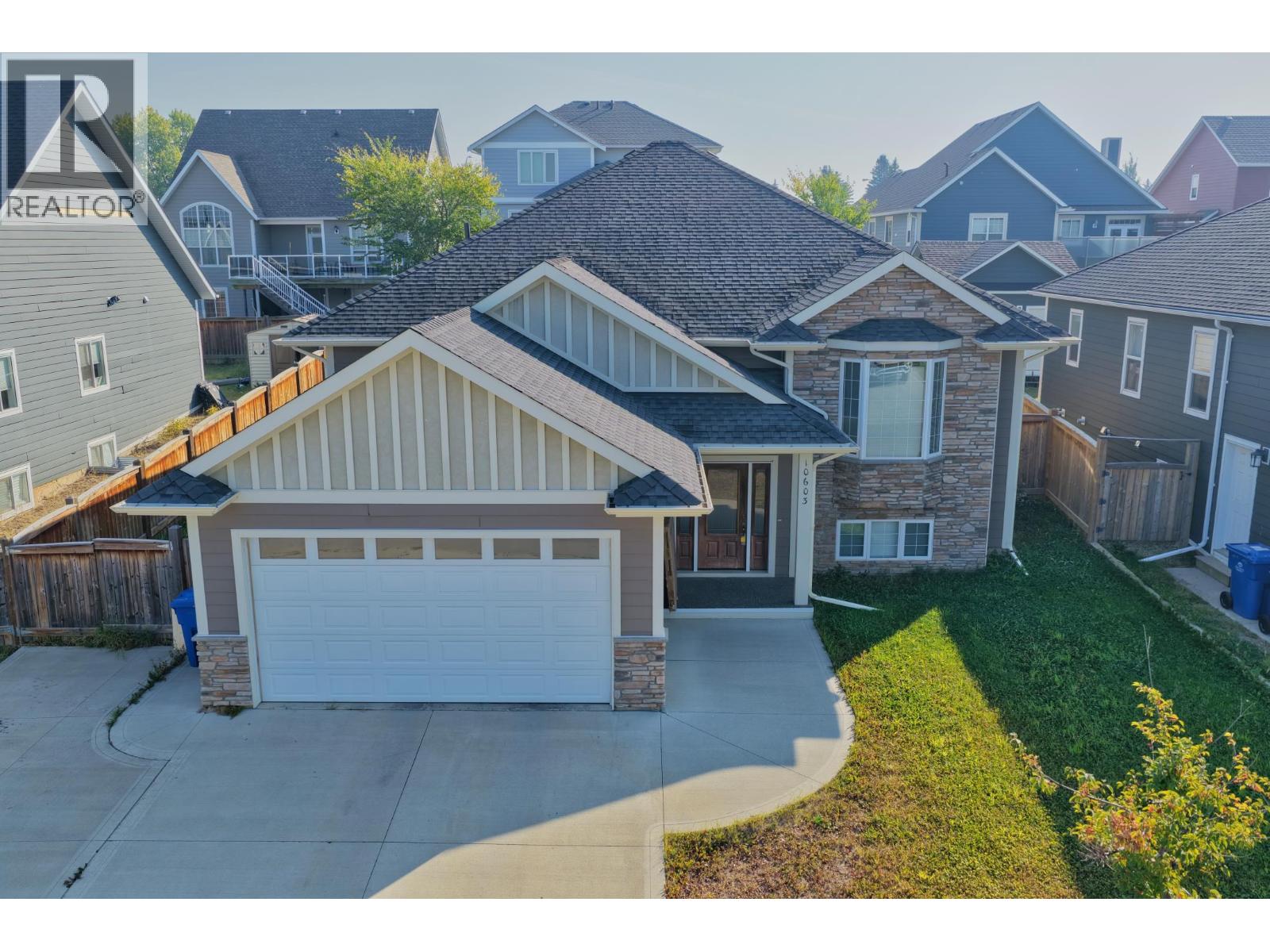
109 Street Unit 10603
For Sale
New 5 Days
$569,900
5 beds
3 baths
2,947 Sqft
109 Street Unit 10603
For Sale
New 5 Days
$569,900
5 beds
3 baths
2,947 Sqft
Highlights
This home is
58%
Time on Houseful
5 Days
School rated
5.7/10
Fort St. John
-18.92%
Description
- Home value ($/Sqft)$193/Sqft
- Time on Housefulnew 5 days
- Property typeSingle family
- Median school Score
- Year built2013
- Garage spaces2
- Mortgage payment
* PREC - Personal Real Estate Corporation. Welcome to this stunning 2900 sq. ft. home in sought-after Sunset Ridge. Featuring 5 bedrooms and 3 baths, the open layout shines with engineered hardwood, ivory tile, crown moulding, and a cozy gas fireplace. The chef's kitchen offers walnut cabinetry, granite counters, and a gas stove. The primary suite includes a walk-in closet and spa-like 5-piece ensuite. The fully finished basement boasts a huge rec room and 2 oversized bedrooms. Enjoy year-round outdoor living with a covered deck and beautiful landscaping. Parking is plentiful with a 18x20 garage and concrete RV pad. (id:63267)
Home overview
Amenities / Utilities
- Heat source Natural gas
- Heat type Forced air
Exterior
- # total stories 2
- Roof Conventional
- # garage spaces 2
- Has garage (y/n) Yes
Interior
- # full baths 3
- # total bathrooms 3.0
- # of above grade bedrooms 5
- Has fireplace (y/n) Yes
Lot/ Land Details
- Lot dimensions 7080
Overview
- Lot size (acres) 0.16635339
- Building size 2947
- Listing # R3046973
- Property sub type Single family residence
- Status Active
Rooms Information
metric
- Utility 4.115m X 3.251m
Level: Basement - Storage 2.311m X 3.226m
Level: Basement - Other 1.93m X 1.88m
Level: Basement - Recreational room / games room 7.95m X 8.661m
Level: Basement - 5th bedroom 4.674m X 3.556m
Level: Basement - 4th bedroom 6.096m X 4.572m
Level: Basement - Primary bedroom 3.988m X 7.01m
Level: Main - Foyer 2.311m X 1.245m
Level: Main - 2nd bedroom 3.124m X 3.048m
Level: Main - 3rd bedroom 3.073m X 3.581m
Level: Main - Living room 6.579m X 5.207m
Level: Main - Kitchen 3.556m X 3.683m
Level: Main - Dining room 3.073m X 3.683m
Level: Main - Other 1.346m X 1.93m
Level: Main
SOA_HOUSEKEEPING_ATTRS
- Listing source url Https://www.realtor.ca/real-estate/28851942/10603-109-street-fort-st-john
- Listing type identifier Idx
The Home Overview listing data and Property Description above are provided by the Canadian Real Estate Association (CREA). All other information is provided by Houseful and its affiliates.

Lock your rate with RBC pre-approval
Mortgage rate is for illustrative purposes only. Please check RBC.com/mortgages for the current mortgage rates
$-1,520
/ Month25 Years fixed, 20% down payment, % interest
$
$
$
%
$
%

Schedule a viewing
No obligation or purchase necessary, cancel at any time
Nearby Homes
Real estate & homes for sale nearby

